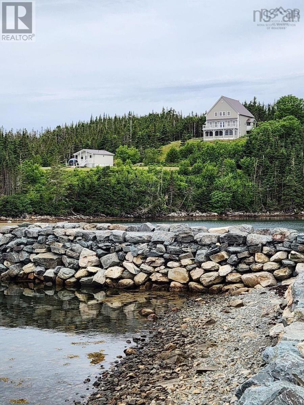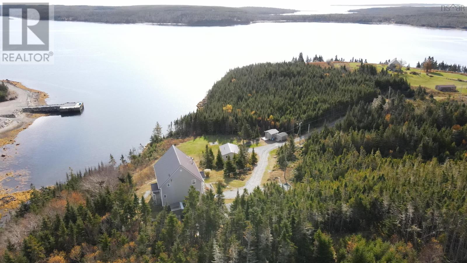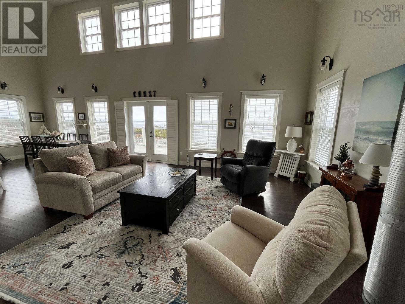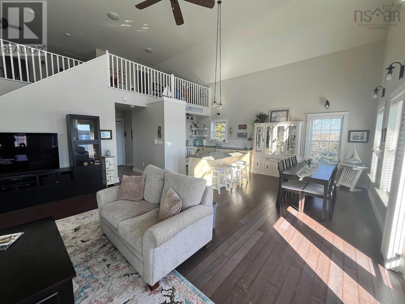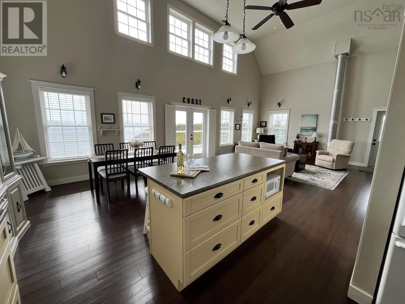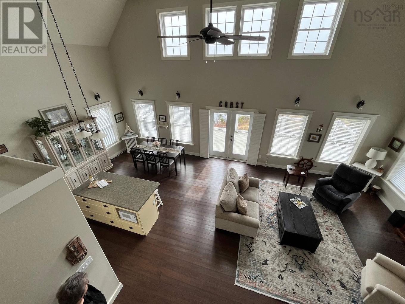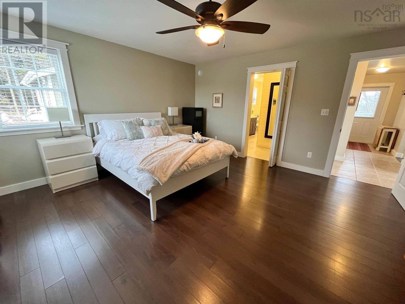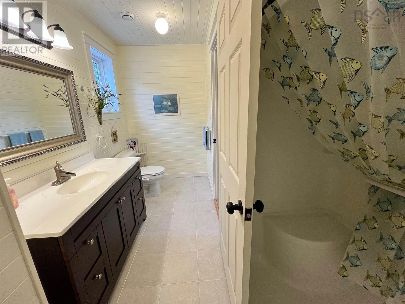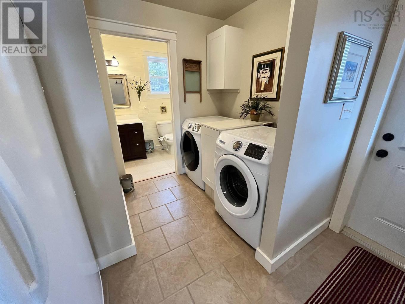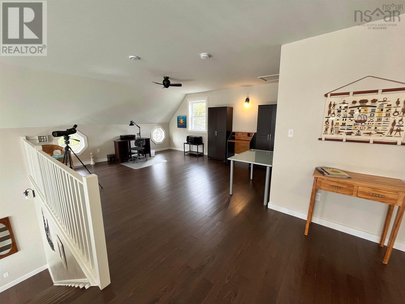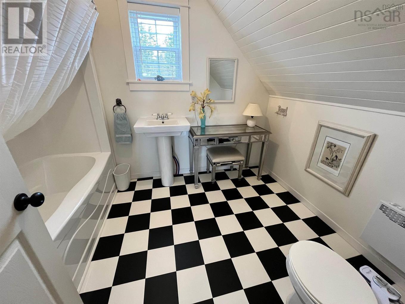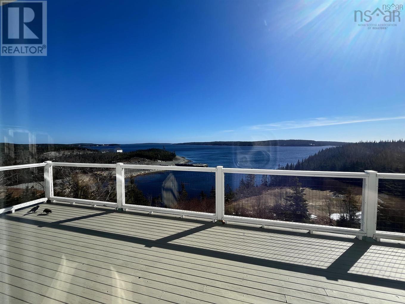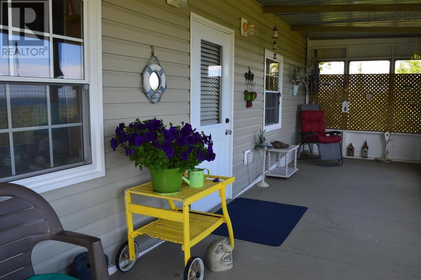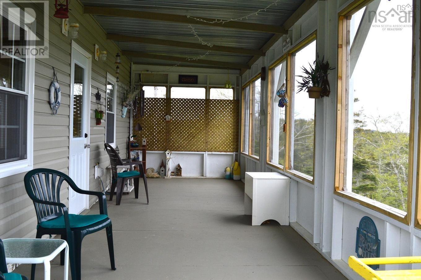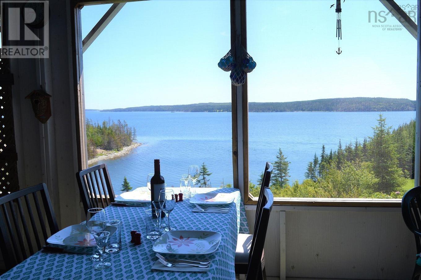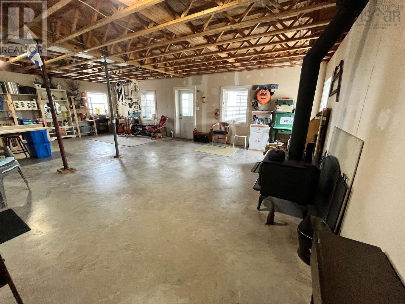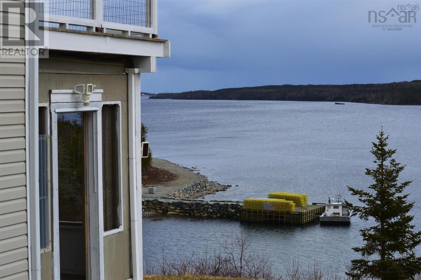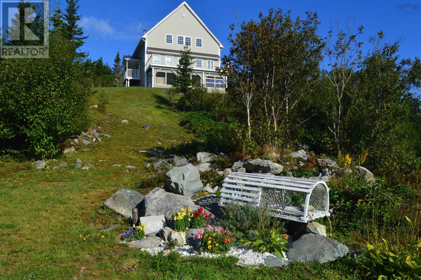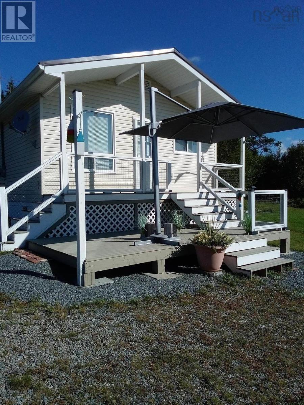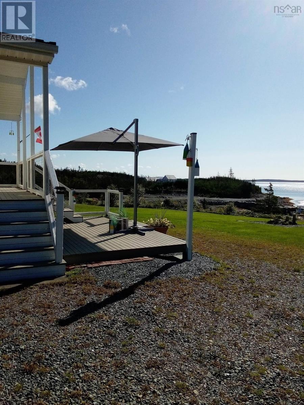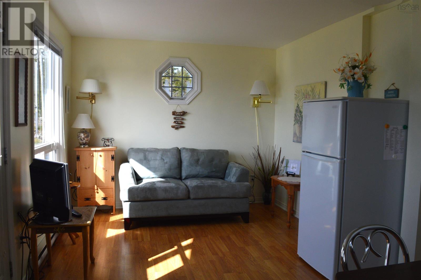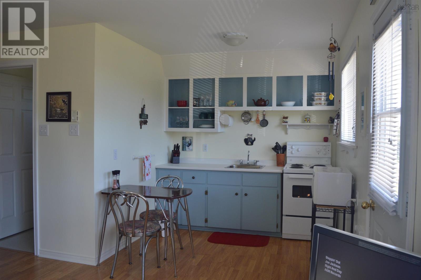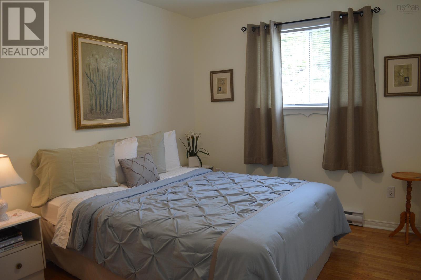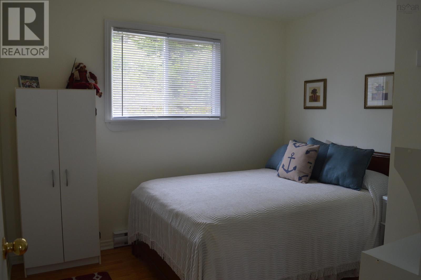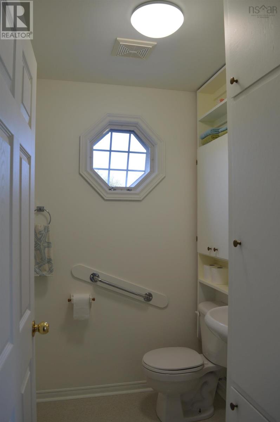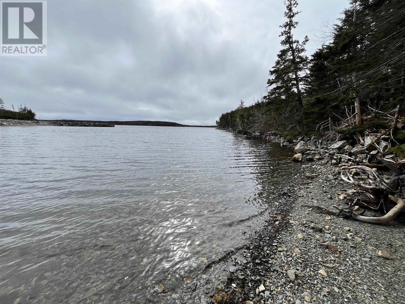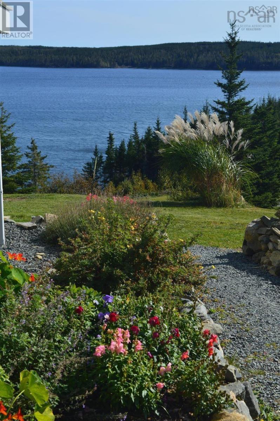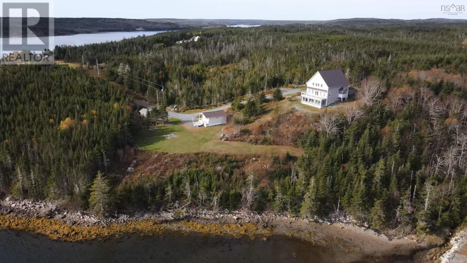2 Bedroom
2 Bathroom
1760 sqft
Chalet
Waterfront
Acreage
Partially Landscaped
$629,000
When viewing this property on Realtor.ca MLS # 202500460 Please click on Realtor's website link to the right for further information. Tucked away in one of Nova Scotia's most picturesque locations is Wilson?s Cove where beautiful ocean views will amaze you from this very special eastern shore property. This waterfront home and guest cottage has been lovingly maintained and is move in ready. Inside the main house, the living room and kitchen is an entertainer?s delight having a spacious open floor plan with a 17 foot vaulted ceiling. It features a large Primary bedroom with full bath situated on the main floor. The upper level has a loft bedroom, full bath and a very generous attic perfect for additional storage, or to add an extra bedroom. Off of the living room and kitchen are garden doors leading to a spectacular sun deck with fabulous water views. A spacious lower level, provides extra living space, along with a large screened in verandah to view breathtaking sunrises, loons, soaring eagles, and occasional seals. The guest cottage is charming, bright and loaded with character. It offers 2 bedrooms, 1 bathroom and a large front deck. It could be converted to a year round residence. The property includes over 300 feet of waterfront, large yard with 2 workshops/2 sheds. In the distance is an operating lighthouse for servicing mariners. In the evening, you will never tire gazing at the beacon light as it sweeps by. The harbour is excellent for boating, fishing, kayaking and more. The cove, at the foot of the property, is where you will watch the neighbouring lobster fishermen tend to traps. Close to all amenities just a 17 minute drive to the town of Sherbrooke, Saint Mary?s Memorial Hospital, public school and 3 minutes to Liscombe Lodge Resort and Conference Centre. This property could be your year round home, summer retreat, with so many options. An absolute must see! (id:25286)
Property Details
|
MLS® Number
|
202500460 |
|
Property Type
|
Single Family |
|
Community Name
|
Wilsons Cove |
|
Community Features
|
School Bus |
|
Features
|
Treed |
|
Structure
|
Shed |
|
View Type
|
Harbour, Ocean View |
|
Water Front Type
|
Waterfront |
Building
|
Bathroom Total
|
2 |
|
Bedrooms Above Ground
|
2 |
|
Bedrooms Total
|
2 |
|
Appliances
|
Stove, Dishwasher, Dryer, Washer, Refrigerator |
|
Architectural Style
|
Chalet |
|
Basement Development
|
Unfinished |
|
Basement Features
|
Walk Out |
|
Basement Type
|
Full (unfinished) |
|
Constructed Date
|
2013 |
|
Construction Style Attachment
|
Detached |
|
Exterior Finish
|
Vinyl |
|
Flooring Type
|
Ceramic Tile, Laminate, Vinyl |
|
Stories Total
|
2 |
|
Size Interior
|
1760 Sqft |
|
Total Finished Area
|
1760 Sqft |
|
Type
|
House |
|
Utility Water
|
Dug Well |
Parking
Land
|
Acreage
|
Yes |
|
Landscape Features
|
Partially Landscaped |
|
Sewer
|
Septic System |
|
Size Irregular
|
1.64 |
|
Size Total
|
1.64 Ac |
|
Size Total Text
|
1.64 Ac |
Rooms
| Level |
Type |
Length |
Width |
Dimensions |
|
Second Level |
Bedroom |
|
|
18.8x15.5 |
|
Second Level |
Bath (# Pieces 1-6) |
|
|
8x7 |
|
Second Level |
Den |
|
|
13.2 x11 |
|
Main Level |
Living Room |
|
|
19x19 |
|
Main Level |
Kitchen |
|
|
12x12.5 |
|
Main Level |
Dining Room |
|
|
10.7x12 |
|
Main Level |
Primary Bedroom |
|
|
15x15.2 |
|
Main Level |
Bath (# Pieces 1-6) |
|
|
3.5x15 |
|
Main Level |
Laundry Room |
|
|
closet |
https://www.realtor.ca/real-estate/27782191/63-wilson-road-wilsons-cove-wilsons-cove

