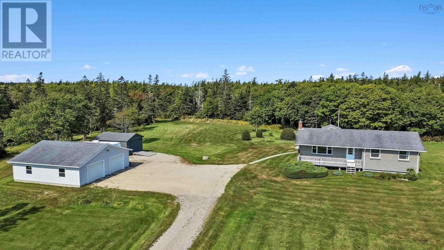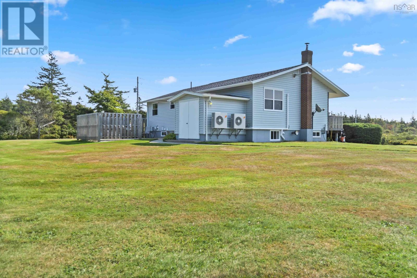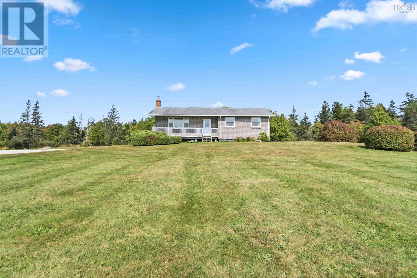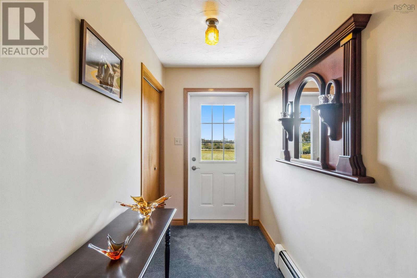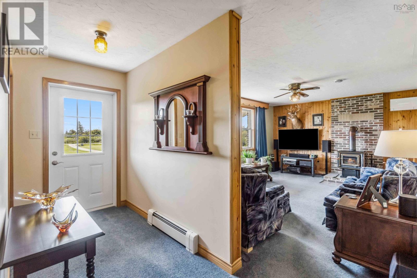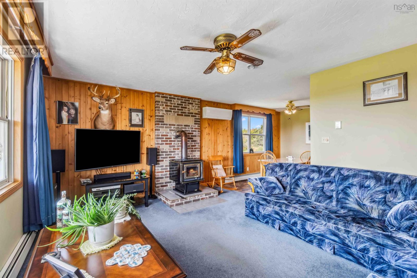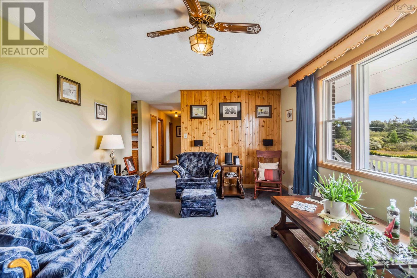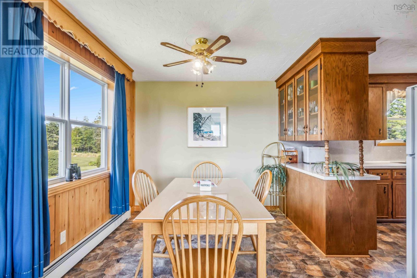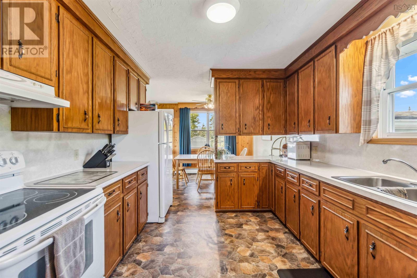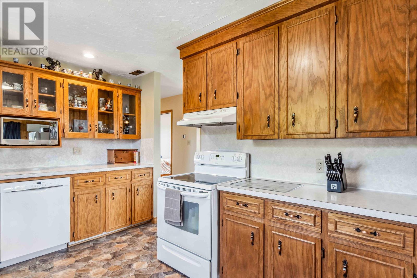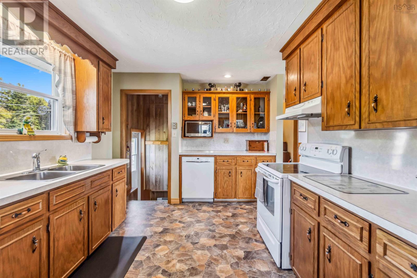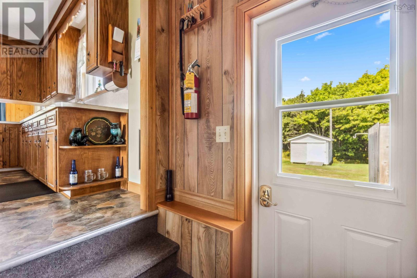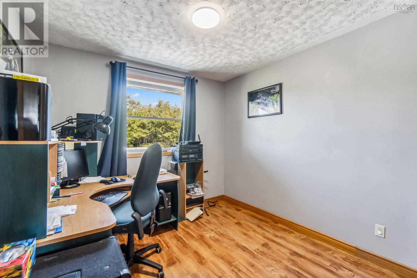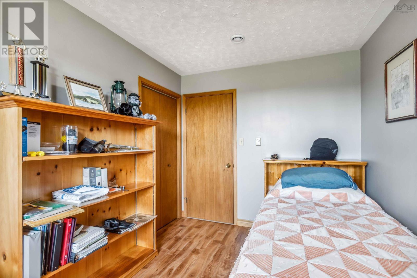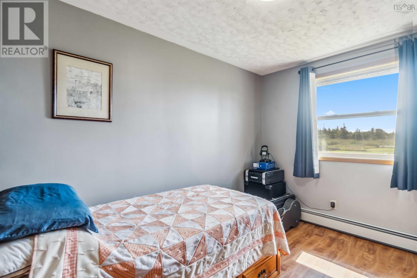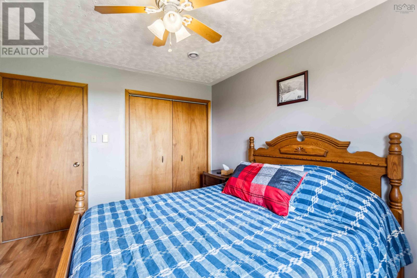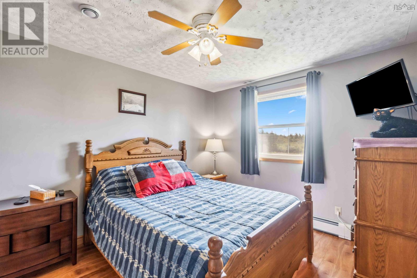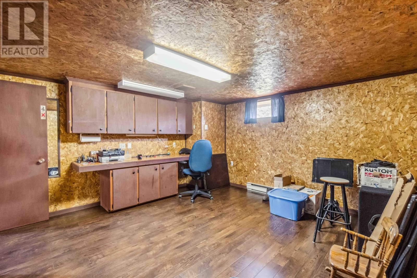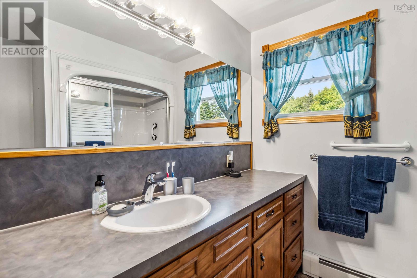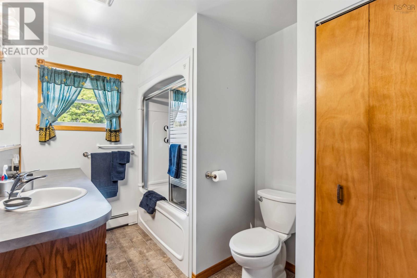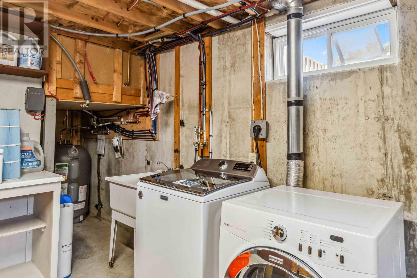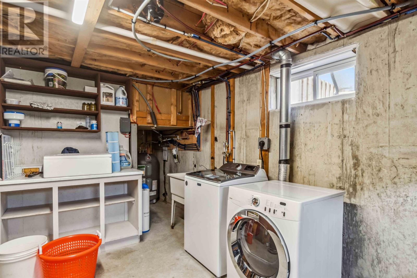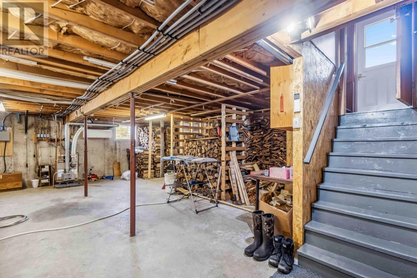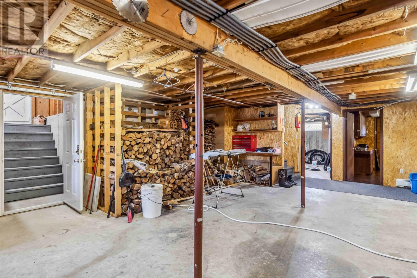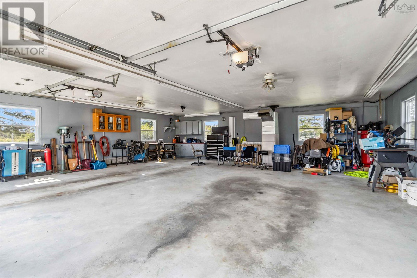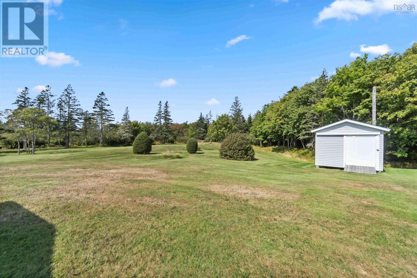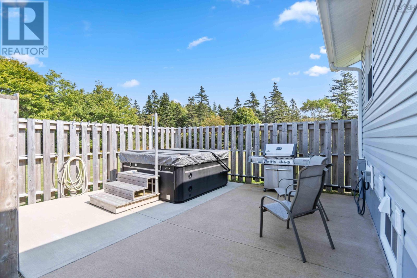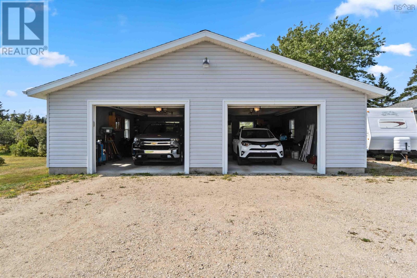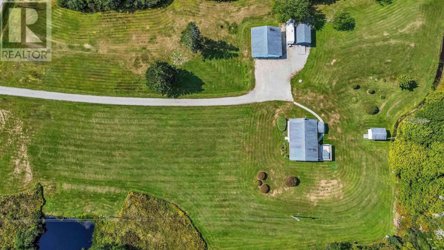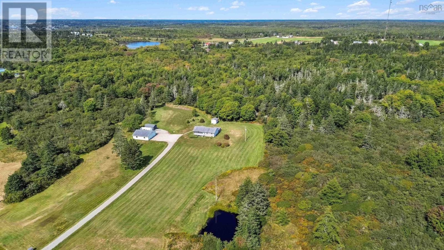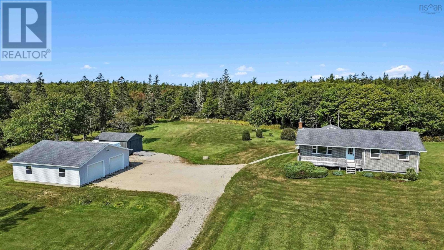3 Bedroom
1 Bathroom
2270 sqft
Bungalow
Heat Pump
Acreage
Landscaped
$549,900
Welcome to 63 Mill Road, a move-in-ready home designed for comfort, efficiency, and easy living. With three bedrooms and a partially developed basement, this well-insulated home offers a cozy wood stove, heat pumps for year-round comfort, and a hot water oil furnace. The dual-source water heater provides flexibility, while the generator panel adds peace of mind. The heated, wired two-door garage can accommodate three vehicles ? perfect for a workshop or auto enthusiasts. A separate single-car garage with reinforced wooden flooring, ideal for classic or antique cars and an additional garden shed provides even more storage. The landscaped yard features a low maintenance concrete patio with a privacy-fenced area, creating the perfect retreat with a hot tub and outdoor hot water shower. With thoughtful updates, including all-new plumbing, this home is designed for low maintenance living for years to come, offering both practicality and comfort in a convenient location. Whether you?re looking for extra garage space, cozy comforts, or a private outdoor oasis, this property has something for everyone. (id:25286)
Property Details
|
MLS® Number
|
202504167 |
|
Property Type
|
Single Family |
|
Community Name
|
Brooklyn |
|
Amenities Near By
|
Golf Course, Park, Playground, Place Of Worship |
|
Community Features
|
Recreational Facilities |
|
Structure
|
Shed |
Building
|
Bathroom Total
|
1 |
|
Bedrooms Above Ground
|
3 |
|
Bedrooms Total
|
3 |
|
Appliances
|
Central Vacuum, Range - Electric, Dishwasher, Dryer, Washer, Microwave, Refrigerator, Hot Tub |
|
Architectural Style
|
Bungalow |
|
Basement Development
|
Partially Finished |
|
Basement Type
|
Full (partially Finished) |
|
Constructed Date
|
1984 |
|
Construction Style Attachment
|
Detached |
|
Cooling Type
|
Heat Pump |
|
Exterior Finish
|
Brick, Vinyl |
|
Flooring Type
|
Carpeted, Laminate, Linoleum |
|
Foundation Type
|
Poured Concrete |
|
Stories Total
|
1 |
|
Size Interior
|
2270 Sqft |
|
Total Finished Area
|
2270 Sqft |
|
Type
|
House |
|
Utility Water
|
Dug Well |
Parking
|
Garage
|
|
|
Detached Garage
|
|
|
Gravel
|
|
Land
|
Acreage
|
Yes |
|
Land Amenities
|
Golf Course, Park, Playground, Place Of Worship |
|
Landscape Features
|
Landscaped |
|
Sewer
|
Septic System |
|
Size Irregular
|
4.28 |
|
Size Total
|
4.28 Ac |
|
Size Total Text
|
4.28 Ac |
Rooms
| Level |
Type |
Length |
Width |
Dimensions |
|
Basement |
Laundry Room |
|
|
14.8.. x 11.8 |
|
Basement |
Recreational, Games Room |
|
|
14.8 x 13.11 |
|
Main Level |
Foyer |
|
|
4.9 x 12.9 |
|
Main Level |
Living Room |
|
|
18.1 x 12.9 |
|
Main Level |
Dining Room |
|
|
8.10 x 10.1 |
|
Main Level |
Kitchen |
|
|
13.1 x 10.1 |
|
Main Level |
Bath (# Pieces 1-6) |
|
|
6.11 x 10.1 |
|
Main Level |
Bedroom |
|
|
8.2 x 12.9 |
|
Main Level |
Primary Bedroom |
|
|
10.5 x 12.9 |
|
Main Level |
Bedroom |
|
|
9.5 x 10.1 |
https://www.realtor.ca/real-estate/27983328/63-mill-road-brooklyn-brooklyn

