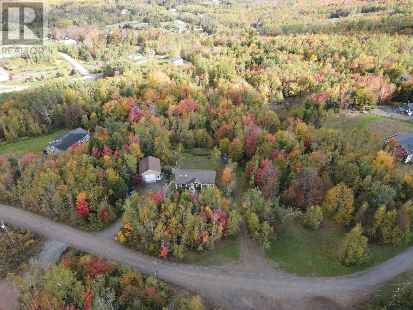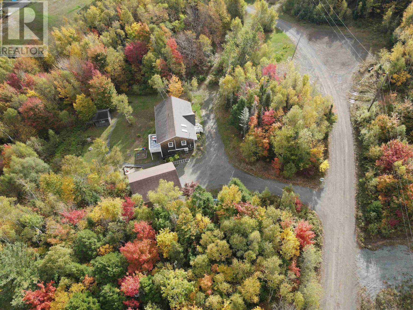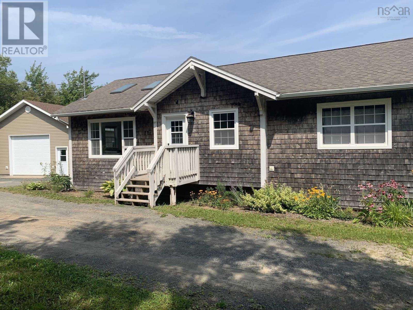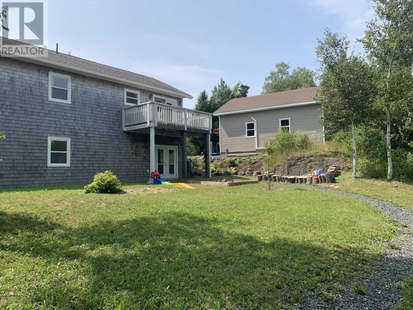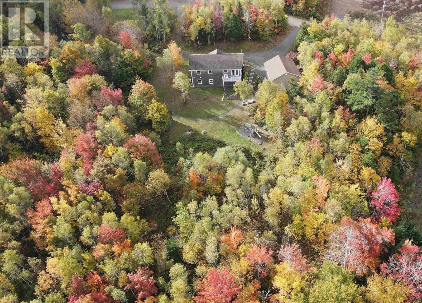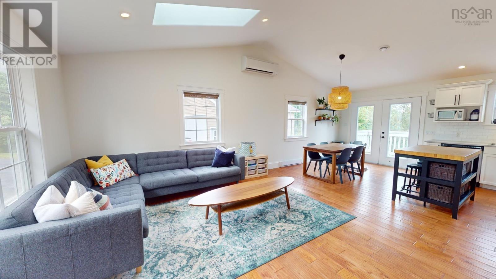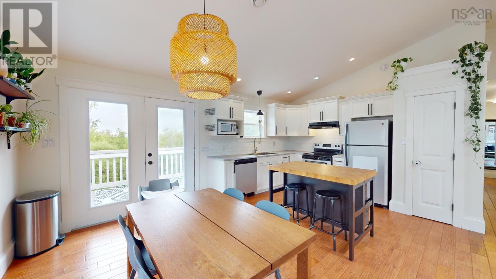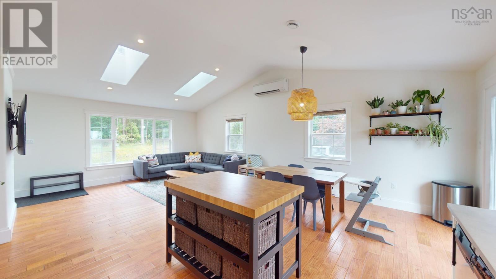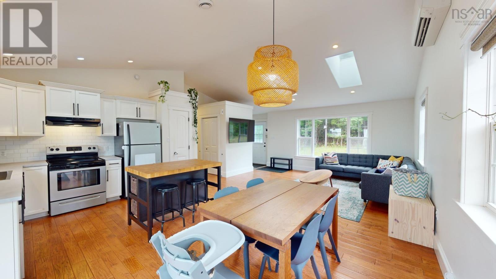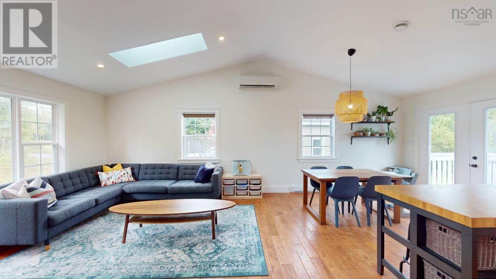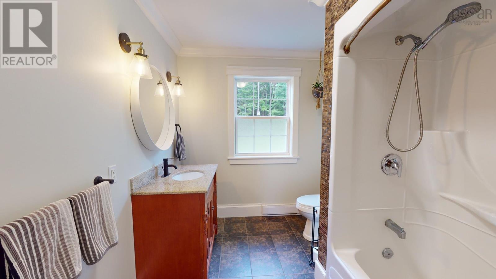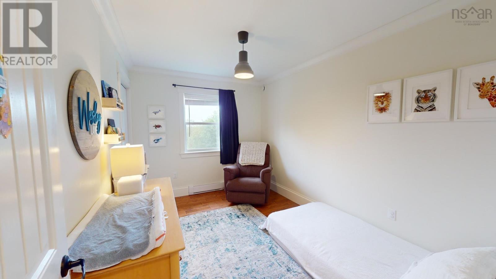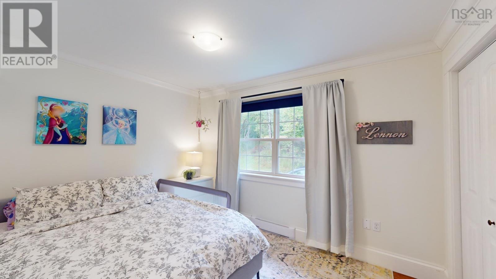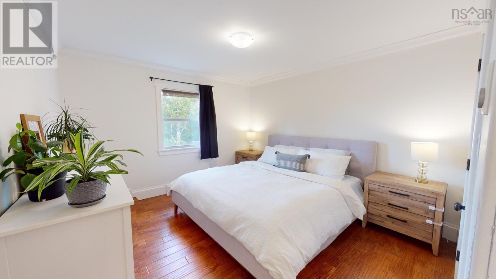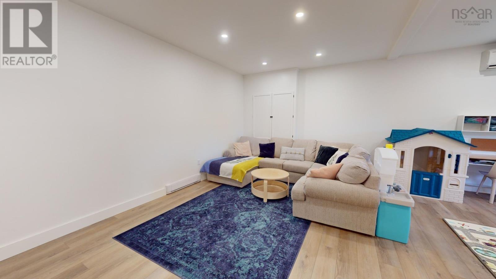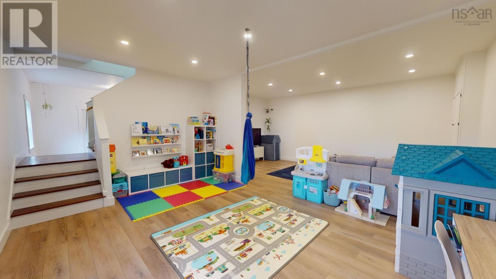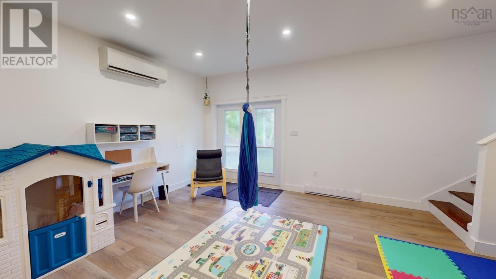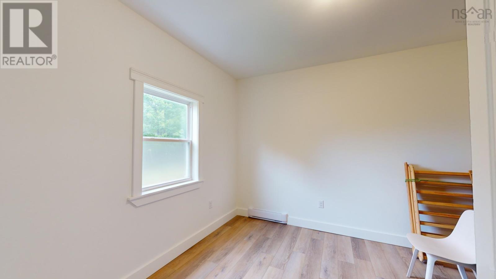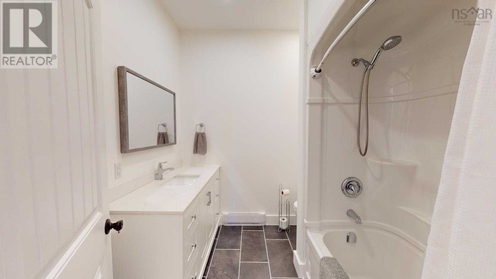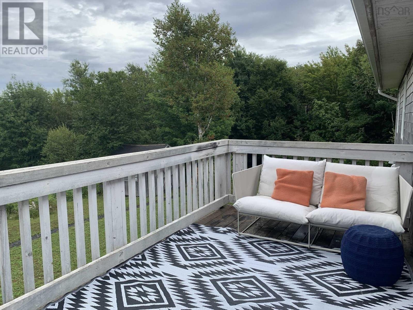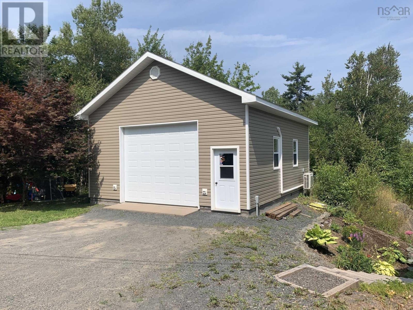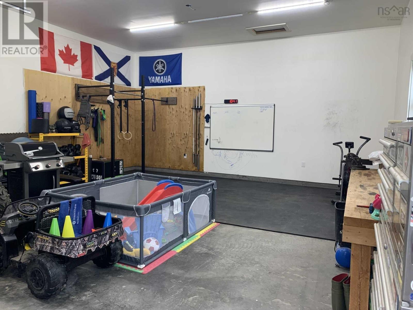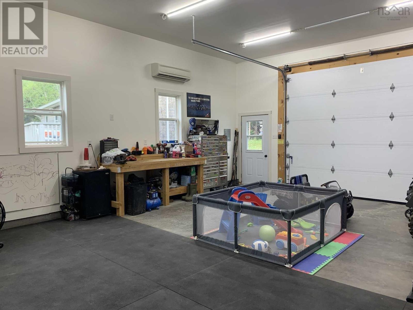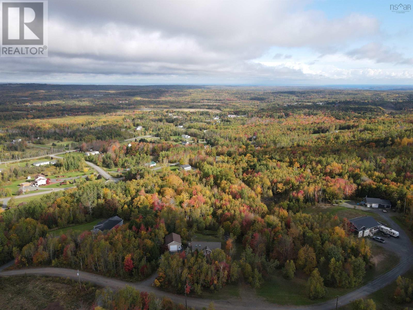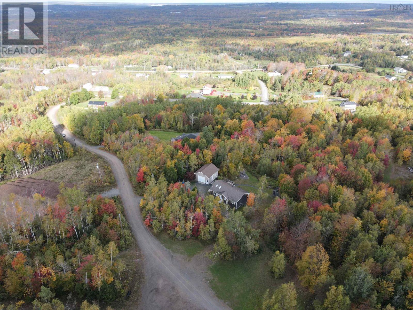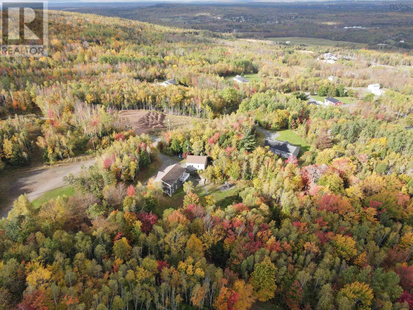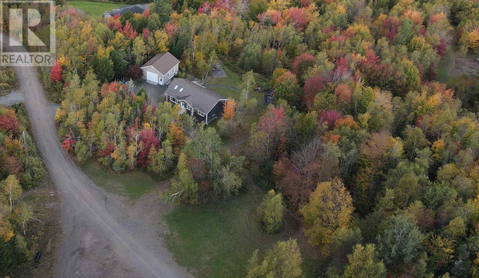4 Bedroom
2 Bathroom
2288 sqft
2 Level
Wall Unit, Heat Pump
Acreage
Landscaped
$489,000
Check out this meticulously maintained and wonderfully finished home sitting on 2.82 acres. Offering an updated modern design with stunning cedar shake shingles as a gentle nod to the wonderful landscape. A perfect location for those wanting to be close to amenities in New Glasgow (7 minutes) while having the great outdoors at your footsteps. Close to trails for atvs, hiking, snowshoeing, you name it- leading to endless opportunities for outdoor enthusiasts! Features include an ICF foundation, energy-efficient heating, hardwood floors, vaulted ceilings, and skylights. The open-concept living space flows into a eat-in kitchen with garden doors to the back deck granting stunning year round views of the wooded landscape. The upper level is complete with three bedrooms and a spacious bathroom. The impressive and brand new finished walkout basement needs to be seen in person! With 9ft ceilings and large bright windows it feels like main level living and not at all like a traditional basement. It has a 4th bedroom or office, utility room, 2nd full bathroom, additional storage and a large bright versatile living space. A property like this wouldn?t be complete without a large garage, with 12-foot ceilings, a bay door, heat pump, and insulation! A space for all of your needs. Come see this quality-built and cared for home in the sought-after MacLellans Brook subdivision! (id:25286)
Property Details
|
MLS® Number
|
202420240 |
|
Property Type
|
Single Family |
|
Community Name
|
Greenwood |
|
Community Features
|
School Bus |
|
Features
|
Treed, Sloping |
|
Structure
|
Shed |
Building
|
Bathroom Total
|
2 |
|
Bedrooms Above Ground
|
3 |
|
Bedrooms Below Ground
|
1 |
|
Bedrooms Total
|
4 |
|
Appliances
|
Range, Dishwasher, Dryer, Washer, Microwave, Refrigerator |
|
Architectural Style
|
2 Level |
|
Basement Features
|
Walk Out |
|
Basement Type
|
Full |
|
Constructed Date
|
2011 |
|
Construction Style Attachment
|
Detached |
|
Cooling Type
|
Wall Unit, Heat Pump |
|
Exterior Finish
|
Wood Shingles |
|
Flooring Type
|
Ceramic Tile, Hardwood, Vinyl Plank |
|
Stories Total
|
1 |
|
Size Interior
|
2288 Sqft |
|
Total Finished Area
|
2288 Sqft |
|
Type
|
House |
|
Utility Water
|
Drilled Well, Well |
Parking
|
Garage
|
|
|
Detached Garage
|
|
|
Gravel
|
|
Land
|
Acreage
|
Yes |
|
Landscape Features
|
Landscaped |
|
Sewer
|
Septic System |
|
Size Irregular
|
2.82 |
|
Size Total
|
2.82 Ac |
|
Size Total Text
|
2.82 Ac |
Rooms
| Level |
Type |
Length |
Width |
Dimensions |
|
Basement |
Recreational, Games Room |
|
|
18X26 |
|
Basement |
Bedroom |
|
|
12.1X11.6 |
|
Basement |
Bath (# Pieces 1-6) |
|
|
7.9X8.1 |
|
Basement |
Utility Room |
|
|
8.10X15.9 |
|
Main Level |
Foyer |
|
|
6X5.1 |
|
Main Level |
Living Room |
|
|
15.7X13.7 |
|
Main Level |
Kitchen |
|
|
12.8X18.6 |
|
Main Level |
Primary Bedroom |
|
|
13.1X12 |
|
Main Level |
Bedroom |
|
|
12.6X9.8 |
|
Main Level |
Bedroom |
|
|
9.3X12.7 |
|
Main Level |
Bath (# Pieces 1-6) |
|
|
10.7X7.1 |
https://www.realtor.ca/real-estate/27316471/63-evan-road-greenwood-greenwood

