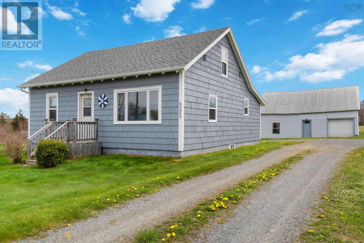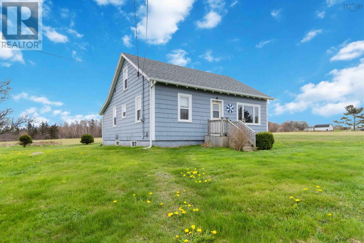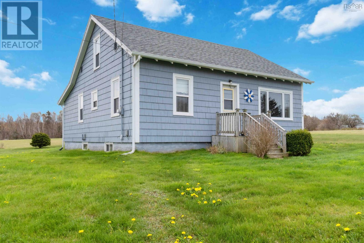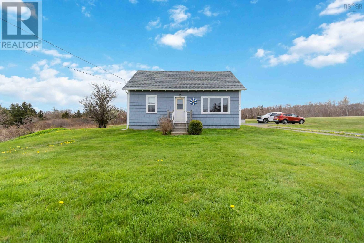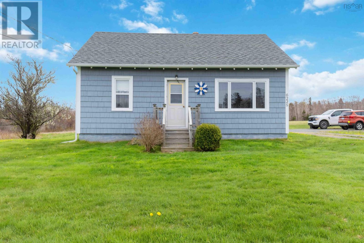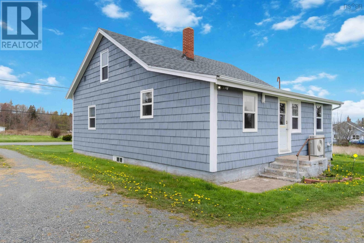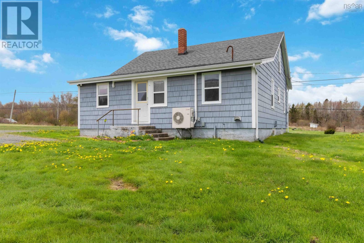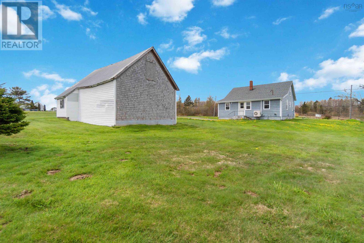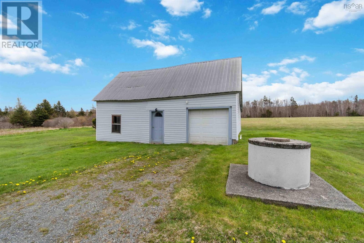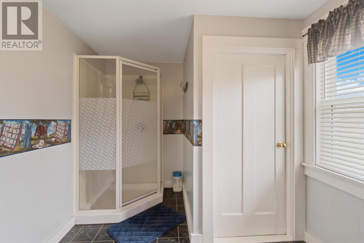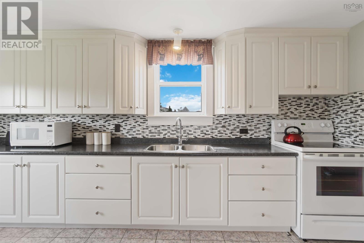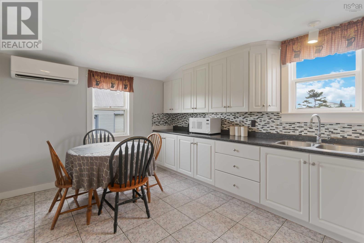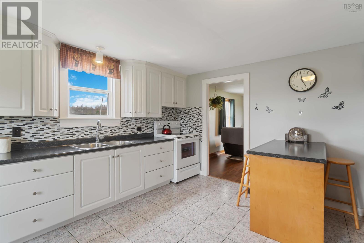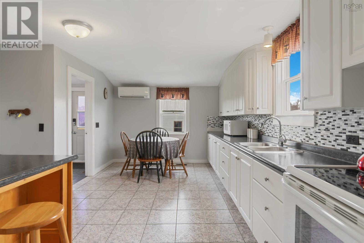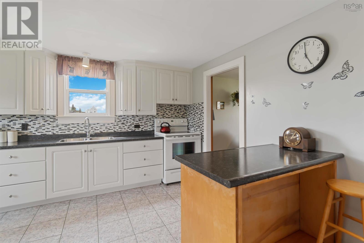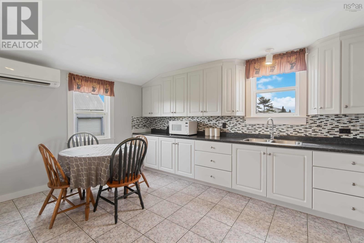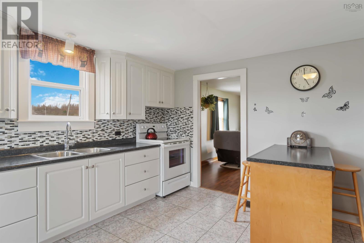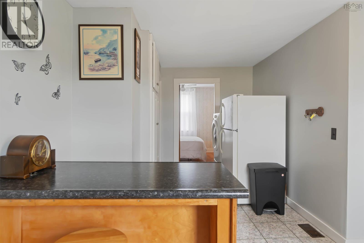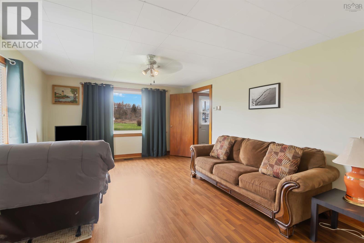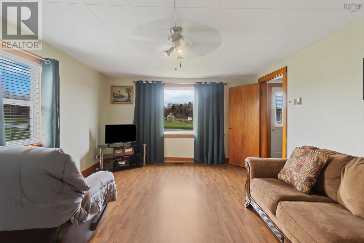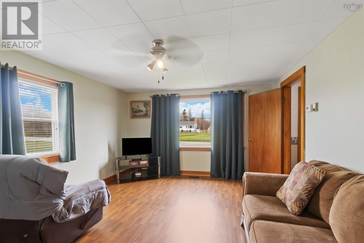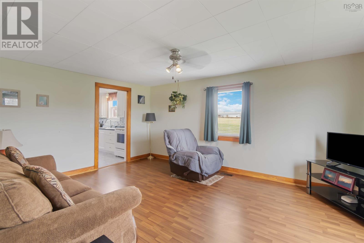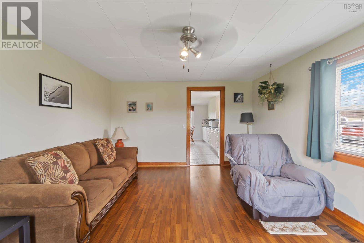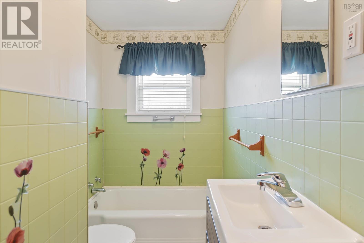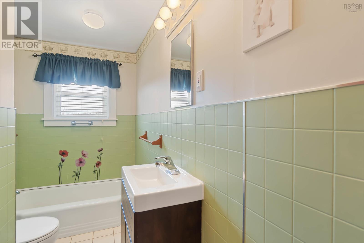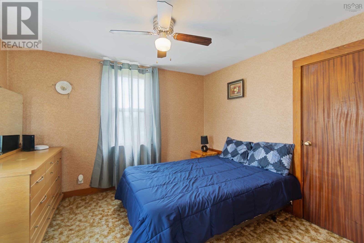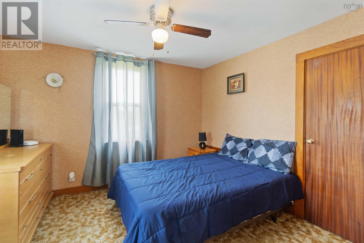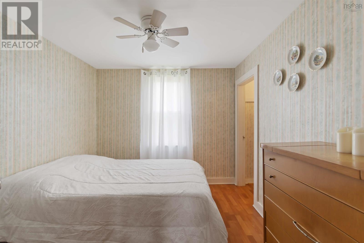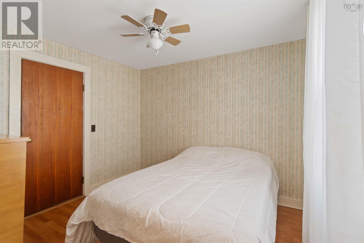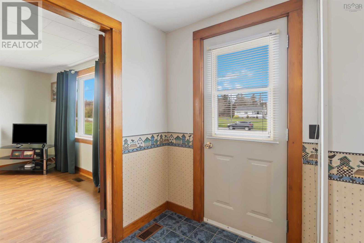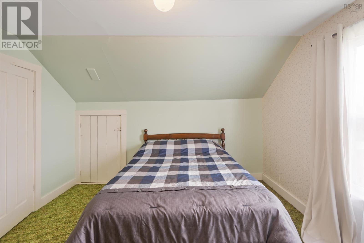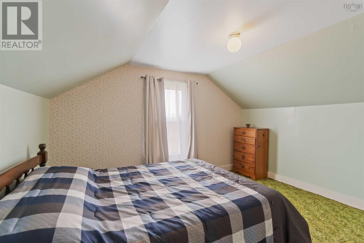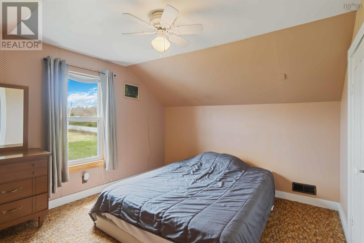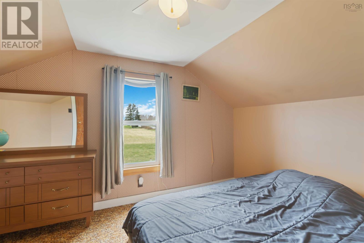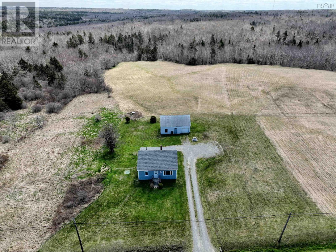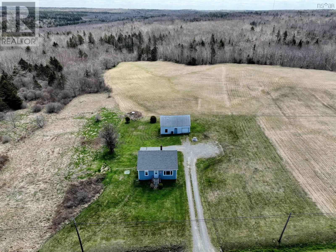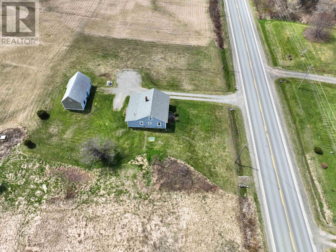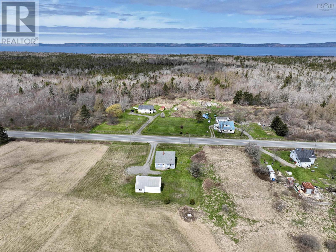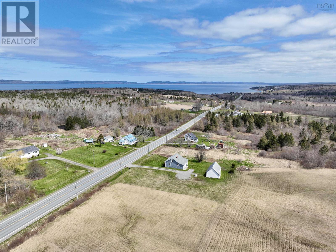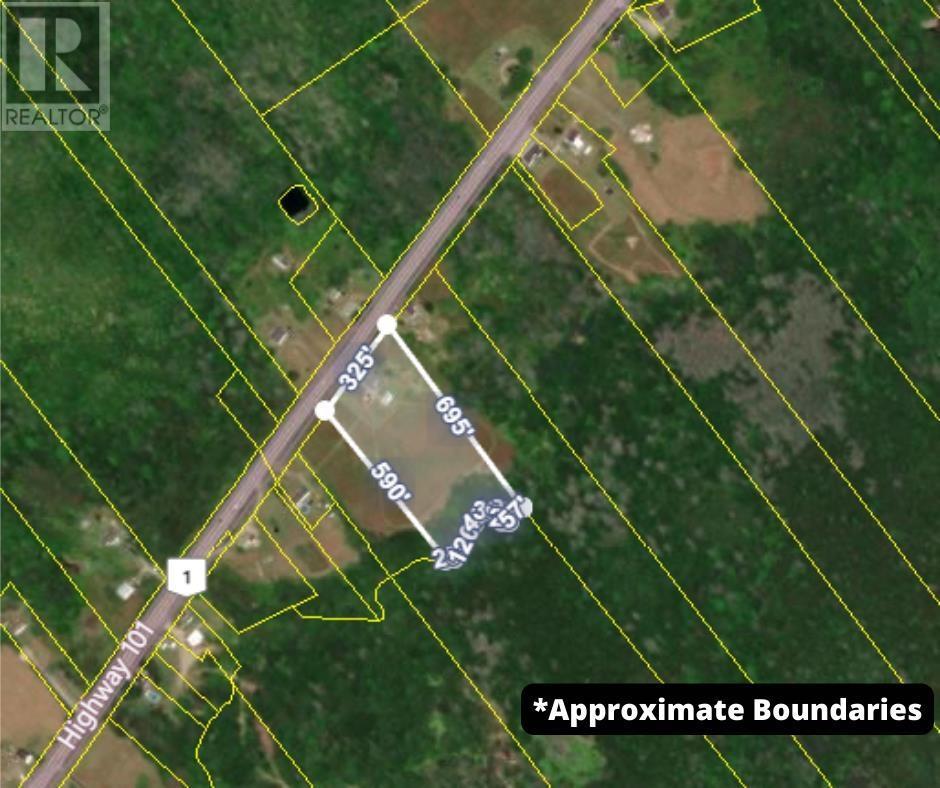4 Bedroom
1 Bathroom
1170 sqft
Bungalow
Heat Pump
Acreage
Partially Landscaped
$229,999
Welcome to 6228 Highway 101, Ashmore, where you will find a warm and inviting home awaiting you and your family to make it your very own. Upon opening the door, you will be greeted by a roomy entry way that leads nicely to a spacious eat-in kitchen with great natural lighting. A cozy but roomy living room, two bedrooms, a laundry area and bathroom complete your main floor. An ideal main floor layout offers you the possibility of living on one level. The second floor gives you two more spacious bedrooms. The home is heated with a forced air oil furnace and a heat pump. The heat pump provides both heating and cooling. Outside you will find fantastic green space that offers opportunities for gardening, outdoor activities, and play. A large, detached garage offers you the space for a workshop and storage. A short drive to the Village of Weymouth and approximately 20 minutes from the Town of Digby and amenities. Schedule a viewing of with an Agent of your choice to see your new home! (id:25286)
Property Details
|
MLS® Number
|
202410195 |
|
Property Type
|
Single Family |
|
Community Name
|
Ashmore |
|
Community Features
|
School Bus |
Building
|
Bathroom Total
|
1 |
|
Bedrooms Above Ground
|
4 |
|
Bedrooms Total
|
4 |
|
Age
|
66 Years |
|
Appliances
|
Range - Electric, Dryer, Washer, Refrigerator |
|
Architectural Style
|
Bungalow |
|
Basement Type
|
Crawl Space |
|
Construction Style Attachment
|
Detached |
|
Cooling Type
|
Heat Pump |
|
Exterior Finish
|
Wood Shingles |
|
Flooring Type
|
Carpeted, Ceramic Tile, Laminate |
|
Foundation Type
|
Poured Concrete, Stone |
|
Stories Total
|
1 |
|
Size Interior
|
1170 Sqft |
|
Total Finished Area
|
1170 Sqft |
|
Type
|
House |
|
Utility Water
|
Dug Well |
Parking
|
Garage
|
|
|
Detached Garage
|
|
|
Gravel
|
|
Land
|
Acreage
|
Yes |
|
Landscape Features
|
Partially Landscaped |
|
Sewer
|
Septic System |
|
Size Irregular
|
4.1 |
|
Size Total
|
4.1 Ac |
|
Size Total Text
|
4.1 Ac |
Rooms
| Level |
Type |
Length |
Width |
Dimensions |
|
Second Level |
Bedroom |
|
|
10.11 x 12.4 |
|
Second Level |
Bedroom |
|
|
10.1 x 12.3 |
|
Main Level |
Foyer |
|
|
11.1 x 7.8 |
|
Main Level |
Kitchen |
|
|
16.5 x 10.5 +8.7 x 6.6 |
|
Main Level |
Bedroom |
|
|
10.1 x 9 |
|
Main Level |
Living Room |
|
|
17.1 x 12.5 |
|
Main Level |
Bath (# Pieces 1-6) |
|
|
10 x 4.11 |
|
Main Level |
Bedroom |
|
|
10.1 x 10.11 |
https://www.realtor.ca/real-estate/26884344/6228-highway-101-ashmore-ashmore

