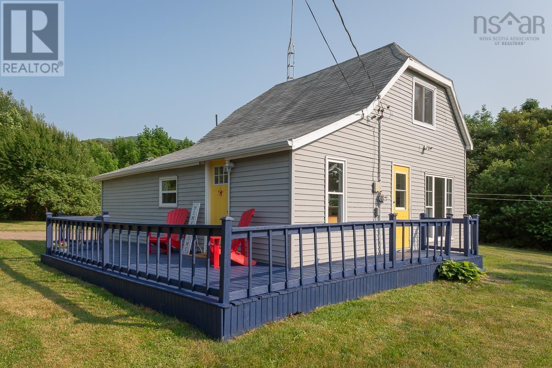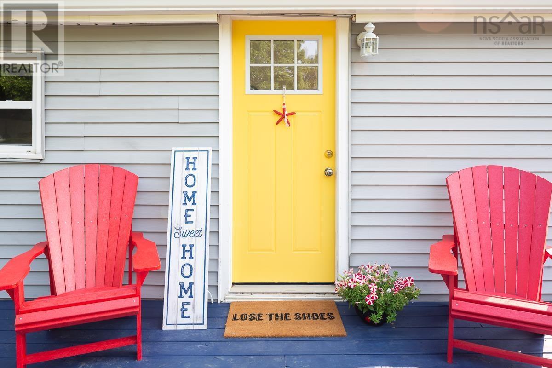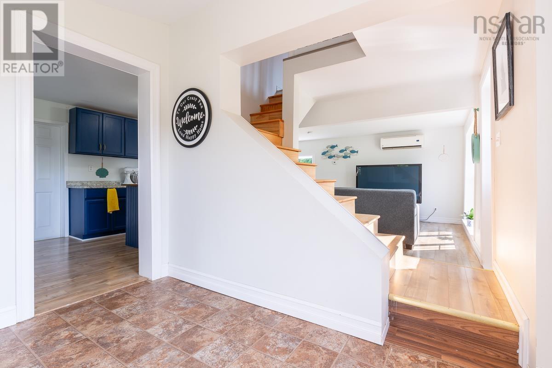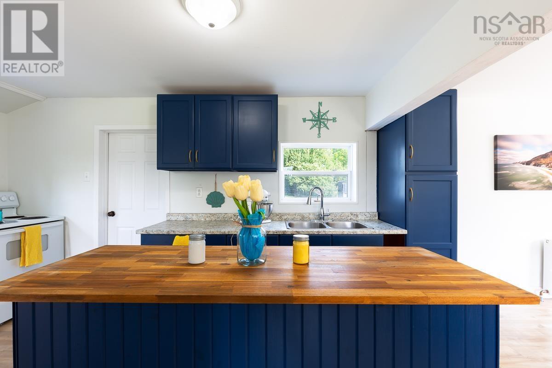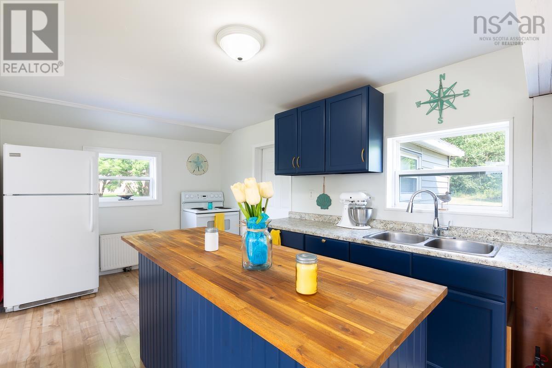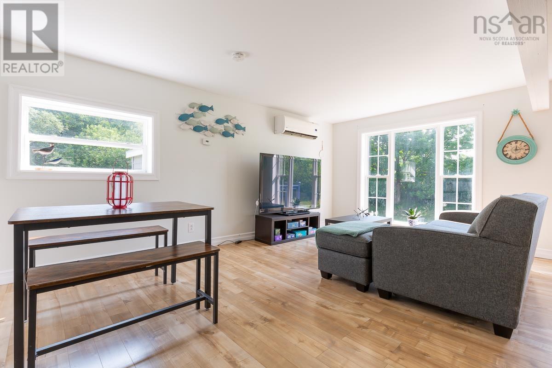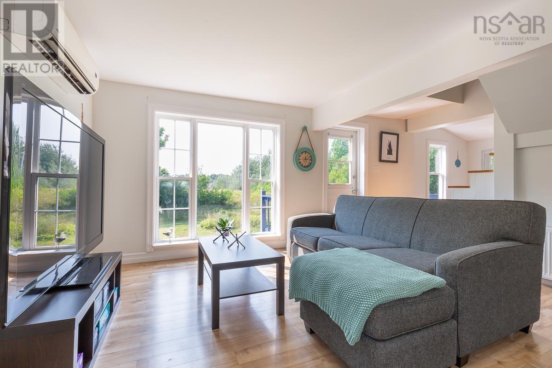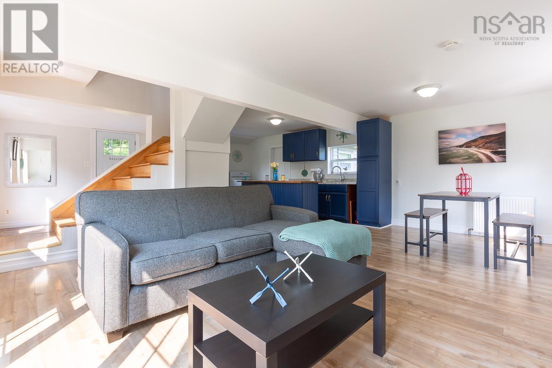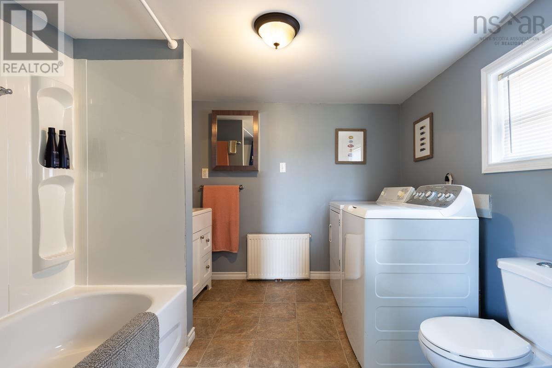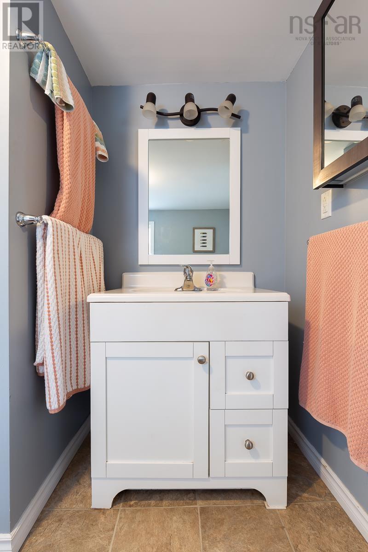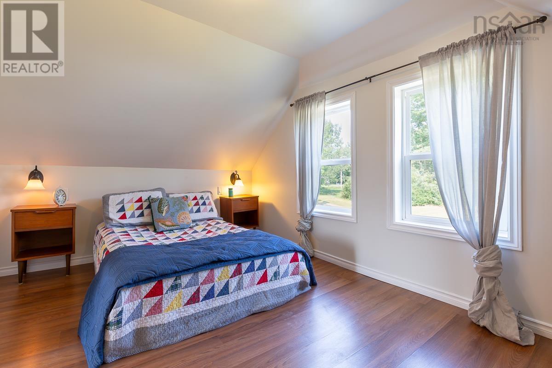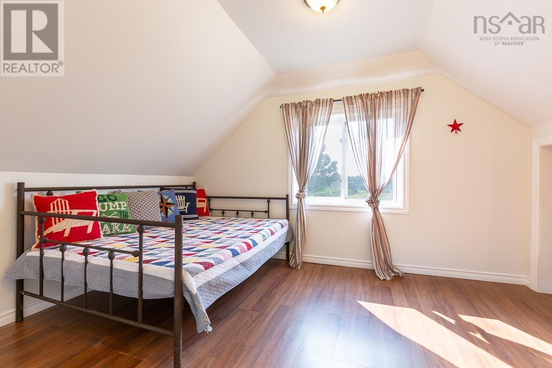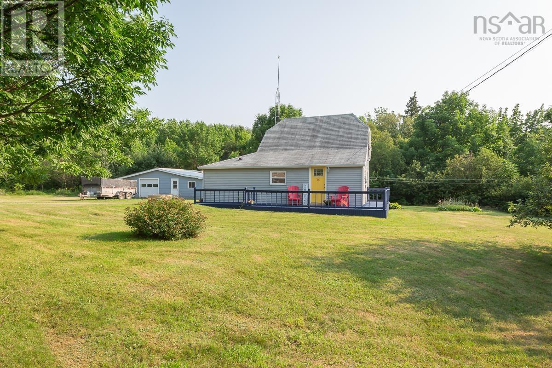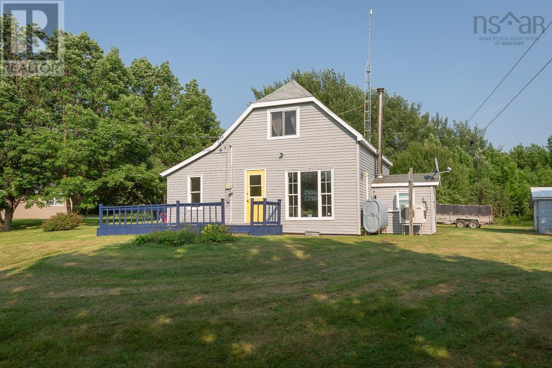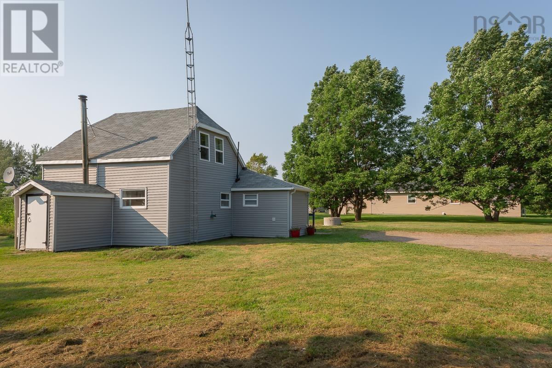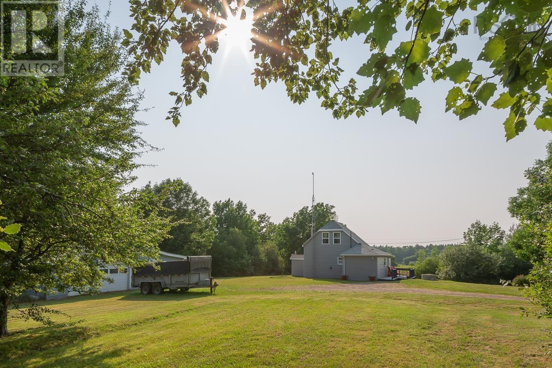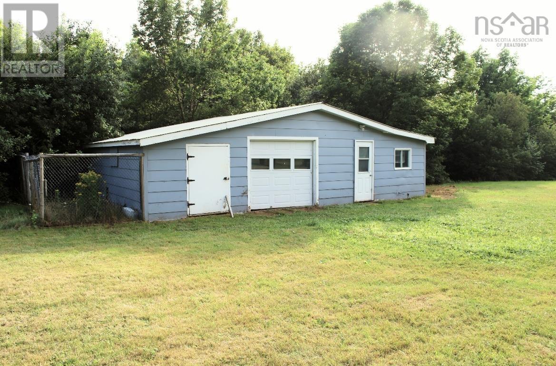2 Bedroom
1 Bathroom
890 sqft
Heat Pump
Acreage
$214,900
Welcome to 62 Platin Road! This charming 1.5-storey home sits on a generous 1.2-acre lot and features a large heated garage, providing ample storage space. The home boasts 2 bedrooms upstairs and a newly painted open-concept main level that is bathed in natural light. The newly built kitchen island offers extra cooking and entertaining space. For heating, this home is equipped with a heat pump, an oil-powered furnace, and hot water heaters, giving you multiple options for home heating. Conveniently located just 5 minutes from Cheticamp and 8 minutes from Cape Breton Highlands National Park, this property also offers direct access to trails for hiking, snowmobiling, and ATV riding. This cozy home is ideal for first time home buyers, cottage goers, or investors. It's a must-see! Book your showing today! (id:25286)
Property Details
|
MLS® Number
|
202418965 |
|
Property Type
|
Single Family |
|
Community Name
|
Plateau |
|
Amenities Near By
|
Golf Course, Park, Place Of Worship, Beach |
|
Community Features
|
Recreational Facilities |
|
Features
|
Treed, Level |
Building
|
Bathroom Total
|
1 |
|
Bedrooms Above Ground
|
2 |
|
Bedrooms Total
|
2 |
|
Appliances
|
Stove, Dryer - Electric, Washer, Refrigerator |
|
Basement Type
|
Crawl Space |
|
Constructed Date
|
1929 |
|
Construction Style Attachment
|
Detached |
|
Cooling Type
|
Heat Pump |
|
Exterior Finish
|
Vinyl |
|
Flooring Type
|
Laminate, Vinyl |
|
Foundation Type
|
Concrete Block |
|
Stories Total
|
2 |
|
Size Interior
|
890 Sqft |
|
Total Finished Area
|
890 Sqft |
|
Type
|
House |
|
Utility Water
|
Dug Well |
Parking
|
Garage
|
|
|
Detached Garage
|
|
|
Gravel
|
|
Land
|
Acreage
|
Yes |
|
Land Amenities
|
Golf Course, Park, Place Of Worship, Beach |
|
Sewer
|
Septic System |
|
Size Irregular
|
1.2 |
|
Size Total
|
1.2 Ac |
|
Size Total Text
|
1.2 Ac |
Rooms
| Level |
Type |
Length |
Width |
Dimensions |
|
Second Level |
Bedroom |
|
|
9.3 x 13.4 |
|
Second Level |
Primary Bedroom |
|
|
9.3 X 13.4 |
|
Main Level |
Foyer |
|
|
6.8 X 9.5 |
|
Main Level |
Kitchen |
|
|
9.6 X 15.6 |
|
Main Level |
Living Room |
|
|
10.2 x 14.0 |
|
Main Level |
Bath (# Pieces 1-6) |
|
|
8.6 x 9.4 |
https://www.realtor.ca/real-estate/27262955/62-platin-road-plateau-plateau

