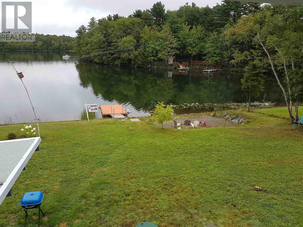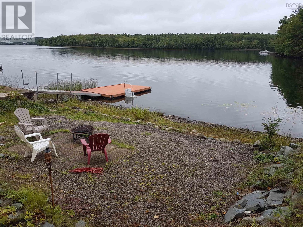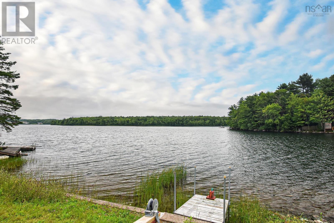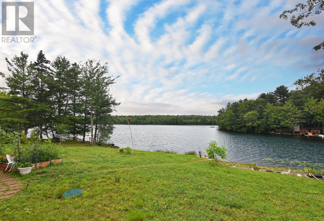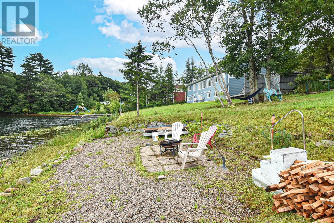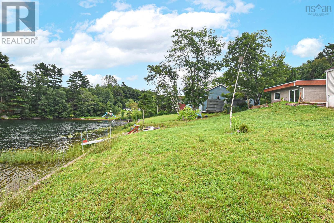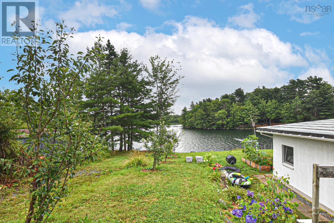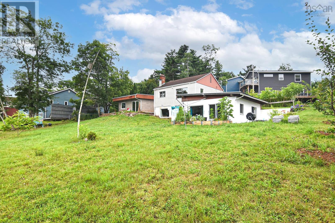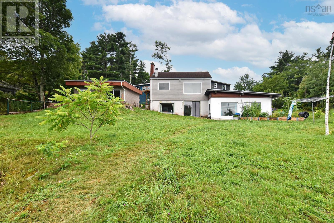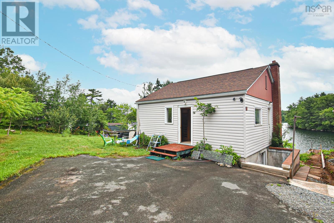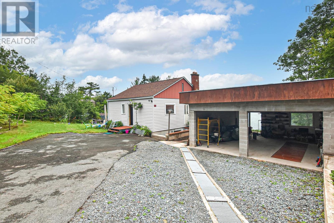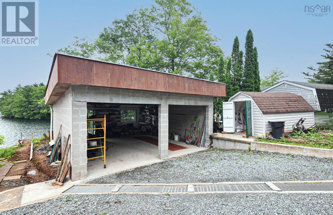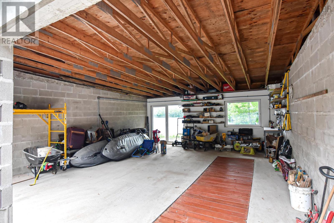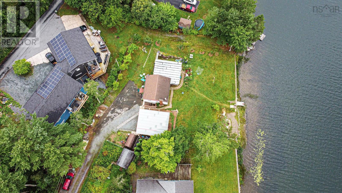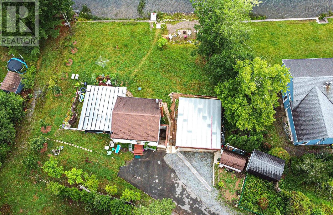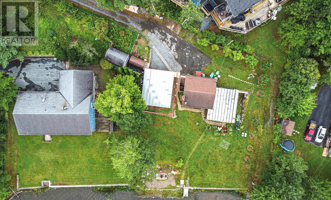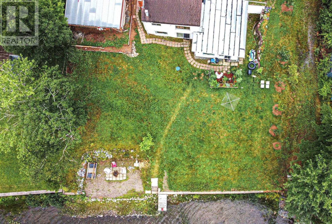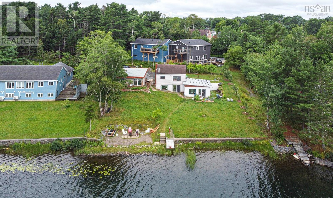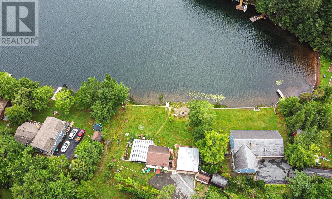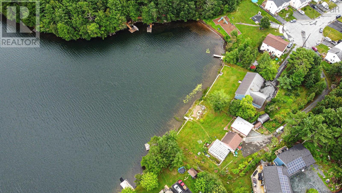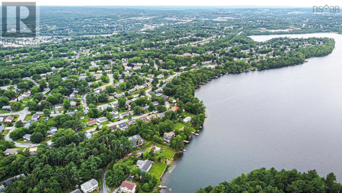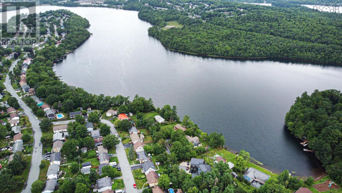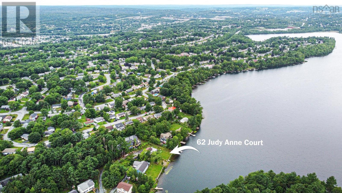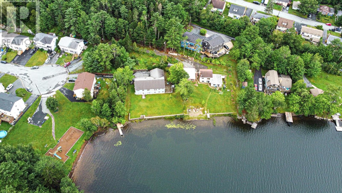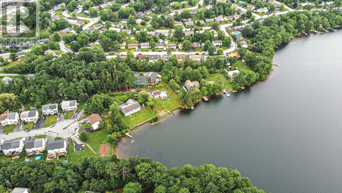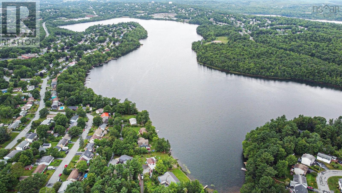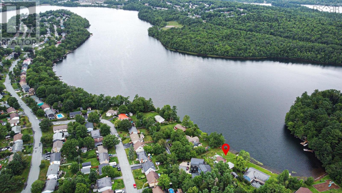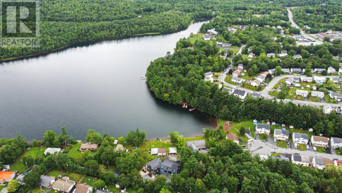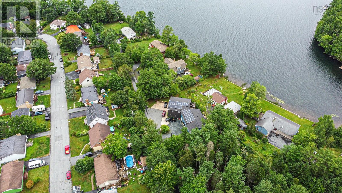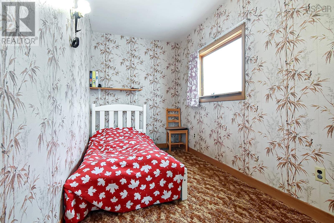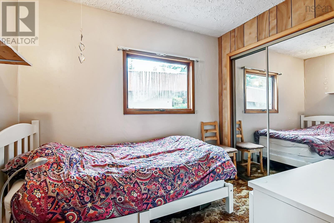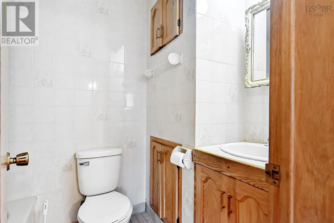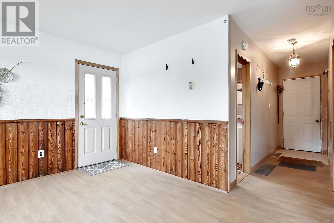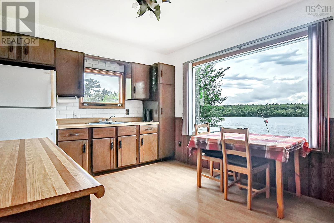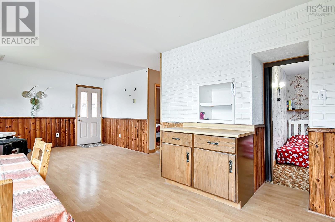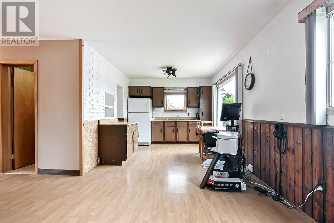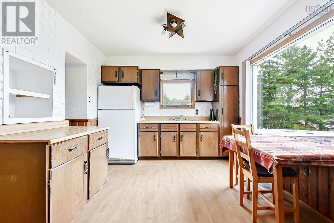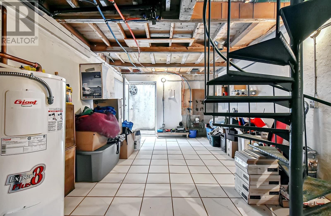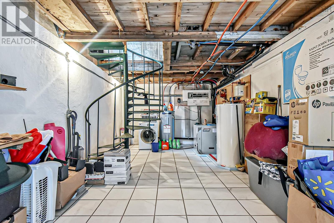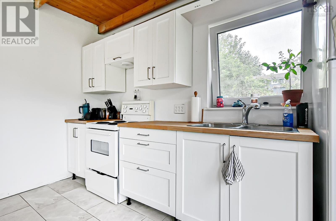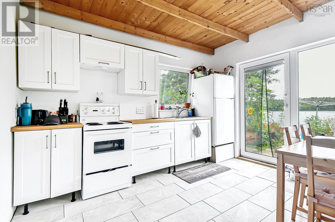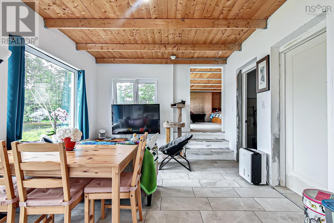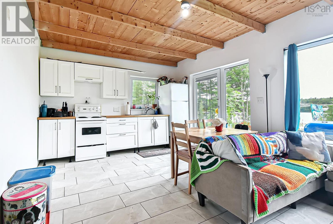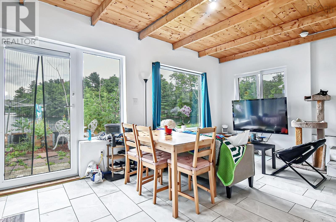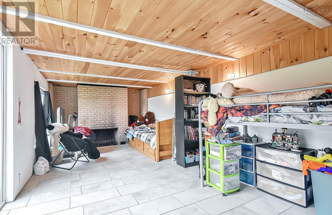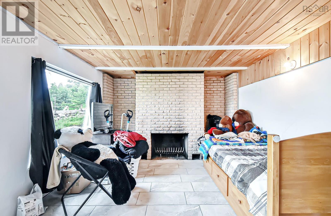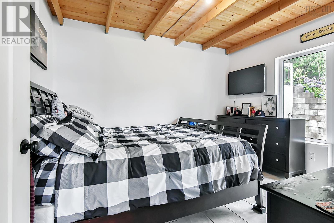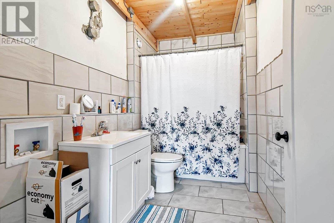4 Bedroom
2 Bathroom
1175 sqft
Bungalow
Waterfront On Lake
Landscaped
$610,000
YOUR OWN PRIVATE BEACH WITH 112 FT. OF LAKEFRONT ON FIRST LAKE! Private setting for this bungalow with walk out lower level, with 2 bedrooms and 1 bath on the upper level and a rented ($1559 per month plus shared utilities) newer built add on with ICF construction 2 bedroom, 1 bath lower level apartment with many desirable features such as: lower level apartment with infloor (Nordic)geothermal heating and cooling, holding tank with pump to pump sewage into municipal sewer line, newer vinyl windows for lower level apartment, double detached 25 ft. x 22 ft. garage with possibility of converting garage to a 1 bedroom apartment with in floor heating,newer electrical circuit breaker, plans available for house addition if desired, fruit trees including pear, plum, apple and black walnut, fabulous lake views with 16 ft. x 10 ft. floating dock and much much more! At the end of a child safe court, and close to Cobequid Health Centre, transportation and most amenities. Call to view today! *Note* Lower level is tenanted. 24 hour notice is to be given. Only showings from 11 a.m. to 6 p.m. (id:25286)
Property Details
|
MLS® Number
|
202419130 |
|
Property Type
|
Single Family |
|
Community Name
|
Lower Sackville |
|
Amenities Near By
|
Park, Playground, Public Transit, Shopping, Place Of Worship |
|
Community Features
|
School Bus |
|
Structure
|
Shed |
|
Water Front Type
|
Waterfront On Lake |
Building
|
Bathroom Total
|
2 |
|
Bedrooms Above Ground
|
4 |
|
Bedrooms Total
|
4 |
|
Appliances
|
Stove, Dryer, Washer, Refrigerator |
|
Architectural Style
|
Bungalow |
|
Basement Development
|
Finished |
|
Basement Features
|
Walk Out |
|
Basement Type
|
Full (finished) |
|
Constructed Date
|
1970 |
|
Construction Style Attachment
|
Detached |
|
Exterior Finish
|
Vinyl |
|
Flooring Type
|
Ceramic Tile, Laminate |
|
Foundation Type
|
Concrete Block |
|
Stories Total
|
1 |
|
Size Interior
|
1175 Sqft |
|
Total Finished Area
|
1175 Sqft |
|
Type
|
House |
|
Utility Water
|
Municipal Water |
Parking
|
Garage
|
|
|
Detached Garage
|
|
|
Gravel
|
|
|
Parking Space(s)
|
|
Land
|
Acreage
|
No |
|
Land Amenities
|
Park, Playground, Public Transit, Shopping, Place Of Worship |
|
Landscape Features
|
Landscaped |
|
Size Irregular
|
0.3666 |
|
Size Total
|
0.3666 Ac |
|
Size Total Text
|
0.3666 Ac |
Rooms
| Level |
Type |
Length |
Width |
Dimensions |
|
Lower Level |
Utility Room |
|
|
23.4 x 11 |
|
Lower Level |
Eat In Kitchen |
|
|
19 x 11.1 |
|
Lower Level |
Bedroom |
|
|
21.1 x 11.3 |
|
Lower Level |
Bath (# Pieces 1-6) |
|
|
1-4 piece |
|
Lower Level |
Bedroom |
|
|
10.5 x 10.5 |
|
Main Level |
Bedroom |
|
|
9.6 x 7.10 |
|
Main Level |
Bath (# Pieces 1-6) |
|
|
1- 4 piece |
|
Main Level |
Living Room |
|
|
24.2 x 11.10 |
|
Main Level |
Dining Room |
|
|
Combo |
|
Main Level |
Eat In Kitchen |
|
|
Combo |
|
Main Level |
Bedroom |
|
|
11.5 x 6.5 |
https://www.realtor.ca/real-estate/27271390/62-judy-anne-court-lower-sackville-lower-sackville

