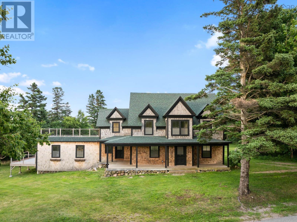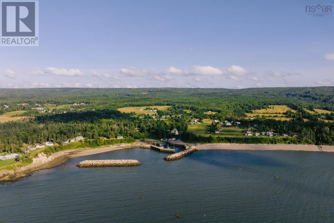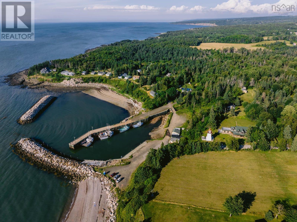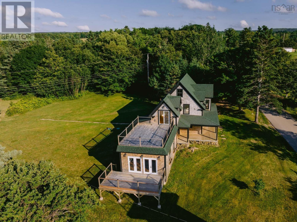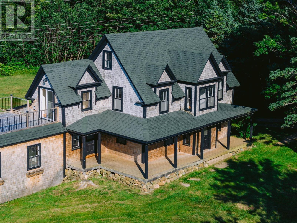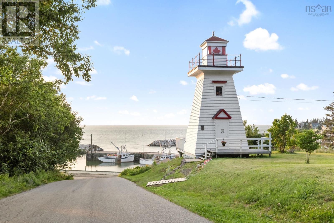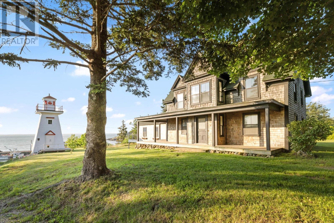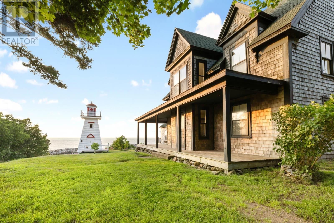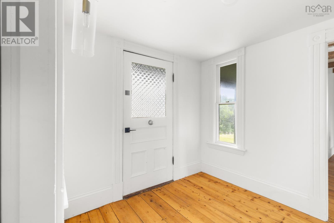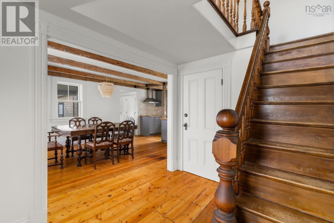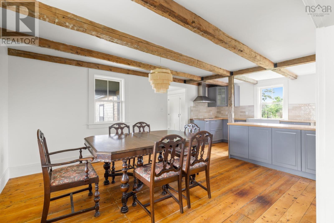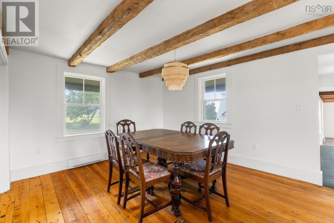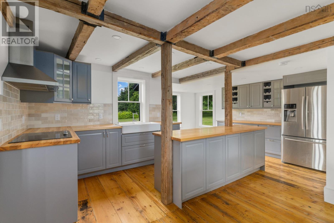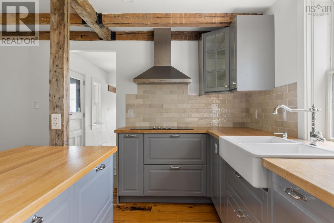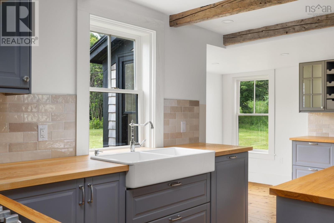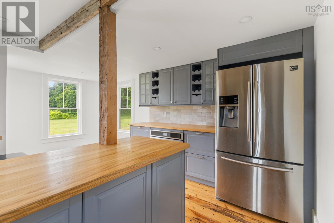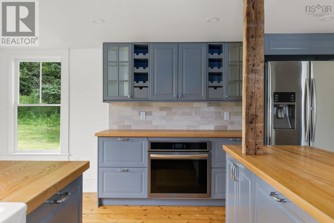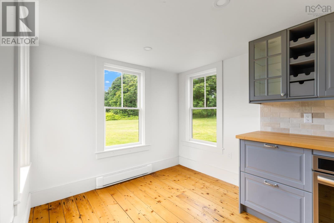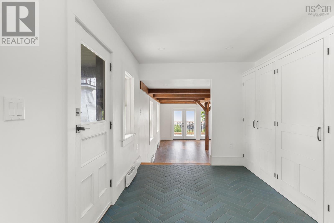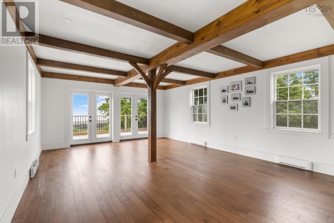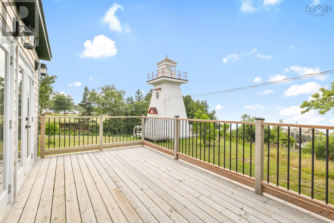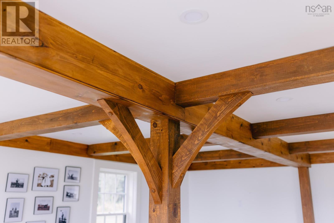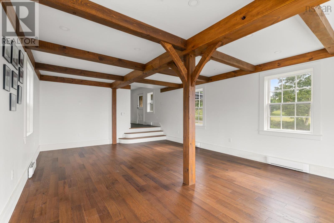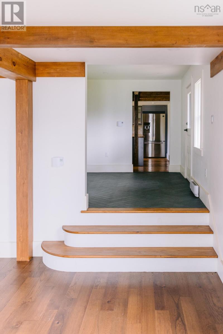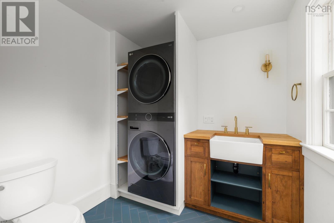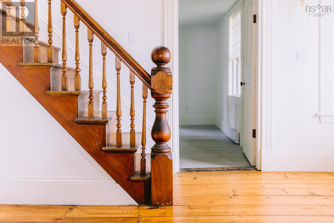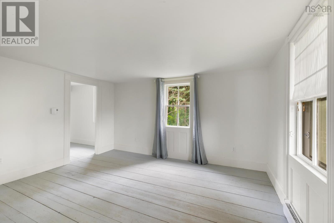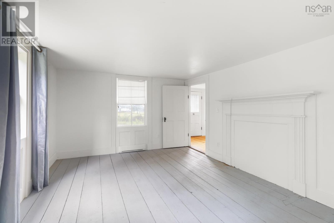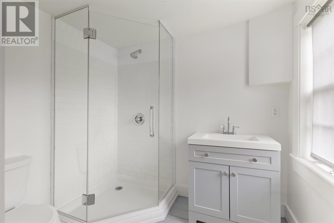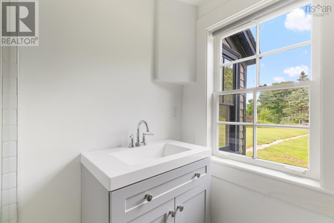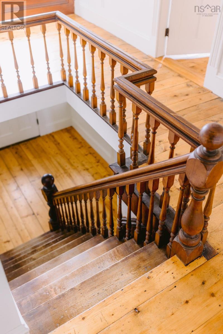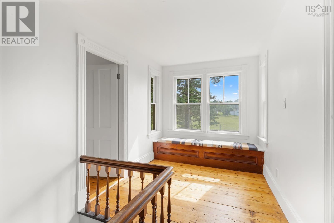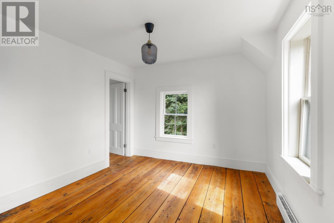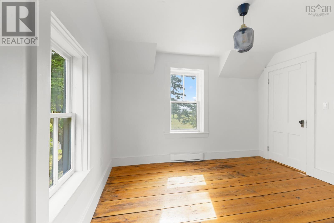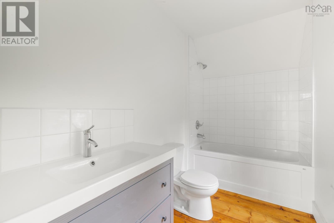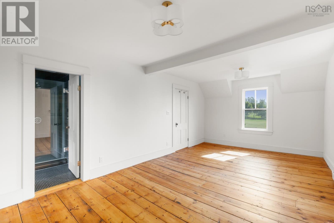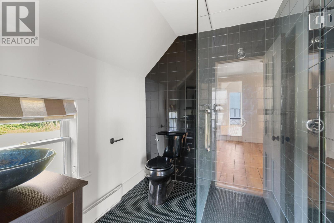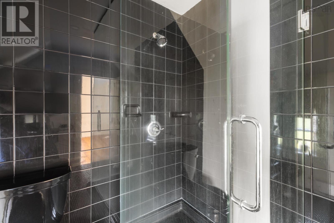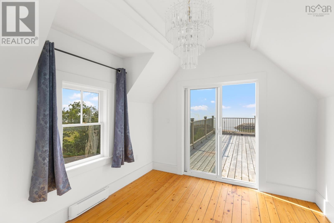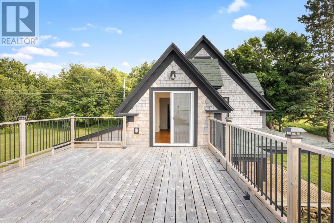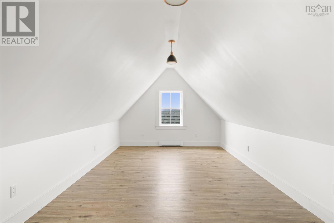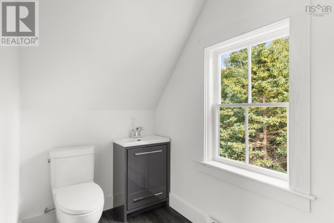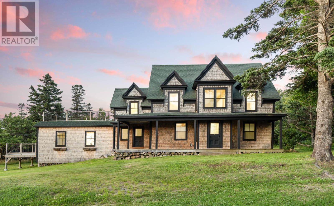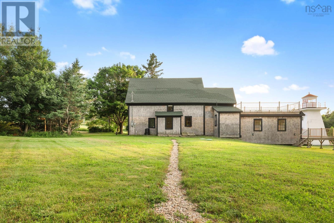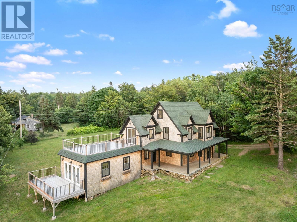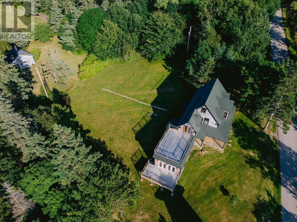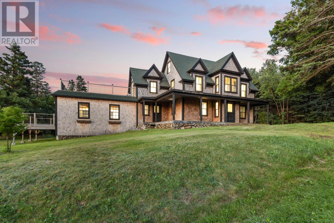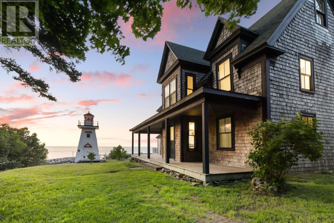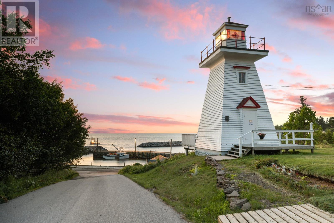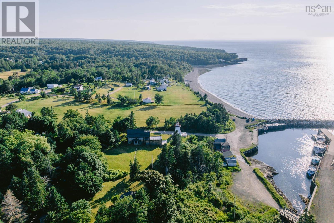4 Bedroom
5 Bathroom
2609 sqft
$550,000
Motivated Sellers:Discover this beautifully renovated historic home(1850)nestled along the coastline of Annapolis Royal, in the captivating seaside community of Hampton. Stripped back to the studs and meticulously restored, this 4 bed/3 full/2half baths residence is a true beacon of elegance and historic charm. Experience the refined elegance of this classic Modified Vernacular home in peaceful Hampton, Nova Scotia. You will appreciate the many outstanding restoration details; from the wood shingles, restored crown moldings, modern kitchen while seamlessly blending into the historic charm of the original build. You will see in the kitchen, dining room & living room gorgeous newly constructed wooden beam details, with reclaimed materials. This home boasts 2,600sqft of living space on 3 floors, that welcomes you from the covered front veranda into the original formal foyer. This ground floor includes a Bedroom with ensuite(3PC) and an expansive floor plate of common spaces perfect for a large family or for entertaining. The contemp?orary kitchen brings together country chic with custom modern luxury: ash countertops, soft-close cabinetry, Frigidaire Gallery Collection appliances, farmhouse porcelain double sink, original hand-hewn beams, and a cozy breakfast nook with views of the backyard. Entertaining is a breeze in the enormous living room with large deck (20x10).Beyond your beautiful property this location has even more to offer - the iconic Hampton Lighthouse(1911), walk to the wharf for fresh lobster. There are many more nearby attractions to explore - the UNESCO Historic Site Fort Anne & the charming town of Port Royal both offer rich history and cultural experience just a short drive away. Situated in a peaceful and friendly rural setting, only 10 min from Bridgetown, this home in this home invites you to embrace a serene seaside lifestyle. Settle into your dream home and experience the unique charm and tranquility of Hampton living. See docs for more details! (id:25286)
Property Details
|
MLS® Number
|
202419258 |
|
Property Type
|
Single Family |
|
Community Name
|
Hampton |
|
Amenities Near By
|
Park, Beach |
|
Features
|
Treed, Balcony, Level |
|
View Type
|
Ocean View, View Of Water |
Building
|
Bathroom Total
|
5 |
|
Bedrooms Above Ground
|
4 |
|
Bedrooms Total
|
4 |
|
Appliances
|
Cooktop, Oven, Range, Dishwasher, Dryer, Washer, Refrigerator |
|
Constructed Date
|
1850 |
|
Construction Style Attachment
|
Detached |
|
Exterior Finish
|
Wood Shingles |
|
Flooring Type
|
Hardwood, Laminate, Tile, Vinyl Plank |
|
Foundation Type
|
Stone |
|
Half Bath Total
|
2 |
|
Stories Total
|
2 |
|
Size Interior
|
2609 Sqft |
|
Total Finished Area
|
2609 Sqft |
|
Type
|
House |
|
Utility Water
|
Drilled Well |
Parking
Land
|
Acreage
|
No |
|
Land Amenities
|
Park, Beach |
|
Sewer
|
Septic System |
|
Size Irregular
|
0.7553 |
|
Size Total
|
0.7553 Ac |
|
Size Total Text
|
0.7553 Ac |
Rooms
| Level |
Type |
Length |
Width |
Dimensions |
|
Second Level |
Primary Bedroom |
|
|
21.5 x 11.7 |
|
Second Level |
Ensuite (# Pieces 2-6) |
|
|
7.6 x 6.4 |
|
Second Level |
Storage |
|
|
11.8x10.3 Dressing Room |
|
Second Level |
Porch |
|
|
24 x 16 Primary Balcony |
|
Second Level |
Bedroom |
|
|
11.7 x 10.5 |
|
Second Level |
Bath (# Pieces 1-6) |
|
|
10.3 x 5.3 |
|
Third Level |
Bedroom |
|
|
25.8 x 10.4 |
|
Third Level |
Bath (# Pieces 1-6) |
|
|
8 x 9 |
|
Main Level |
Kitchen |
|
|
19 x 15.6 -jog |
|
Main Level |
Dining Room |
|
|
11.7 x 10.3 |
|
Main Level |
Mud Room |
|
|
12.4 x 8 |
|
Main Level |
Laundry / Bath |
|
|
10.2 x 7.3 (2PC) |
|
Main Level |
Living Room |
|
|
24 x 15.7 |
|
Main Level |
Bedroom |
|
|
13.4 x 11.8 |
|
Main Level |
Bath (# Pieces 1-6) |
|
|
6.8 x 7.4 |
https://www.realtor.ca/real-estate/27275366/62-hampton-wharf-road-hampton-hampton

