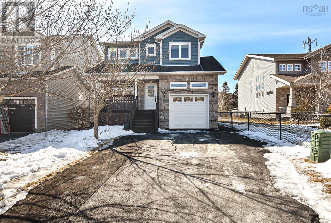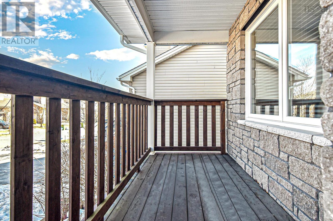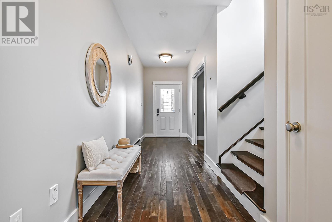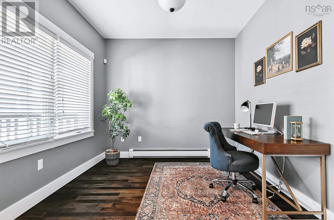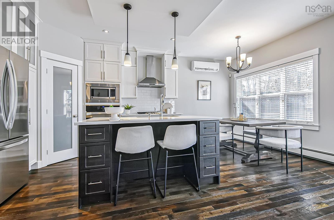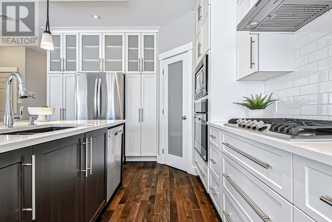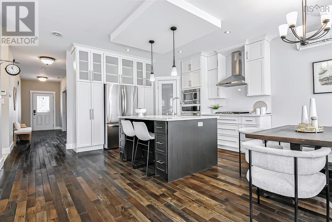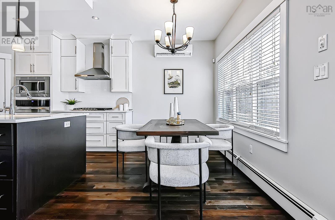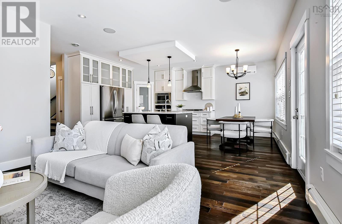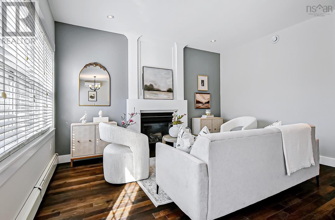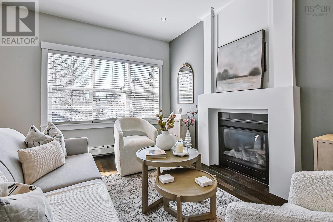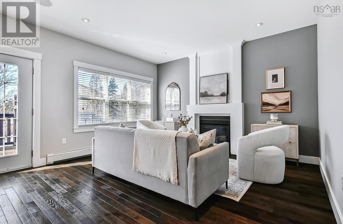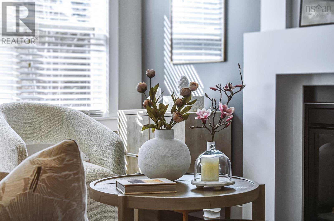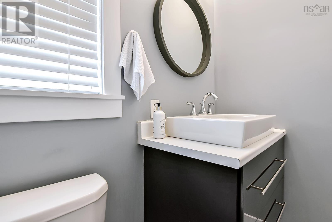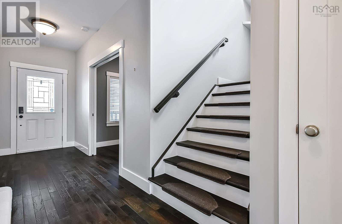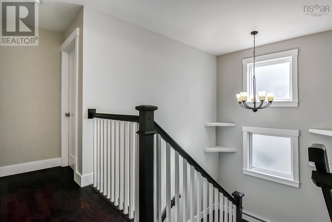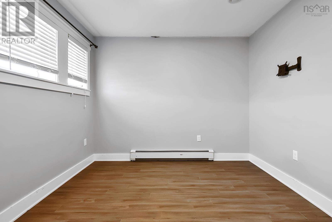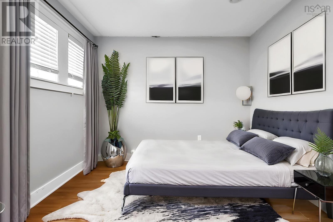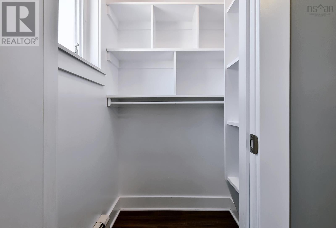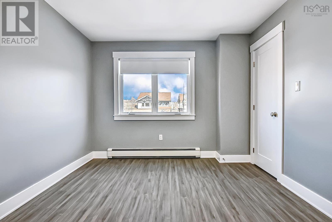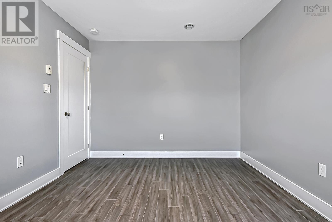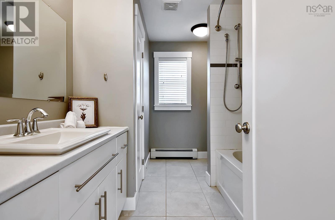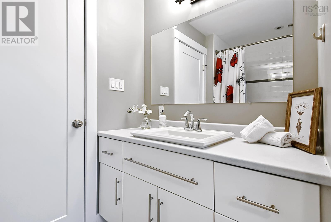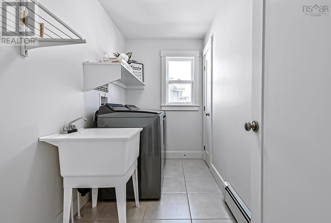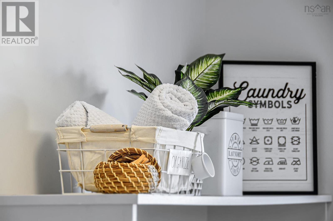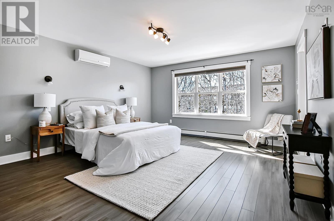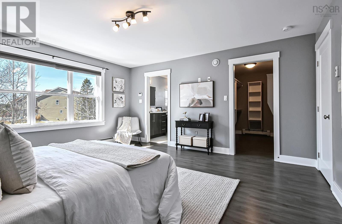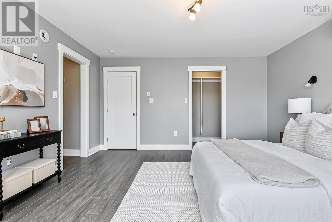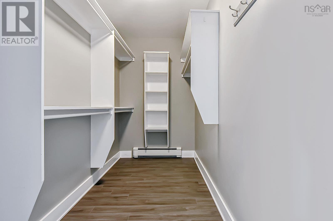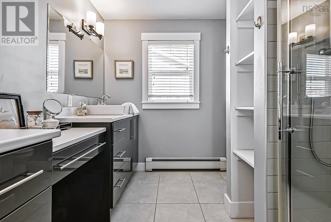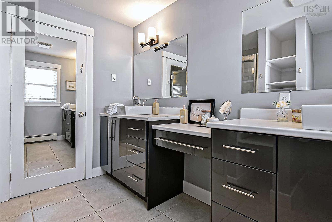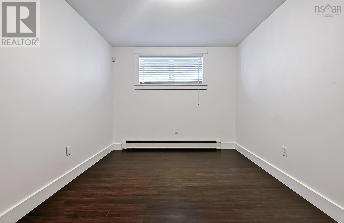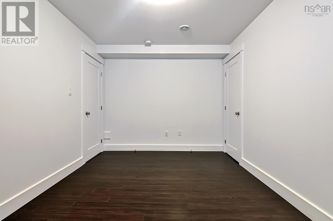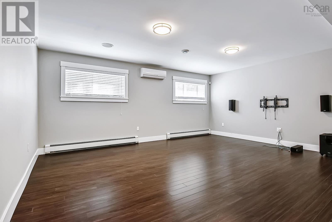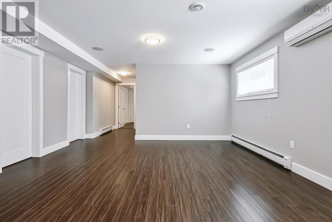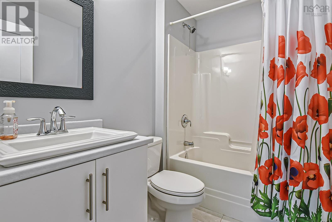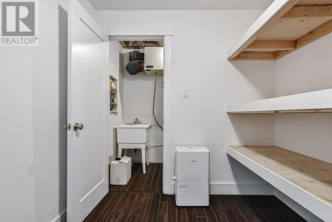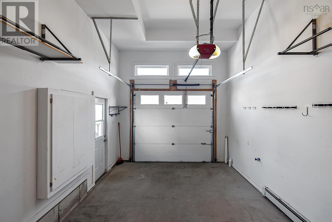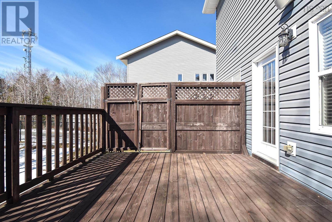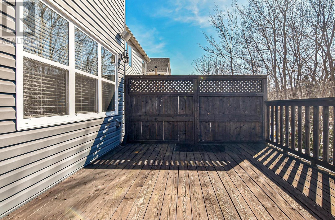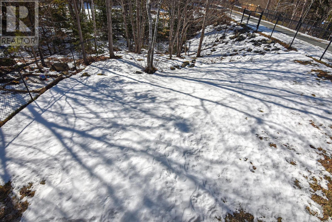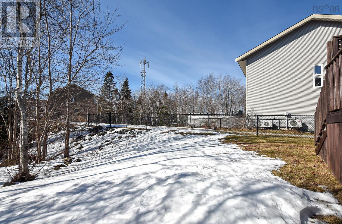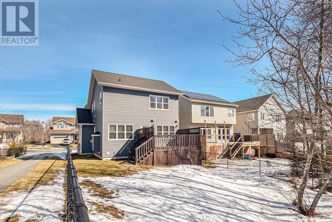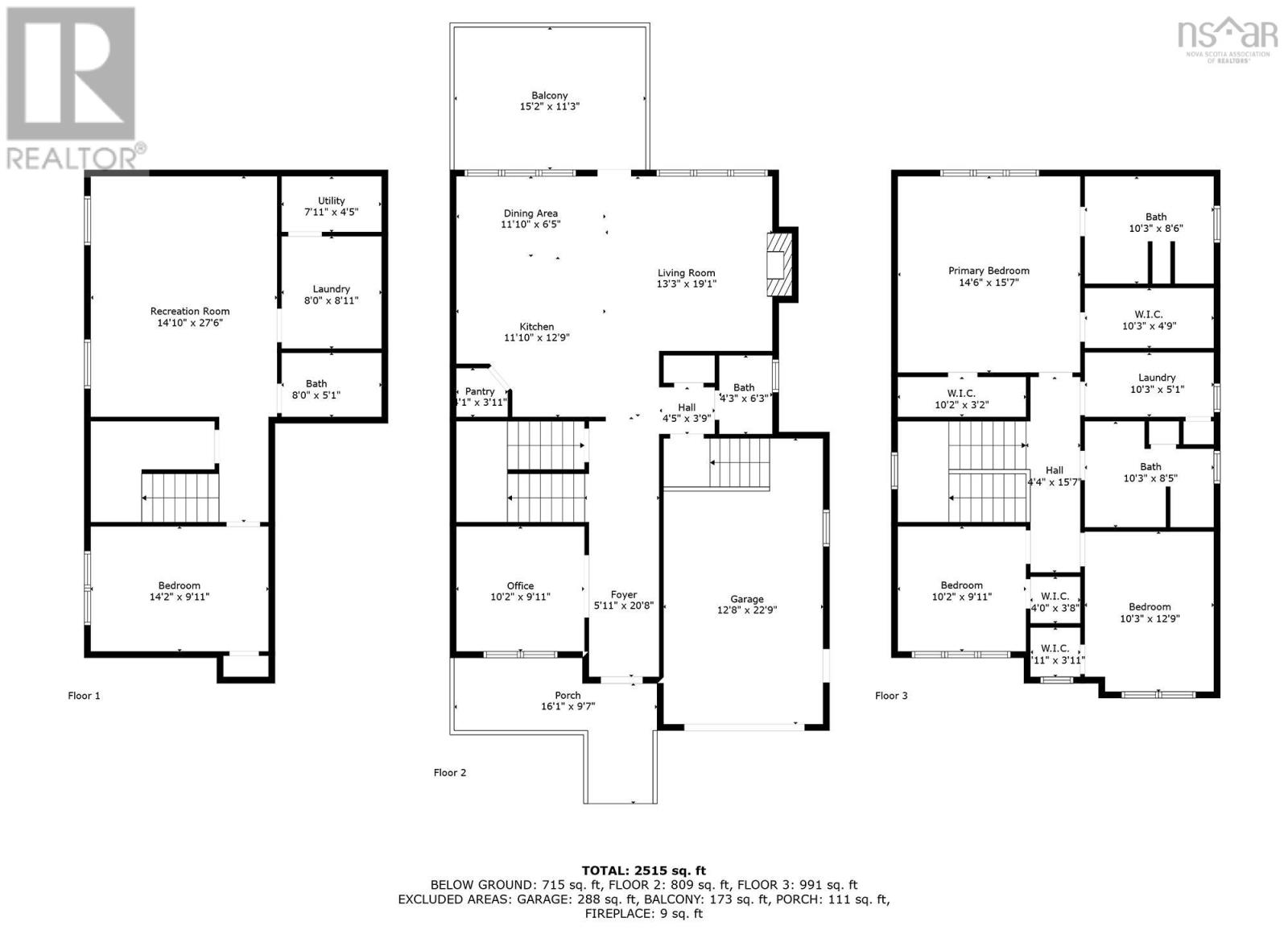4 Bedroom
4 Bathroom
2780 sqft
Wall Unit, Heat Pump
Landscaped
$874,900
Nestled on a quiet cul-de-sac in highly sought after West Bedford, this immaculate 4 bedroom, 4 bathroom home offers the perfect blend of modern design and functional living. Upstairs you will find 3 spacious bedrooms, including a luxurious primary suite with 2 walk in closets, another full bath and spacious laundry room. The main level features a bright, open-concept layout with stylish kitchen, dining area, and living room, ideal for entertaining. A dedicated office and a half bath complete this level. Downstairs, the fully finished basement includes a large rec room, additional bedroom with full bath and plenty of storage space. Step outside to enjoy the beautiful fully fenced backyard, spacious deck, and the convenience of a gas hookup for your BBQ. Located close to parks, schools, and all the amenities, this pristine home with attached garage and paved driveway is a rare find. (id:25286)
Property Details
|
MLS® Number
|
202504154 |
|
Property Type
|
Single Family |
|
Community Name
|
Bedford |
|
Amenities Near By
|
Golf Course, Park, Playground, Public Transit, Shopping, Place Of Worship, Beach |
|
Community Features
|
Recreational Facilities, School Bus |
|
Features
|
Level |
Building
|
Bathroom Total
|
4 |
|
Bedrooms Above Ground
|
3 |
|
Bedrooms Below Ground
|
1 |
|
Bedrooms Total
|
4 |
|
Appliances
|
Cooktop - Gas, Oven - Electric, Dishwasher, Dryer, Washer, Refrigerator |
|
Constructed Date
|
2014 |
|
Construction Style Attachment
|
Detached |
|
Cooling Type
|
Wall Unit, Heat Pump |
|
Exterior Finish
|
Stone, Vinyl |
|
Flooring Type
|
Carpeted, Ceramic Tile, Hardwood |
|
Foundation Type
|
Poured Concrete |
|
Half Bath Total
|
1 |
|
Stories Total
|
2 |
|
Size Interior
|
2780 Sqft |
|
Total Finished Area
|
2780 Sqft |
|
Type
|
House |
|
Utility Water
|
Municipal Water |
Parking
Land
|
Acreage
|
No |
|
Land Amenities
|
Golf Course, Park, Playground, Public Transit, Shopping, Place Of Worship, Beach |
|
Landscape Features
|
Landscaped |
|
Sewer
|
Municipal Sewage System |
|
Size Irregular
|
0.1385 |
|
Size Total
|
0.1385 Ac |
|
Size Total Text
|
0.1385 Ac |
Rooms
| Level |
Type |
Length |
Width |
Dimensions |
|
Second Level |
Primary Bedroom |
|
|
15.8 x 14.4 |
|
Second Level |
Bath (# Pieces 1-6) |
|
|
10.3 x 4.9 |
|
Second Level |
Bedroom |
|
|
10.3 x 12.9 |
|
Second Level |
Bedroom |
|
|
10.2 x 9.11 |
|
Second Level |
Bath (# Pieces 1-6) |
|
|
10.3 x 8.5 |
|
Second Level |
Laundry Room |
|
|
10.3 x 5.1 |
|
Basement |
Bedroom |
|
|
15.3 x 10 |
|
Basement |
Recreational, Games Room |
|
|
19.2x16 |
|
Basement |
Bath (# Pieces 1-6) |
|
|
8. x 5.1 |
|
Basement |
Storage |
|
|
8. x 8.11 |
|
Main Level |
Kitchen |
|
|
11. x 10 |
|
Main Level |
Dining Room |
|
|
11. x 9.2 |
|
Main Level |
Living Room |
|
|
13.3 x 18 |
|
Main Level |
Den |
|
|
10.2 x 10 |
|
Main Level |
Bath (# Pieces 1-6) |
|
|
4.3 x 6.3 |
https://www.realtor.ca/real-estate/27982638/62-aspenhill-court-bedford-bedford

