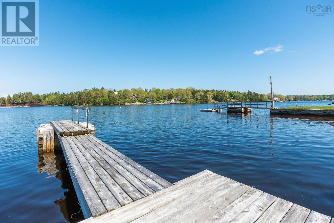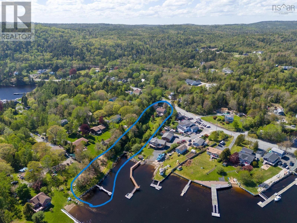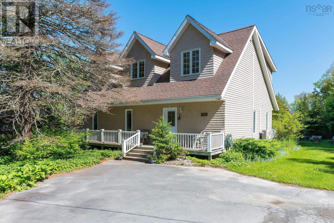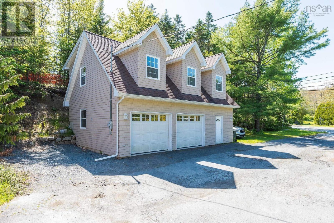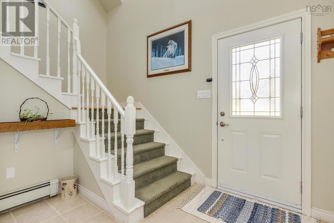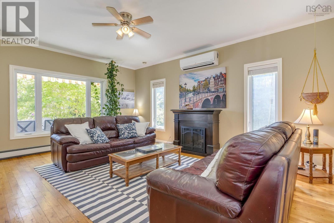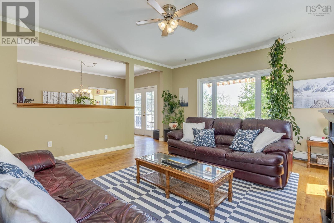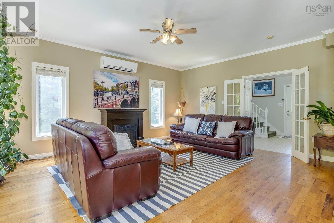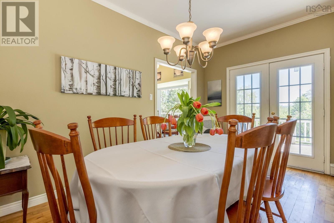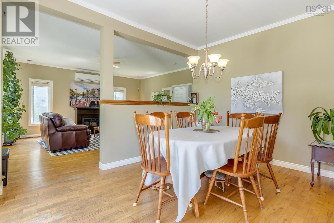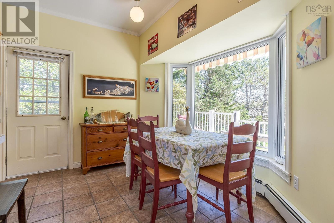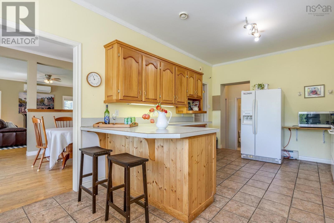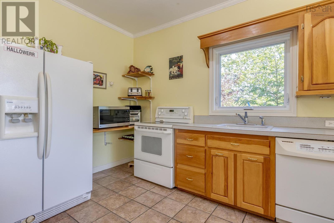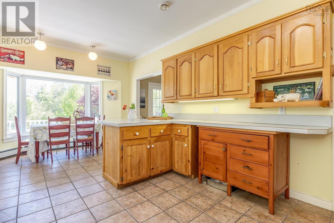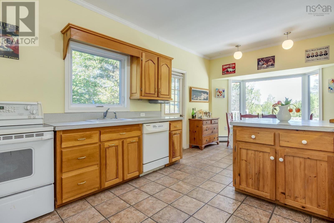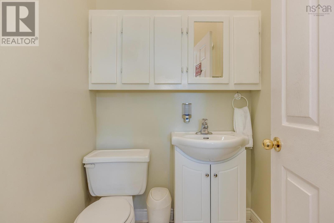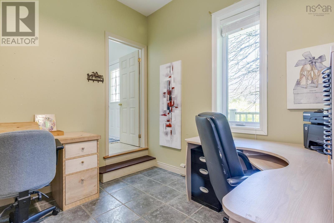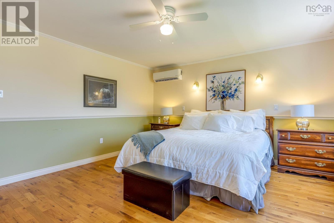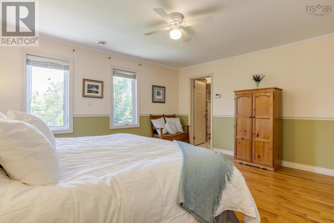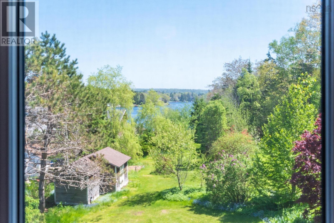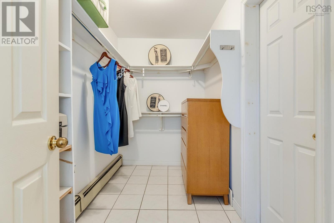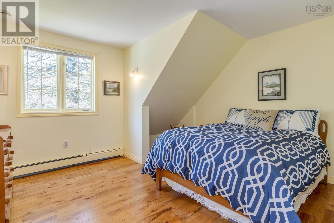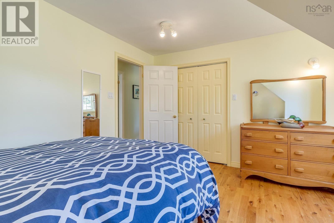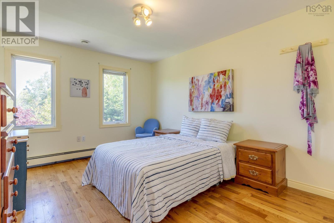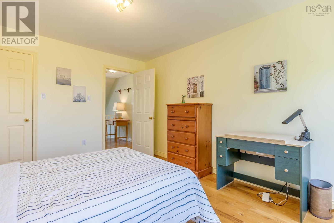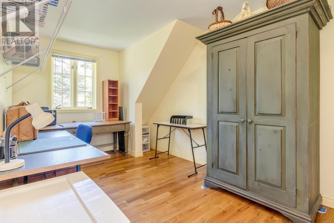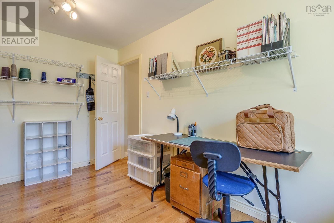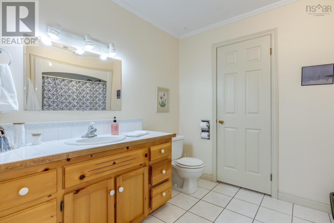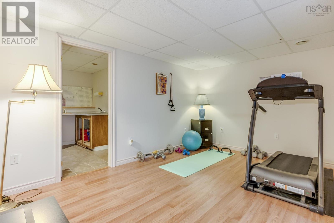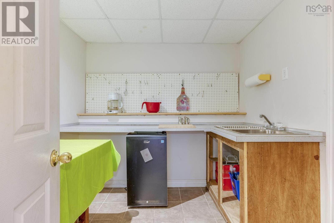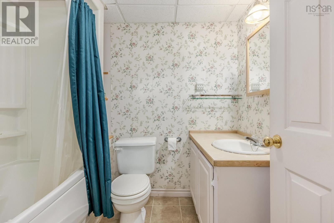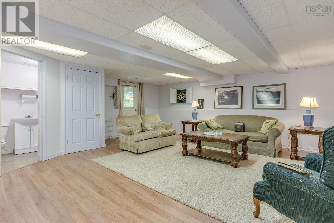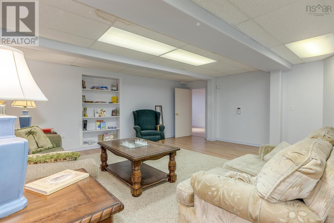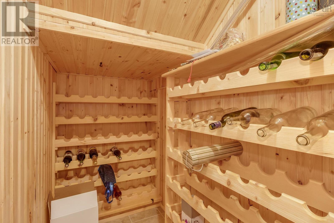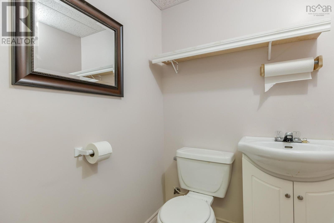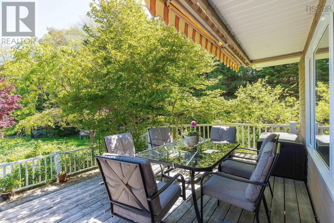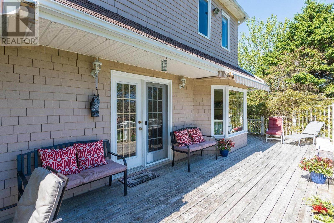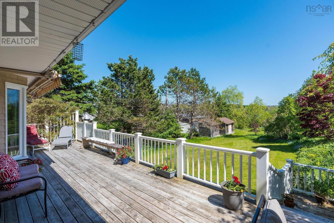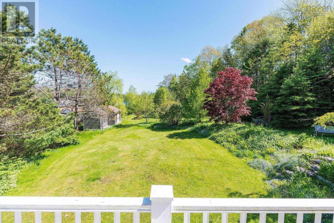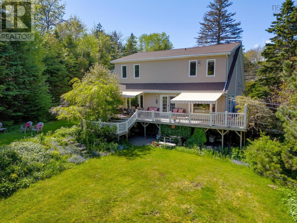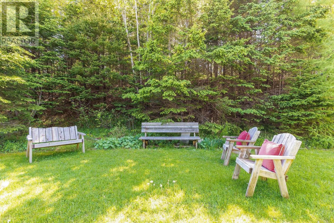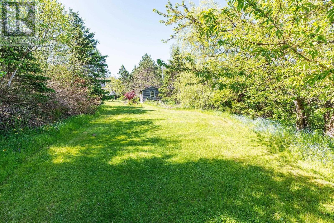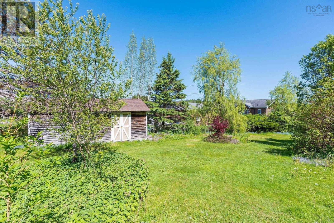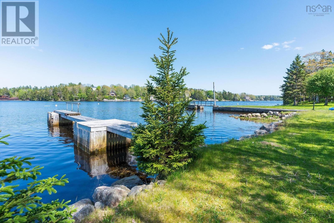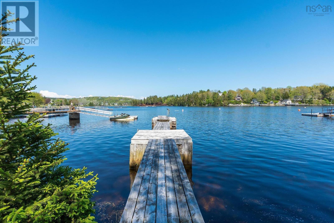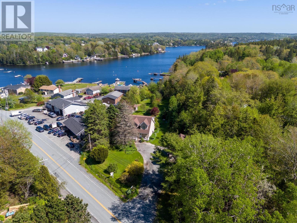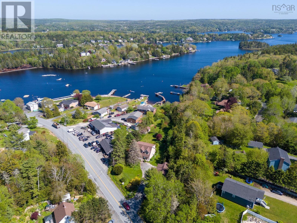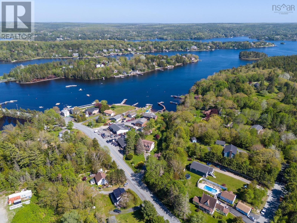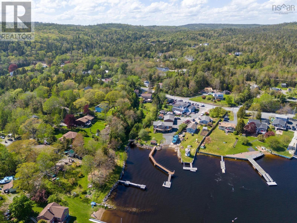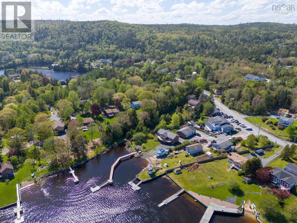4 Bedroom
4 Bathroom
Fireplace
Heat Pump
Waterfront
Acreage
Landscaped
$899,900
Are you dreaming of living on the Water, close to the city and also able to run your business from this large property? Then you have to come visit this charming 4-Bedroom Home with detached oversized 24 x 36 garage and bonus finished space above on sheltered St. Margaret?s Bay! Experience coastal living at its finest in this stunning spacious home, nestled on almost 3 acres of beautifully landscaped property on the picturesque Schooner's Cove. The opportunities are endless with the ability to do so many things - including, but not limited to, renting kayaks or paddle boards, using the garage for office space, creating a rental in the lower level or above the garage! This well loved home offers bright and open living spaces that are perfect for entertaining or relaxing with family. The lower level with walk out has great apartment potential, you can easily create an in-law suite or rental unit or living for older teen, whatever suits your needs. The outdoor scene is that of a fairy tale with mature gardens all the way down to the beautiful 223 feet of sheltered cove waterfront where you will find your wharf for boating, swimming, paddle boarding or kayaking. Immerse yourself in the tranquility of nature while enjoying the sparkling water views! Completing the property is a 3 Bay detached, heated garage with a large loft. An ideal space for a workshop, studio, or additional storage, the Multi Use zoning offers endless possibilities for this space. This home combines charm and practicality, offering a unique opportunity to live in one of Nova Scotia's most sought-after areas. Don't miss out on this house that truly Feels Like Home! (id:25286)
Property Details
|
MLS® Number
|
202412149 |
|
Property Type
|
Single Family |
|
Community Name
|
Head Of St. Margarets Bay |
|
Amenities Near By
|
Beach |
|
Structure
|
Shed |
|
View Type
|
Ocean View, View Of Water |
|
Water Front Type
|
Waterfront |
Building
|
Bathroom Total
|
4 |
|
Bedrooms Above Ground
|
4 |
|
Bedrooms Total
|
4 |
|
Appliances
|
Stove, Dishwasher, Dryer, Washer, Microwave, Refrigerator, Central Vacuum |
|
Constructed Date
|
1981 |
|
Construction Style Attachment
|
Detached |
|
Cooling Type
|
Heat Pump |
|
Exterior Finish
|
Wood Siding |
|
Fireplace Present
|
Yes |
|
Flooring Type
|
Ceramic Tile, Hardwood |
|
Foundation Type
|
Poured Concrete |
|
Half Bath Total
|
2 |
|
Stories Total
|
2 |
|
Total Finished Area
|
3180 Sqft |
|
Type
|
House |
|
Utility Water
|
Dug Well |
Parking
Land
|
Acreage
|
Yes |
|
Land Amenities
|
Beach |
|
Landscape Features
|
Landscaped |
|
Sewer
|
Septic System |
|
Size Irregular
|
2.5983 |
|
Size Total
|
2.5983 Ac |
|
Size Total Text
|
2.5983 Ac |
Rooms
| Level |
Type |
Length |
Width |
Dimensions |
|
Second Level |
Primary Bedroom |
|
|
14.1 x 15.2 |
|
Second Level |
Other |
|
|
W.I.C. 5.6 x 10.1 |
|
Second Level |
Bedroom |
|
|
13.8 x 11 |
|
Second Level |
Bedroom |
|
|
12. x 13.1 |
|
Second Level |
Bedroom |
|
|
15.5 8.9 |
|
Second Level |
Bath (# Pieces 1-6) |
|
|
8.1 x 10.1 4pc |
|
Lower Level |
Recreational, Games Room |
|
|
20.1 x 19.8 |
|
Lower Level |
Utility Room |
|
|
9.2 x 16.4 |
|
Lower Level |
Other |
|
|
7.9 x 7.9 Kitchenette |
|
Lower Level |
Bath (# Pieces 1-6) |
|
|
8.4 x 6.4 4pc |
|
Lower Level |
Family Room |
|
|
18.11 x 20.11 |
|
Lower Level |
Bath (# Pieces 1-6) |
|
|
4.6 x 6 |
|
Lower Level |
Utility Room |
|
|
3.1 x 3.3 |
|
Main Level |
Foyer |
|
|
11. x 11.4 |
|
Main Level |
Living Room |
|
|
18.2 x 15.4 |
|
Main Level |
Dining Room |
|
|
14.1 x 9.9 |
|
Main Level |
Dining Nook |
|
|
9.10 x 11.4 |
|
Main Level |
Kitchen |
|
|
12.3 x 11.4 |
|
Main Level |
Other |
|
|
Pantry 4.11 x 9.8 |
|
Main Level |
Laundry Room |
|
|
8.7 x 6 |
|
Main Level |
Bath (# Pieces 1-6) |
|
|
5. x 4.11 2pc |
|
Main Level |
Den |
|
|
9.6 x 9.11 |
https://www.realtor.ca/real-estate/26968177/6146-st-margarets-bay-road-head-of-st-margarets-bay-head-of-st-margarets-bay

