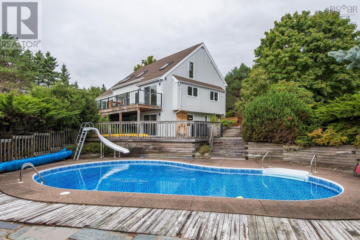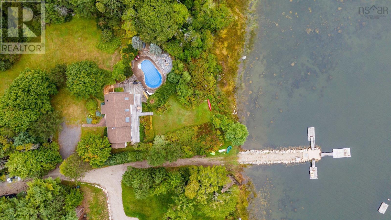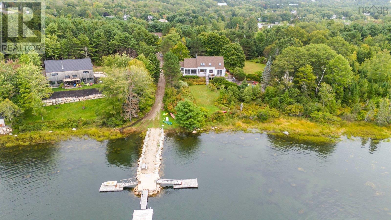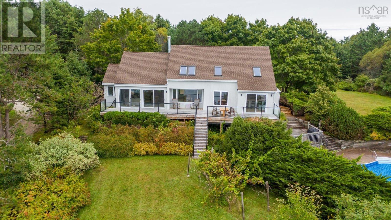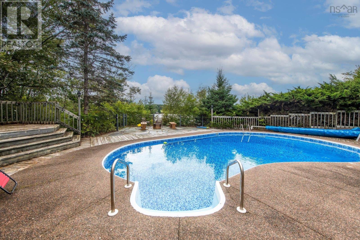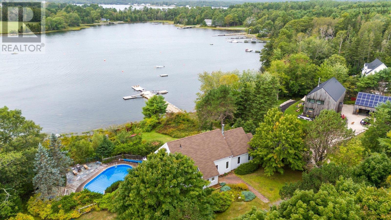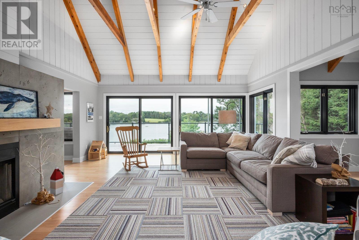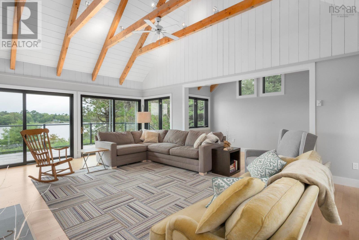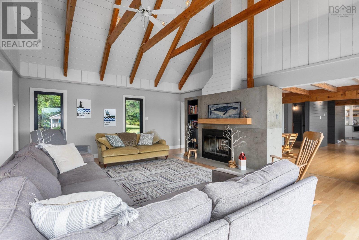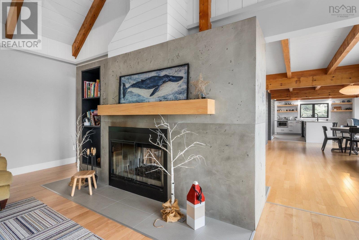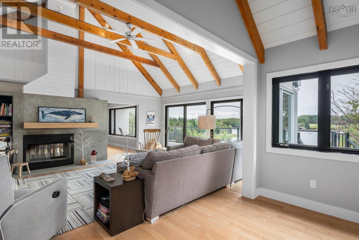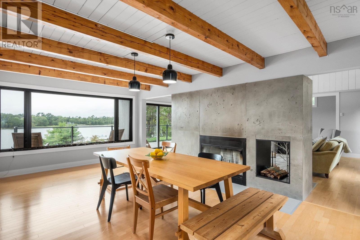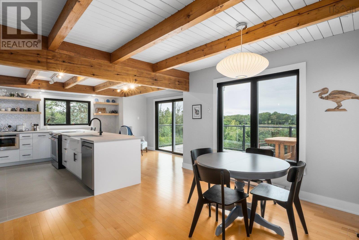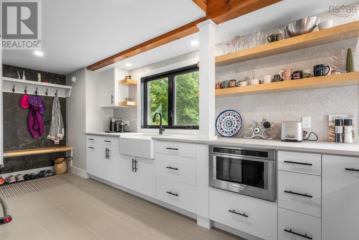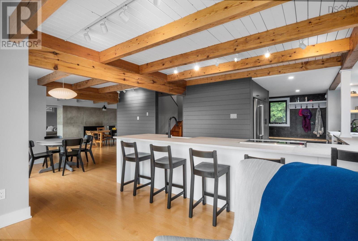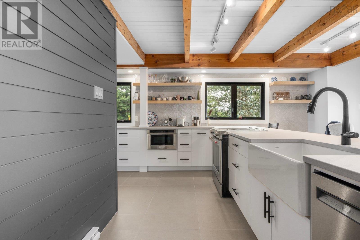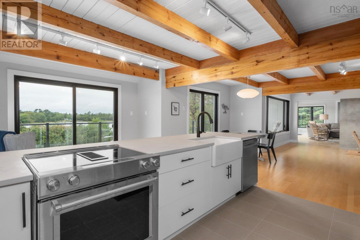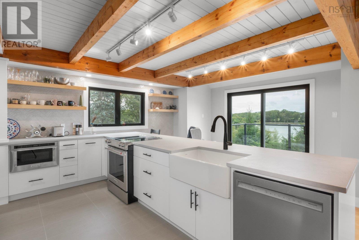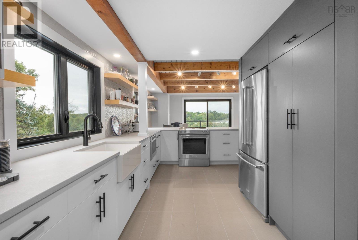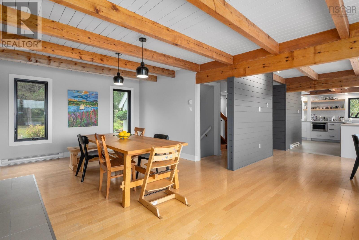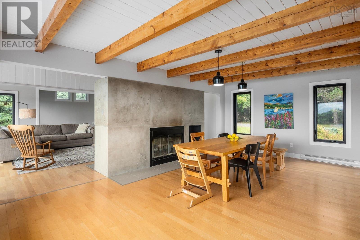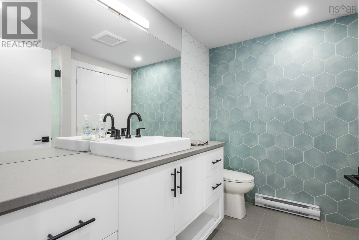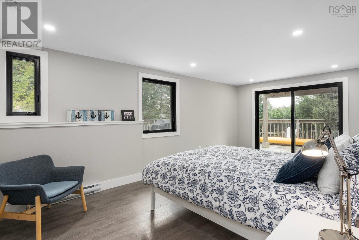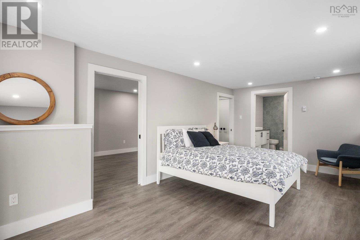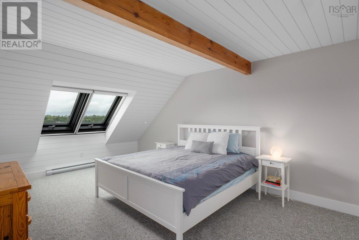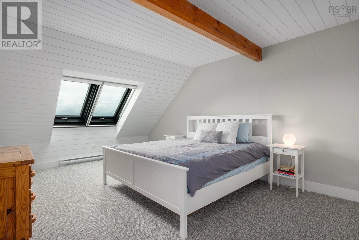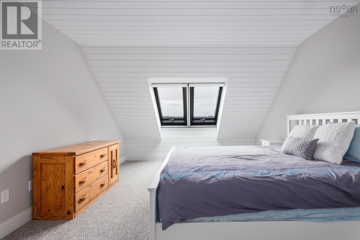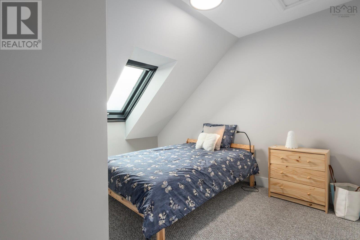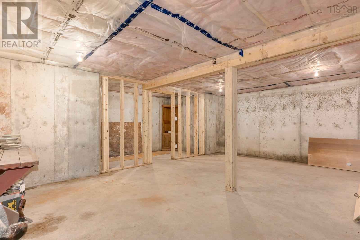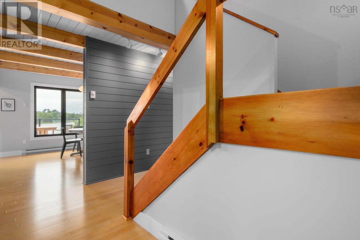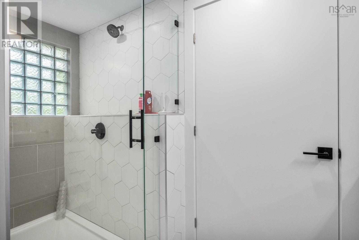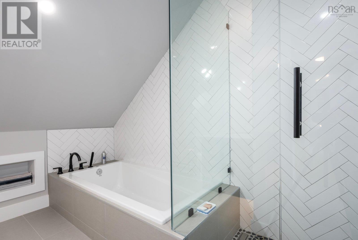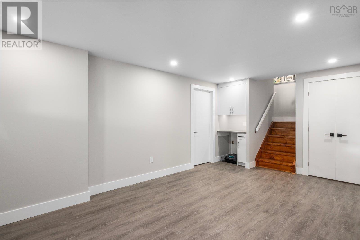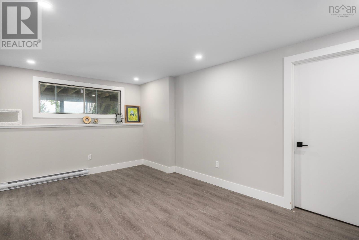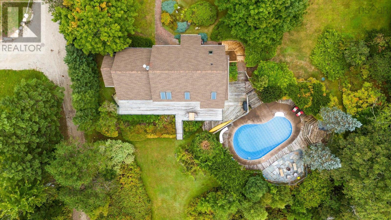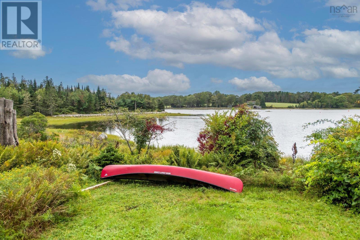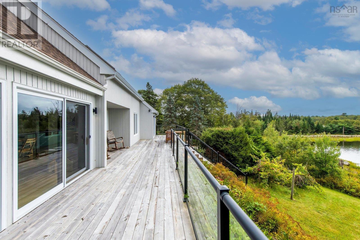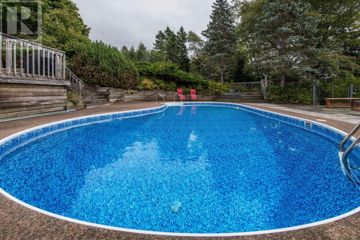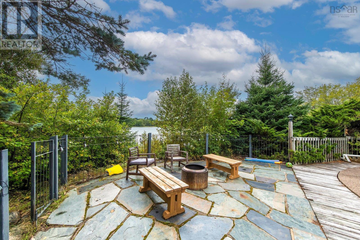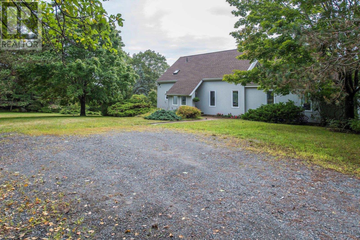5 Bedroom
3 Bathroom
Fireplace
Inground Pool
Waterfront
Acreage
Landscaped
$1,295,000
Completely private water front home boasting an in ground pool and stunning park-like grounds on 2 PID's. This spacious and well kept Interhab home boasts 133 ft of pristine ocean frontage in Marriott's Cove. With a contemporary design, the home features three levels of beautiful living space, peaceful ocean views and the tranquility the setting offers. The living room/dining room area opens to a full length deck overlooking the expansive yard and oceanfront. The second level features three bedrooms, all with stunning views. There is also a 4pc bath on this level. The guest bedroom, powder room and rec room on the walkout basement level complete the package. Watch the sunsets from your deck or enjoy a morning coffee and the sunrise on the private community wharf at the water?s edge. This is Nova Scotia living at its finest! Be sure to view the virtual tour for your first glimpse of this incredible home. (id:25286)
Property Details
|
MLS® Number
|
202421911 |
|
Property Type
|
Single Family |
|
Community Name
|
Marriotts Cove |
|
Amenities Near By
|
Golf Course, Park, Playground, Beach |
|
Community Features
|
Recreational Facilities |
|
Features
|
Treed, Balcony |
|
Pool Type
|
Inground Pool |
|
Structure
|
Shed |
|
View Type
|
Ocean View |
|
Water Front Type
|
Waterfront |
Building
|
Bathroom Total
|
3 |
|
Bedrooms Above Ground
|
4 |
|
Bedrooms Below Ground
|
1 |
|
Bedrooms Total
|
5 |
|
Basement Type
|
Full |
|
Constructed Date
|
1985 |
|
Construction Style Attachment
|
Detached |
|
Exterior Finish
|
Wood Siding |
|
Fireplace Present
|
Yes |
|
Flooring Type
|
Carpeted, Ceramic Tile, Hardwood |
|
Foundation Type
|
Poured Concrete |
|
Half Bath Total
|
1 |
|
Stories Total
|
2 |
|
Total Finished Area
|
3337 Sqft |
|
Type
|
House |
|
Utility Water
|
Dug Well |
Parking
Land
|
Acreage
|
Yes |
|
Land Amenities
|
Golf Course, Park, Playground, Beach |
|
Landscape Features
|
Landscaped |
|
Sewer
|
Septic System |
|
Size Irregular
|
1.5238 |
|
Size Total
|
1.5238 Ac |
|
Size Total Text
|
1.5238 Ac |
Rooms
| Level |
Type |
Length |
Width |
Dimensions |
|
Second Level |
Primary Bedroom |
|
|
19x12.3 |
|
Second Level |
Bedroom |
|
|
12.3x11.4 |
|
Second Level |
Bath (# Pieces 1-6) |
|
|
10.11x11.4 |
|
Lower Level |
Recreational, Games Room |
|
|
10.8x17.9 |
|
Lower Level |
Bath (# Pieces 1-6) |
|
|
11.4x8.6 |
|
Lower Level |
Laundry Room |
|
|
n/a |
|
Lower Level |
Bedroom |
|
|
11.4x19.1 |
|
Lower Level |
Utility Room |
|
|
4.11x4.4 |
|
Main Level |
Living Room |
|
|
23X17.6 |
|
Main Level |
Sunroom |
|
|
13x5.11 |
|
Main Level |
Dining Room |
|
|
21x12.8 |
|
Main Level |
Kitchen |
|
|
28.7x12.11 |
|
Main Level |
Dining Nook |
|
|
12.3x1'1.5 |
|
Main Level |
Bath (# Pieces 1-6) |
|
|
6.3x3.7 |
|
Main Level |
Bedroom |
|
|
12.3x10.9 |
https://www.realtor.ca/real-estate/27397320/61-sandy-cove-loop-marriotts-cove-marriotts-cove

