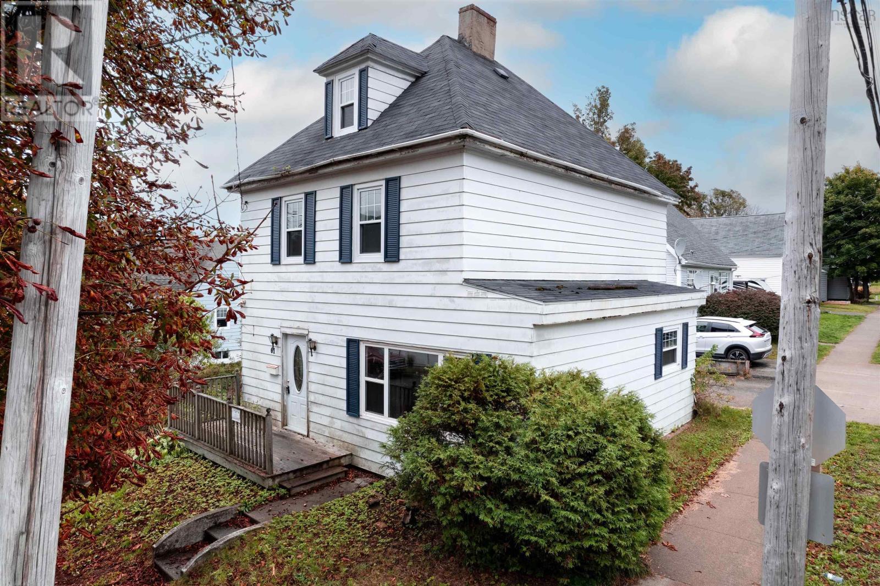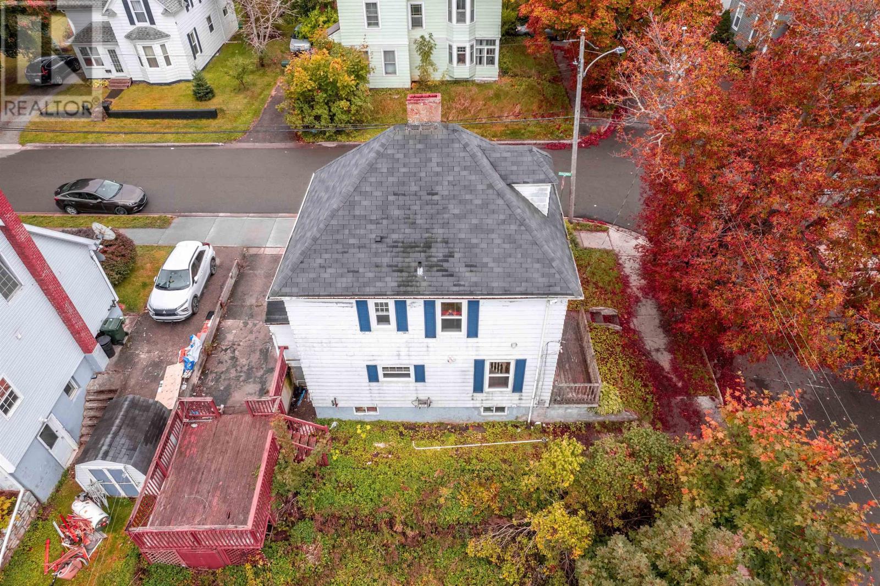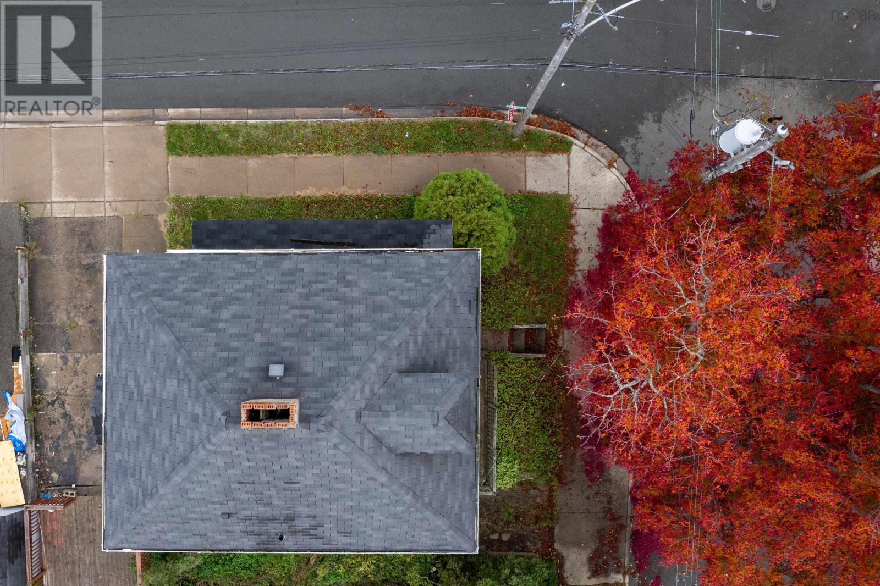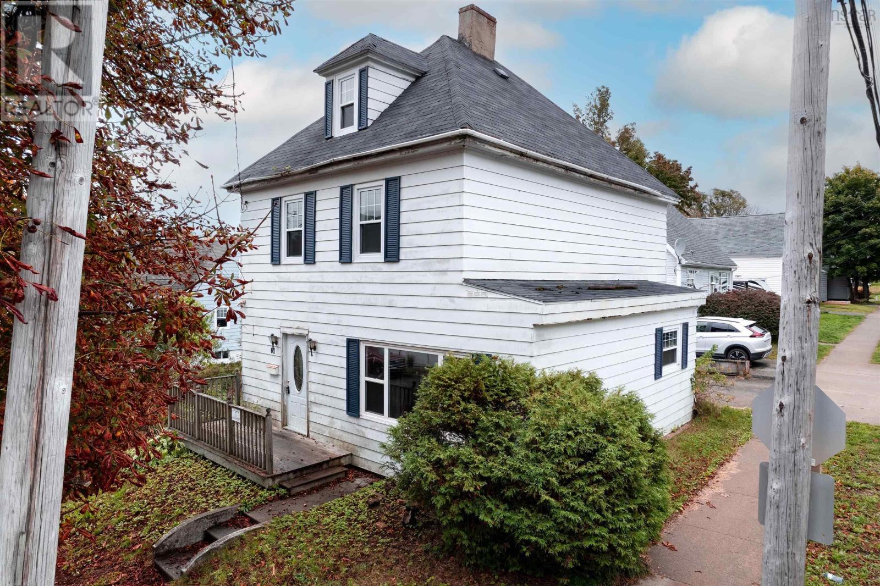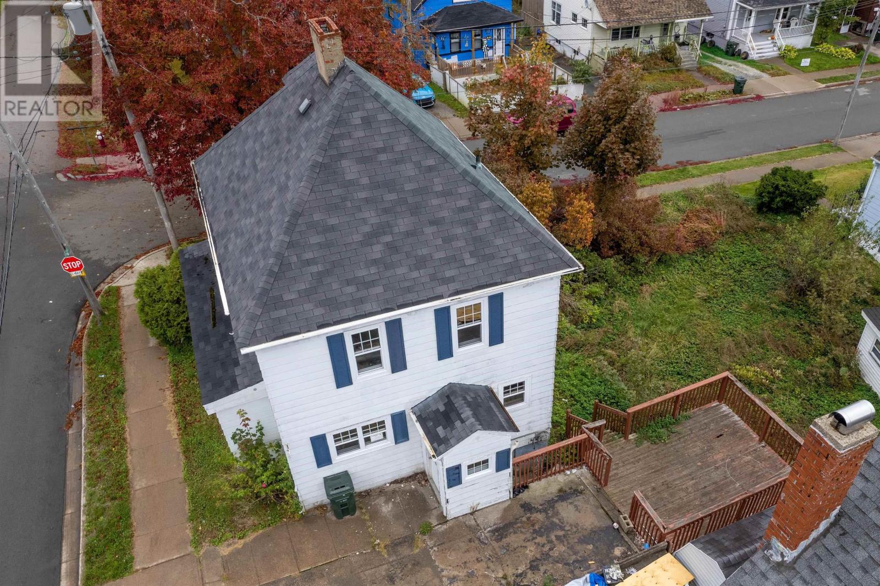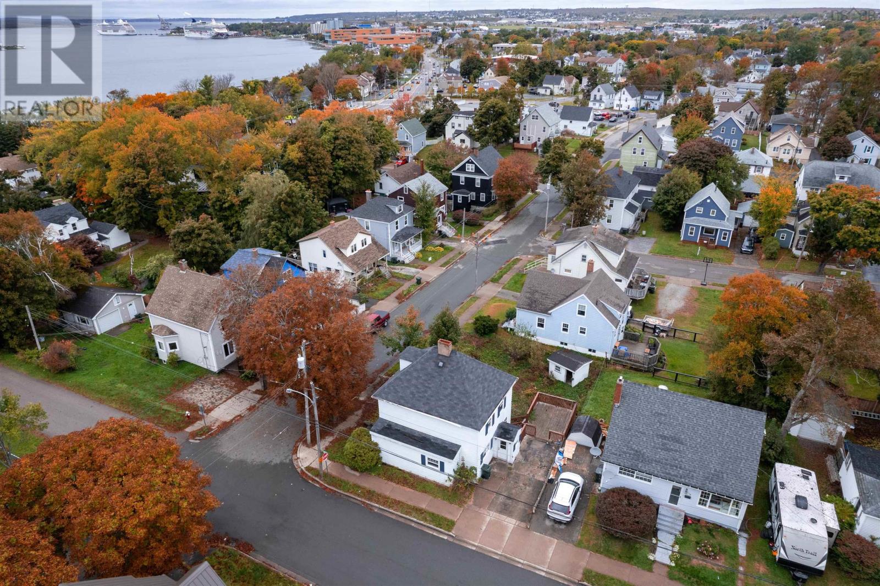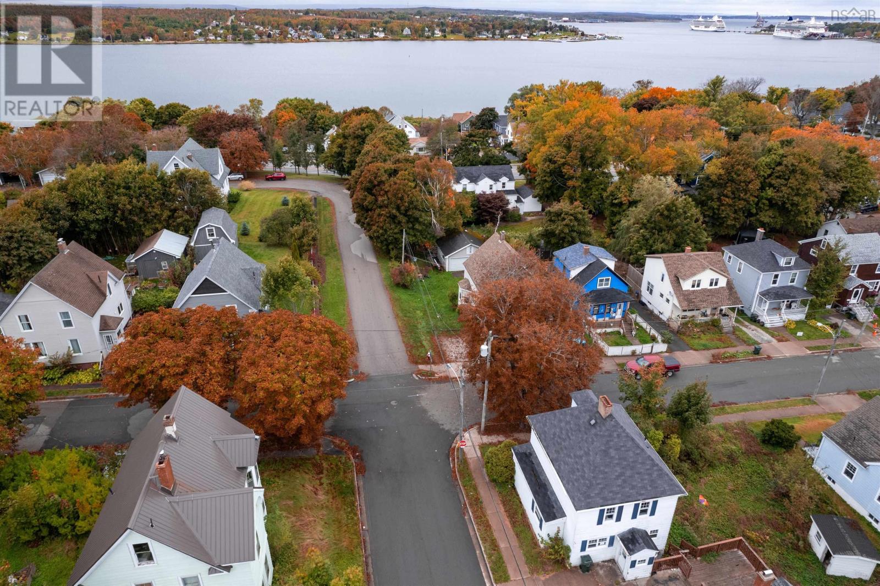61 Leonard Street Sydney, Nova Scotia B1S 2T5
4 Bedroom
1 Bathroom
$169,000
Welcome to your new home in one of Sydney's most desirable neighborhoods! This spacious property offers ample room for creativity and renovation, making it the perfect canvas for those with a vision. Nestled just 3 minutes from downtown, you'll enjoy the convenience of nearby amenities, including shops, parks, and schools. With its generous layout and potential for modern upgrades, this large home is an incredible opportunity for investors and families alike. Don?t miss your chance to transform this gem into your ideal sanctuary! (id:25286)
Property Details
| MLS® Number | 202425125 |
| Property Type | Single Family |
| Community Name | Sydney |
| Equipment Type | Other |
| Rental Equipment Type | Other |
| Structure | Shed |
Building
| Bathroom Total | 1 |
| Bedrooms Above Ground | 4 |
| Bedrooms Total | 4 |
| Constructed Date | 1908 |
| Construction Style Attachment | Detached |
| Exterior Finish | Aluminum Siding |
| Flooring Type | Ceramic Tile, Hardwood, Laminate |
| Foundation Type | Concrete Block, Poured Concrete |
| Stories Total | 3 |
| Total Finished Area | 1380 Sqft |
| Type | House |
| Utility Water | Municipal Water |
Land
| Acreage | No |
| Sewer | Septic System |
| Size Irregular | 0.0989 |
| Size Total | 0.0989 Ac |
| Size Total Text | 0.0989 Ac |
Rooms
| Level | Type | Length | Width | Dimensions |
|---|---|---|---|---|
| Second Level | Bedroom | 10.10x7.6 | ||
| Second Level | Bedroom | 10x11.7 | ||
| Second Level | Bedroom | 12.8x10.2 | ||
| Second Level | Bath (# Pieces 1-6) | 10x7 | ||
| Second Level | Laundry Room | 7.10x7 | ||
| Third Level | Other | 12.3x12.1 | ||
| Main Level | Kitchen | 13.7x10.7 | ||
| Main Level | Bedroom | 14x13.5 | ||
| Main Level | Living Room | 13.5x14.6 | ||
| Main Level | Foyer | 7.6x10.5 |
https://www.realtor.ca/real-estate/27566793/61-leonard-street-sydney-sydney
Interested?
Contact us for more information

