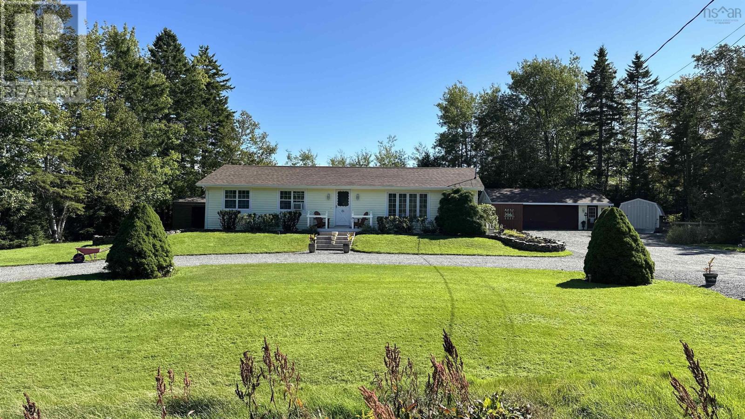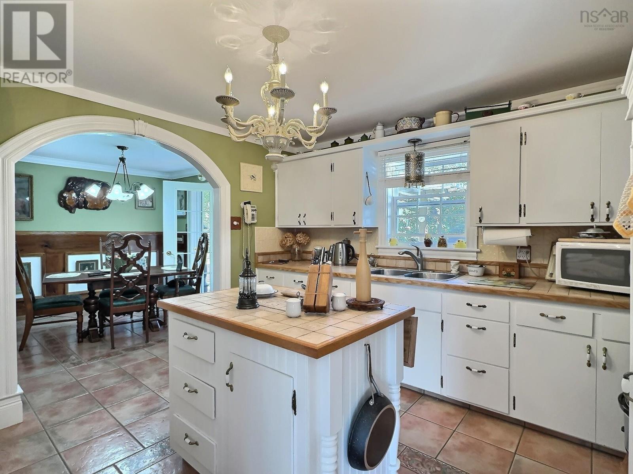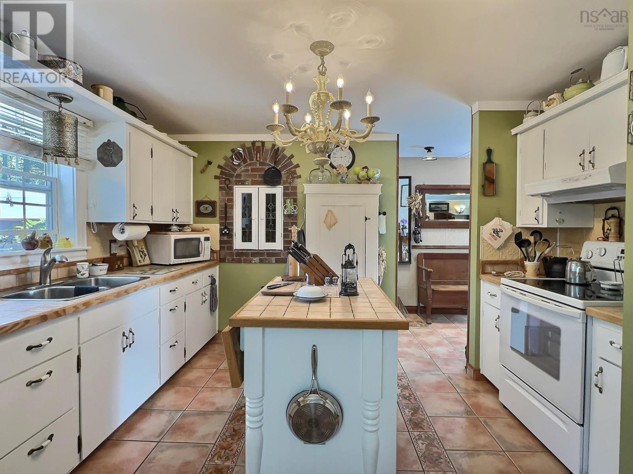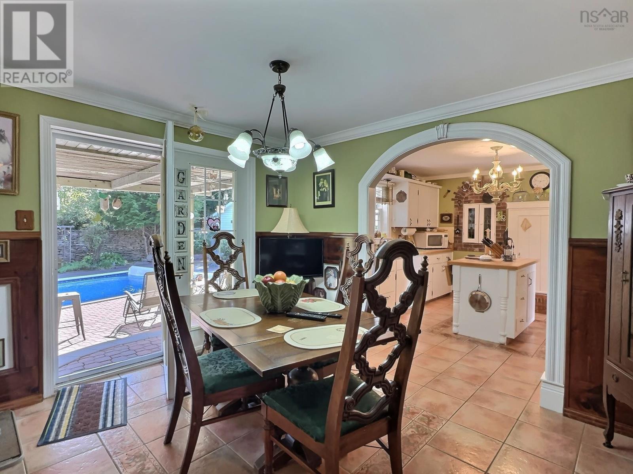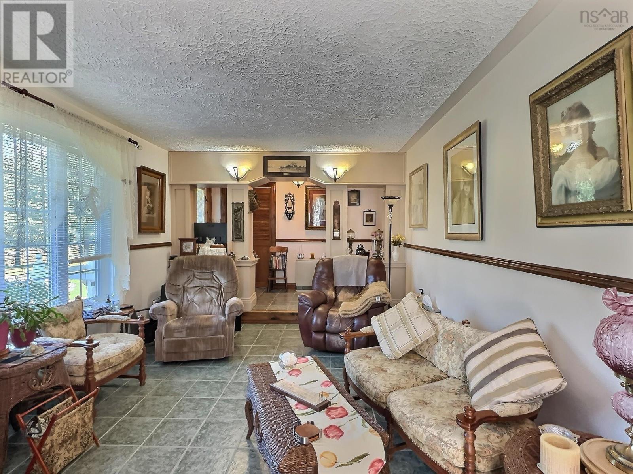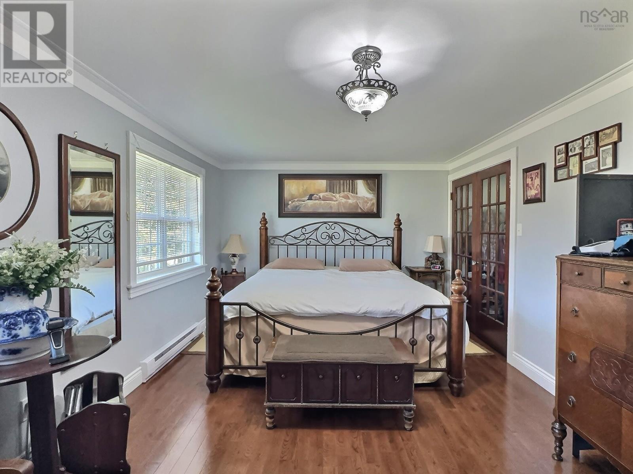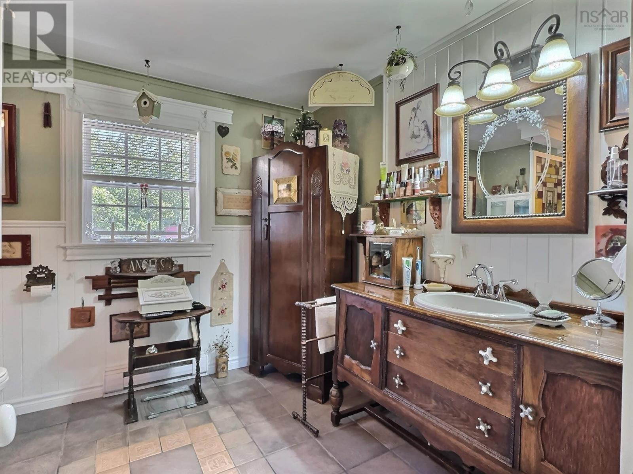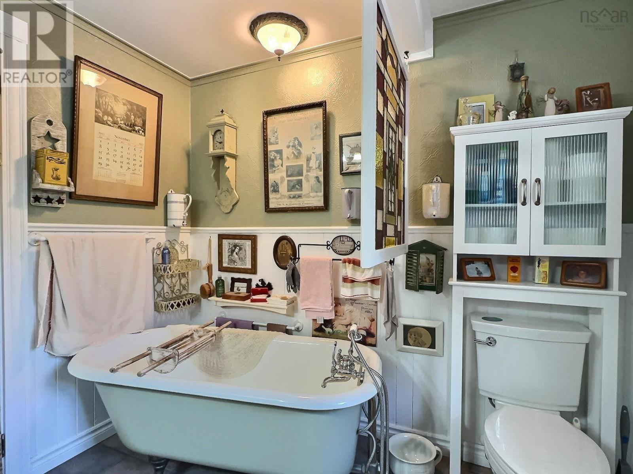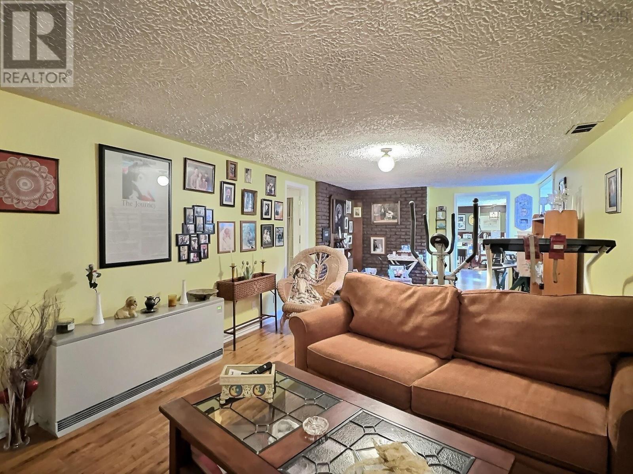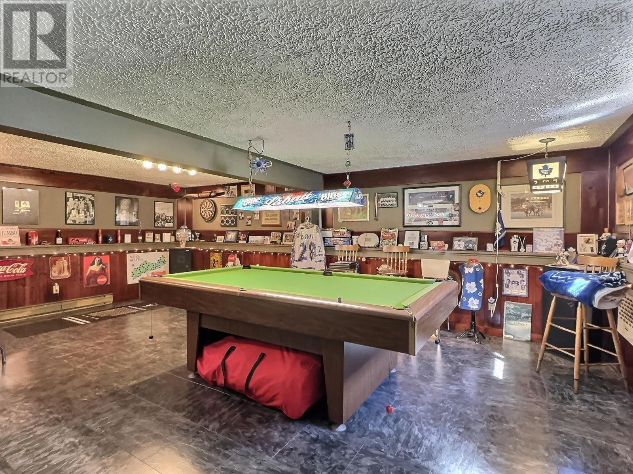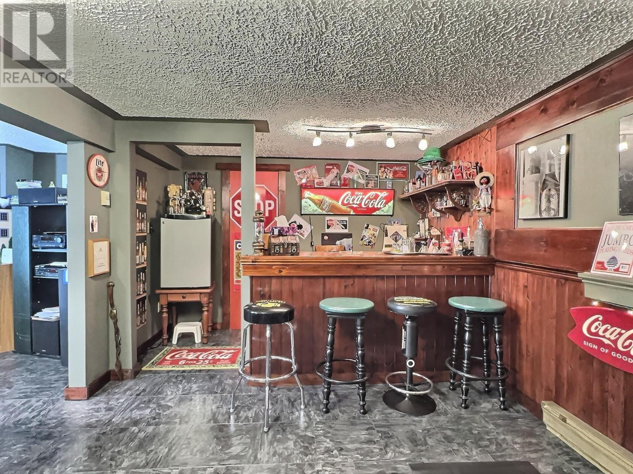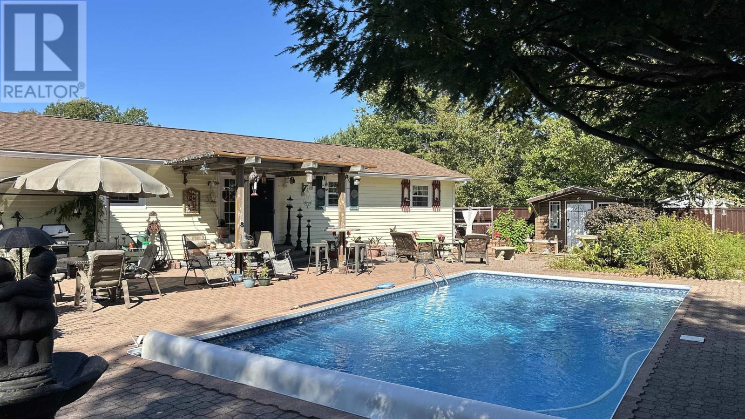3 Bedroom
2 Bathroom
2495 sqft
Bungalow
Inground Pool
Landscaped
$492,900
Visit REALTOR® website for additional information. Welcome to this beautifully maintained 2,500 sq ft home with a pristine in-ground pool and outdoor shower, surrounded by interlocking pavers, beautiful landscaping and enclosed by a privacy fence to create a tranquil escape. With 2 main floor bedrooms, a sunken living room that adds a touch of elegance, an efficient kitchen and dining room with direct access to the backyard oasis, this property is designed for both comfort and entertainment. Downstairs, a large recreation room and bar - both with egress windows - which could easily be converted into additional bedrooms if needed and a bonus room, currently used as a bedroom, though it does not have egress. A detached double garage, heated and wired for electricity, provides plenty of space for vehicles and projects, while two sheds and a pool equipment hut offer extra storage. (id:25286)
Property Details
|
MLS® Number
|
202421647 |
|
Property Type
|
Single Family |
|
Community Name
|
Truro |
|
Amenities Near By
|
Golf Course, Park, Playground, Shopping, Place Of Worship |
|
Community Features
|
Recreational Facilities, School Bus |
|
Features
|
Level, Sump Pump |
|
Pool Type
|
Inground Pool |
|
Structure
|
Shed |
Building
|
Bathroom Total
|
2 |
|
Bedrooms Above Ground
|
2 |
|
Bedrooms Below Ground
|
1 |
|
Bedrooms Total
|
3 |
|
Appliances
|
Stove, Dryer, Washer, Refrigerator |
|
Architectural Style
|
Bungalow |
|
Basement Development
|
Finished |
|
Basement Type
|
Full (finished) |
|
Constructed Date
|
1980 |
|
Construction Style Attachment
|
Detached |
|
Exterior Finish
|
Vinyl |
|
Flooring Type
|
Ceramic Tile, Hardwood, Laminate, Linoleum, Porcelain Tile |
|
Foundation Type
|
Poured Concrete |
|
Stories Total
|
1 |
|
Size Interior
|
2495 Sqft |
|
Total Finished Area
|
2495 Sqft |
|
Type
|
House |
|
Utility Water
|
Drilled Well |
Parking
|
Garage
|
|
|
Detached Garage
|
|
|
Gravel
|
|
Land
|
Acreage
|
No |
|
Land Amenities
|
Golf Course, Park, Playground, Shopping, Place Of Worship |
|
Landscape Features
|
Landscaped |
|
Sewer
|
Municipal Sewage System |
|
Size Irregular
|
0.548 |
|
Size Total
|
0.548 Ac |
|
Size Total Text
|
0.548 Ac |
Rooms
| Level |
Type |
Length |
Width |
Dimensions |
|
Basement |
Recreational, Games Room |
|
|
25.6x12 |
|
Basement |
Bedroom |
|
|
10.8x14.5 |
|
Basement |
Bath (# Pieces 1-6) |
|
|
10.4x9 juts |
|
Basement |
Other |
|
|
22.10x18.4 |
|
Basement |
Utility Room |
|
|
UNFINISHED |
|
Main Level |
Other |
|
|
7x10.7 |
|
Main Level |
Living Room |
|
|
13x11 |
|
Main Level |
Kitchen |
|
|
11x12 |
|
Main Level |
Dining Room |
|
|
10.2x12.3 |
|
Main Level |
Foyer |
|
|
11.8x5 |
|
Main Level |
Primary Bedroom |
|
|
11.2x20.6 |
|
Main Level |
Bedroom |
|
|
8.7x10.10 |
|
Main Level |
Bath (# Pieces 1-6) |
|
|
8.6x9.6 |
https://www.realtor.ca/real-estate/27382280/61-franklin-drive-truro-truro

