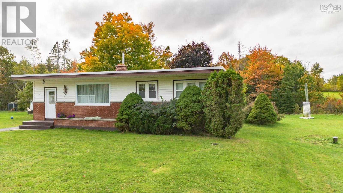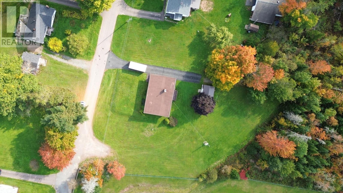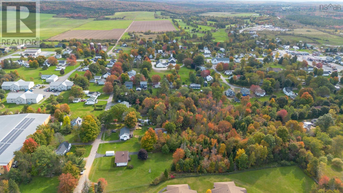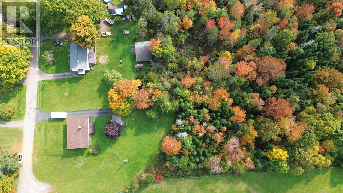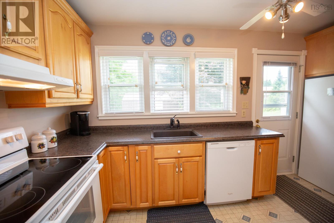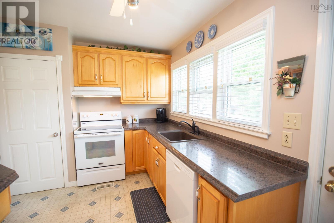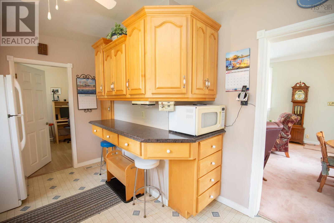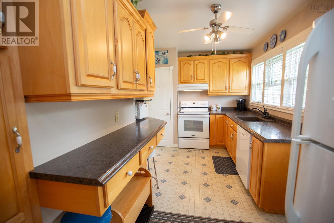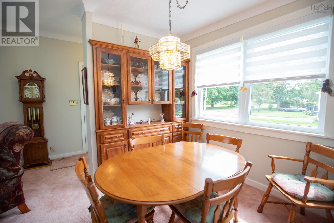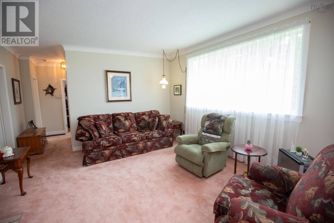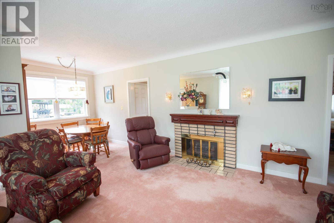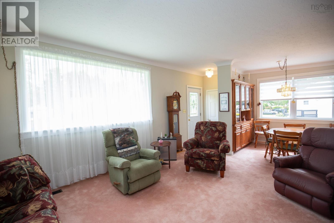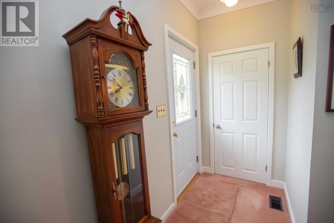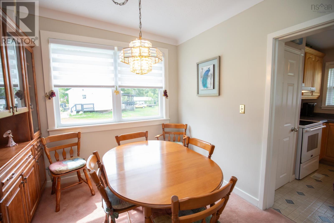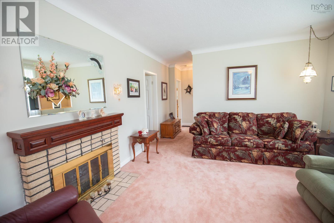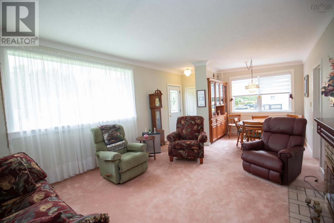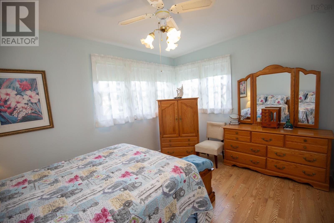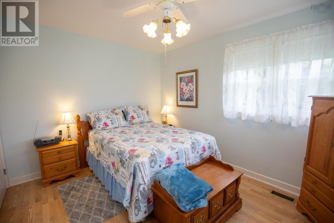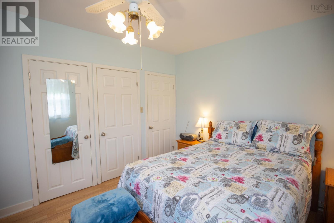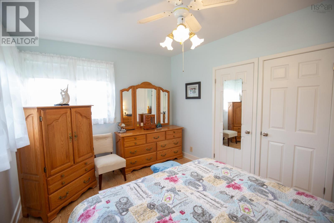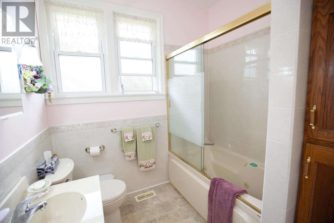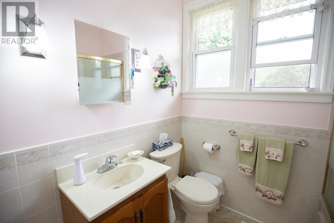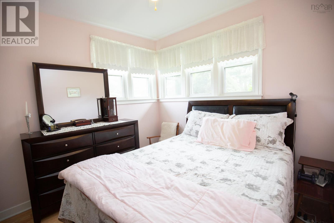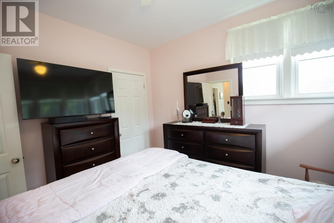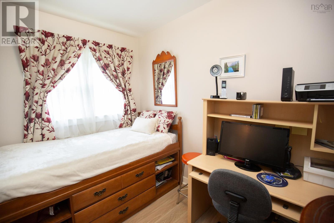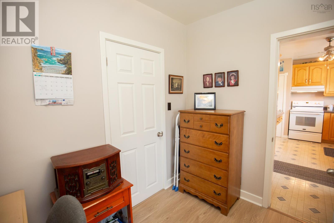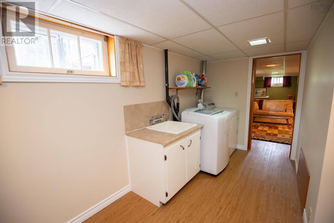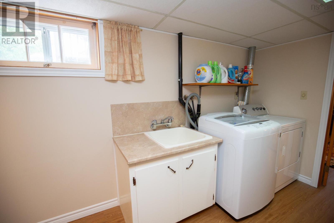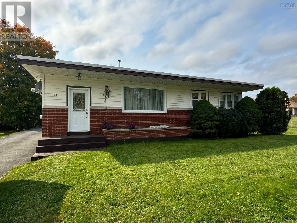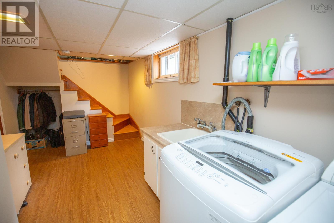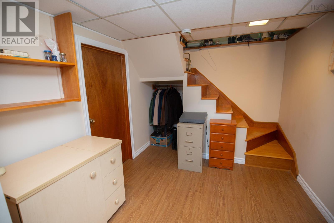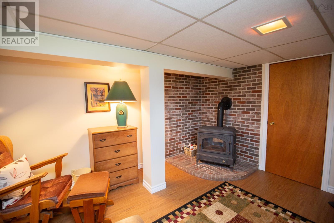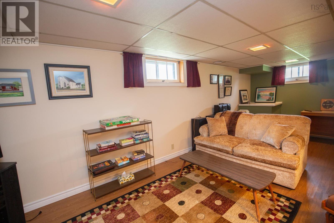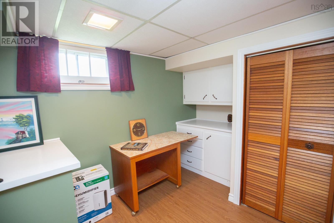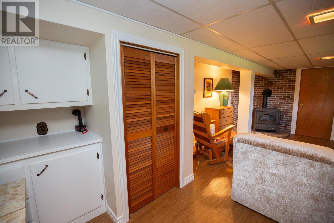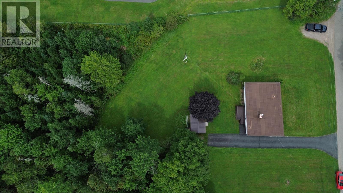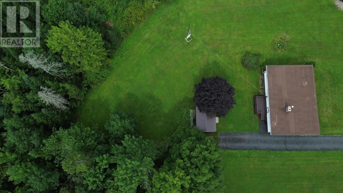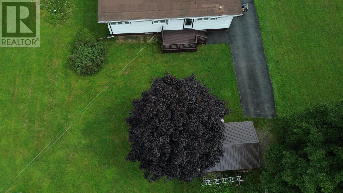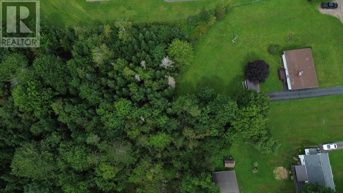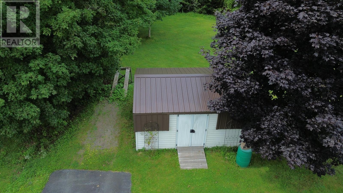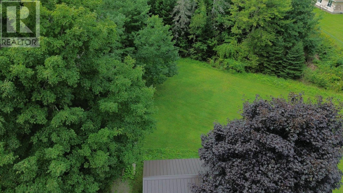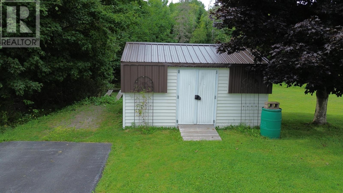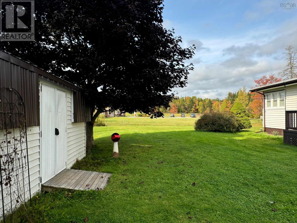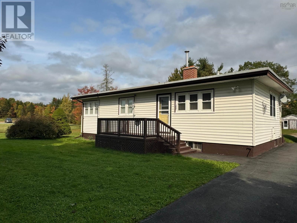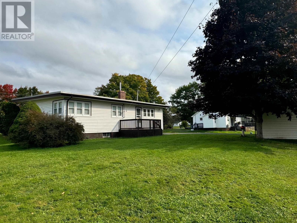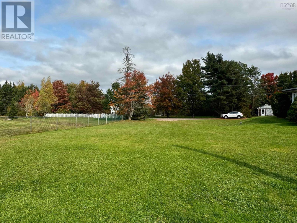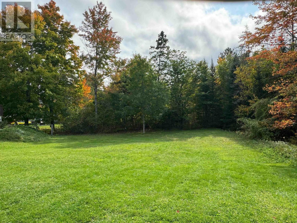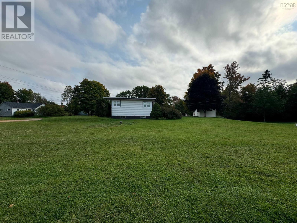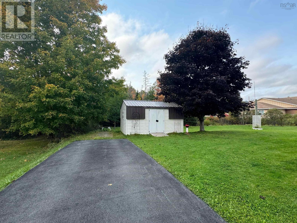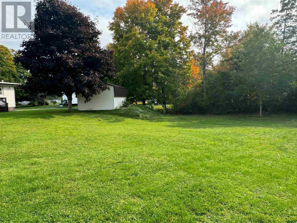3 Bedroom
1 Bathroom
1380 sqft
Bungalow
Fireplace
Acreage
Landscaped
$349,999
Nestled on 1.3 Acres at the end of a quiet dead end street in the Village of Brookfield, this charming 3-BR bungalow offers comfortable living in a peaceful setting. The open-concept living & dining room features a fireplace & a build in China cabinet, perfect for hosting family gatherings. The galley kitchen is both functional & stylish, boasting ample maple cabinetry, with all the appliances included. The primary bedroom offers a bright & airy feel with corner windows & a double closet, while 2 additional bedrooms provide flexibility, including a 3rd bedroom with a captains bed included. A 4 pc bath features a whirlpool tub & sliding glass doors for the added convenience. The lower level offers additional living space with a finished laundry room & a rec room complete with an oil gravity reed stove - an excellent feature for power outages. You'll also find a large workshop & storage are. Outside, enjoy a paved driveway, a sun deck off the kitchen & a wired 16X12 shed. The property includes a drilled well & municipal sewer services. With easy walking access to local schools (from P-12) & nearby amenities such as curling, hockey, skating, riding lessons, daycare & various shops & restaurants, this home is perfectly positioned for a family friendly lifestyle. Golfing & access to the highway are less then a km away, providing quick trips to Stanfield International Airport, Halifax & Truro. The community also offers public access to launch a small boat on a local lake & numerous groups to get involved in, from bowling leagues to garden clubs. Call today to experience all this community has to offer! (id:25286)
Property Details
|
MLS® Number
|
202422469 |
|
Property Type
|
Single Family |
|
Community Name
|
Brookfield |
|
Amenities Near By
|
Golf Course, Park, Playground, Place Of Worship |
|
Community Features
|
School Bus |
|
Features
|
Treed, Level |
|
Structure
|
Shed |
Building
|
Bathroom Total
|
1 |
|
Bedrooms Above Ground
|
3 |
|
Bedrooms Total
|
3 |
|
Appliances
|
Range - Electric, Dishwasher, Dryer - Electric, Washer, Freezer - Chest, Refrigerator |
|
Architectural Style
|
Bungalow |
|
Basement Development
|
Partially Finished |
|
Basement Type
|
Full (partially Finished) |
|
Constructed Date
|
1970 |
|
Construction Style Attachment
|
Detached |
|
Exterior Finish
|
Brick, Vinyl |
|
Fireplace Present
|
Yes |
|
Flooring Type
|
Carpeted, Laminate, Vinyl |
|
Foundation Type
|
Poured Concrete |
|
Stories Total
|
1 |
|
Size Interior
|
1380 Sqft |
|
Total Finished Area
|
1380 Sqft |
|
Type
|
House |
|
Utility Water
|
Drilled Well |
Land
|
Acreage
|
Yes |
|
Land Amenities
|
Golf Course, Park, Playground, Place Of Worship |
|
Landscape Features
|
Landscaped |
|
Sewer
|
Municipal Sewage System |
|
Size Irregular
|
1.3 |
|
Size Total
|
1.3 Ac |
|
Size Total Text
|
1.3 Ac |
Rooms
| Level |
Type |
Length |
Width |
Dimensions |
|
Basement |
Family Room |
|
|
21.10 x 11.2 |
|
Basement |
Laundry Room |
|
|
17.6X8.4 |
|
Basement |
Storage |
|
|
39.9X13.4 |
|
Main Level |
Kitchen |
|
|
14.4X9 |
|
Main Level |
Dining Room |
|
|
23.10X13.3 |
|
Main Level |
Living Room |
|
|
COMBO |
|
Main Level |
Primary Bedroom |
|
|
13.3X10 |
|
Main Level |
Bedroom |
|
|
10.6X9.11 |
|
Main Level |
Bedroom |
|
|
10.6X9.11 |
|
Main Level |
Bath (# Pieces 1-6) |
|
|
7.4X7 |
https://www.realtor.ca/real-estate/27430703/61-densmore-lane-brookfield-brookfield

