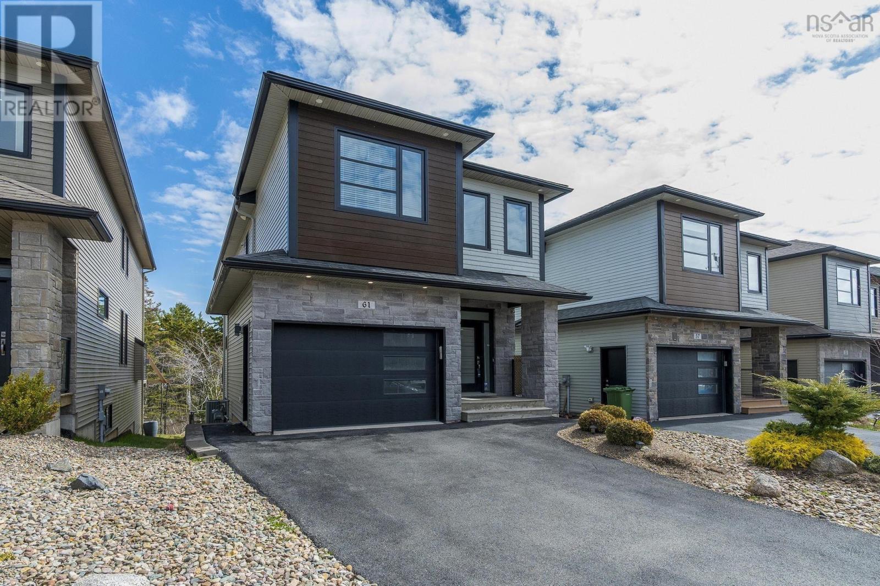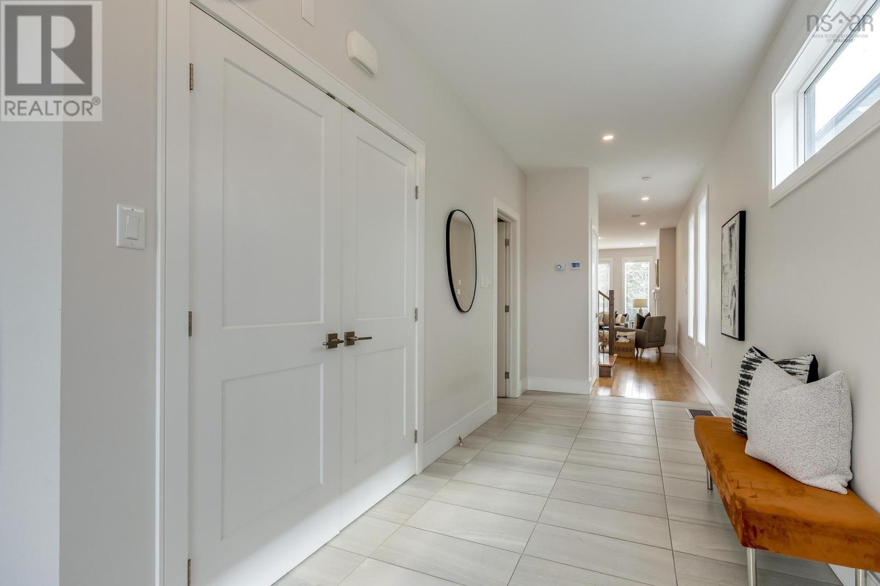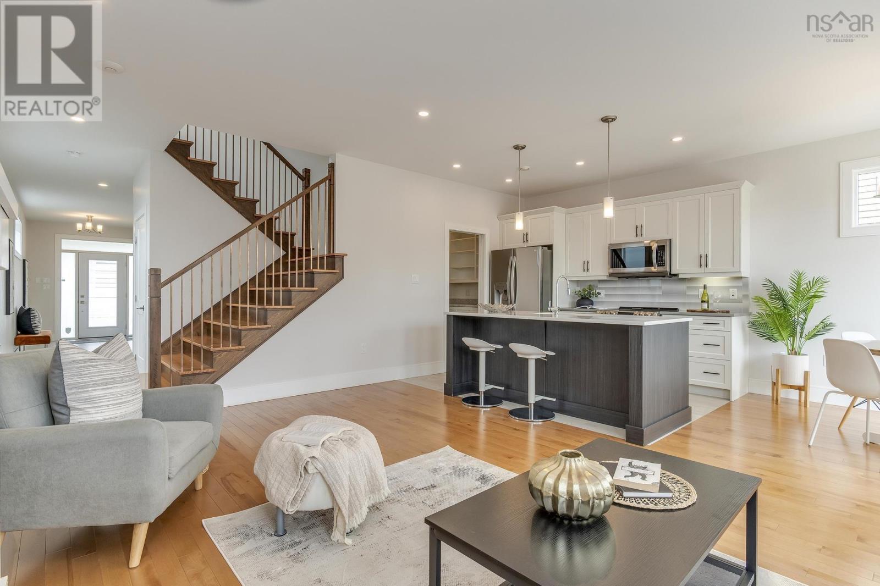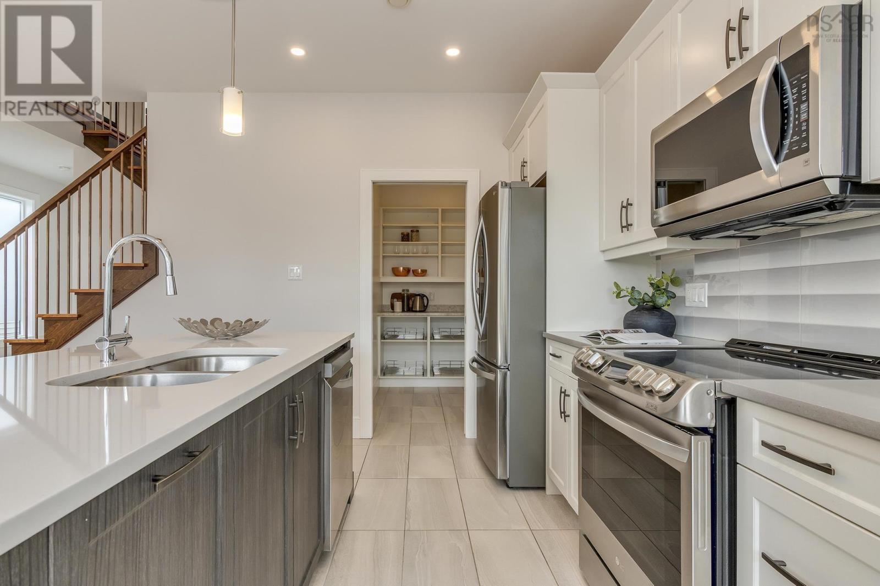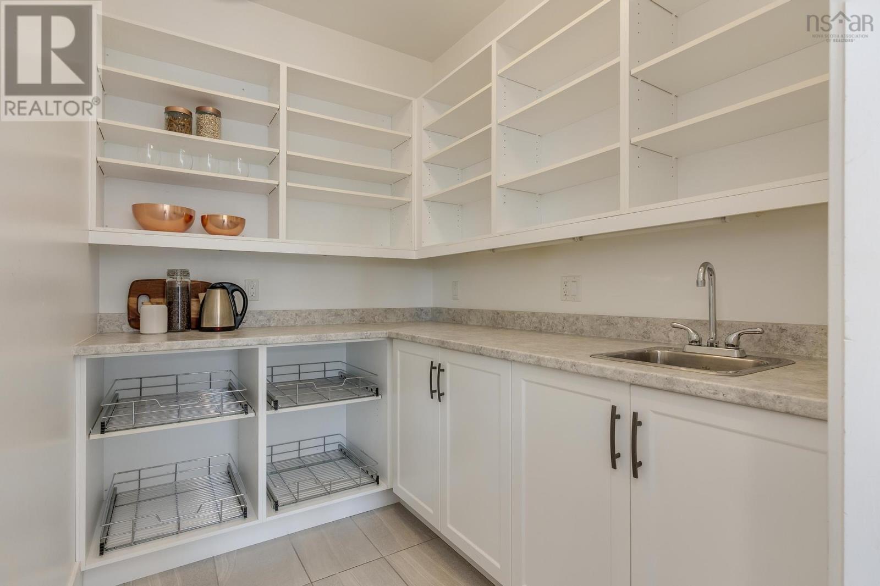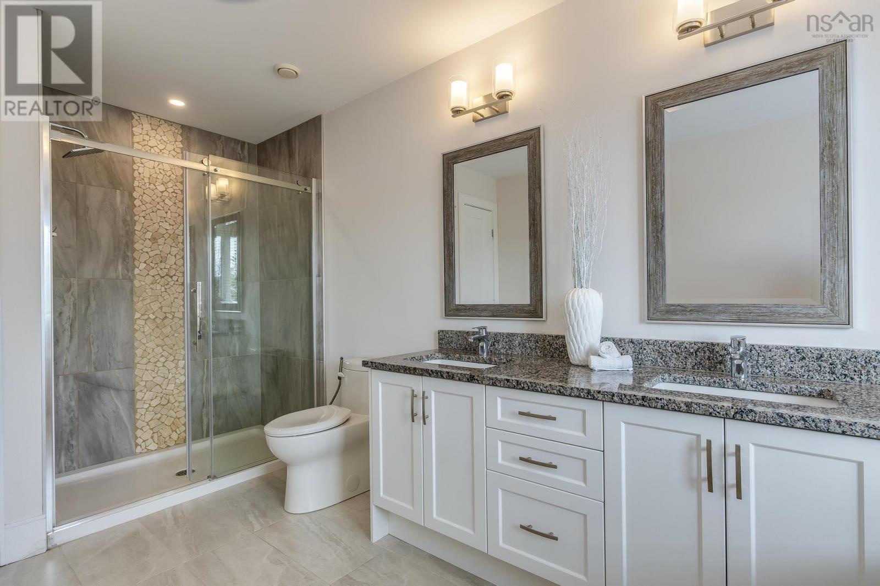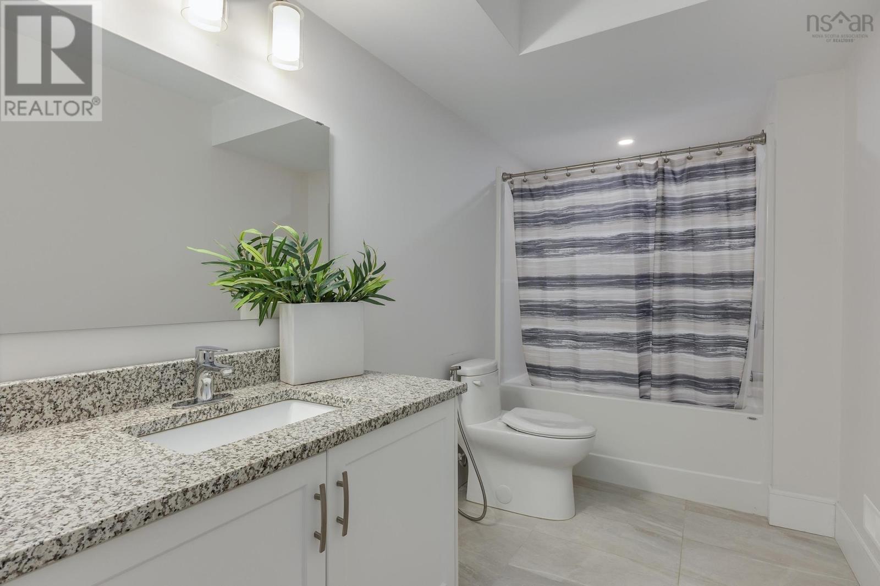4 Bedroom
4 Bathroom
3,037 ft2
Heat Pump
Landscaped
$919,900
Welcome to 61 Bramwell Crt, located in the heart of The Parks of West Bedford?where thoughtful design meets modern comfort. This contemporary 4-bed, 4-bath home offers a spacious layout backing onto a peaceful greenbelt, blending natural privacy w/ everyday convenience. Step inside to an open-concept main floor that feels both stylish & inviting. The kitchen is beautifully designed w/ clean lines, ample counter space, & a generous walk-in pantry?perfect for entertaining or daily family life. A bright dining area completes the space, making it the heart of the home. Upstairs, the spacious primary suite is a true retreat, featuring a spa-like ensuite w/ a soaker tub, ideal for unwinding at the end of the day. 2 additional well-sized bedrms, a full bath, & a dedicated laundry room complete this level w/ comfort & functionality. The lower level has a huge rec room, a cozy family rm, a private office, & another full bathrm. The walkout basement opens directly into the extended backyard, offering seamless access to the greenbelt, perfect for outdoor living & enjoying the natural setting. (id:25286)
Property Details
|
MLS® Number
|
202508821 |
|
Property Type
|
Single Family |
|
Community Name
|
Bedford |
|
Amenities Near By
|
Park, Playground, Public Transit, Shopping, Place Of Worship |
|
Community Features
|
Recreational Facilities |
Building
|
Bathroom Total
|
4 |
|
Bedrooms Above Ground
|
3 |
|
Bedrooms Below Ground
|
1 |
|
Bedrooms Total
|
4 |
|
Appliances
|
Oven - Electric, Range - Electric, Dishwasher, Dryer - Electric, Washer, Microwave Range Hood Combo, Refrigerator, Central Vacuum |
|
Constructed Date
|
2018 |
|
Construction Style Attachment
|
Detached |
|
Cooling Type
|
Heat Pump |
|
Exterior Finish
|
Brick, Vinyl |
|
Flooring Type
|
Ceramic Tile, Hardwood, Laminate |
|
Foundation Type
|
Poured Concrete |
|
Half Bath Total
|
1 |
|
Stories Total
|
2 |
|
Size Interior
|
3,037 Ft2 |
|
Total Finished Area
|
3037 Sqft |
|
Type
|
House |
|
Utility Water
|
Municipal Water |
Parking
Land
|
Acreage
|
No |
|
Land Amenities
|
Park, Playground, Public Transit, Shopping, Place Of Worship |
|
Landscape Features
|
Landscaped |
|
Sewer
|
Municipal Sewage System |
|
Size Irregular
|
0.0994 |
|
Size Total
|
0.0994 Ac |
|
Size Total Text
|
0.0994 Ac |
Rooms
| Level |
Type |
Length |
Width |
Dimensions |
|
Second Level |
Primary Bedroom |
|
|
19.8 x 12.11 (+WIC) |
|
Second Level |
Ensuite (# Pieces 2-6) |
|
|
15.7 x 7.8 -jog |
|
Second Level |
Bedroom |
|
|
15.11 x 11.5 -jog |
|
Second Level |
Bedroom |
|
|
13.10 x 10.8 |
|
Second Level |
Bath (# Pieces 1-6) |
|
|
10.1 x 6.5 |
|
Second Level |
Laundry Room |
|
|
6.11 x 5.9 |
|
Basement |
Recreational, Games Room |
|
|
19.9 x 19.6 |
|
Basement |
Bedroom |
|
|
15.6 x 8.1 |
|
Basement |
Bath (# Pieces 1-6) |
|
|
13.7 x 5.9 |
|
Basement |
Utility Room |
|
|
8 x 5.7 |
|
Main Level |
Foyer |
|
|
Foyer |
|
Main Level |
Living Room |
|
|
19.5 x 11.9 |
|
Main Level |
Kitchen |
|
|
10.6 x 9.3 |
|
Main Level |
Other |
|
|
7.11 x 6.2 (Pantry) |
|
Main Level |
Dining Room |
|
|
9.3 x 9 |
|
Main Level |
Bath (# Pieces 1-6) |
|
|
6.3 x 5.7 |
|
Main Level |
Mud Room |
|
|
Mud Room |
|
Main Level |
Other |
|
|
18.11 x 13 (Garage) |
https://www.realtor.ca/real-estate/28211516/61-bramwell-court-bedford-bedford

