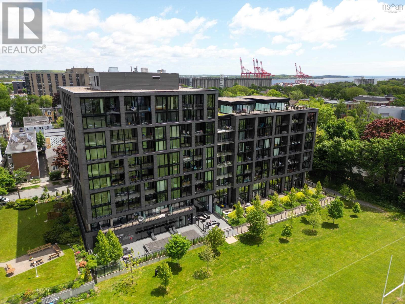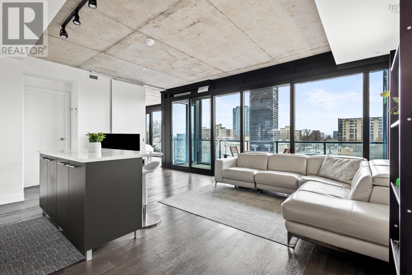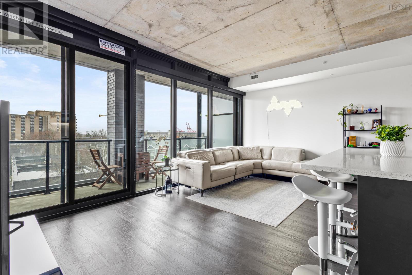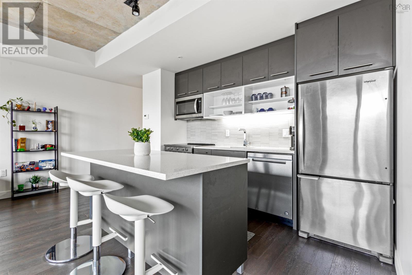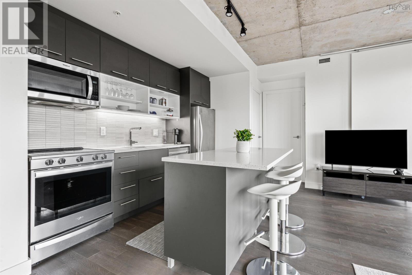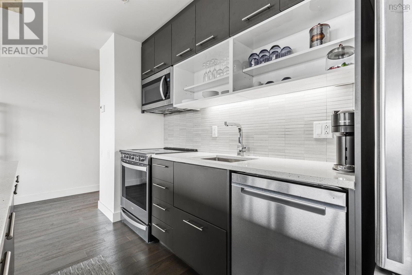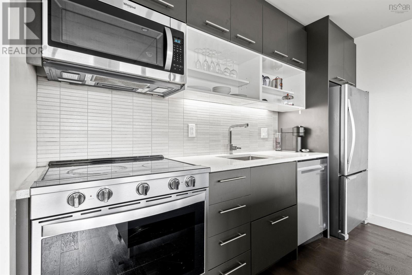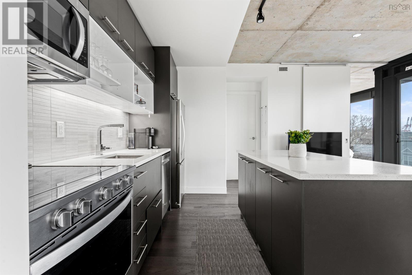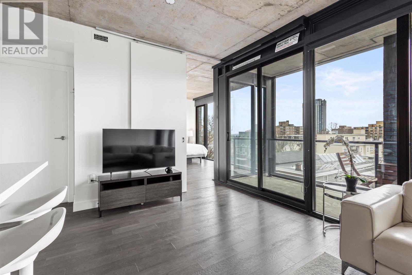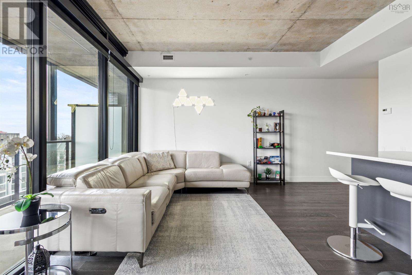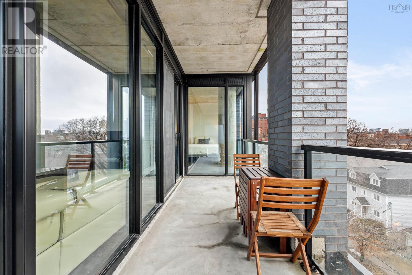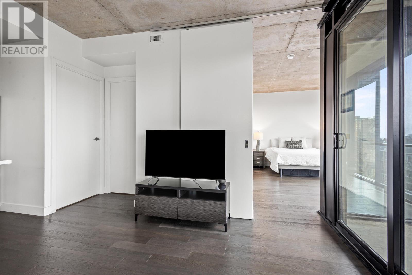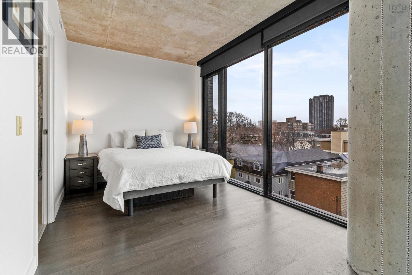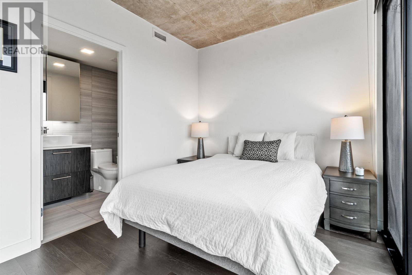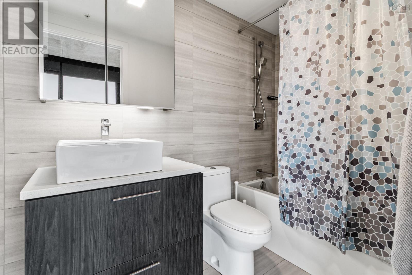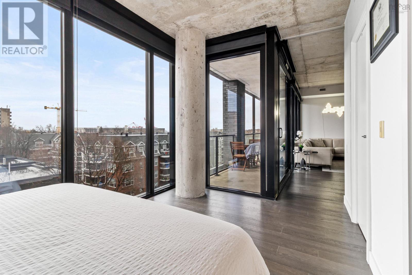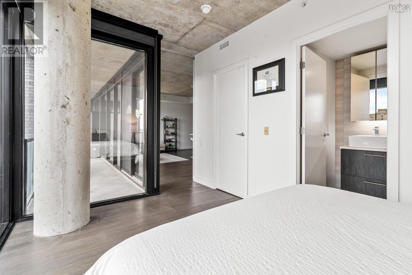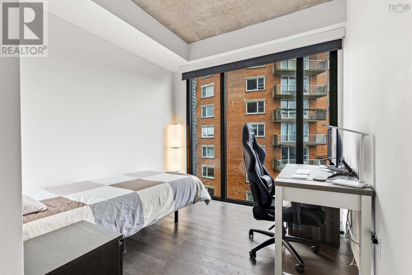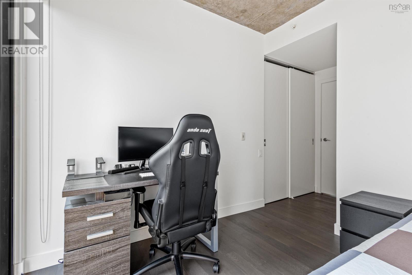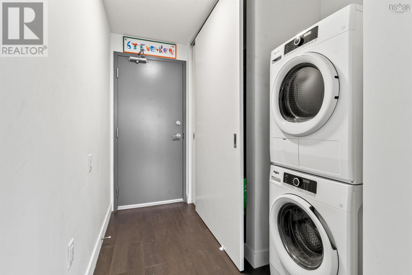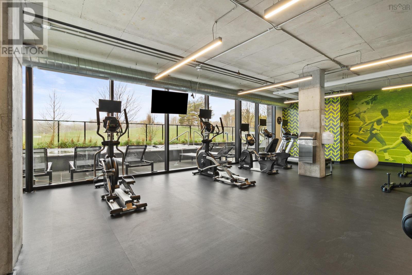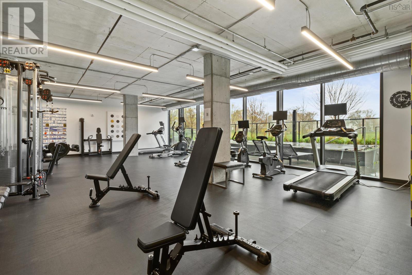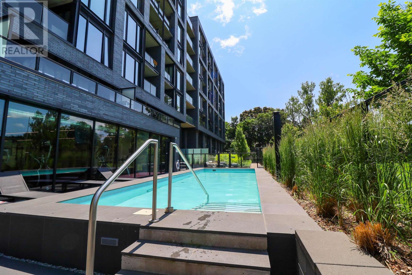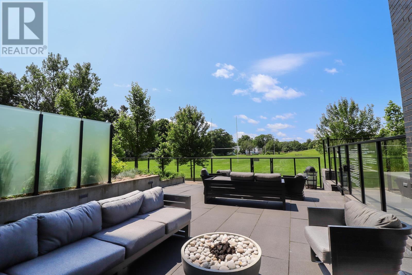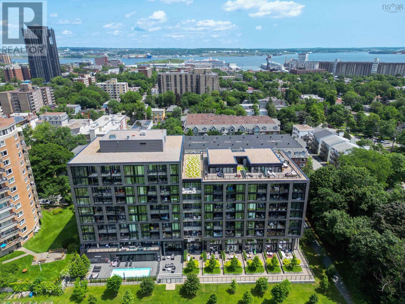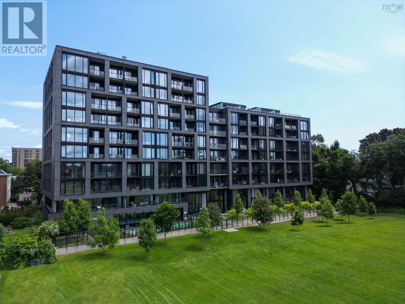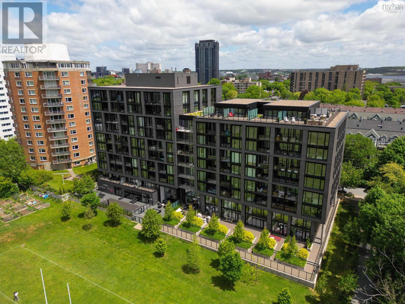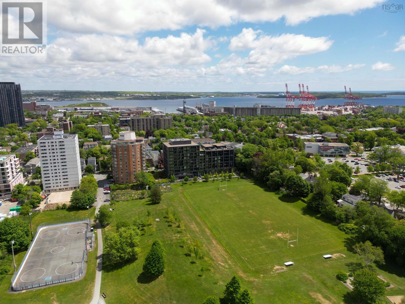606 1048 Wellington Street Halifax, Nova Scotia B3H 0C2
$685,000Maintenance,
$482.42 Monthly
Maintenance,
$482.42 MonthlyDiscover the perfect blend of convenience and contemporary living in this stunning 2-bedroom, 2-bathroom corner condo, ideally located in the vibrant South End of Halifax. Just steps away from universities, hospitals and downtown lifestyle, this bright and spacious unit offers an unbeatable location for students, professionals, and healthcare workers alike. Affordable condo fees include natural gas heating/cooling, concierge, well appointed gym, outdoor heated pool, natural gas firepits, plus a beautiful community work/study space. Includes a heated underground deeded parking space. Beautiful large 103 sq ft balcony. Floor to ceiling windows throughout allows natural light to flood the space. Custom professionally installed window blinds offer privacy when needed. Enjoy Gorsebrook Park in all 4 seasons - tennis, ballfield, turf, playground conveniently at your backdoor! Contact your favourite Realtor and book a viewing! (id:25286)
Property Details
| MLS® Number | 202504389 |
| Property Type | Single Family |
| Community Name | Halifax |
| Amenities Near By | Park, Playground, Public Transit, Shopping, Place Of Worship |
| Features | Wheelchair Access, Balcony, Level |
| Pool Type | Inground Pool |
Building
| Bathroom Total | 2 |
| Bedrooms Above Ground | 2 |
| Bedrooms Total | 2 |
| Appliances | Stove, Dishwasher, Dryer, Washer, Microwave Range Hood Combo, Refrigerator, Intercom |
| Basement Type | None |
| Constructed Date | 2020 |
| Cooling Type | Central Air Conditioning, Heat Pump |
| Exterior Finish | Brick, Concrete |
| Flooring Type | Engineered Hardwood, Tile |
| Foundation Type | Poured Concrete |
| Stories Total | 1 |
| Size Interior | 850 Sqft |
| Total Finished Area | 850 Sqft |
| Type | Apartment |
| Utility Water | Municipal Water |
Parking
| Garage | |
| Underground | |
| Parking Space(s) |
Land
| Acreage | No |
| Land Amenities | Park, Playground, Public Transit, Shopping, Place Of Worship |
| Landscape Features | Landscaped |
| Sewer | Municipal Sewage System |
| Size Irregular | 0.6189 |
| Size Total | 0.6189 Ac |
| Size Total Text | 0.6189 Ac |
Rooms
| Level | Type | Length | Width | Dimensions |
|---|---|---|---|---|
| Main Level | Bath (# Pieces 1-6) | 8.5 x 5 | ||
| Main Level | Bath (# Pieces 1-6) | 8.5 x 5 | ||
| Main Level | Bedroom | 9x9 | ||
| Main Level | Primary Bedroom | 14.5x8.6 | ||
| Main Level | Kitchen | 16.2 x 7 | ||
| Main Level | Living Room | 18.7 x 8.7 | ||
| Main Level | Foyer | 3.6 x 11.7 |
https://www.realtor.ca/real-estate/27994436/606-1048-wellington-street-halifax-halifax
Interested?
Contact us for more information

