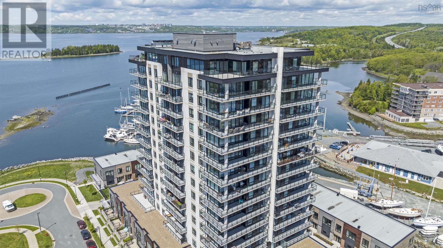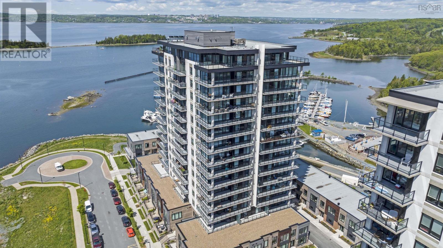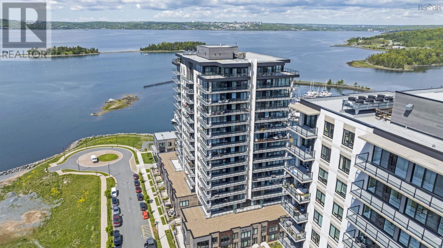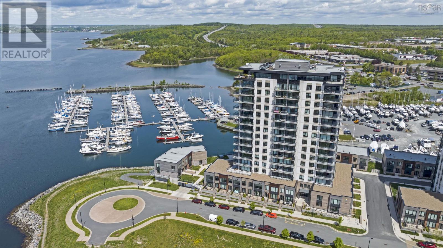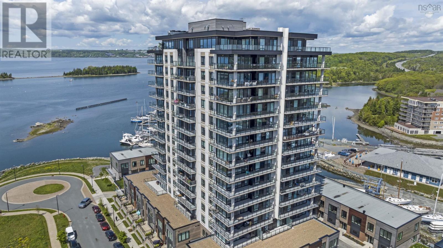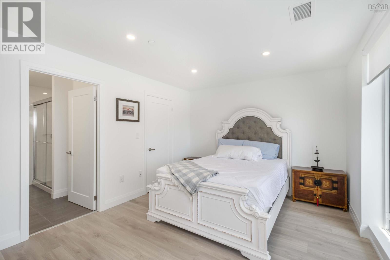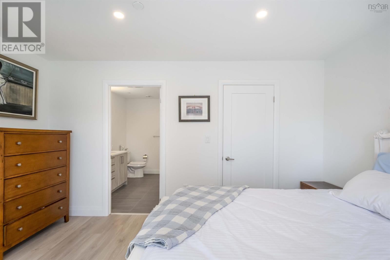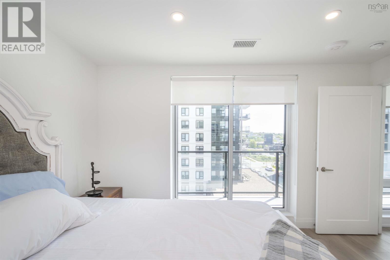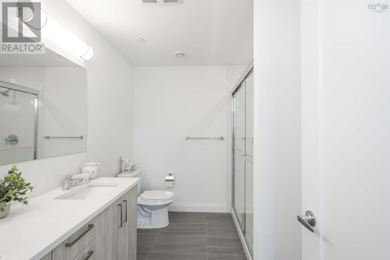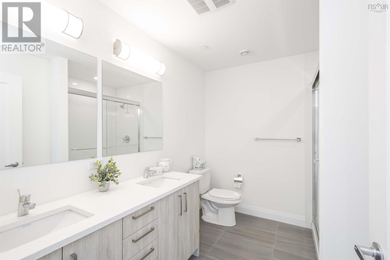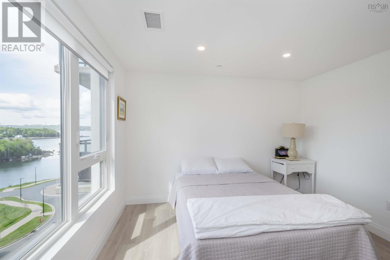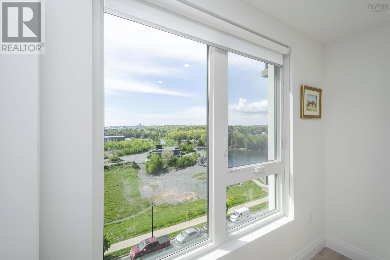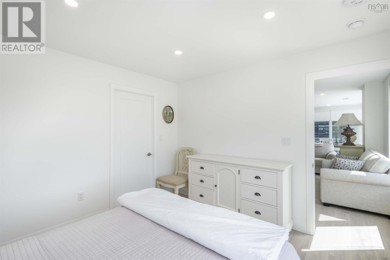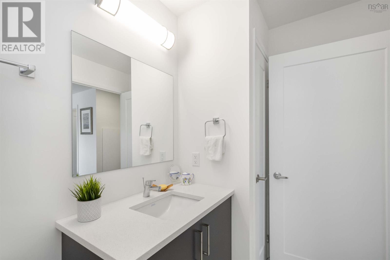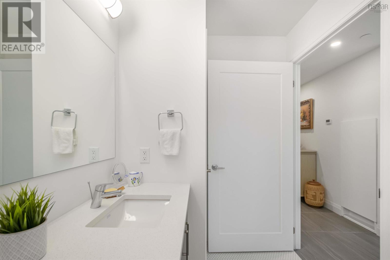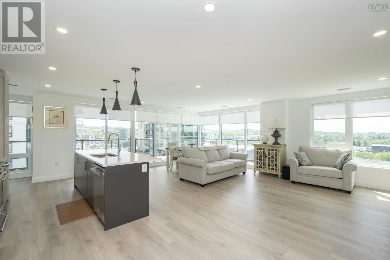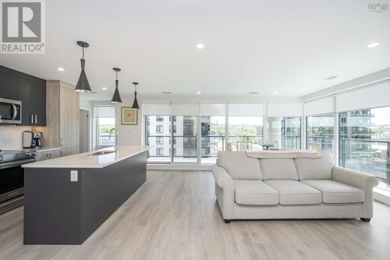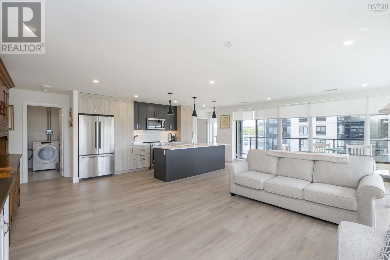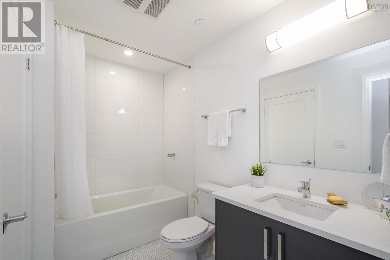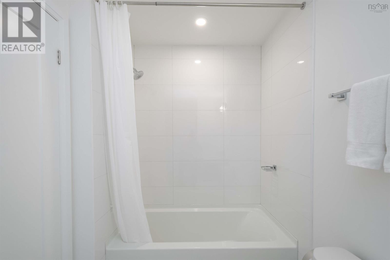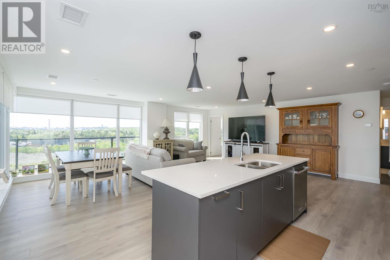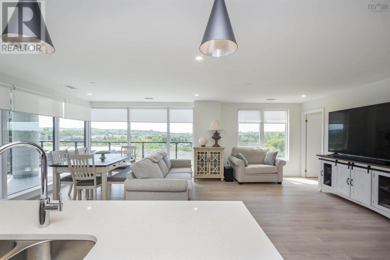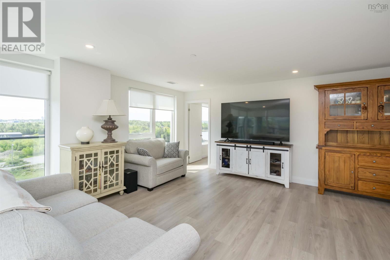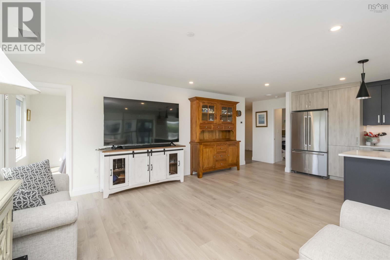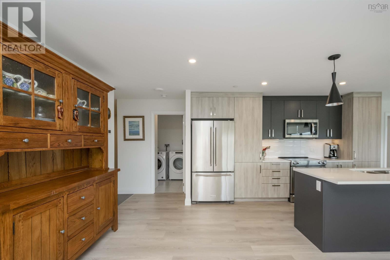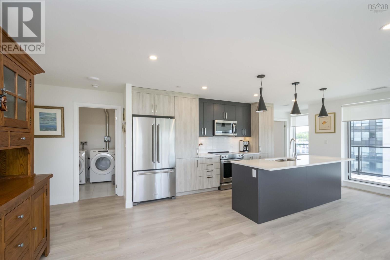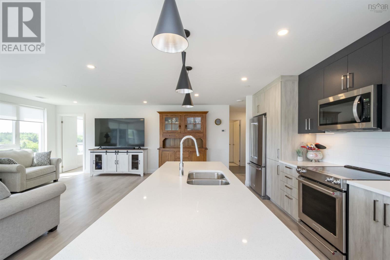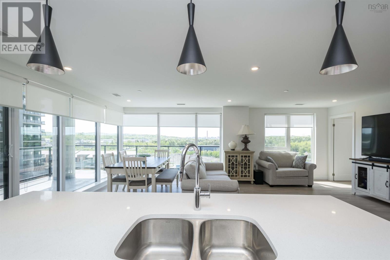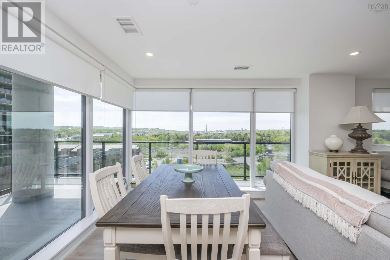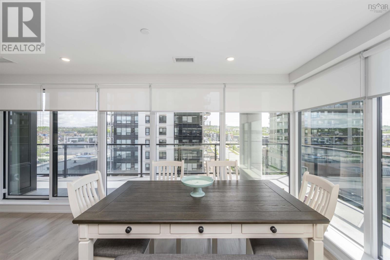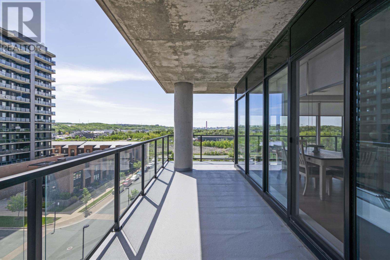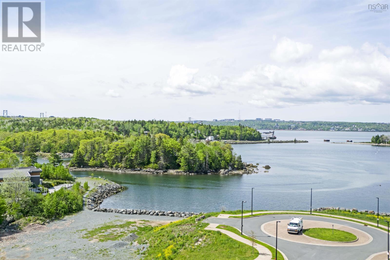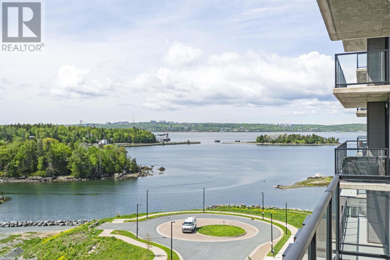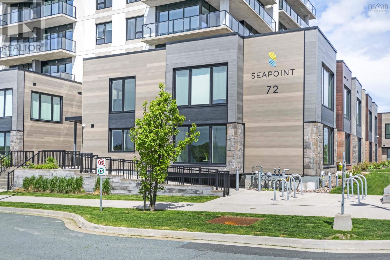605 72 Seapoint Road Dartmouth, Nova Scotia B3B 0R8
$610,000Maintenance,
$448.04 Monthly
Maintenance,
$448.04 MonthlyWelcome to your new home! This pristine, one-year-old condo offers a modern, luxurious living experience in the heart of Dartmouth. Boasting an open concept design, this space is filled with natural light from floor-to-ceiling windows, showcasing breathtaking views of the Bedford Basin. The kitchen has sleek modern cabinetry, stainless steel appliances and gorgeous quartz counter tops. The design of this condo is perfect for entertaining allowing you to be preparing meals in the kitchen and still being able to enjoy the company of your quests. When weather permits you can extend the party to the outside on the amazing wrap around patio. The bedrooms and bathrooms offer privacy and a spa like feeling. There is also a gym for your workout needs, and a common room with a BBQ. (id:25286)
Property Details
| MLS® Number | 202412939 |
| Property Type | Single Family |
| Community Name | Dartmouth |
| Amenities Near By | Golf Course, Park, Playground, Public Transit, Shopping, Place Of Worship |
| Community Features | Recreational Facilities, School Bus |
| Features | Balcony |
| View Type | Harbour |
Building
| Bathroom Total | 2 |
| Bedrooms Above Ground | 2 |
| Bedrooms Total | 2 |
| Appliances | Stove, Dishwasher, Dryer, Washer, Microwave, Refrigerator |
| Basement Type | None |
| Constructed Date | 2023 |
| Cooling Type | Heat Pump |
| Exterior Finish | Brick, Steel, Stucco, Concrete |
| Flooring Type | Ceramic Tile, Laminate |
| Foundation Type | Poured Concrete |
| Stories Total | 1 |
| Size Interior | 1203 Sqft |
| Total Finished Area | 1203 Sqft |
| Type | Row / Townhouse |
| Utility Water | Municipal Water |
Parking
| Garage | |
| Underground |
Land
| Acreage | No |
| Land Amenities | Golf Course, Park, Playground, Public Transit, Shopping, Place Of Worship |
| Landscape Features | Landscaped |
| Sewer | Municipal Sewage System |
| Size Total Text | Under 1/2 Acre |
Rooms
| Level | Type | Length | Width | Dimensions |
|---|---|---|---|---|
| Main Level | Kitchen | 18.7 x 9.5 | ||
| Main Level | Primary Bedroom | 12.2 x 14.1 | ||
| Main Level | Ensuite (# Pieces 2-6) | 9.1 x 9.3 | ||
| Main Level | Bedroom | 11.11 x 11.10 | ||
| Main Level | Ensuite (# Pieces 2-6) | 5.7 x 12.2 | ||
| Main Level | Foyer | 10.9 x 13.11 | ||
| Main Level | Laundry Room | 7.2 x 8.11 | ||
| Main Level | Living Room | 14. x 15.8 | ||
| Main Level | Dining Room | 10.6x 15.8 |
https://www.realtor.ca/real-estate/27002240/605-72-seapoint-road-dartmouth-dartmouth
Interested?
Contact us for more information

