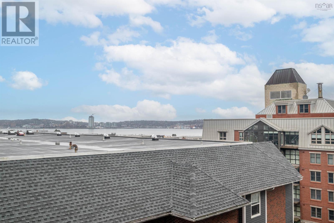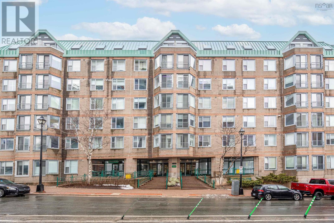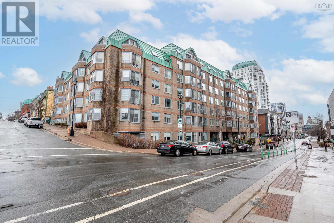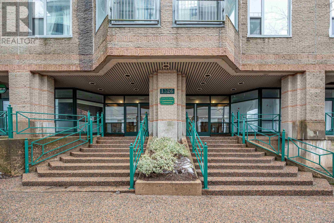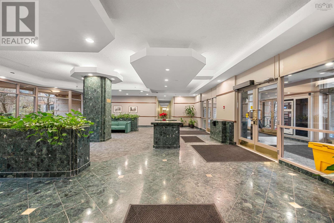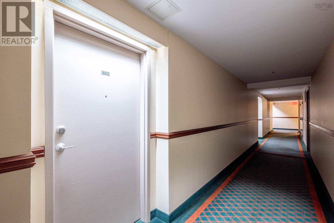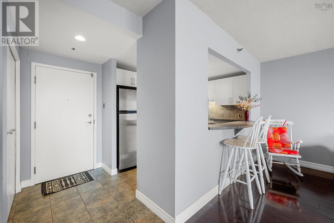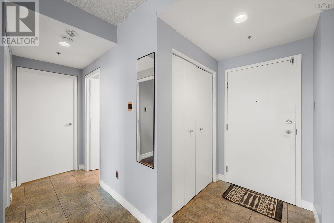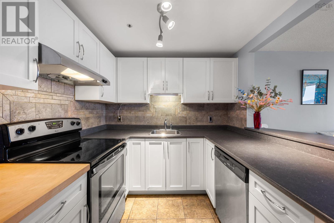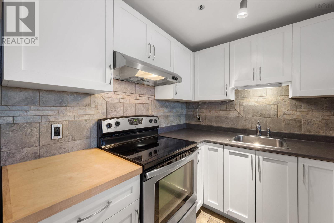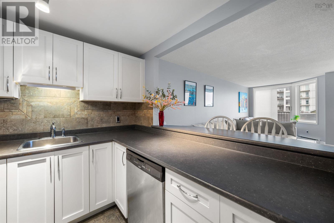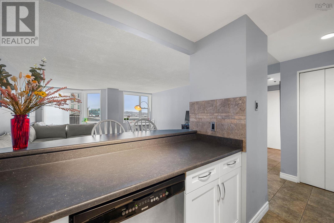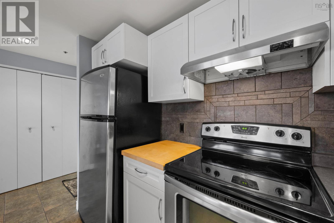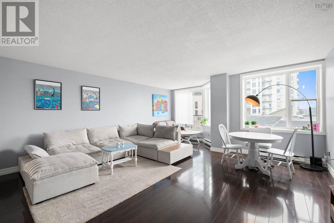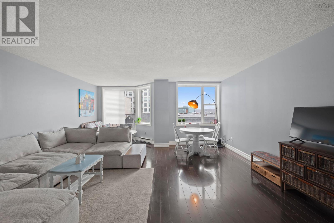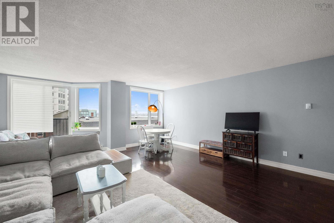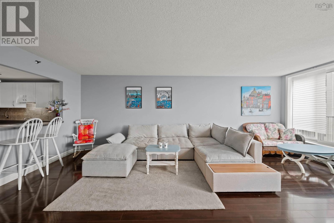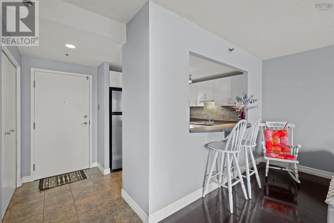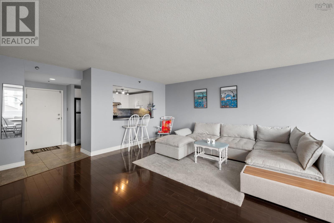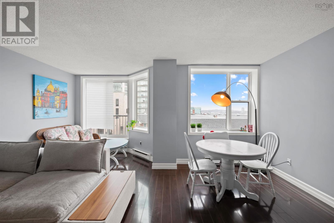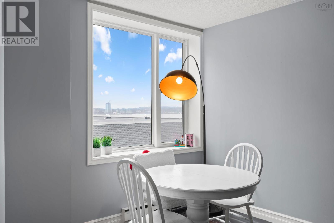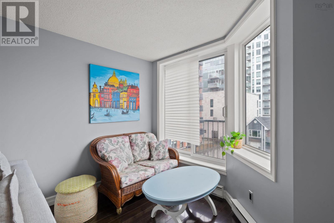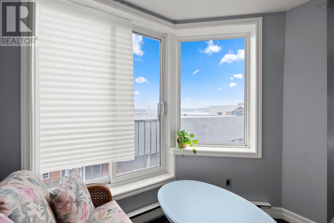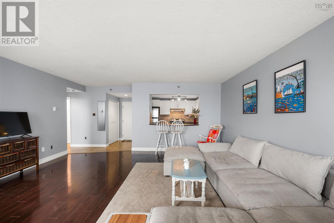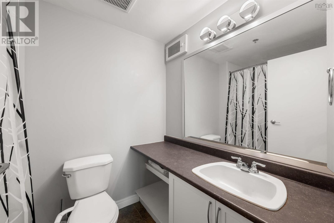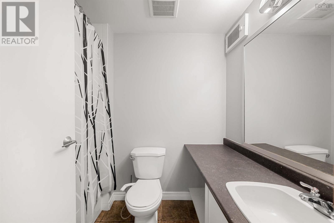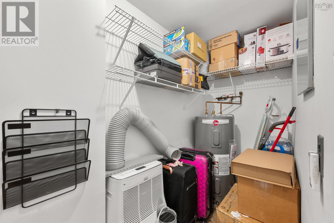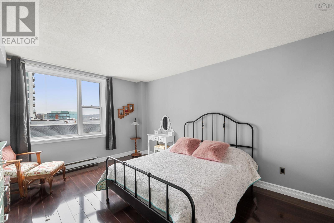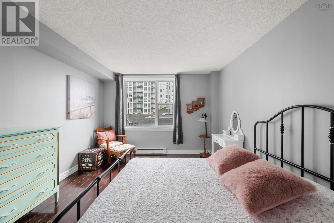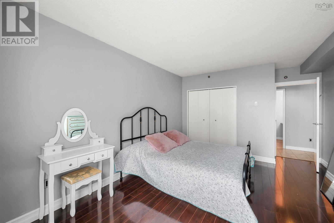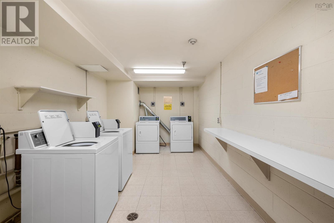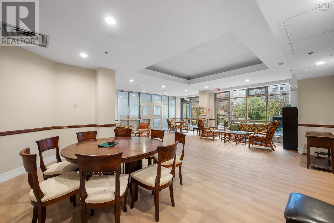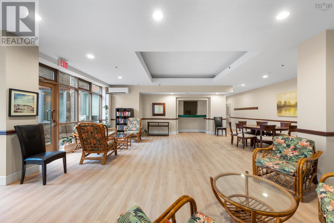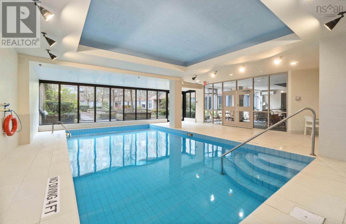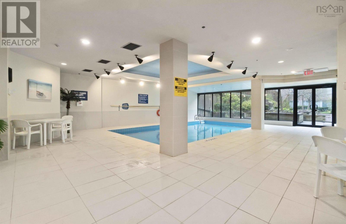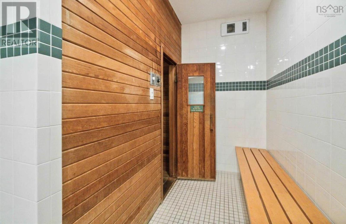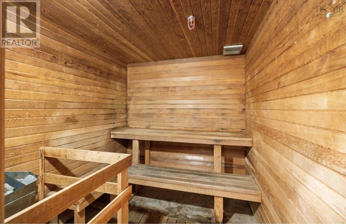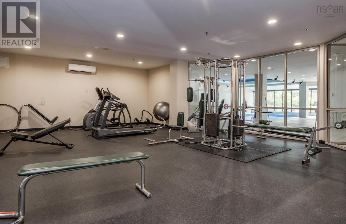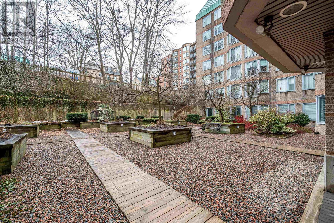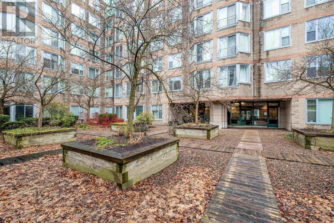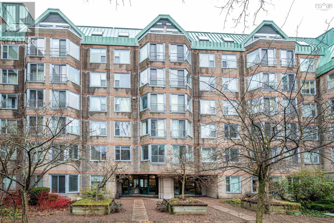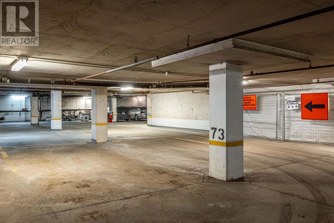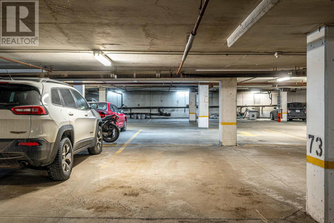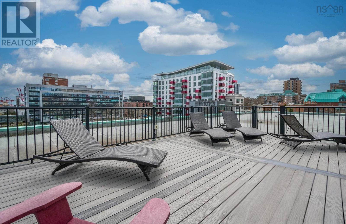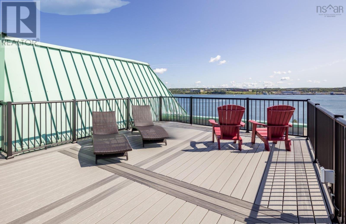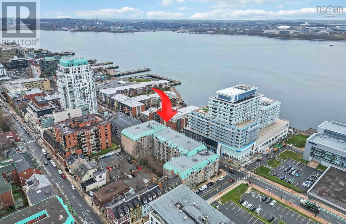603 1326 Lower Water Street Halifax, Nova Scotia B3J 3R3
$449,900Maintenance,
$623.58 Monthly
Maintenance,
$623.58 MonthlyLooking to live in the heart of downtown with stunning water views, without breaking the bank? You've come to the right listing. Welcome to your new home! This top-floor 1-bed condo offers breathtaking views of the Halifax waterfront, where you can wake up to the serene beauty of the water every morning?all for less than $480k. The open-concept layout with large windows floods the space with natural light, creating an airy, inviting atmosphere. Enjoy all the amenities you could ever want, including a gym, pool, sauna, multi-purpose room, private courtyard, rooftop patio, and underground deeded parking to keep you warm and dry, no matter the weather. Plus, you're just steps away from the boardwalk, Point Pleasant Park, and the farmer's market?everything you need is right at your doorstep. Don?t miss out on this incredible opportunity to live in the heart of the city with all the perks! So, when would you like to take a tour? (id:25286)
Property Details
| MLS® Number | 202504286 |
| Property Type | Single Family |
| Community Name | Halifax |
| Amenities Near By | Park, Playground, Public Transit, Shopping |
| Community Features | Recreational Facilities, School Bus |
| Features | Wheelchair Access |
| Pool Type | Inground Pool |
| View Type | Harbour |
Building
| Bathroom Total | 1 |
| Bedrooms Above Ground | 1 |
| Bedrooms Total | 1 |
| Appliances | Stove, Dishwasher, Refrigerator |
| Basement Type | None |
| Constructed Date | 1989 |
| Exterior Finish | Brick, Concrete |
| Flooring Type | Ceramic Tile, Hardwood |
| Foundation Type | Concrete Block, Poured Concrete |
| Stories Total | 1 |
| Size Interior | 854 Sqft |
| Total Finished Area | 854 Sqft |
| Type | Apartment |
| Utility Water | Municipal Water |
Parking
| Garage | |
| Underground | |
| None |
Land
| Acreage | No |
| Land Amenities | Park, Playground, Public Transit, Shopping |
| Sewer | Municipal Sewage System |
| Size Total Text | Under 1/2 Acre |
Rooms
| Level | Type | Length | Width | Dimensions |
|---|---|---|---|---|
| Main Level | Kitchen | 8 x 7.1 | ||
| Main Level | Living Room | 17.6 x 17.8 | ||
| Main Level | Primary Bedroom | 15.1 x 11.8 | ||
| Main Level | Bath (# Pieces 1-6) | 4 Piece | ||
| Main Level | Utility Room | 9.5 x 3.1 |
https://www.realtor.ca/real-estate/27989180/603-1326-lower-water-street-halifax-halifax
Interested?
Contact us for more information

