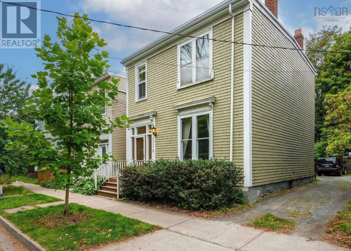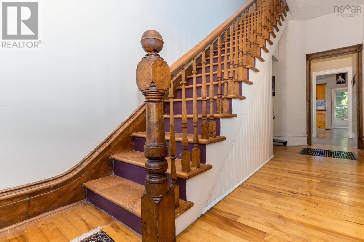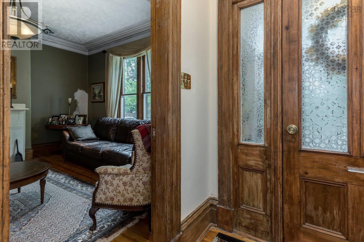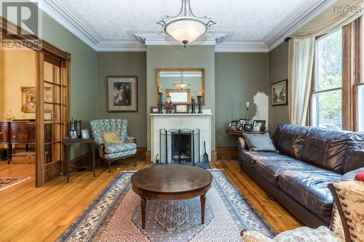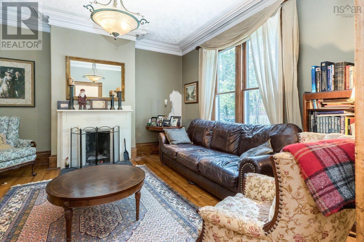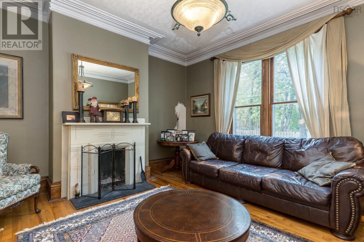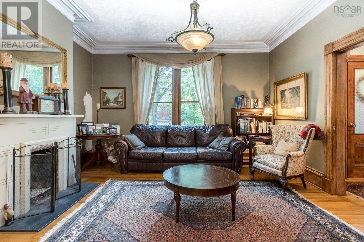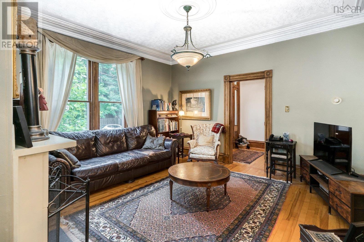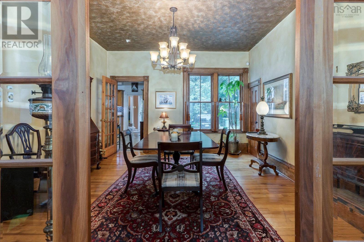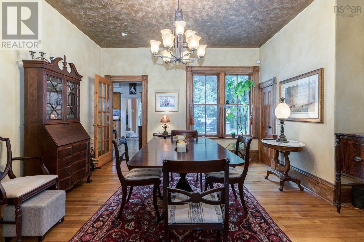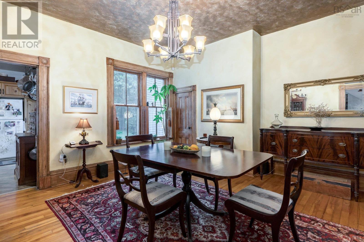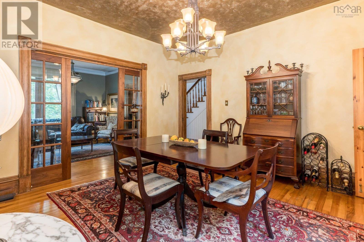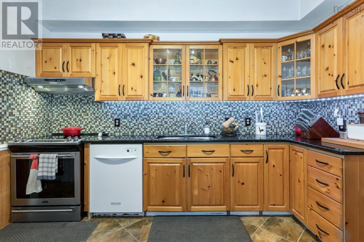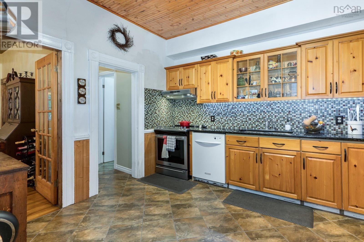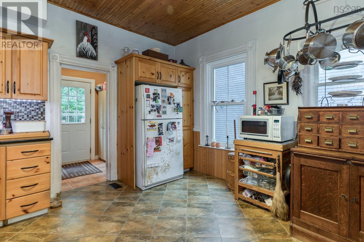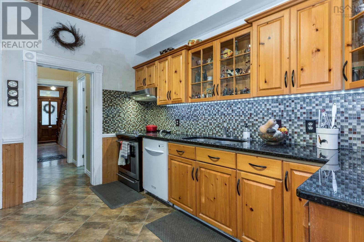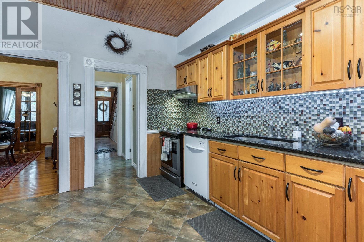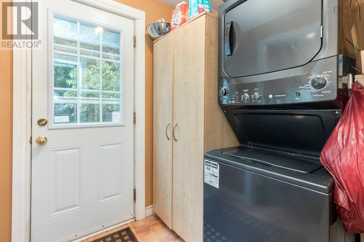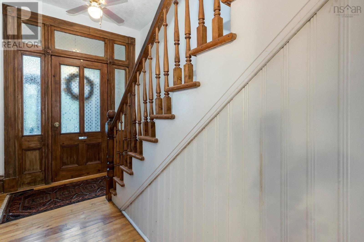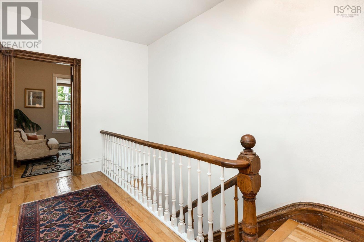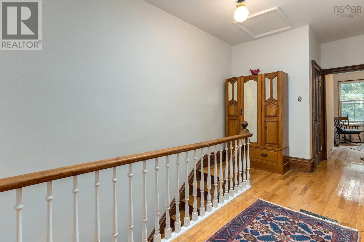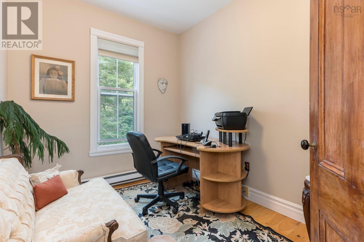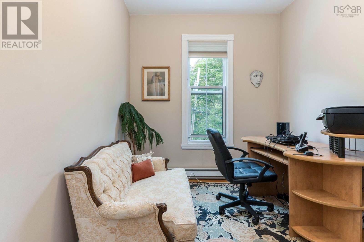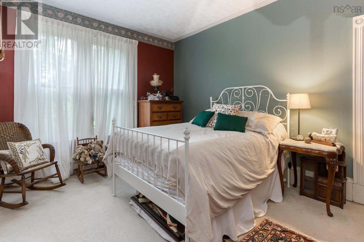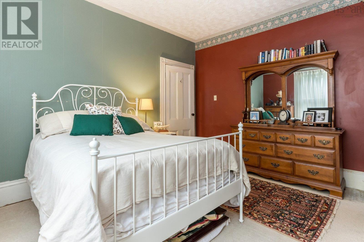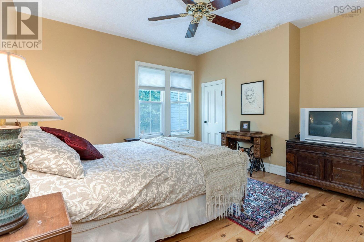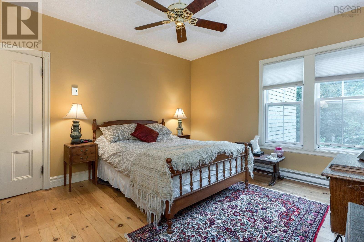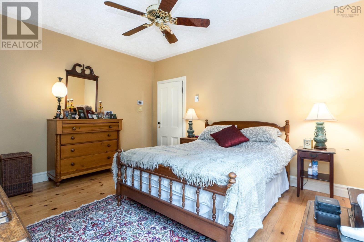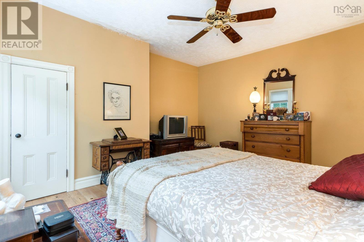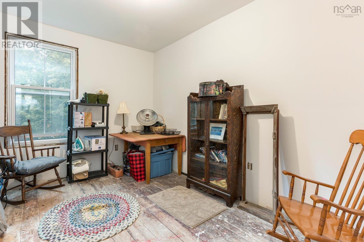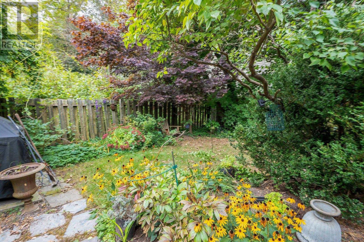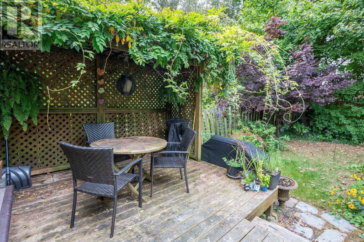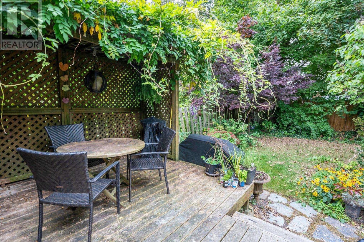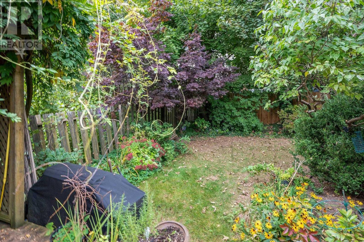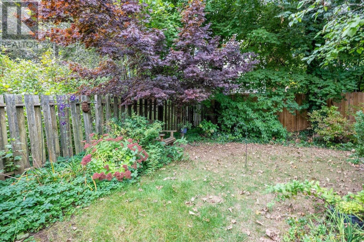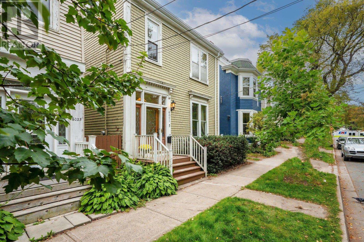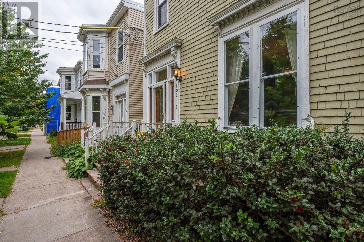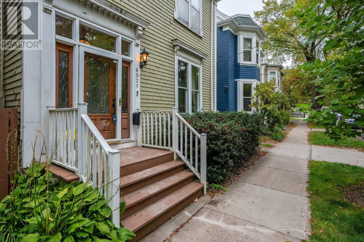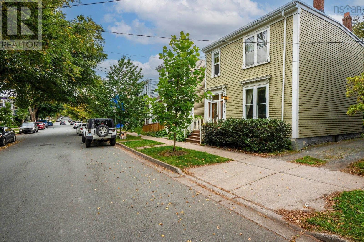4 Bedroom
2 Bathroom
Fireplace
Landscaped
$769,900
Step into the heart of Willow Street, where this stunning 130-year-old home captures the perfect blend of history and modern comfort. Filled with warmth, this 4-bedroom, 2-bathroom gem features high ceilings, original woodwork, large windows, and spacious rooms. The thoughtful updates over the years have enhanced the home's classic character, so you get the best of both worlds, charm and comfort, all under one roof. The backyard is a hidden retreat, ideal for garden parties or quiet afternoons with a book. And with a location that places you in the heart of Halifax's sought-after West End, you'll be steps from everything - top schools, playground, parks, trendy shops, and cafes. The central location means you can be downtown, on the bridge, or at the mall in minutes. Plus, with a great mix of families and young professionals, it's a perfect neighbourhood to settle in and take root. 6021 Willow Street is all ready to welcome you home. Book a viewing now. One glance at this property and you'll go wild for Willow! (id:25286)
Property Details
|
MLS® Number
|
202424050 |
|
Property Type
|
Single Family |
|
Community Name
|
Halifax |
|
Amenities Near By
|
Public Transit, Shopping, Place Of Worship |
|
Community Features
|
Recreational Facilities |
Building
|
Bathroom Total
|
2 |
|
Bedrooms Above Ground
|
4 |
|
Bedrooms Total
|
4 |
|
Appliances
|
Stove, Dishwasher, Dryer, Washer, Freezer - Chest, Refrigerator |
|
Constructed Date
|
1894 |
|
Construction Style Attachment
|
Detached |
|
Exterior Finish
|
Wood Shingles |
|
Fireplace Present
|
Yes |
|
Flooring Type
|
Hardwood, Porcelain Tile, Wood, Tile |
|
Foundation Type
|
Stone |
|
Stories Total
|
2 |
|
Total Finished Area
|
1847 Sqft |
|
Type
|
House |
|
Utility Water
|
Municipal Water |
Parking
Land
|
Acreage
|
No |
|
Land Amenities
|
Public Transit, Shopping, Place Of Worship |
|
Landscape Features
|
Landscaped |
|
Sewer
|
Municipal Sewage System |
|
Size Irregular
|
0.0735 |
|
Size Total
|
0.0735 Ac |
|
Size Total Text
|
0.0735 Ac |
Rooms
| Level |
Type |
Length |
Width |
Dimensions |
|
Second Level |
Bedroom |
|
|
13.10 x 14.7 |
|
Second Level |
Bedroom |
|
|
9.1 x 12.8 |
|
Second Level |
Bath (# Pieces 1-6) |
|
|
4.8 x 11.1 |
|
Second Level |
Bedroom |
|
|
12.3 x 14.6 |
|
Second Level |
Bedroom |
|
|
8.2 x 10.5 |
|
Basement |
Storage |
|
|
19.6 x 40.1 |
|
Main Level |
Living Room |
|
|
14.9 x 14.6 |
|
Main Level |
Dining Room |
|
|
14.8 x 14.4 |
|
Main Level |
Bath (# Pieces 1-6) |
|
|
3.8 x 7.8 |
|
Main Level |
Kitchen |
|
|
12.7 x 12.5 |
|
Main Level |
Laundry Room |
|
|
6.9 x 5.10 |
https://www.realtor.ca/real-estate/27510746/6021-willow-street-halifax-halifax

