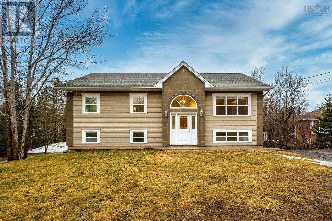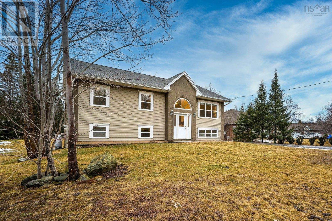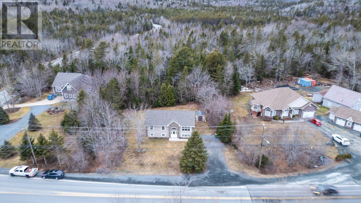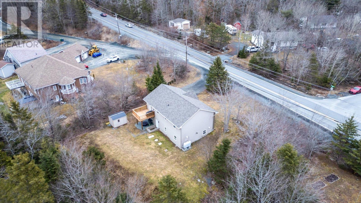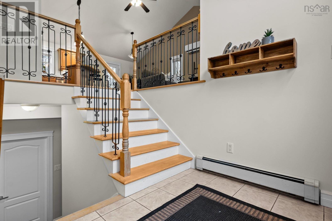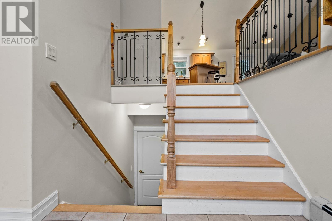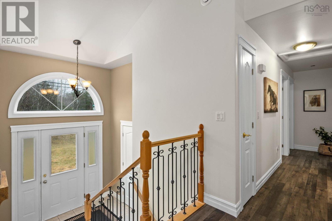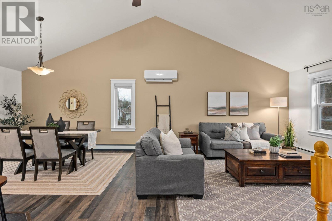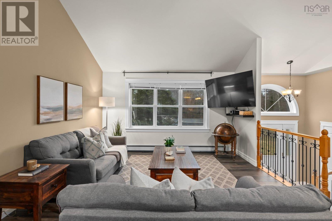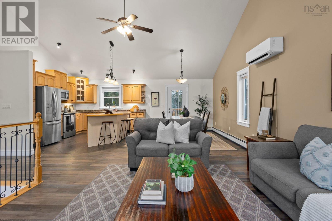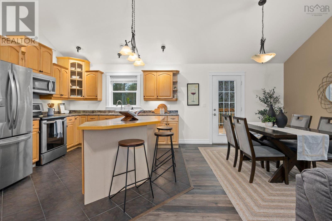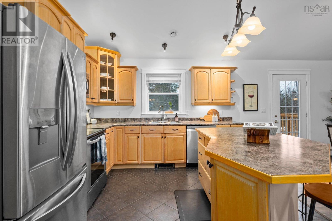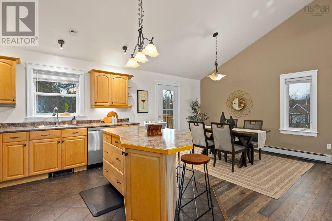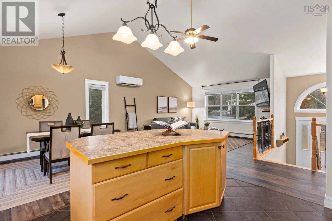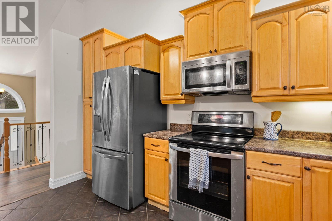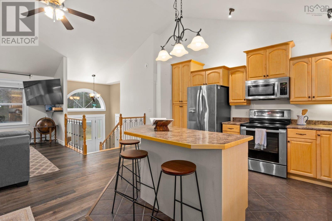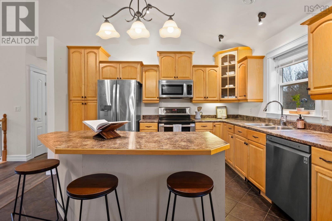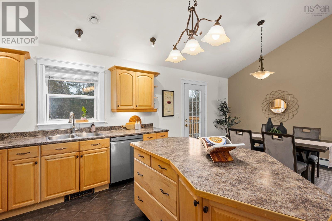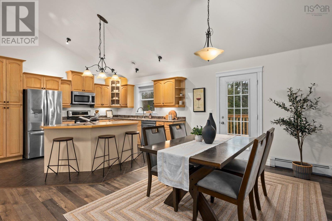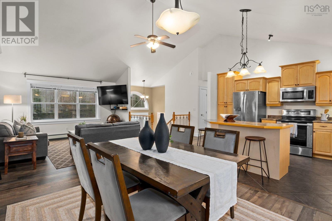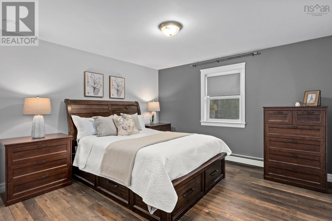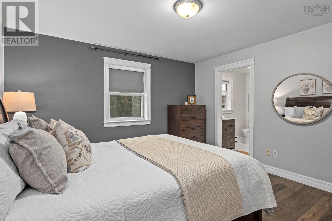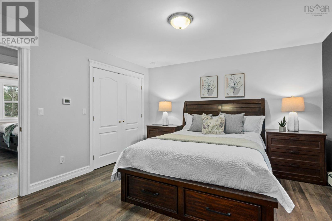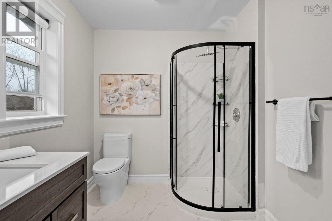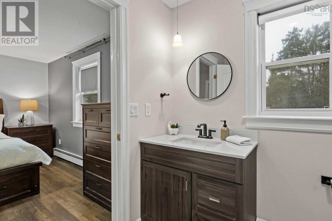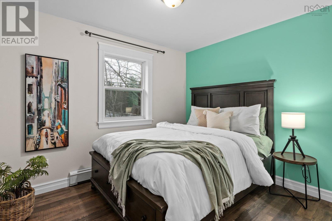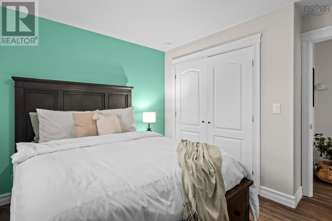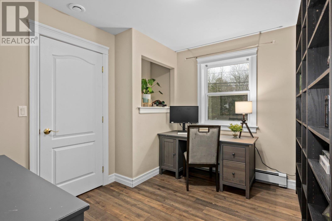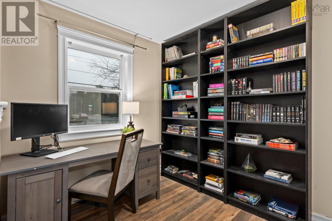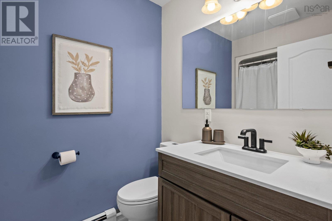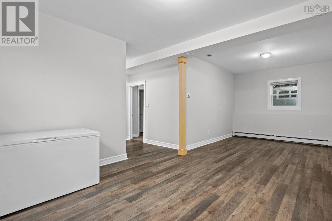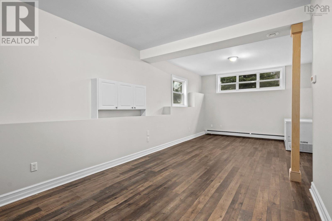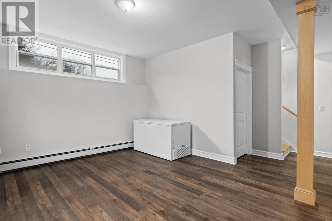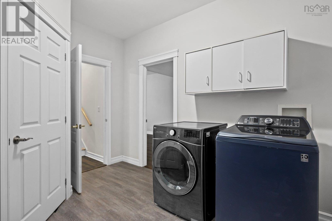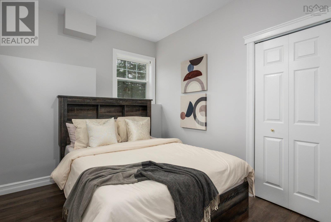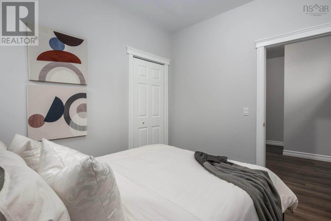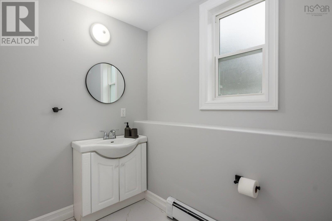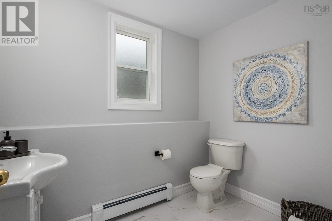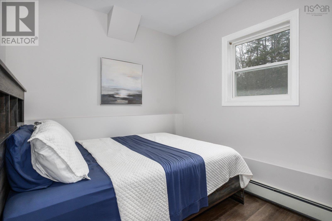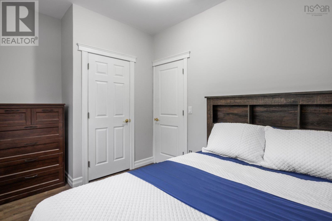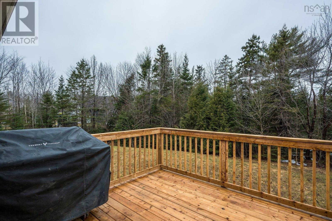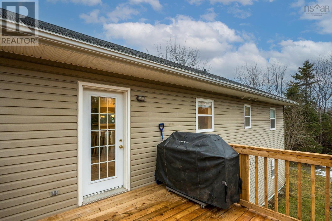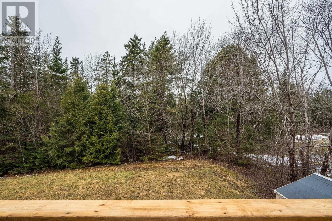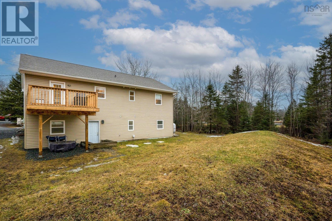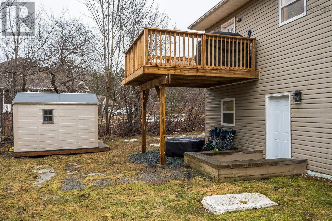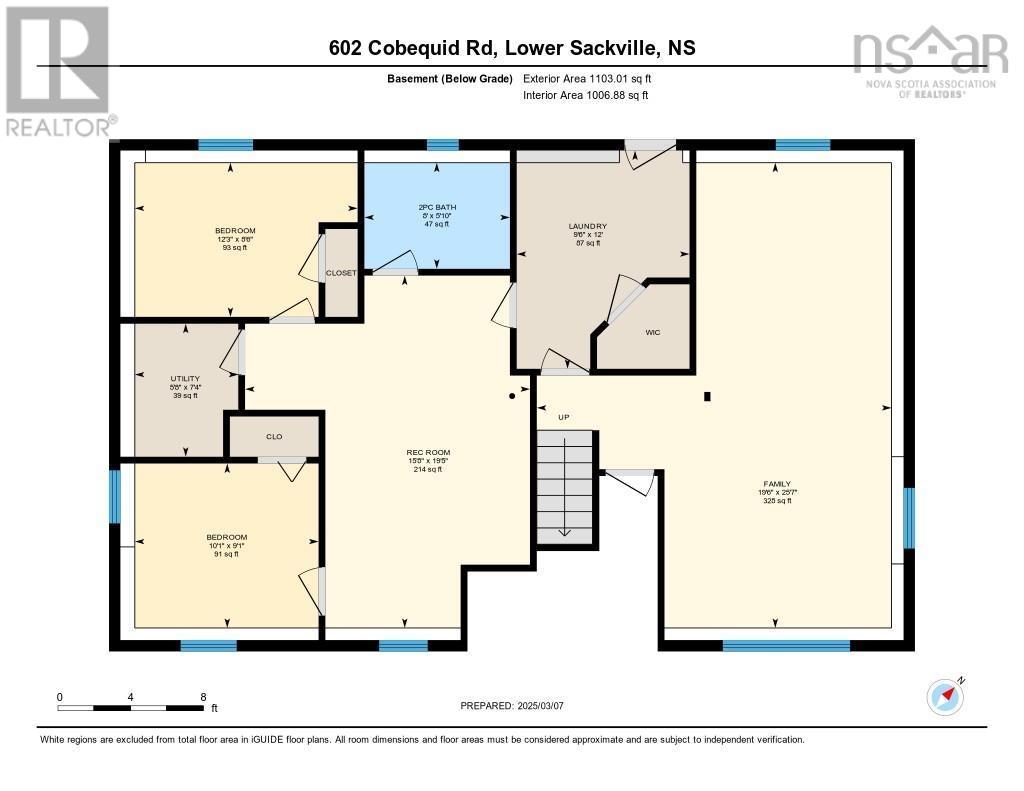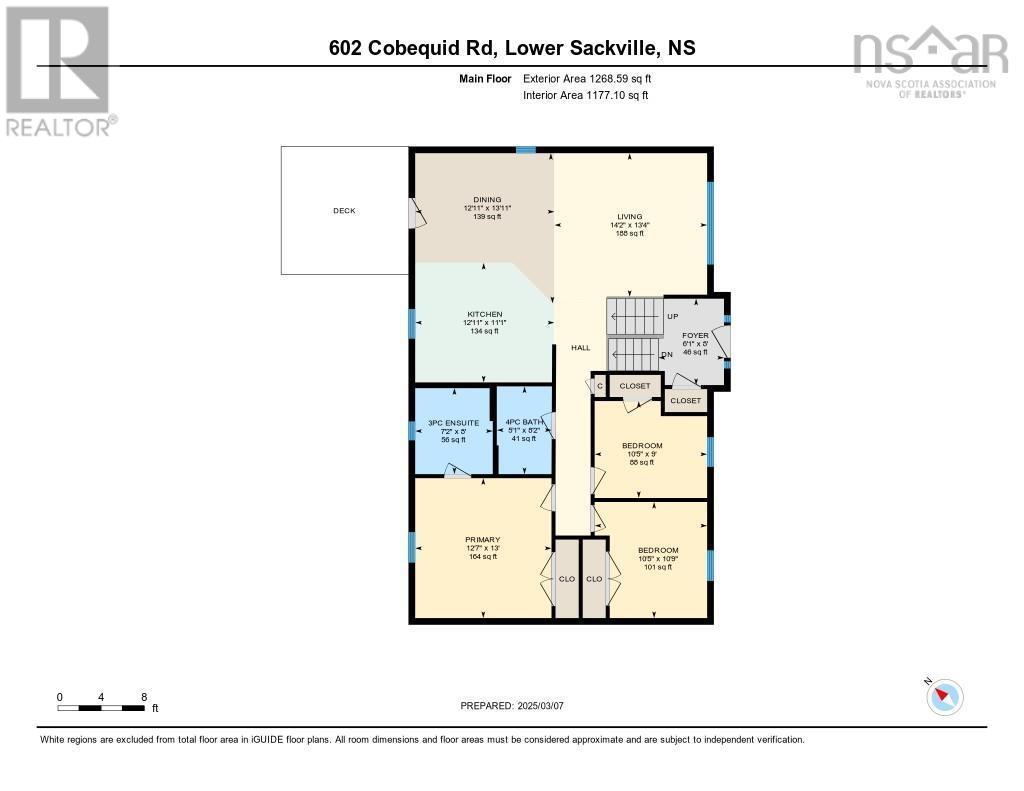5 Bedroom
3 Bathroom
2371 sqft
Heat Pump
Landscaped
$600,000
Extensively renovated home in a fantastic location! This 5-bed, 2.5 bath home has seen so many updates, we can?t list them all! Freshly painted throughout, it features new flooring on the main and lower levels. The main floor showcases an open, airy living space with beautiful cathedral ceilings. You?ll find three spacious bedrooms on the main floor, including a newly renovated ensuite in the primary suite. The finished basement adds even more room with two additional bedrooms and an updated half bath. Outside, enjoy a brand-new deck, perfect for relaxing or entertaining. Plus, with a new roof, you won?t have to worry about big-ticket maintenance anytime soon. The location is unbeatable! You?re close to grocery stores, shopping, and amazing walking trails. (id:25286)
Property Details
|
MLS® Number
|
202504518 |
|
Property Type
|
Single Family |
|
Community Name
|
Lower Sackville |
|
Amenities Near By
|
Park, Playground, Public Transit, Shopping, Place Of Worship |
|
Community Features
|
Recreational Facilities, School Bus |
|
Structure
|
Shed |
Building
|
Bathroom Total
|
3 |
|
Bedrooms Above Ground
|
3 |
|
Bedrooms Below Ground
|
2 |
|
Bedrooms Total
|
5 |
|
Appliances
|
Stove, Dishwasher, Dryer, Washer, Microwave Range Hood Combo, Refrigerator |
|
Constructed Date
|
2008 |
|
Construction Style Attachment
|
Detached |
|
Cooling Type
|
Heat Pump |
|
Exterior Finish
|
Vinyl |
|
Flooring Type
|
Ceramic Tile, Hardwood, Laminate, Tile, Vinyl |
|
Foundation Type
|
Poured Concrete |
|
Half Bath Total
|
1 |
|
Stories Total
|
1 |
|
Size Interior
|
2371 Sqft |
|
Total Finished Area
|
2371 Sqft |
|
Type
|
House |
|
Utility Water
|
Municipal Water |
Parking
Land
|
Acreage
|
No |
|
Land Amenities
|
Park, Playground, Public Transit, Shopping, Place Of Worship |
|
Landscape Features
|
Landscaped |
|
Sewer
|
Septic System |
|
Size Irregular
|
0.373 |
|
Size Total
|
0.373 Ac |
|
Size Total Text
|
0.373 Ac |
Rooms
| Level |
Type |
Length |
Width |
Dimensions |
|
Basement |
Bath (# Pieces 1-6) |
|
|
5.10 x 8 |
|
Basement |
Bedroom |
|
|
9.1 x 10.1 |
|
Basement |
Bedroom |
|
|
8.6 x 12.3 |
|
Basement |
Family Room |
|
|
25.7 x 19.6 |
|
Basement |
Laundry / Bath |
|
|
12 x 9.6 |
|
Basement |
Recreational, Games Room |
|
|
19.5 x 15.8 |
|
Basement |
Utility Room |
|
|
7.4 x 5.8 |
|
Main Level |
Ensuite (# Pieces 2-6) |
|
|
7.2 x 8 |
|
Main Level |
Bath (# Pieces 1-6) |
|
|
5.1 x 8.2 |
|
Main Level |
Bedroom |
|
|
10.5 x 10.9 |
|
Main Level |
Bedroom |
|
|
10.5 x 9 |
|
Main Level |
Dining Room |
|
|
12.11 x 13.11 |
|
Main Level |
Foyer |
|
|
6.1 x 8 |
|
Main Level |
Kitchen |
|
|
12.11 x 11.1 |
|
Main Level |
Living Room |
|
|
14.2 x 13.4 |
|
Main Level |
Primary Bedroom |
|
|
12.7 x 13 |
https://www.realtor.ca/real-estate/28002397/602-cobequid-road-lower-sackville-lower-sackville

