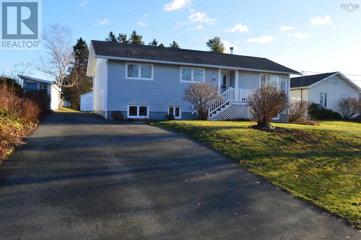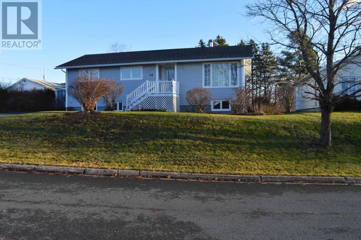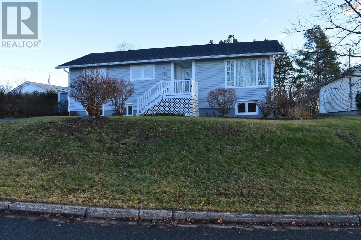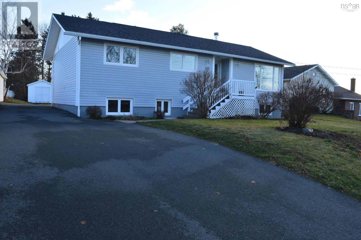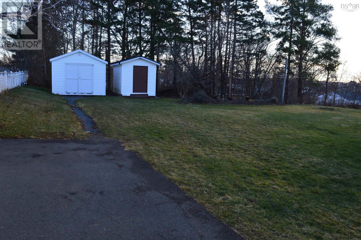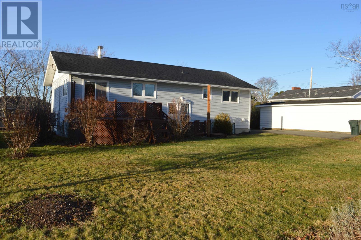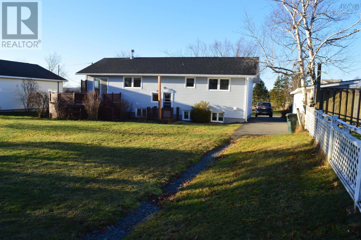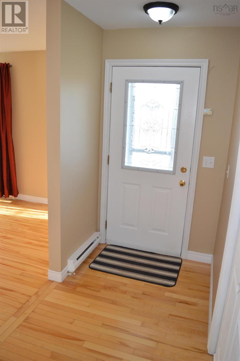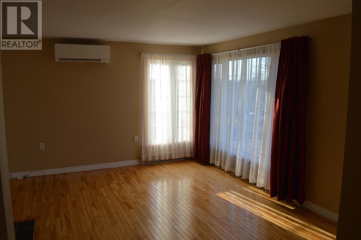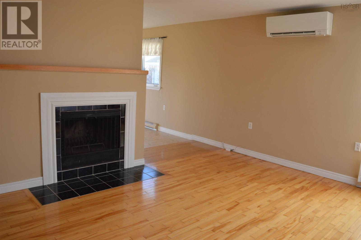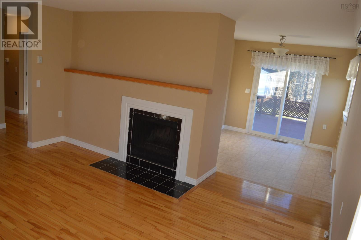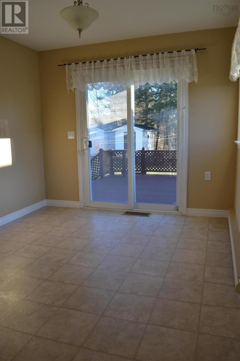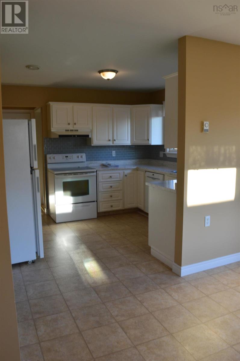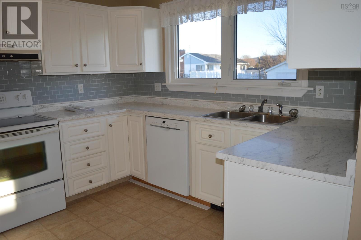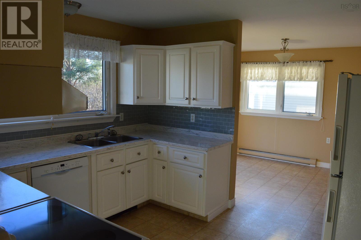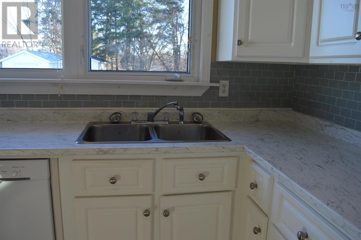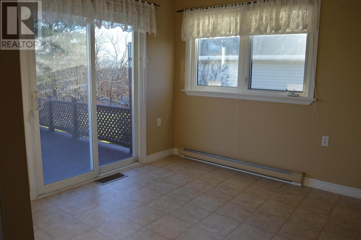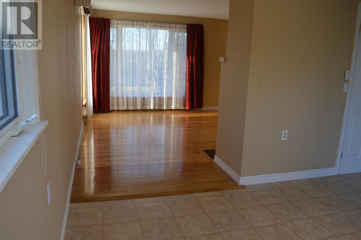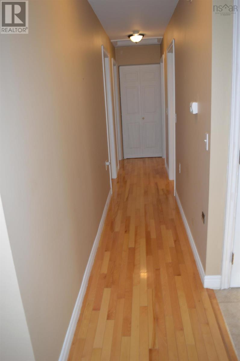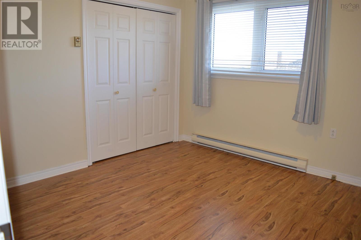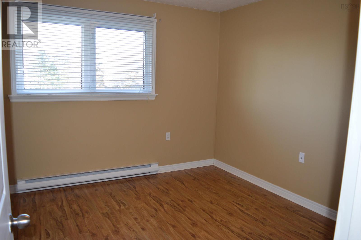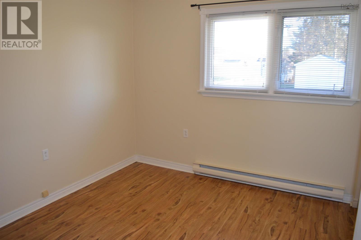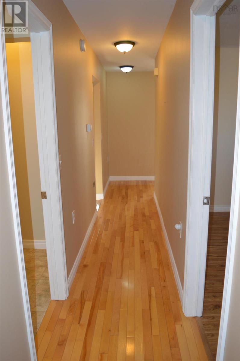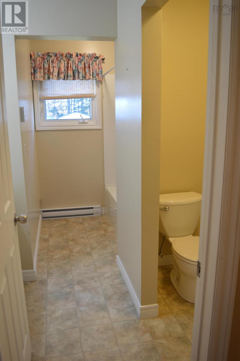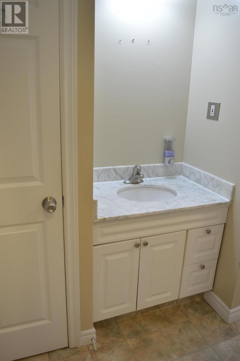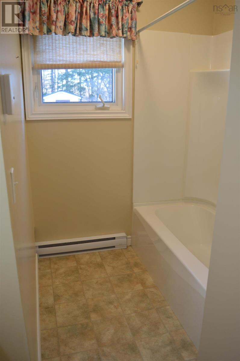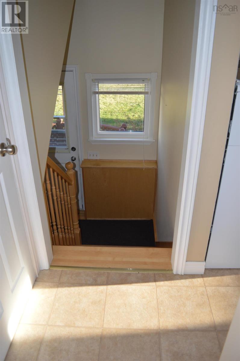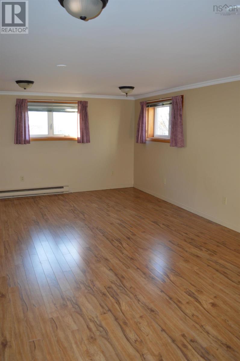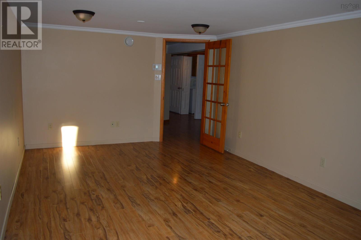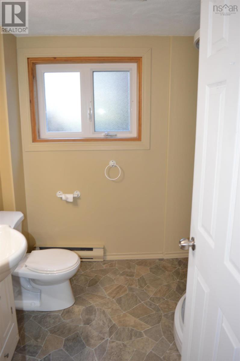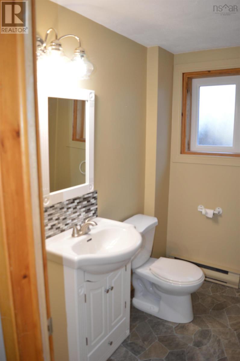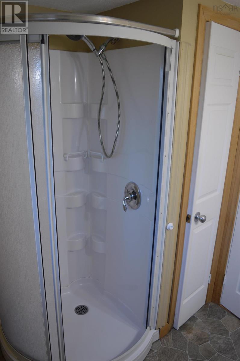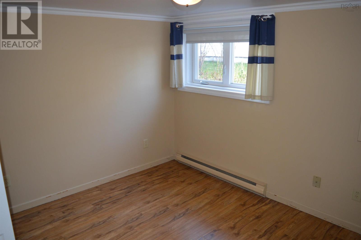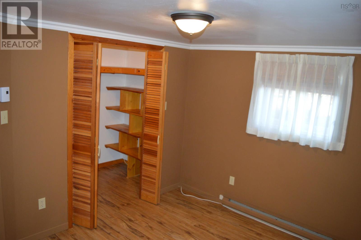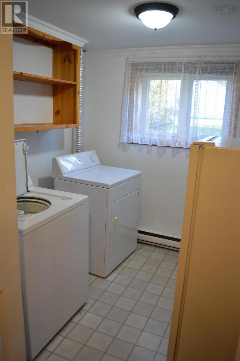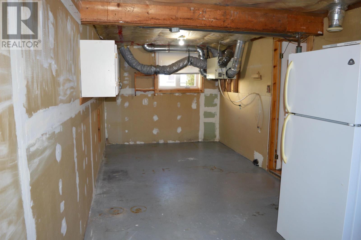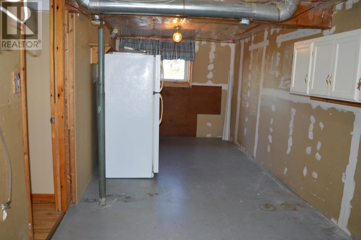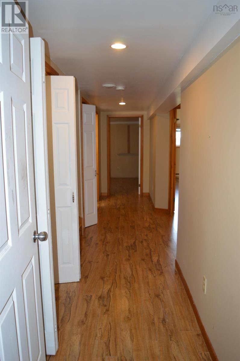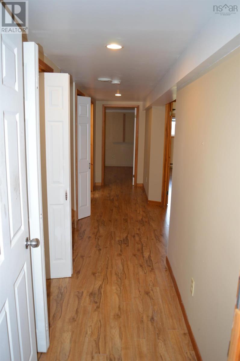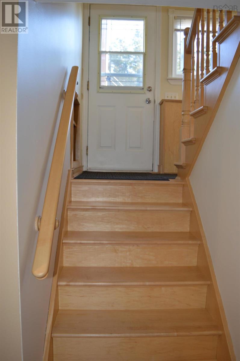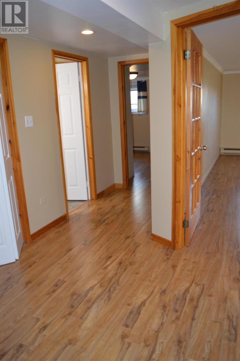4 Bedroom
2 Bathroom
2106 sqft
Fireplace
Heat Pump
Landscaped
$419,900
Well-Maintained Raised Bungalow in a Family-Friendly Neighborhood! Located just minutes from downtown and a short two-minute walk to the local High school, this charming raised bungalow is perfect for a young family. The main floor features a bright and spacious living room with an open fireplace and dustless heat pump, ideal for cozy evenings, a formal dining room that flows into a spacious, neutral-coloured kitchen, three bedrooms with laminate flooring and a full bath, beautiful hardwood floors throughout the main living areas, complemented by crown moldings. The basement boasts a fourth bedroom and a three-piece bath, separate laundry room for convenience, spacious rec room and a large in-house office with additional storage for work supplies, big windows, letting in plenty of natural light, an unfinished area with potential to add a fifth bedroom or extra storage. Step out to the backyard, which offers ample space for summer activities or a winter hockey rink, making it perfect for year-round family fun. Additional highlights include a double-wide paved driveway with space for 4+ cars, two outdoor storage sheds, and beautifully landscaped grounds in a well-established neighbourhood. This area is thriving with a young, dynamic demographic, with its combination of modern convenience and family-oriented features, this property is ready to welcome its next owners. Don?t miss the opportunity to make this your new home! (id:25286)
Property Details
|
MLS® Number
|
202428289 |
|
Property Type
|
Single Family |
|
Community Name
|
Antigonish |
|
Amenities Near By
|
Golf Course, Park, Playground, Public Transit, Shopping, Place Of Worship, Beach |
|
Community Features
|
Recreational Facilities, School Bus |
|
Features
|
Sloping, Level |
|
Structure
|
Shed |
Building
|
Bathroom Total
|
2 |
|
Bedrooms Above Ground
|
3 |
|
Bedrooms Below Ground
|
1 |
|
Bedrooms Total
|
4 |
|
Basement Development
|
Finished |
|
Basement Features
|
Walk Out |
|
Basement Type
|
Full (finished) |
|
Construction Style Attachment
|
Detached |
|
Cooling Type
|
Heat Pump |
|
Exterior Finish
|
Vinyl |
|
Fireplace Present
|
Yes |
|
Flooring Type
|
Concrete, Hardwood, Laminate, Linoleum |
|
Foundation Type
|
Poured Concrete |
|
Stories Total
|
1 |
|
Size Interior
|
2106 Sqft |
|
Total Finished Area
|
2106 Sqft |
|
Type
|
House |
|
Utility Water
|
Municipal Water |
Land
|
Acreage
|
No |
|
Land Amenities
|
Golf Course, Park, Playground, Public Transit, Shopping, Place Of Worship, Beach |
|
Landscape Features
|
Landscaped |
|
Sewer
|
Municipal Sewage System |
|
Size Irregular
|
0.2675 |
|
Size Total
|
0.2675 Ac |
|
Size Total Text
|
0.2675 Ac |
Rooms
| Level |
Type |
Length |
Width |
Dimensions |
|
Basement |
Laundry Room |
|
|
7.1 x 7.11 |
|
Basement |
Den |
|
|
11.4x9.7+7.6x4.5 |
|
Basement |
Family Room |
|
|
19.7 x 11.4 |
|
Basement |
Bedroom |
|
|
11.7 x 11.3 |
|
Basement |
Bath (# Pieces 1-6) |
|
|
7.1 x 7.0 |
|
Lower Level |
Foyer |
|
|
6.5x3.10(back) |
|
Main Level |
Foyer |
|
|
4.6 x 11.5 |
|
Main Level |
Living Room |
|
|
15.3 x 12.10 |
|
Main Level |
Dining Room |
|
|
10.2 x 9.5 |
|
Main Level |
Kitchen |
|
|
10.3 x 10.5 |
|
Main Level |
Primary Bedroom |
|
|
12 x 10.11 |
|
Main Level |
Bedroom |
|
|
9.8 x 11.7 |
|
Main Level |
Bedroom |
|
|
9.9 x 11.1 |
|
Main Level |
Bath (# Pieces 1-6) |
|
|
7.10 x 10.5 |
https://www.realtor.ca/real-estate/27737953/60-xavier-drive-antigonish-antigonish

