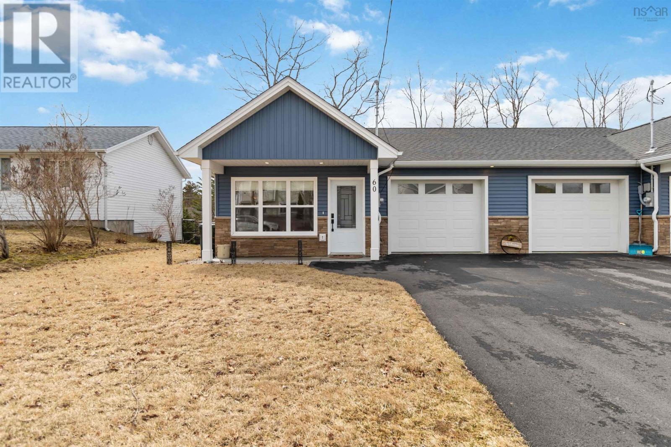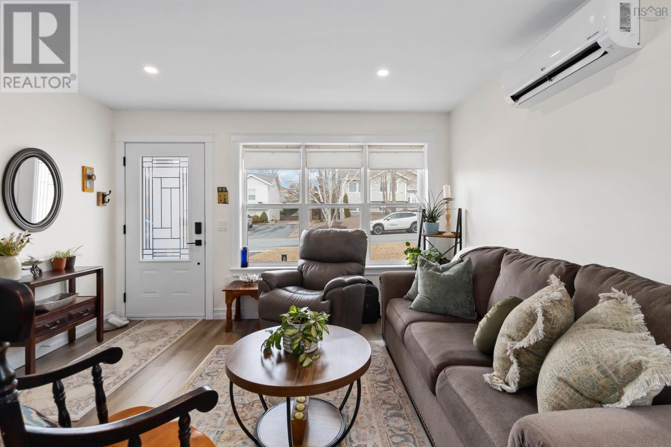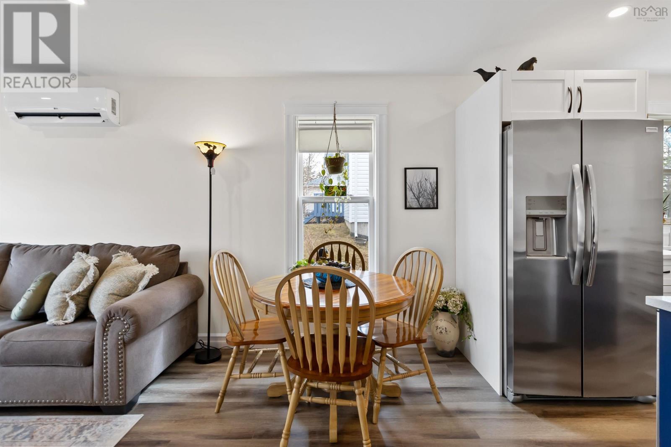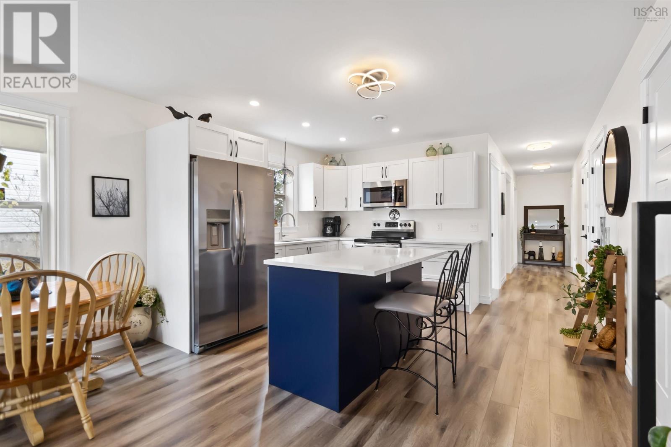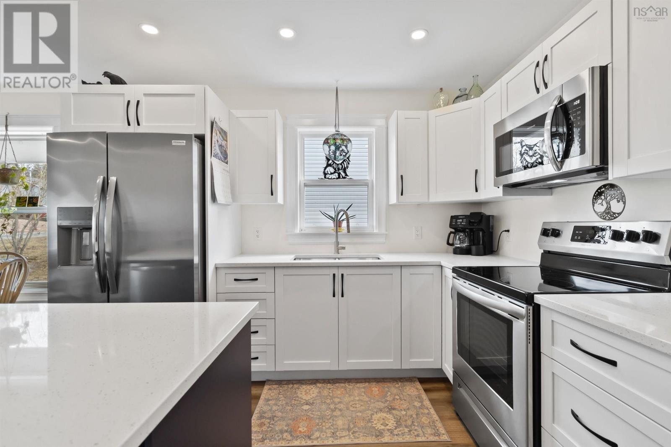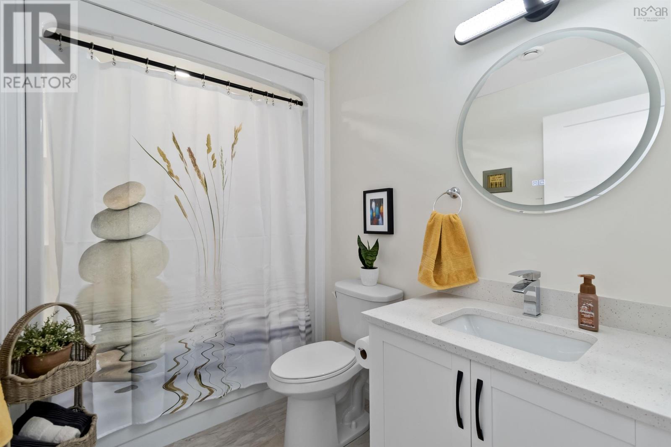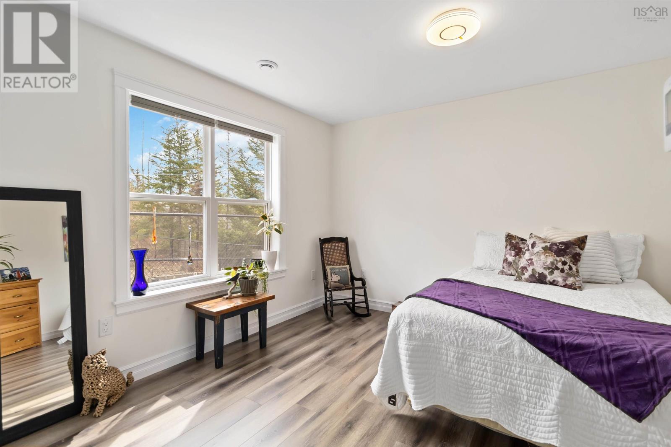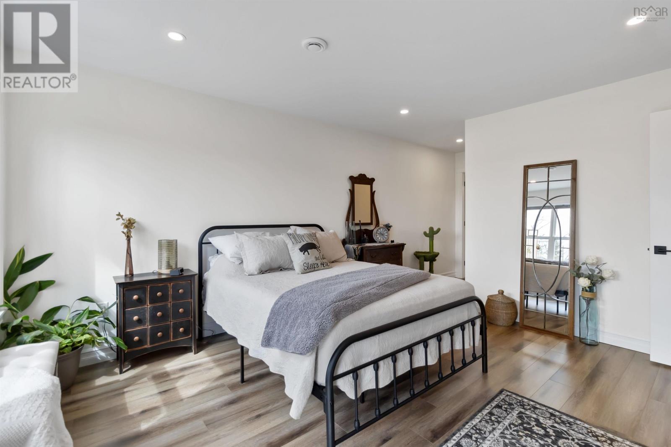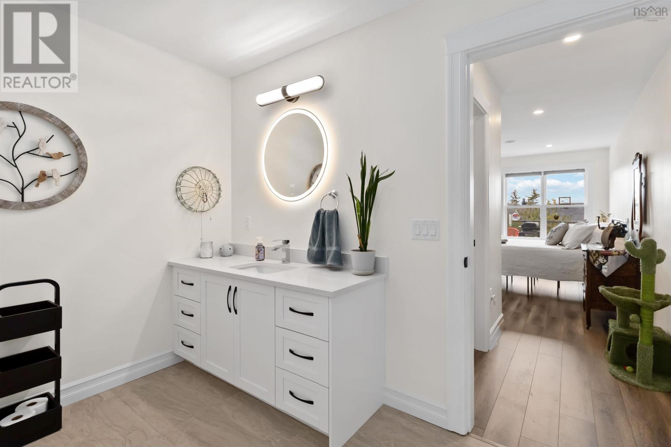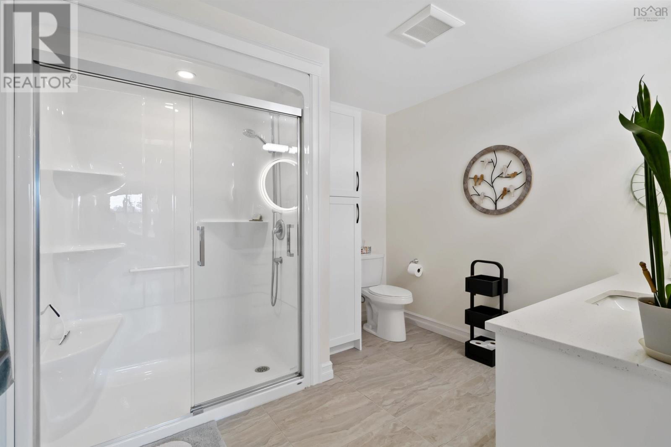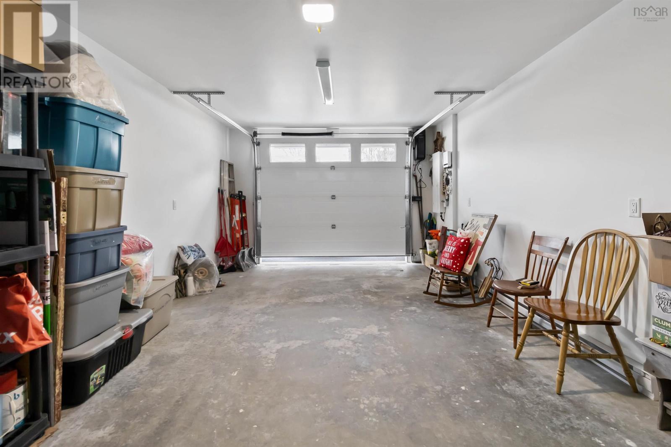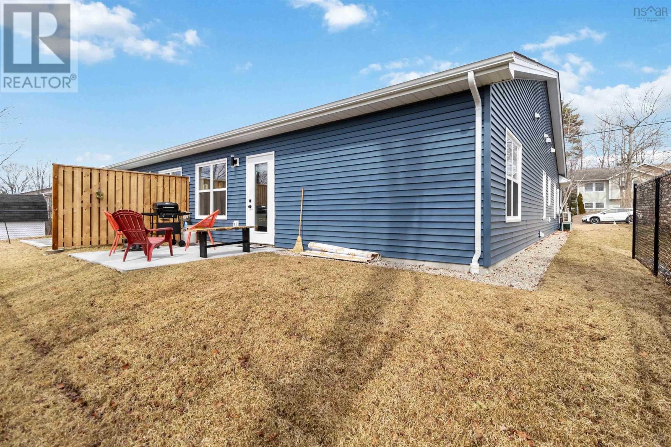2 Bedroom
2 Bathroom
1146 sqft
Wall Unit, Heat Pump
$398,500
Visit REALTOR® website for additional information. This modern 2-bedroom, 2-bathroom home, located just off Glen Allen, offers 1,147 square feet of stylish space and a 314-square-foot garage. Built on an ICF slab for insulation, it features in-floor heating, a heat pump, and AC for year-round comfort. The open-concept living area is bright with natural light, highlighting the sleek kitchen with quartz countertops, stainless steel appliances, and a large island. The property is beautifully landscaped, with a paved driveway, ample parking, and a fully fenced backyard for privacy. Situated on Ridgecrest Drive, it offers easy access to parks, schools, shopping, medical care, and transit, with the hospital and downtown Bridgewater just a short walk away. (id:25286)
Property Details
|
MLS® Number
|
202506938 |
|
Property Type
|
Single Family |
|
Community Name
|
Bridgewater |
|
Amenities Near By
|
Golf Course, Park, Public Transit, Shopping, Place Of Worship |
|
Community Features
|
Recreational Facilities |
Building
|
Bathroom Total
|
2 |
|
Bedrooms Above Ground
|
2 |
|
Bedrooms Total
|
2 |
|
Appliances
|
Range, Dishwasher, Dryer, Washer, Refrigerator |
|
Basement Type
|
None |
|
Constructed Date
|
2024 |
|
Construction Style Attachment
|
Semi-detached |
|
Cooling Type
|
Wall Unit, Heat Pump |
|
Exterior Finish
|
Stone, Vinyl |
|
Flooring Type
|
Laminate, Tile |
|
Foundation Type
|
Concrete Slab |
|
Stories Total
|
1 |
|
Size Interior
|
1146 Sqft |
|
Total Finished Area
|
1146 Sqft |
|
Type
|
House |
|
Utility Water
|
Municipal Water |
Parking
Land
|
Acreage
|
No |
|
Land Amenities
|
Golf Course, Park, Public Transit, Shopping, Place Of Worship |
|
Sewer
|
Municipal Sewage System |
|
Size Irregular
|
0.0835 |
|
Size Total
|
0.0835 Ac |
|
Size Total Text
|
0.0835 Ac |
Rooms
| Level |
Type |
Length |
Width |
Dimensions |
|
Main Level |
Primary Bedroom |
|
|
12.11x14.7 |
|
Main Level |
Bedroom |
|
|
11.11x13.1 |
|
Main Level |
Kitchen |
|
|
9x10.10 |
|
Main Level |
Bath (# Pieces 1-6) |
|
|
6.1x9 |
|
Main Level |
Ensuite (# Pieces 2-6) |
|
|
9.2x9.10 |
|
Main Level |
Living Room |
|
|
13.4x18.5 |
|
Main Level |
Laundry Room |
|
|
6.3x9 |
https://www.realtor.ca/real-estate/28124507/60-ridgecrest-drive-bridgewater-bridgewater

