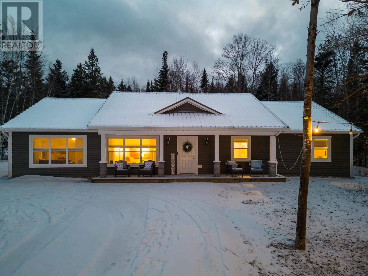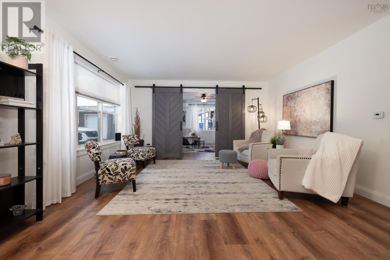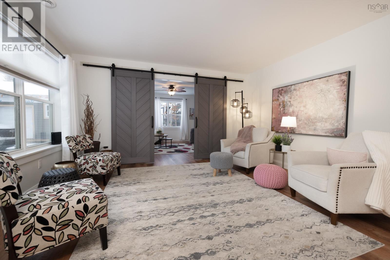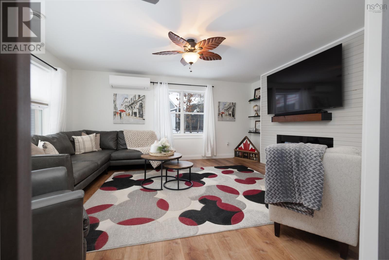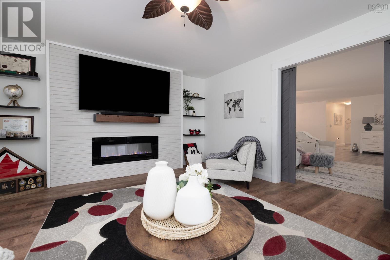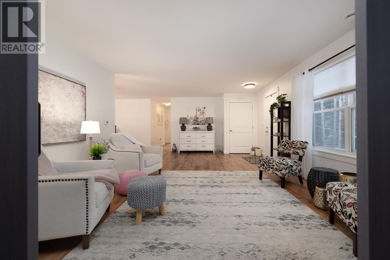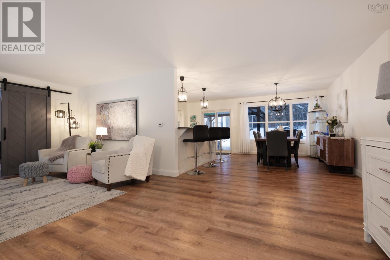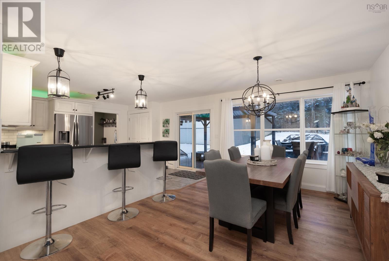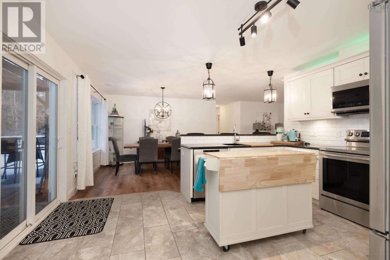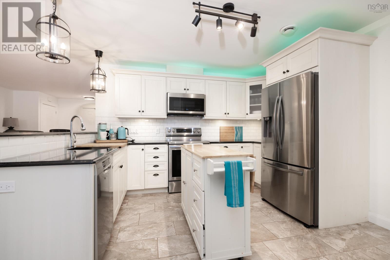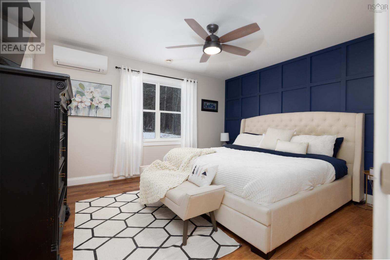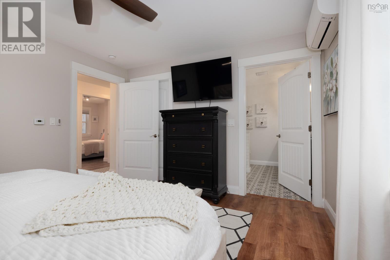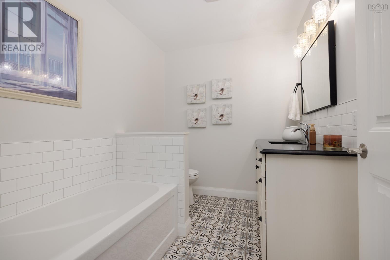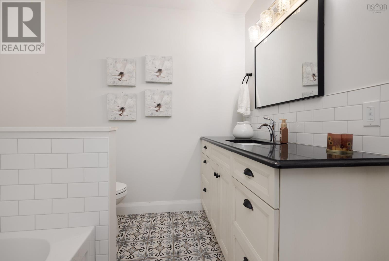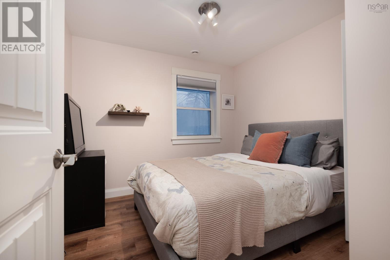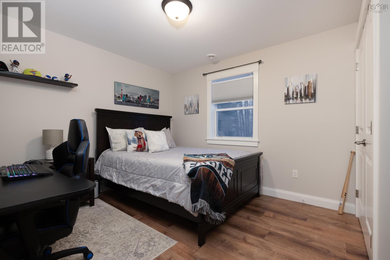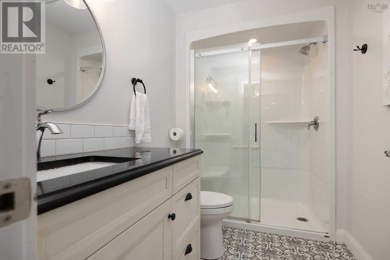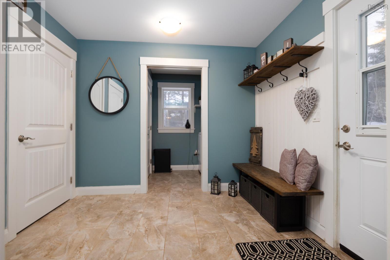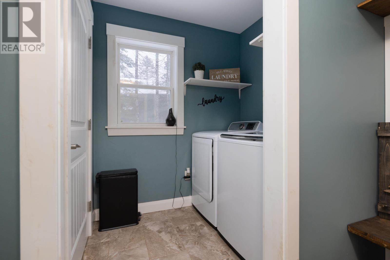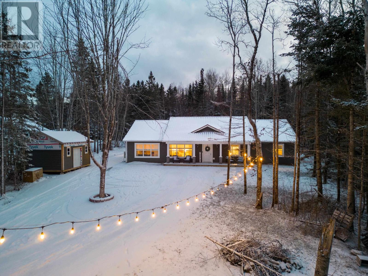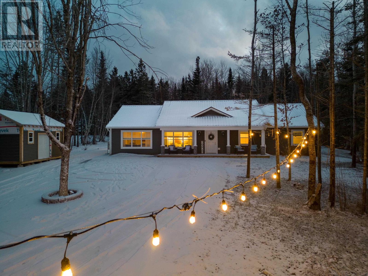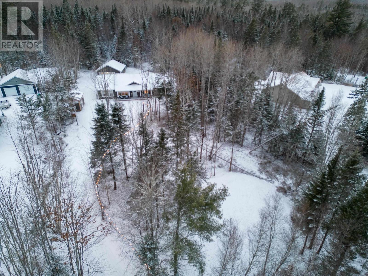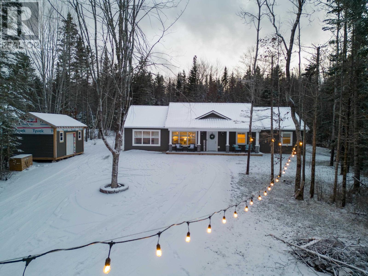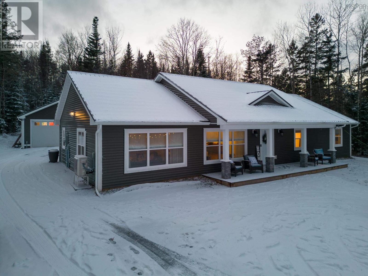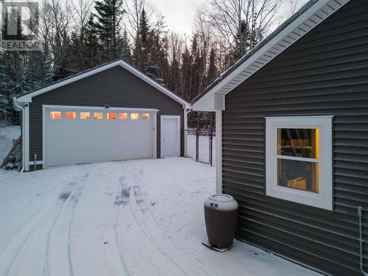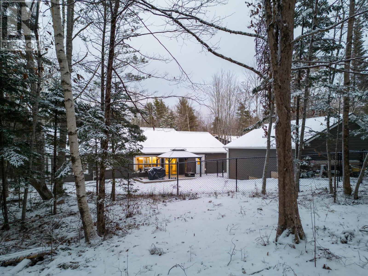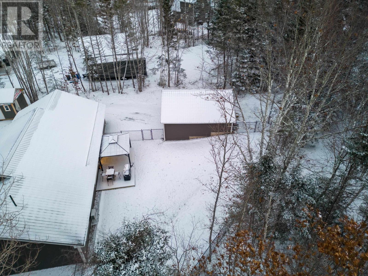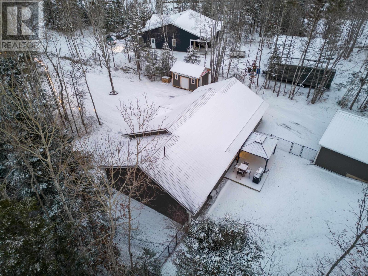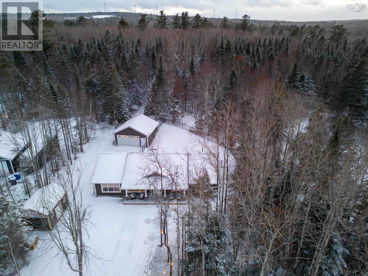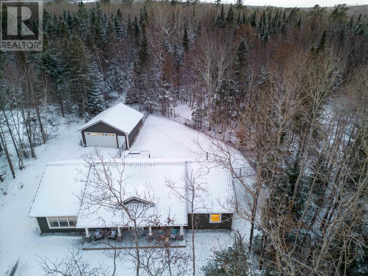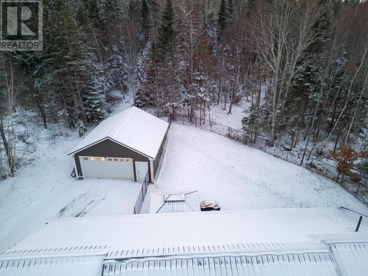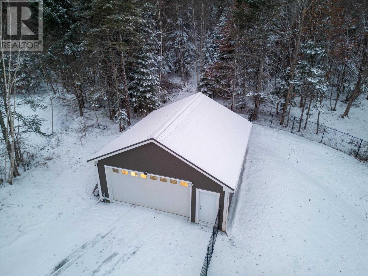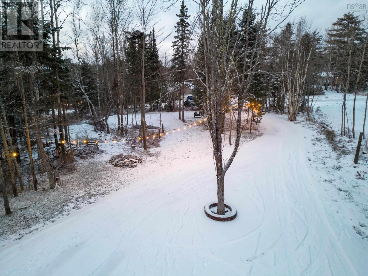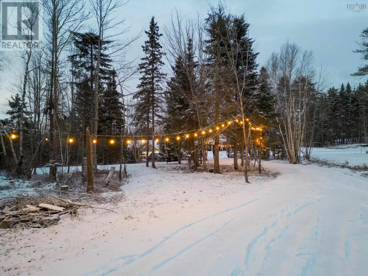60 Muir Drive Ellershouse, Nova Scotia B0N 1L0
$649,900Maintenance,
$60 Monthly
Maintenance,
$60 MonthlyThis charming three-bedroom, two-bathroom bungalow offers the perfect blend of comfort and convenience. Situated on a beautiful mature tree lot, the home features a welcoming covered porch, a detached garage, and a brand-new 10 x 12 shed. The partially fenced backyard provides privacy and space to enjoy the outdoors. Inside, the open-concept kitchen and dining area flow seamlessly into the great room and cozy living room, creating an inviting atmosphere for family and guests. A newly updated mudroom offers backyard access, while the designated laundry room is conveniently located nearby. The primary suite includes a walk-in closet and a private three-piece ensuite, while two generously sized secondary bedrooms and a main four-piece bath complete the home. With in-floor radiant heat and a newly installed ductless heat pump, this home ensures year-round comfort and energy efficiency. Located just minutes from the highway, it offers an easy commute and access to all amenities. Don?t miss this fantastic opportunity! (id:25286)
Property Details
| MLS® Number | 202502067 |
| Property Type | Single Family |
| Community Name | Ellershouse |
Building
| Bathroom Total | 2 |
| Bedrooms Above Ground | 3 |
| Bedrooms Total | 3 |
| Appliances | Stove, Dishwasher, Dryer, Washer, Microwave Range Hood Combo, Intercom |
| Basement Type | None |
| Constructed Date | 2021 |
| Construction Style Attachment | Detached |
| Cooling Type | Heat Pump |
| Exterior Finish | Vinyl |
| Flooring Type | Ceramic Tile, Vinyl Plank |
| Foundation Type | Concrete Slab |
| Stories Total | 1 |
| Size Interior | 1906 Sqft |
| Total Finished Area | 1906 Sqft |
| Utility Water | Drilled Well |
Parking
| Garage | |
| Gravel |
Land
| Acreage | Yes |
| Landscape Features | Partially Landscaped |
| Sewer | Septic System |
| Size Irregular | 1.0134 |
| Size Total | 1.0134 Ac |
| Size Total Text | 1.0134 Ac |
Rooms
| Level | Type | Length | Width | Dimensions |
|---|---|---|---|---|
| Main Level | Living Room | 16.10 x 13.11 | ||
| Main Level | Dining Room | 13.9 x 11 | ||
| Main Level | Kitchen | 14.2 x 12 | ||
| Main Level | Great Room | 22.10 x 14.4 | ||
| Main Level | Primary Bedroom | 13.6 x 12 | ||
| Main Level | Ensuite (# Pieces 2-6) | 8.8 x 6.9 | ||
| Main Level | Other | Walk-in 8.8 x 6.2 | ||
| Main Level | Bedroom | 10.6 x 13 - jog | ||
| Main Level | Bath (# Pieces 1-6) | 5.7 x 8.10 | ||
| Main Level | Bedroom | 10.6 x 9.8 - jog | ||
| Main Level | Mud Room | 9.6 x 8.5 | ||
| Main Level | Laundry Room | 6.4 x 5 | ||
| Main Level | Utility Room | 5 x 5 |
https://www.realtor.ca/real-estate/27864299/60-muir-drive-ellershouse-ellershouse
Interested?
Contact us for more information

