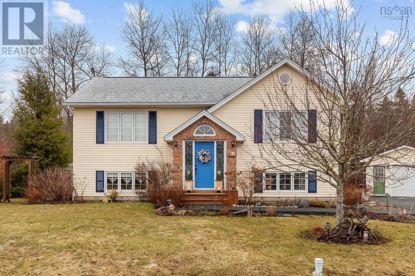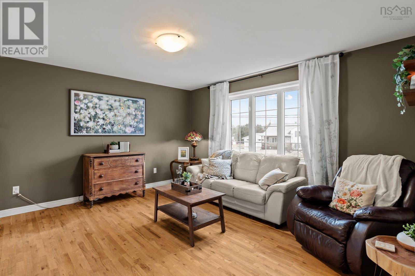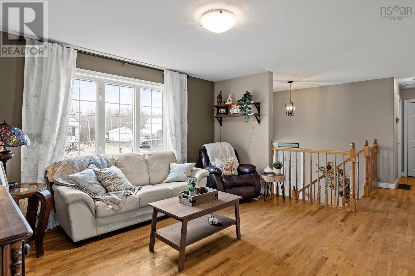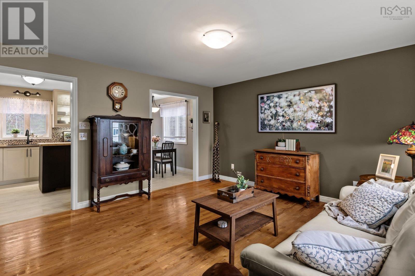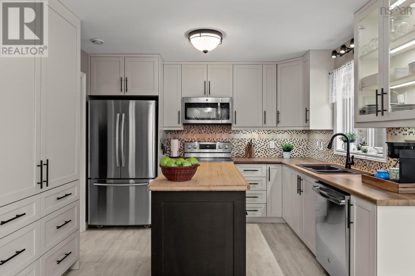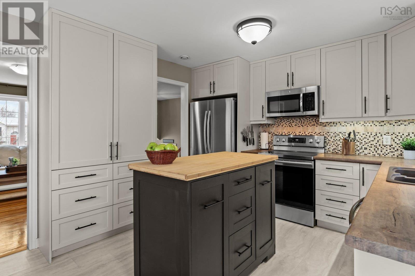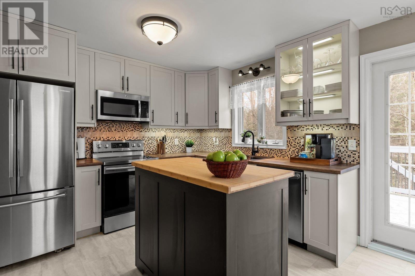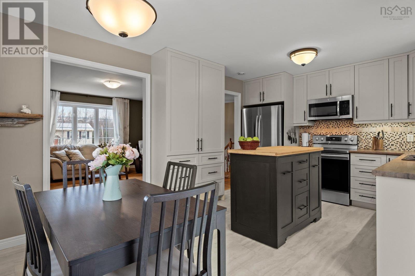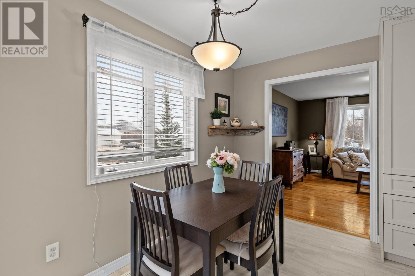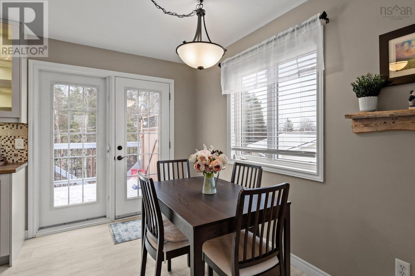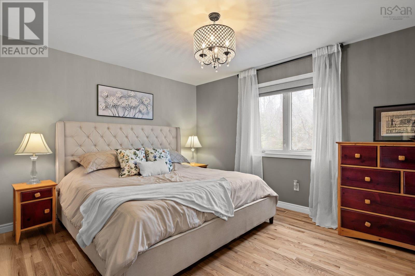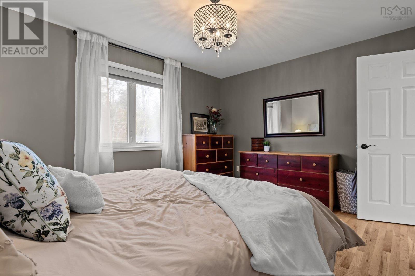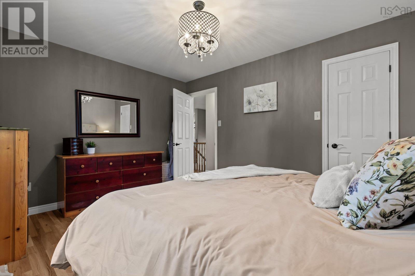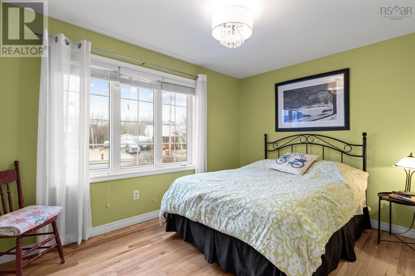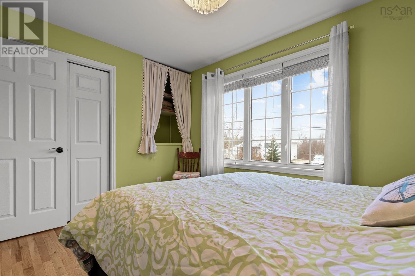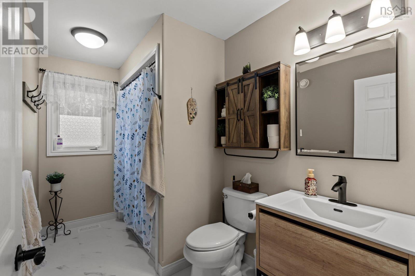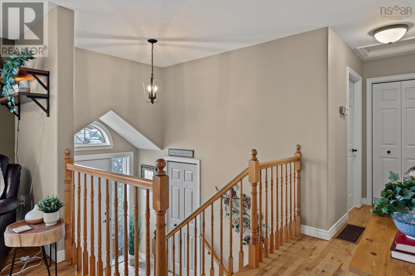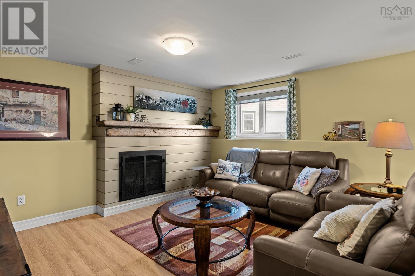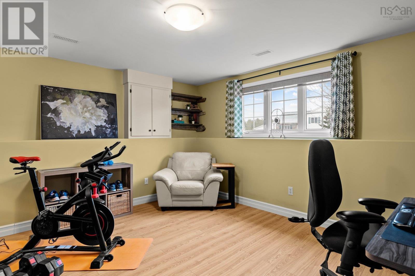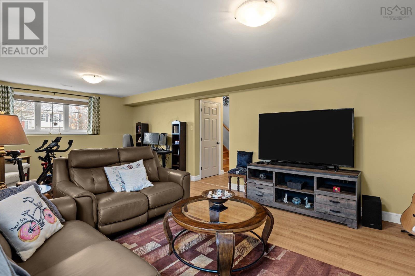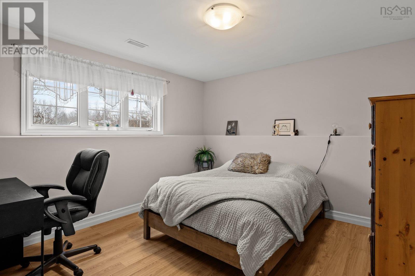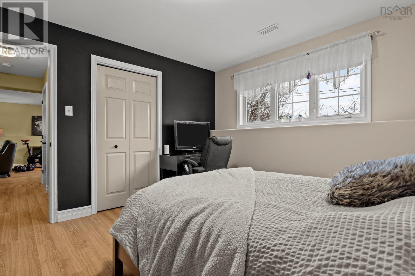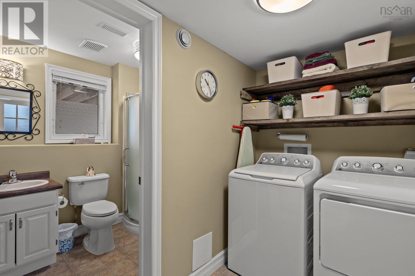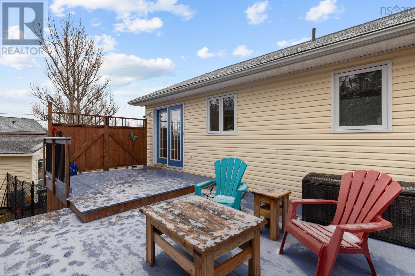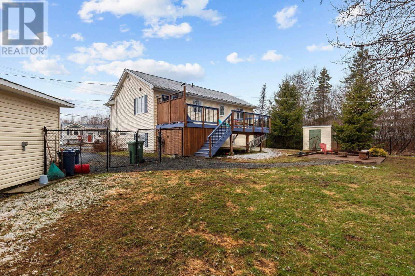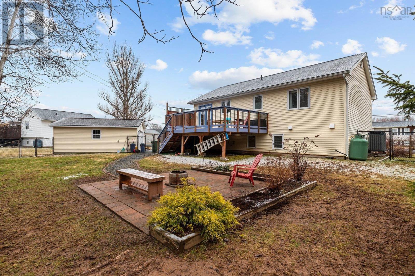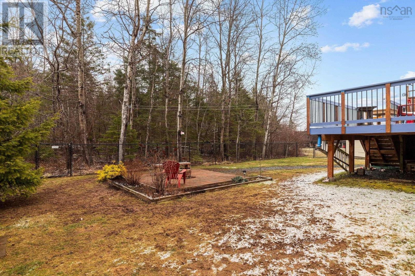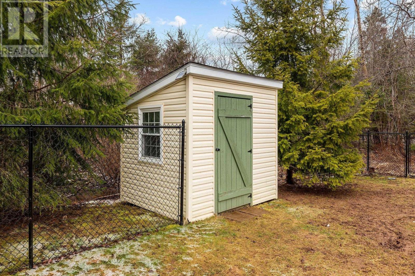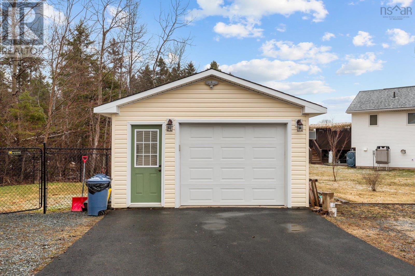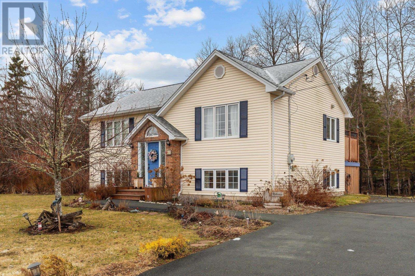3 Bedroom
2 Bathroom
1910 sqft
Fireplace
Heat Pump
Landscaped
$534,900
Step into this stunning split-entry home and prepare to be impressed! Nestled among beautiful gardens, this property boasts a detached garage, a spacious deck, and a cozy firepit?perfect for outdoor enjoyment. Inside, you have a bright, white shaker-style kitchen featuring a stylish backsplash, island, and a welcoming eat-in area. You'll have a large living room with hardwood floors. The main level also includes a spacious primary bedroom, a second bedroom, and an updated bathroom. Downstairs, the large rec room is a warm and inviting space, complete with a propane fireplace and a custom mantle. This level also includes a generous third bedroom, a three-piece bathroom, and a laundry room with rustic barn board shelving for extra storage. To top it all off, the home features a fully ducted heat pump, ensuring efficient heating and conditioning for year-round comfort. Don't miss your chance to make this beautifully updated home your own! (id:25286)
Property Details
|
MLS® Number
|
202506757 |
|
Property Type
|
Single Family |
|
Community Name
|
Elmsdale |
|
Amenities Near By
|
Park, Playground |
|
Community Features
|
School Bus |
|
Equipment Type
|
Propane Tank |
|
Features
|
Treed, Level |
|
Rental Equipment Type
|
Propane Tank |
|
Structure
|
Shed |
Building
|
Bathroom Total
|
2 |
|
Bedrooms Above Ground
|
2 |
|
Bedrooms Below Ground
|
1 |
|
Bedrooms Total
|
3 |
|
Appliances
|
Dishwasher, Microwave Range Hood Combo |
|
Basement Development
|
Finished |
|
Basement Type
|
Full (finished) |
|
Constructed Date
|
2000 |
|
Construction Style Attachment
|
Detached |
|
Cooling Type
|
Heat Pump |
|
Exterior Finish
|
Brick, Vinyl |
|
Fireplace Present
|
Yes |
|
Flooring Type
|
Hardwood, Laminate, Vinyl |
|
Foundation Type
|
Poured Concrete |
|
Stories Total
|
1 |
|
Size Interior
|
1910 Sqft |
|
Total Finished Area
|
1910 Sqft |
|
Type
|
House |
|
Utility Water
|
Municipal Water |
Parking
Land
|
Acreage
|
No |
|
Land Amenities
|
Park, Playground |
|
Landscape Features
|
Landscaped |
|
Sewer
|
Municipal Sewage System |
|
Size Irregular
|
0.2961 |
|
Size Total
|
0.2961 Ac |
|
Size Total Text
|
0.2961 Ac |
Rooms
| Level |
Type |
Length |
Width |
Dimensions |
|
Lower Level |
Bedroom |
|
|
11.11 x 12.5 |
|
Lower Level |
Bath (# Pieces 1-6) |
|
|
8.2 x 6.5 |
|
Lower Level |
Laundry Room |
|
|
8.2 x 4.11 |
|
Lower Level |
Utility Room |
|
|
13.6 x 11.3 |
|
Lower Level |
Family Room |
|
|
14.2 x 24.5 |
|
Main Level |
Living Room |
|
|
14.10 x 13.5 |
|
Main Level |
Dining Room |
|
|
7.1 x 10.11 |
|
Main Level |
Kitchen |
|
|
9.9 x 10.11 |
|
Main Level |
Bath (# Pieces 1-6) |
|
|
10.11 x 6.0 |
|
Main Level |
Primary Bedroom |
|
|
13.9 x 10.10 |
|
Main Level |
Bedroom |
|
|
14.10 x 9.10 |
https://www.realtor.ca/real-estate/28116901/60-macmillan-drive-elmsdale-elmsdale

