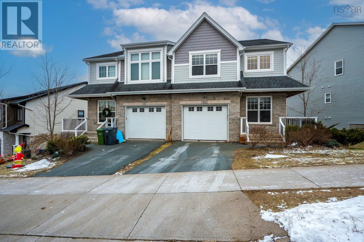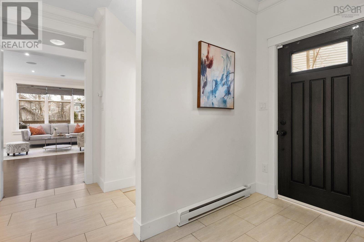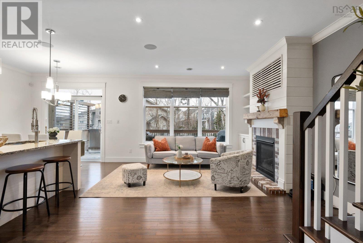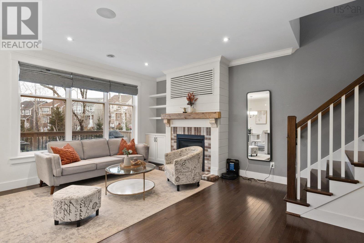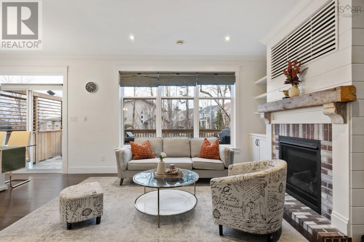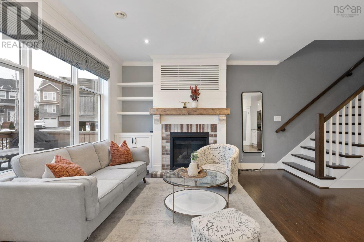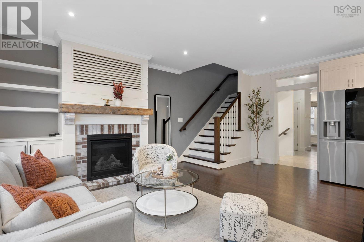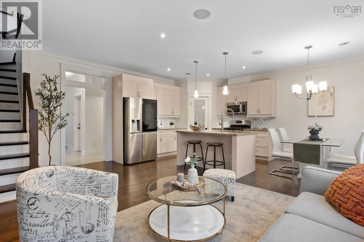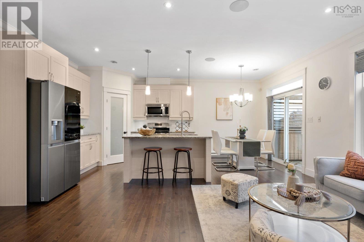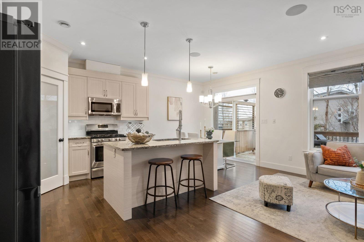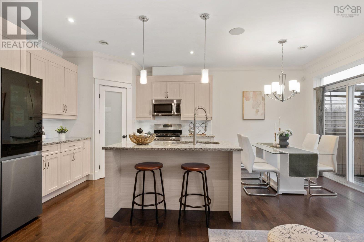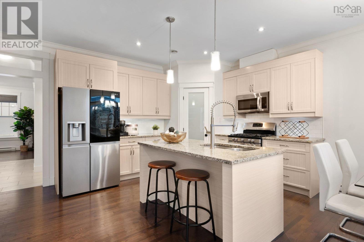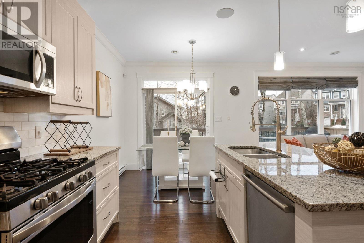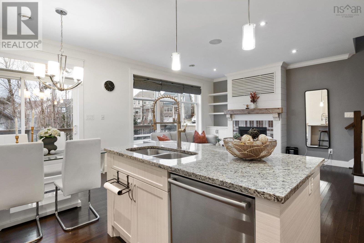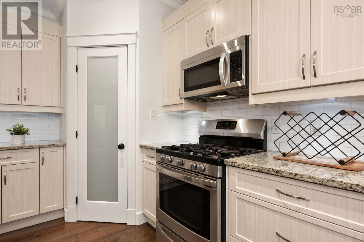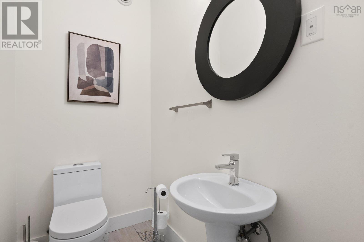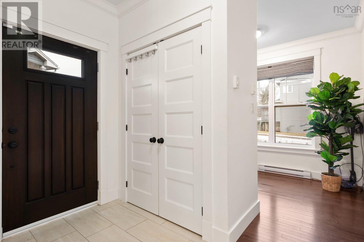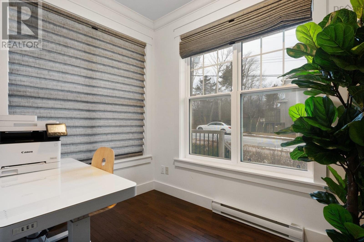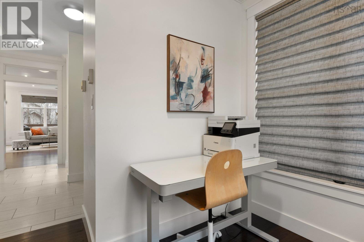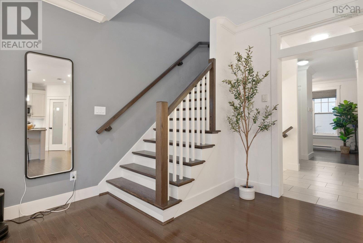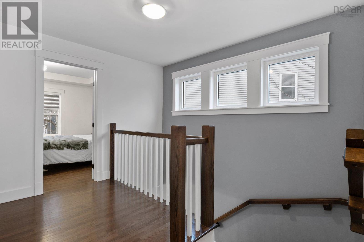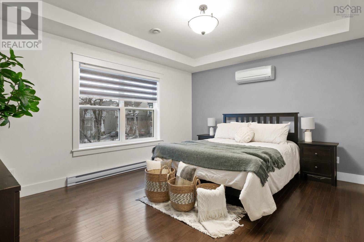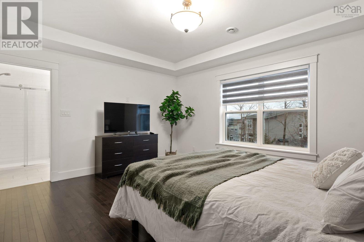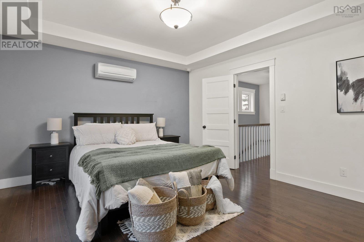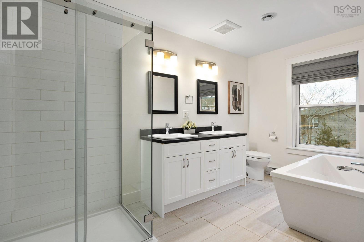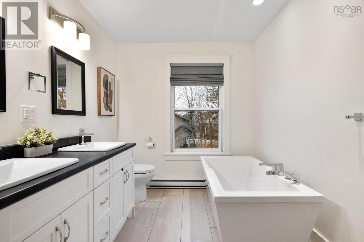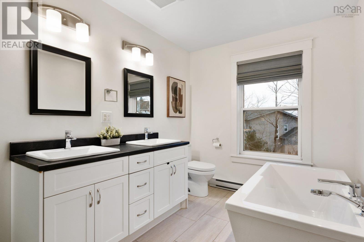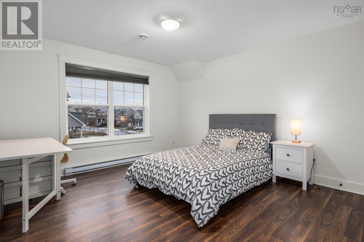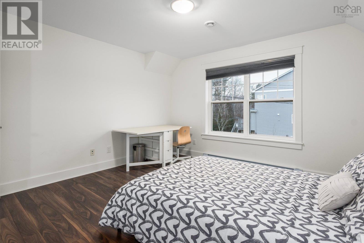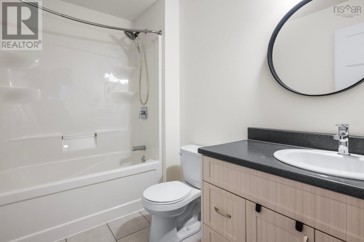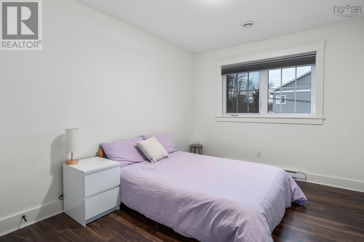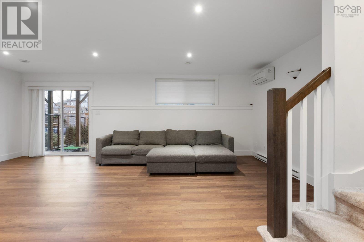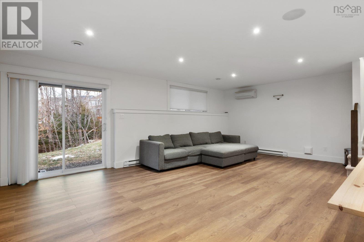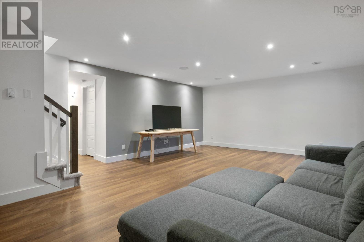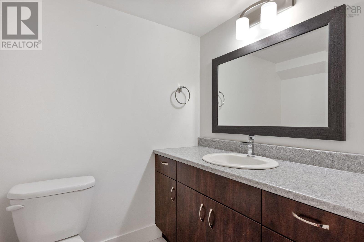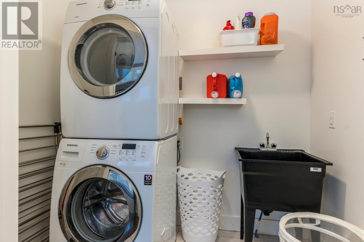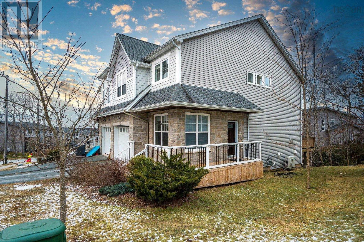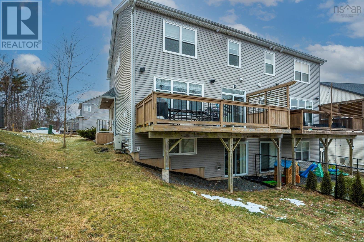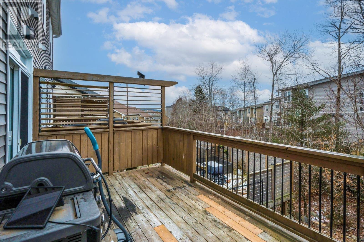60 Hazelton Hill Bedford, Nova Scotia B4B 0M2
$699,000
This stylish and modern semi-detached home in West Bedford offers a harmonious blend of comfort and convenience. Situated in a prime location, just steps from the new West Bedford School, this home is designed to impress. The bright and airy main level features 9? ceilings and an open-concept layout, with large windows that bathe the space in natural light. The kitchen is a chef?s dream, equipped with a natural gas stove, sleek countertops, and plenty of storage. The spacious dining area flows seamlessly to the living room, creating an ideal space for entertaining. Upstairs, the home offers three well-appointed bedrooms, including a serene primary suite with a walk-in closet and private ensuite. The additional den provides a versatile space for a home office. The lower-level walkout basement is filled with possibilities, featuring a cozy recreational space and access to the backyard. Modern upgrades, including a heat pump, ensure comfort and energy efficiency year-round. Located just five minutes from Highway 102 and surrounded by numerous amenities, this home is perfectly positioned for both relaxation and convenience. With its thoughtful design and prime location, this is an opportunity not to be missed. Book your showing today! (id:25286)
Open House
This property has open houses!
2:00 pm
Ends at:4:00 pm
Property Details
| MLS® Number | 202500514 |
| Property Type | Single Family |
| Community Name | Bedford |
| Amenities Near By | Park, Playground, Public Transit, Beach |
| Community Features | Recreational Facilities, School Bus |
Building
| Bathroom Total | 4 |
| Bedrooms Above Ground | 3 |
| Bedrooms Total | 3 |
| Appliances | Range - Gas, Dishwasher, Dryer, Washer, Refrigerator, Gas Stove(s) |
| Constructed Date | 2014 |
| Construction Style Attachment | Semi-detached |
| Cooling Type | Heat Pump |
| Exterior Finish | Stone, Vinyl |
| Fireplace Present | Yes |
| Flooring Type | Carpeted, Hardwood, Laminate, Tile |
| Foundation Type | Poured Concrete |
| Half Bath Total | 2 |
| Stories Total | 2 |
| Size Interior | 2530 Sqft |
| Total Finished Area | 2530 Sqft |
| Type | House |
| Utility Water | Municipal Water |
Parking
| Garage | |
| Attached Garage |
Land
| Acreage | No |
| Land Amenities | Park, Playground, Public Transit, Beach |
| Landscape Features | Landscaped |
| Sewer | Municipal Sewage System |
| Size Irregular | 0.0929 |
| Size Total | 0.0929 Ac |
| Size Total Text | 0.0929 Ac |
Rooms
| Level | Type | Length | Width | Dimensions |
|---|---|---|---|---|
| Second Level | Primary Bedroom | 13x14.11 | ||
| Second Level | Bath (# Pieces 1-6) | 13.3x7.3 | ||
| Second Level | Bedroom | 13.4x12.10 | ||
| Second Level | Bedroom | 11.11x9.7 | ||
| Second Level | Bath (# Pieces 1-6) | 5.5x9.4 | ||
| Basement | Recreational, Games Room | 22x17.2 | ||
| Basement | Storage | 11.5x4.11 | ||
| Basement | Bath (# Pieces 1-6) | 5x5.4 | ||
| Main Level | Den | 9.9x7.11 | ||
| Main Level | Storage | 13x11.4 | ||
| Main Level | Dining Room | 9.6x7.5 | ||
| Main Level | Living Room | 13.6x12.10 | ||
| Main Level | Bath (# Pieces 1-6) | 4.3x6.4 |
https://www.realtor.ca/real-estate/27783116/60-hazelton-hill-bedford-bedford
Interested?
Contact us for more information

