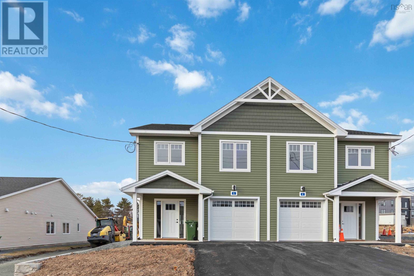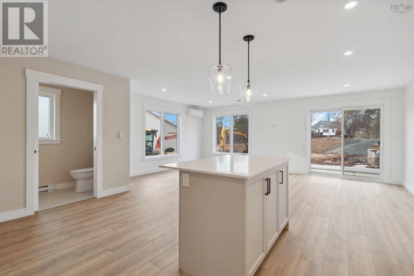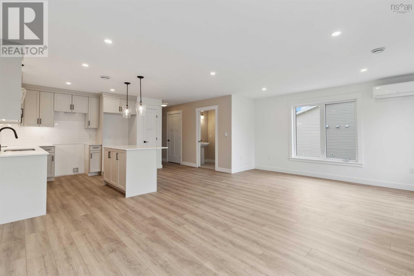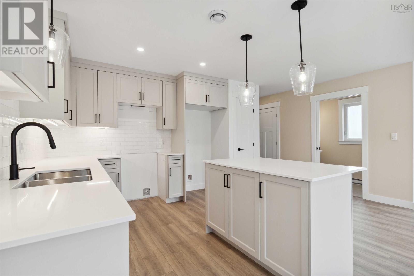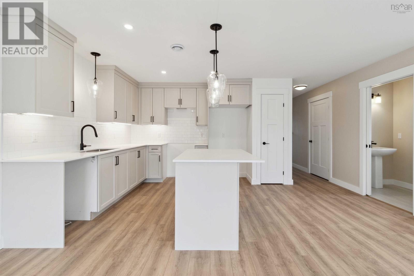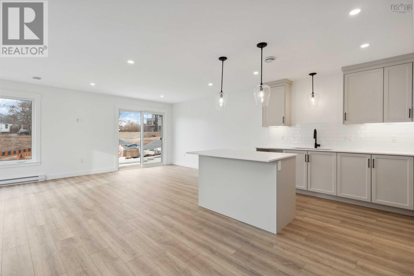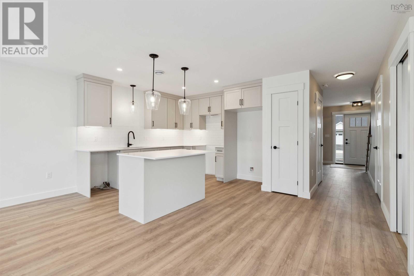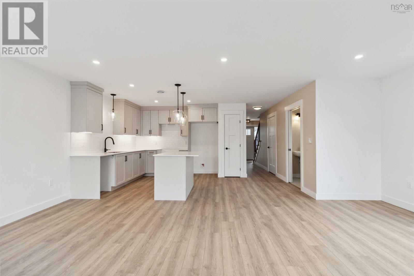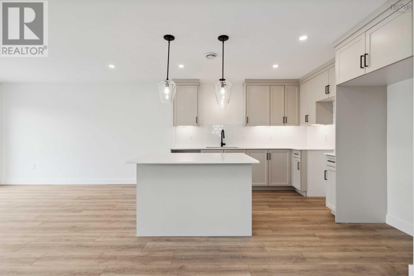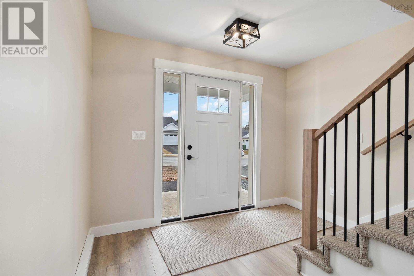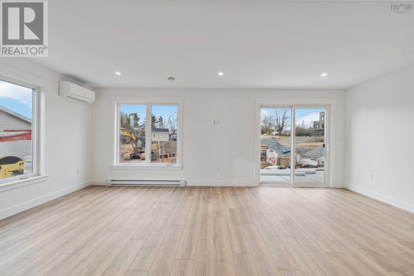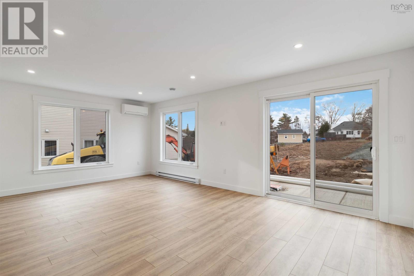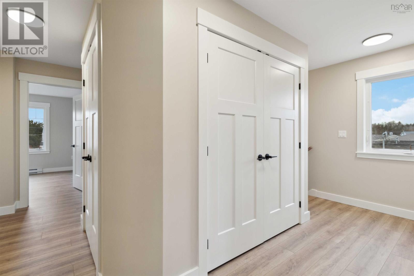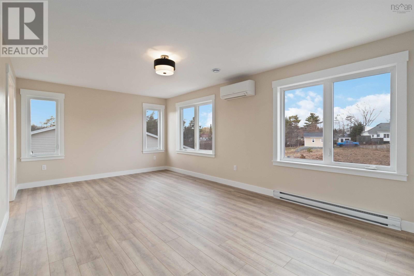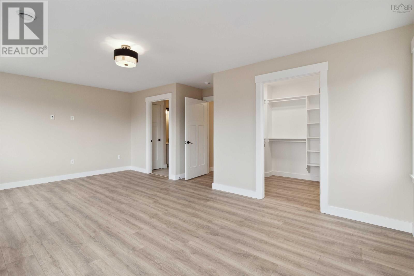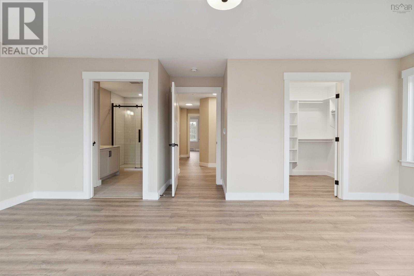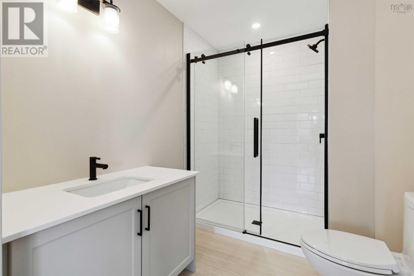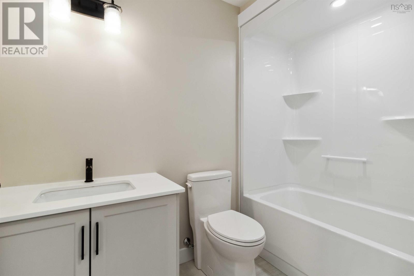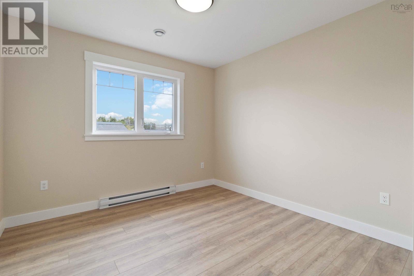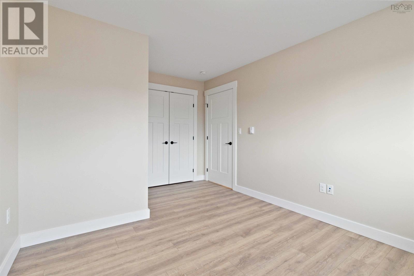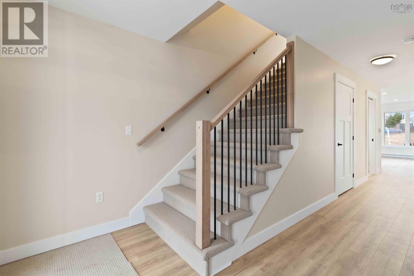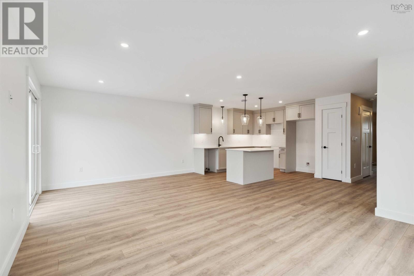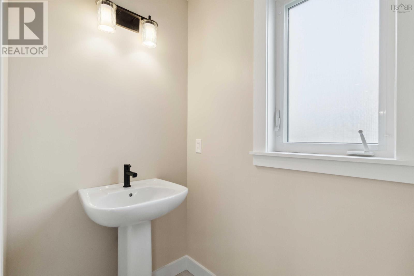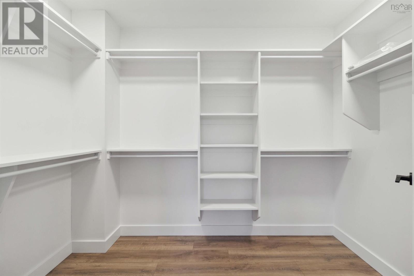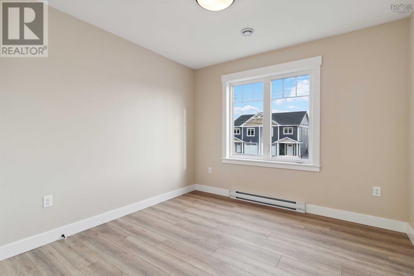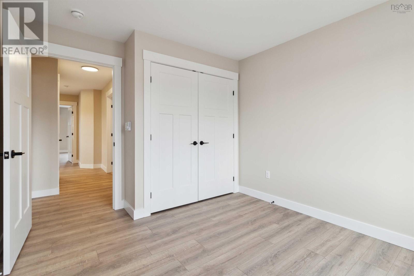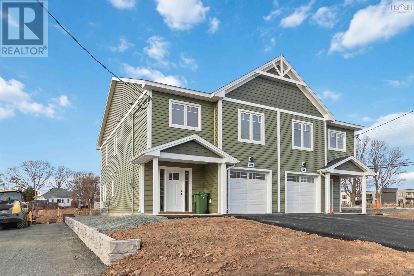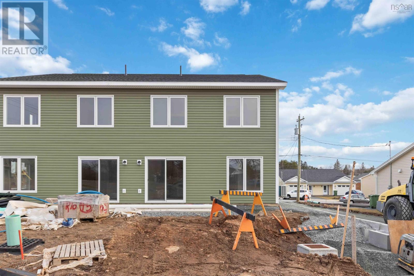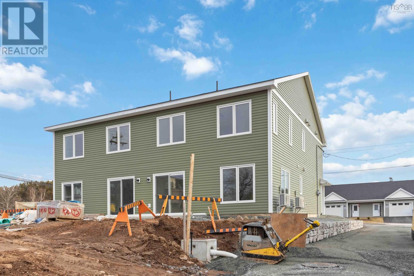3 Bedroom
3 Bathroom
1955 sqft
Heat Pump
$519,900
Introducing the beautiful and functional "Meadowview" semi-detached home, located on Sherwood Drive in Enfield. You will be instantly impressed by the bright and open foyer, spacious interior and modern finishes throughout. The main living area features an inviting open-concept design, with a charming kitchen with quartz countertops, and powder room off the living area. Upstairs, you will find laundry and three bright bedrooms, including a stunning principal suite with a spacious walk-in closet and ensuite. Located just off the Highway 2, this home is just minutes away from amenities such as playgrounds, grocery stores, restaurants, and more. This home is ready for immediate occupancy! (id:25286)
Property Details
|
MLS® Number
|
202506061 |
|
Property Type
|
Single Family |
|
Community Name
|
Enfield |
Building
|
Bathroom Total
|
3 |
|
Bedrooms Above Ground
|
3 |
|
Bedrooms Total
|
3 |
|
Basement Type
|
None |
|
Construction Style Attachment
|
Semi-detached |
|
Cooling Type
|
Heat Pump |
|
Exterior Finish
|
Vinyl |
|
Flooring Type
|
Carpeted, Laminate, Tile |
|
Foundation Type
|
Concrete Slab |
|
Half Bath Total
|
1 |
|
Stories Total
|
2 |
|
Size Interior
|
1955 Sqft |
|
Total Finished Area
|
1955 Sqft |
|
Type
|
House |
|
Utility Water
|
Municipal Water |
Parking
Land
|
Acreage
|
No |
|
Sewer
|
Municipal Sewage System |
|
Size Irregular
|
0.068 |
|
Size Total
|
0.068 Ac |
|
Size Total Text
|
0.068 Ac |
Rooms
| Level |
Type |
Length |
Width |
Dimensions |
|
Second Level |
Laundry Room |
|
|
6.1x3.2 |
|
Second Level |
Primary Bedroom |
|
|
20.8x12 |
|
Second Level |
Ensuite (# Pieces 2-6) |
|
|
7.8x11.7 |
|
Second Level |
Bath (# Pieces 1-6) |
|
|
8.10x6.10 |
|
Second Level |
Bedroom |
|
|
10.2x11 |
|
Second Level |
Bedroom |
|
|
10.2x10 |
|
Main Level |
Kitchen |
|
|
11.6x9 |
|
Main Level |
Living Room |
|
|
20.8x14 |
|
Main Level |
Bath (# Pieces 1-6) |
|
|
7.8x4.5 |
https://www.realtor.ca/real-estate/28086437/6-sherwood-enfield-enfield

