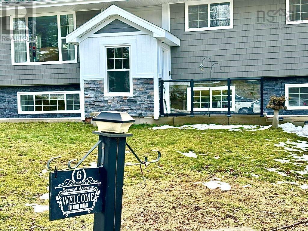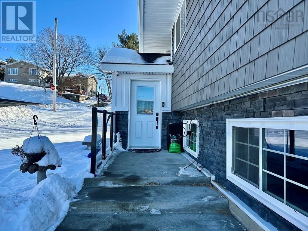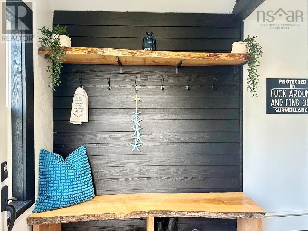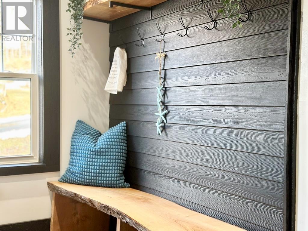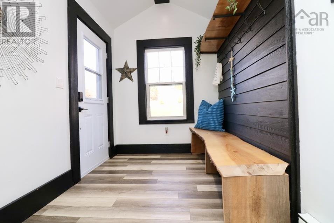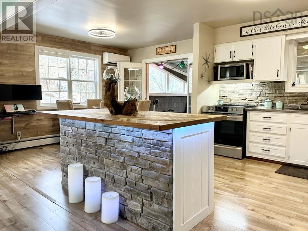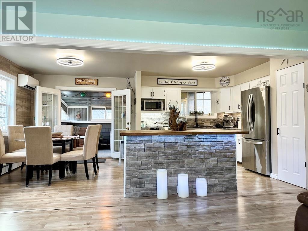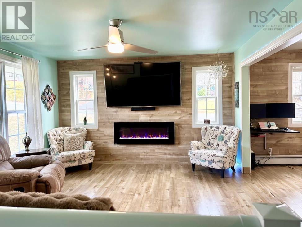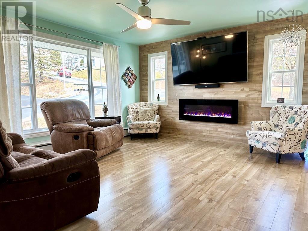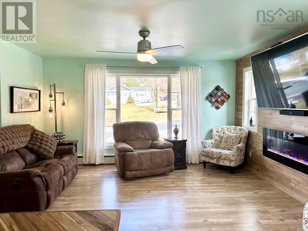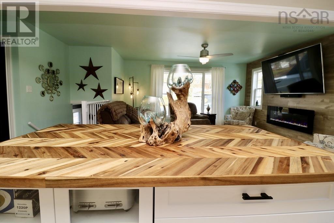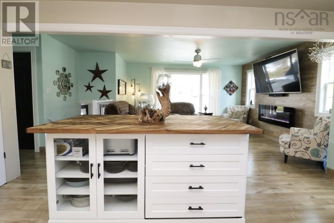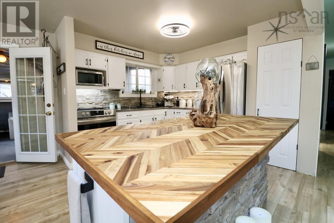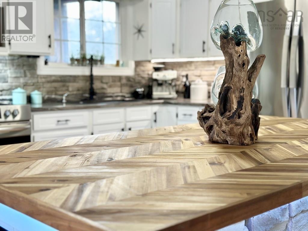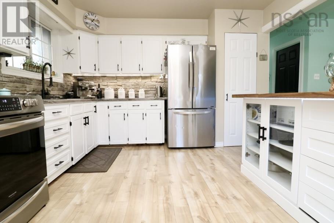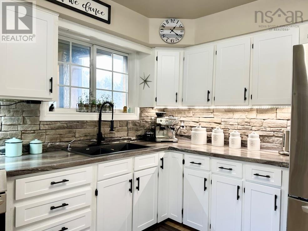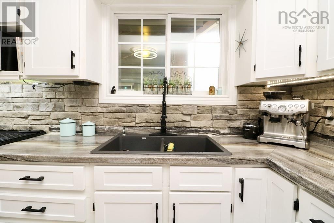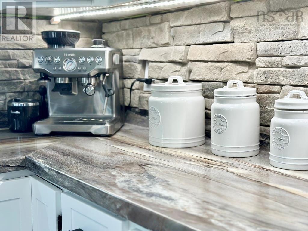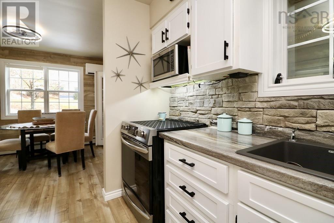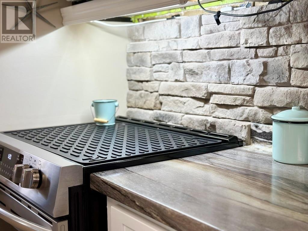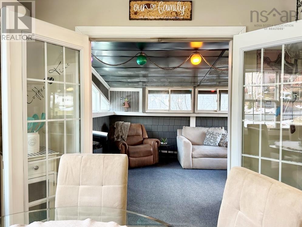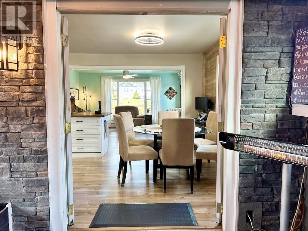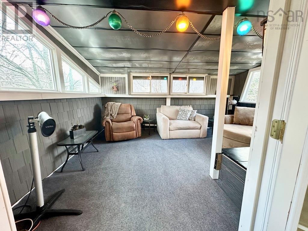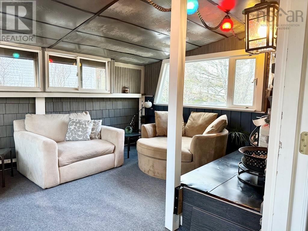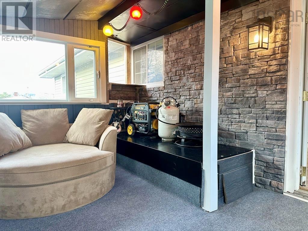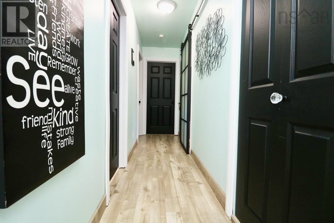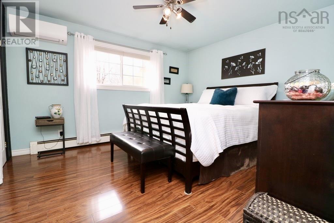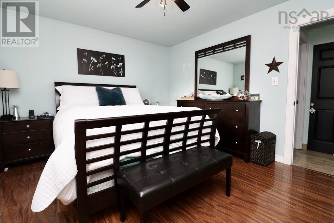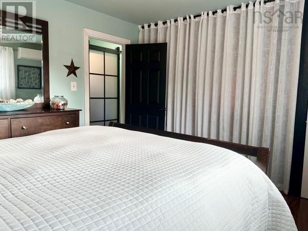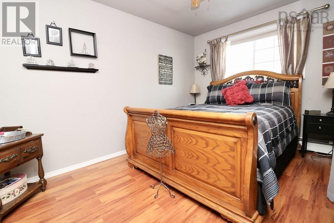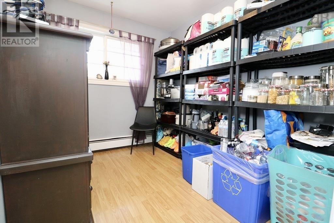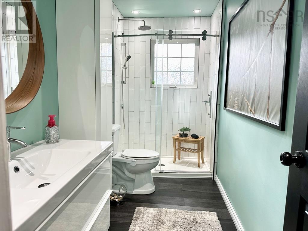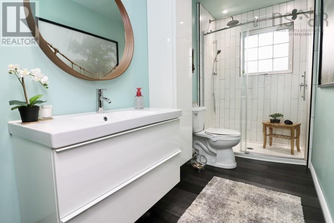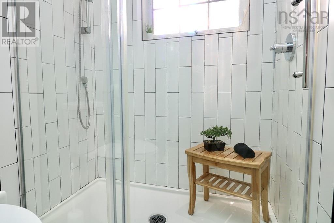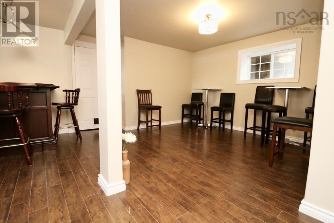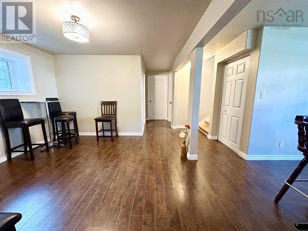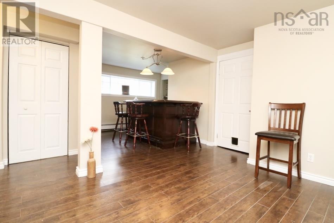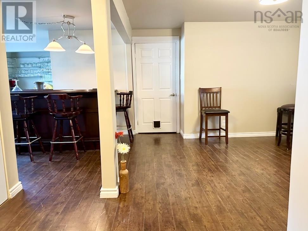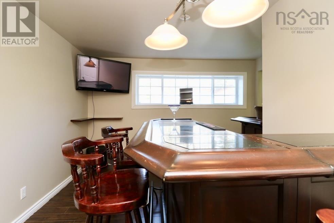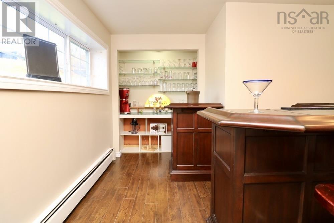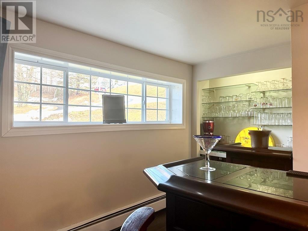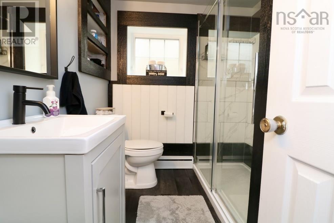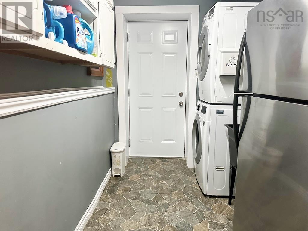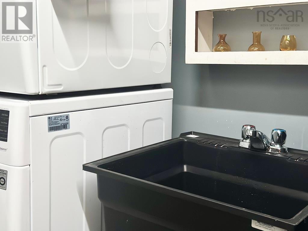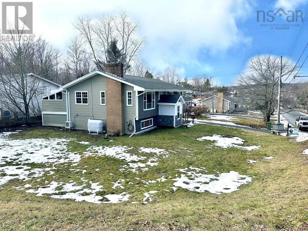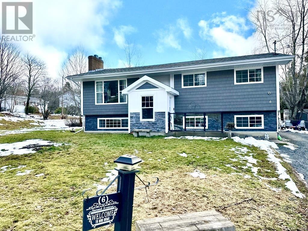5 Bedroom
2 Bathroom
2100 sqft
Heat Pump
Landscaped
$569,900
Welcome to 6 Second Avenue in the beautiful community of Middle Sackville. This 5 Bedroom, 2 Bath home sits on an R2 corner lot and is just ready for new owners. Seller has been in this home for almost 40 years and is ready to let a new family own it for just as long. On the main floor of your new home you will find an open concept Living Room, Kitchen and Dining Room and this has all been updated over the last 2 years! Off of the dining room through the garden doors you will find your enclosed deck which is amazing for those cold winter nights and you still want that summer deck party feeling. Completing the main floor is 3 Bedrooms and a complexity upgraded 3 pc Bathroom. On your lower level of your new home is 2 more large Bedrooms, another upgraded 3pc Bath, a large rec room with built in bar plus a laundry room with walkout to your backyard. This home has seen many many upgrades over the last few years from Roof (2018), Bathrooms (2022 up and 2024 down), kitchen 2022, main floor flooring and paint (2022), lower level painted in 2024, 2 bedrooms lower level new floors 2024, new extended porch 2023, siding 2021, railing and brick in front of house 2023, back entrance door and cement steps 2024 plus the electrical panel. Don't miss out on this one and book your showing today. (id:25286)
Property Details
|
MLS® Number
|
202500006 |
|
Property Type
|
Single Family |
|
Community Name
|
Middle Sackville |
|
Amenities Near By
|
Golf Course, Park, Playground, Public Transit, Shopping, Place Of Worship, Beach |
|
Community Features
|
Recreational Facilities, School Bus |
|
Features
|
Treed, Level |
|
Structure
|
Shed |
Building
|
Bathroom Total
|
2 |
|
Bedrooms Above Ground
|
3 |
|
Bedrooms Below Ground
|
2 |
|
Bedrooms Total
|
5 |
|
Appliances
|
Stove, Dryer, Washer, Refrigerator |
|
Basement Development
|
Finished |
|
Basement Features
|
Walk Out |
|
Basement Type
|
Full (finished) |
|
Constructed Date
|
1978 |
|
Construction Style Attachment
|
Detached |
|
Cooling Type
|
Heat Pump |
|
Exterior Finish
|
Vinyl |
|
Flooring Type
|
Laminate |
|
Foundation Type
|
Poured Concrete |
|
Stories Total
|
1 |
|
Size Interior
|
2100 Sqft |
|
Total Finished Area
|
2100 Sqft |
|
Type
|
House |
|
Utility Water
|
Municipal Water |
Land
|
Acreage
|
No |
|
Land Amenities
|
Golf Course, Park, Playground, Public Transit, Shopping, Place Of Worship, Beach |
|
Landscape Features
|
Landscaped |
|
Sewer
|
Municipal Sewage System |
|
Size Irregular
|
0.1745 |
|
Size Total
|
0.1745 Ac |
|
Size Total Text
|
0.1745 Ac |
Rooms
| Level |
Type |
Length |
Width |
Dimensions |
|
Lower Level |
Recreational, Games Room |
|
|
16.1 x 22.10 +/- jogs |
|
Lower Level |
Laundry Room |
|
|
12.5 x 5.3 |
|
Lower Level |
Bedroom |
|
|
18.2 x 11.10 |
|
Lower Level |
Bedroom |
|
|
13.2 x 11.1 |
|
Lower Level |
Bath (# Pieces 1-6) |
|
|
7.4 x 4 |
|
Main Level |
Living Room |
|
|
13.2 x 14.11 |
|
Main Level |
Kitchen |
|
|
11.7 x 11.7 |
|
Main Level |
Dining Room |
|
|
11.8 x 7.8 |
|
Main Level |
Primary Bedroom |
|
|
11.8 x 13.2 |
|
Main Level |
Bedroom |
|
|
13.1 x 8.8 |
|
Main Level |
Bedroom |
|
|
9.4 x 7.5 |
|
Main Level |
Bath (# Pieces 1-6) |
|
|
11.7 x 5 |
|
Main Level |
Sunroom |
|
|
11.11 x 15.7 |
|
Main Level |
Mud Room |
|
|
10.3 x 6.7 |
https://www.realtor.ca/real-estate/27759072/6-second-avenue-middle-sackville-middle-sackville

