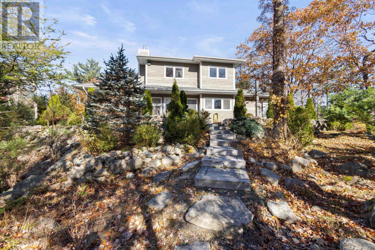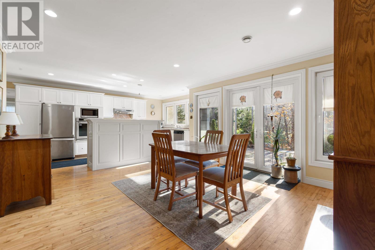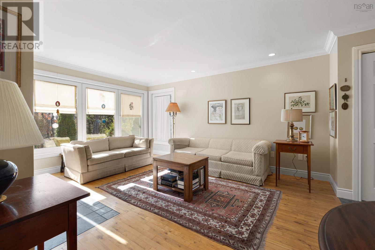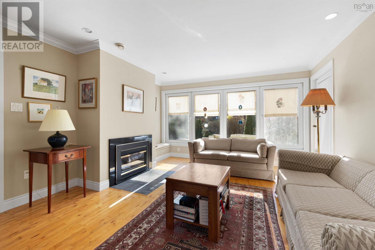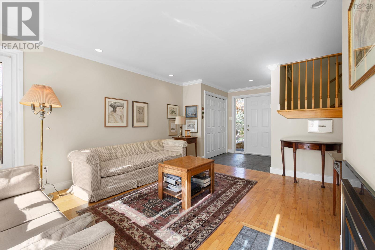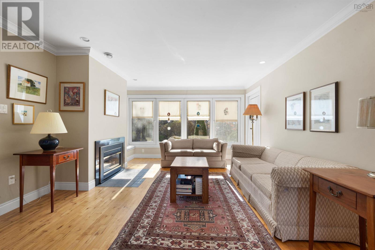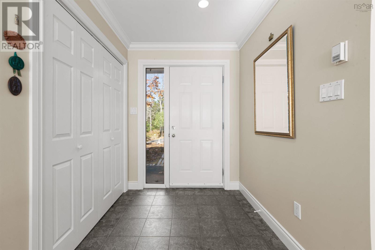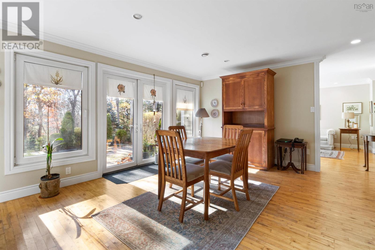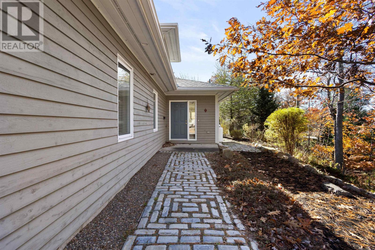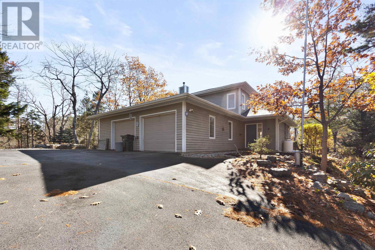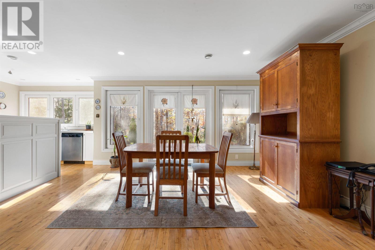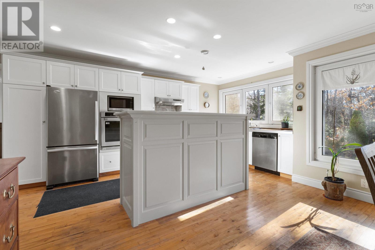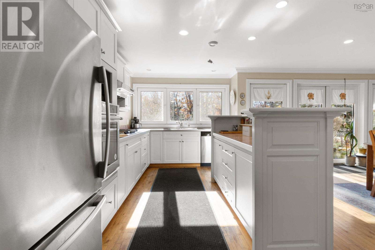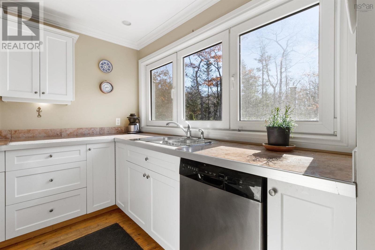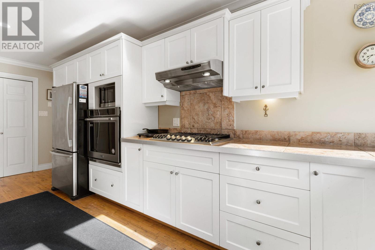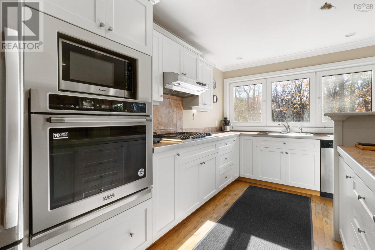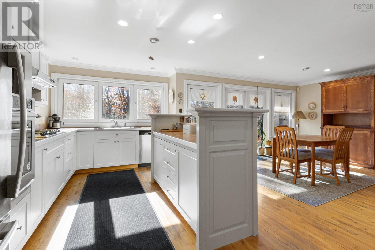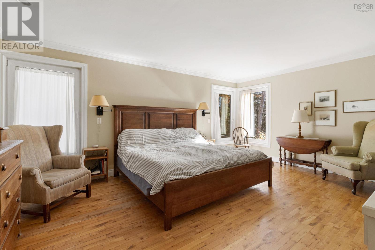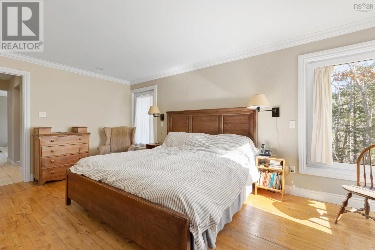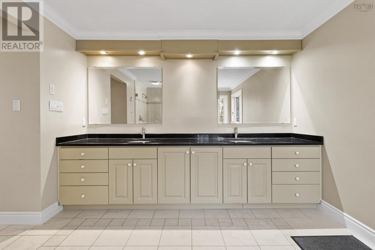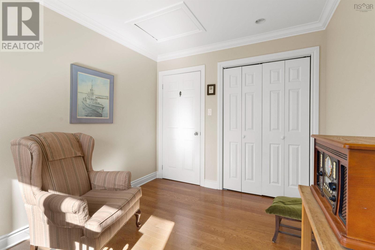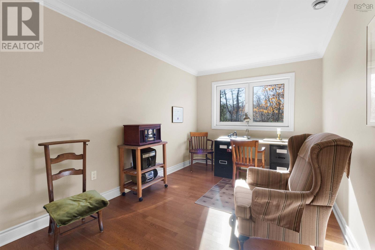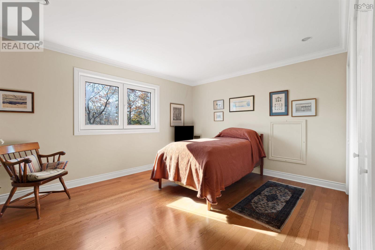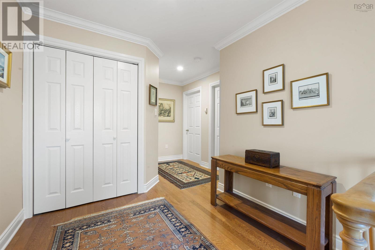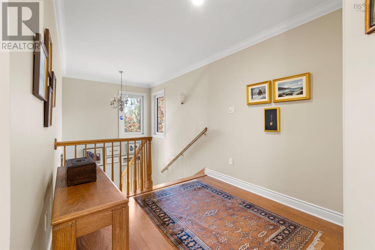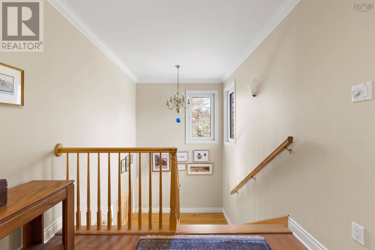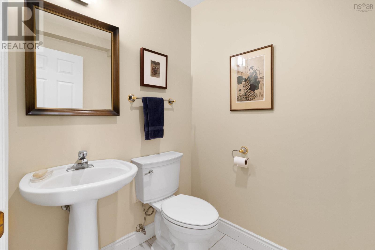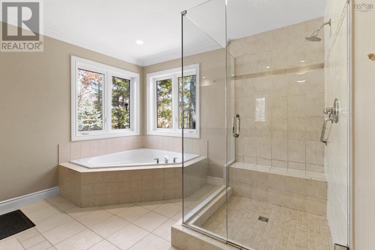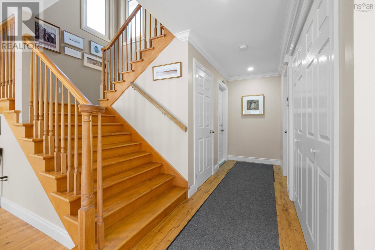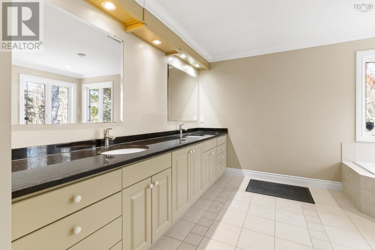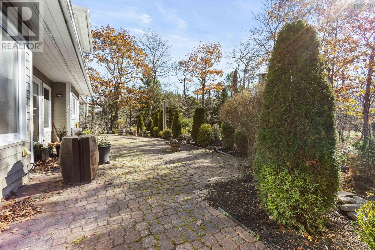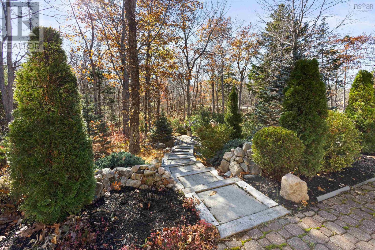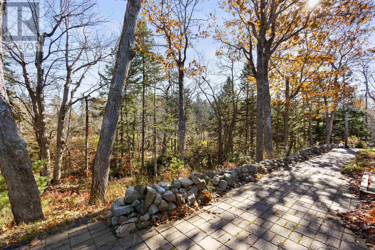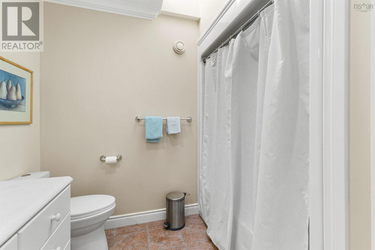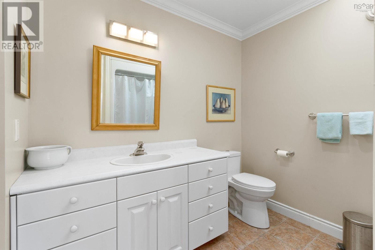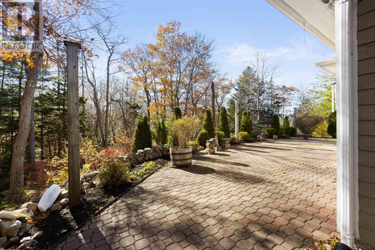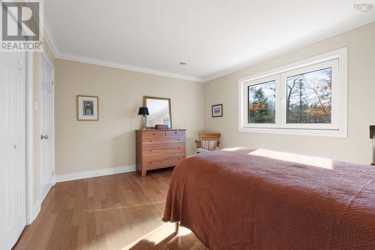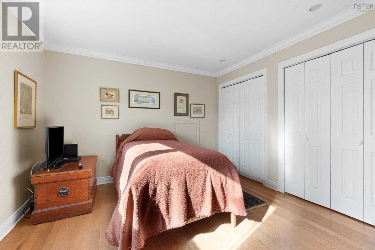3 Bedroom
4 Bathroom
2283 sqft
Fireplace
Acreage
Landscaped, Partially Landscaped
$795,000
Nestled in a picturesque 1.36 acre lot this exquisite 3 bedroom, 4 bathroom home offers the perfect blend of luxury & comfort. Designed with architectural precision this 2,280 sq ft residence + double garage features wide hallways, European tilt&turn windows, 1 level living (upper level as needed) & solid surface flooring w/in floor heating. Spacious open-concept design includes Primary Bedroom w/walk in closet & large Ensuite; Family Room w/propane fireplace & large central eat-in Kitchen. Double wide walk out entry to south facing patio amazes. Sited deep in the 500 acre planned Nature Reserve community privacy surrounds your home. Superb lighting, sunset views & professional landscaping provide endless interest of flora, fauna & wildlife. New roof '22, Propane Generator '22, Septic system '24 ensure years of maintenance free living. (id:25286)
Property Details
|
MLS® Number
|
202500668 |
|
Property Type
|
Single Family |
|
Community Name
|
Hubley |
|
Amenities Near By
|
Park, Playground, Shopping, Place Of Worship, Beach |
|
Community Features
|
School Bus |
|
Equipment Type
|
Propane Tank |
|
Features
|
Treed, Sloping, Level |
|
Rental Equipment Type
|
Propane Tank |
|
View Type
|
River View |
Building
|
Bathroom Total
|
4 |
|
Bedrooms Above Ground
|
3 |
|
Bedrooms Total
|
3 |
|
Appliances
|
Cooktop - Propane, Oven - Electric, Dishwasher, Dryer - Electric, Washer, Microwave, Refrigerator, Water Softener |
|
Basement Type
|
None |
|
Constructed Date
|
1999 |
|
Construction Style Attachment
|
Detached |
|
Exterior Finish
|
Wood Siding |
|
Fireplace Present
|
Yes |
|
Flooring Type
|
Ceramic Tile, Hardwood, Tile |
|
Foundation Type
|
Poured Concrete |
|
Half Bath Total
|
2 |
|
Stories Total
|
2 |
|
Size Interior
|
2283 Sqft |
|
Total Finished Area
|
2283 Sqft |
|
Type
|
House |
|
Utility Water
|
Drilled Well |
Parking
Land
|
Acreage
|
Yes |
|
Land Amenities
|
Park, Playground, Shopping, Place Of Worship, Beach |
|
Landscape Features
|
Landscaped, Partially Landscaped |
|
Sewer
|
Septic System |
|
Size Irregular
|
1.1984 |
|
Size Total
|
1.1984 Ac |
|
Size Total Text
|
1.1984 Ac |
Rooms
| Level |
Type |
Length |
Width |
Dimensions |
|
Second Level |
Bedroom |
|
|
14.8 x 11.5 |
|
Second Level |
Bedroom |
|
|
13.4 9 |
|
Second Level |
Bath (# Pieces 1-6) |
|
|
12 - J x 5.6 |
|
Main Level |
Foyer |
|
|
6.# x 6.3 |
|
Main Level |
Living Room |
|
|
16.1 x 13.6 |
|
Main Level |
Eat In Kitchen |
|
|
22.4 x 19.10 |
|
Main Level |
Primary Bedroom |
|
|
17.10 x 13.6 |
|
Main Level |
Other |
|
|
7 x 4 Laundry Closet |
|
Main Level |
Ensuite (# Pieces 2-6) |
|
|
13.4 x 10.10 |
|
Main Level |
Bath (# Pieces 1-6) |
|
|
6.1 x 5 |
|
Main Level |
Other |
|
|
9 x 7.5 Walk-In Closet |
|
Main Level |
Bath (# Pieces 1-6) |
|
|
6.5 x 5 |
|
Main Level |
Other |
|
|
29 X 23.8 Grg w/Exterior Door |
|
Main Level |
Utility Room |
|
|
7.8 x 5.6 |
https://www.realtor.ca/real-estate/27792094/6-oakridge-way-hubley-hubley

