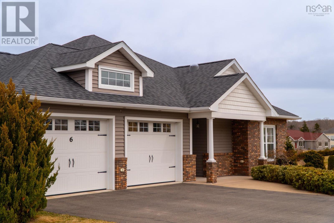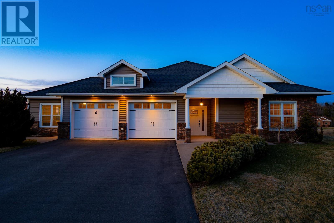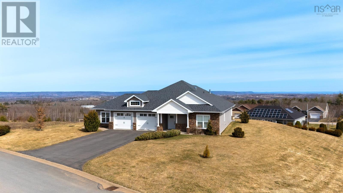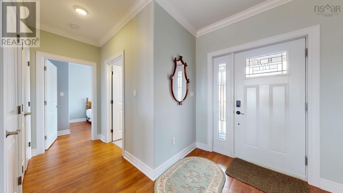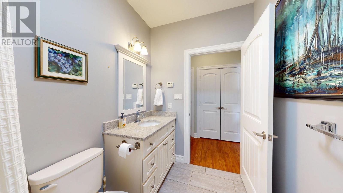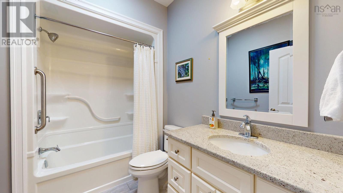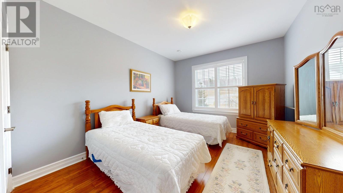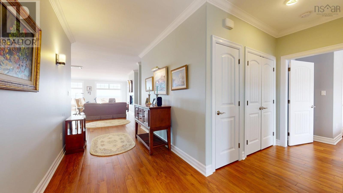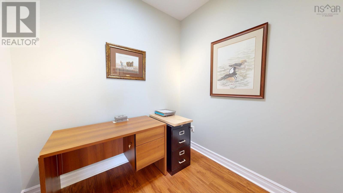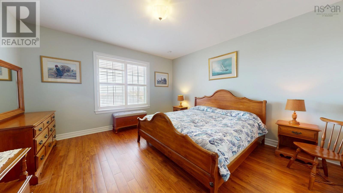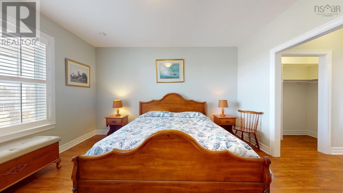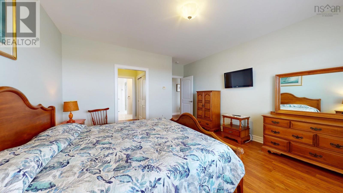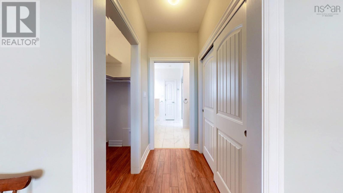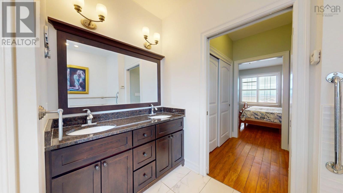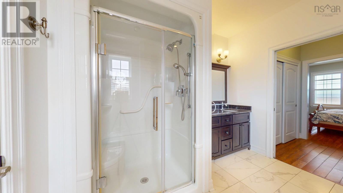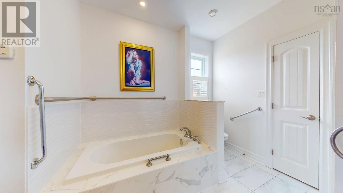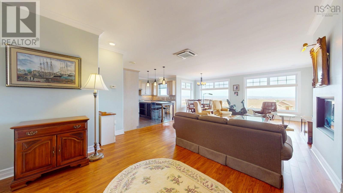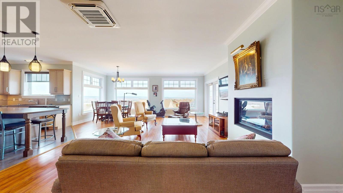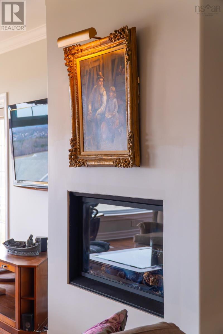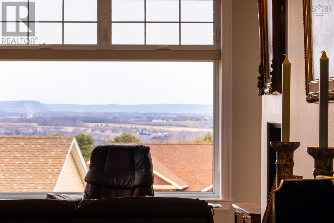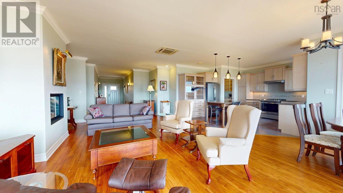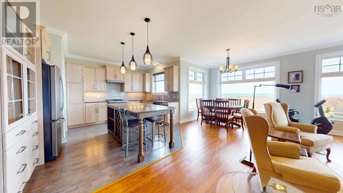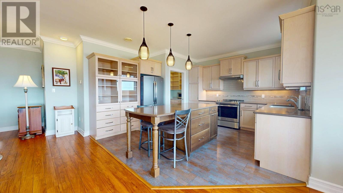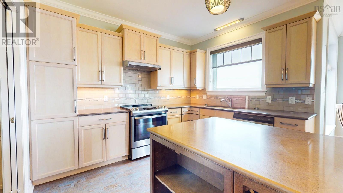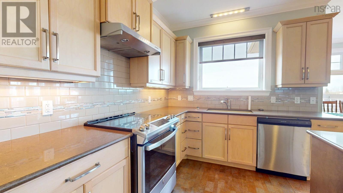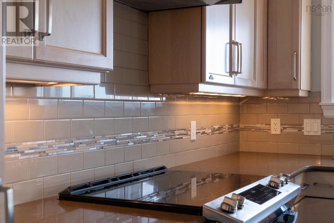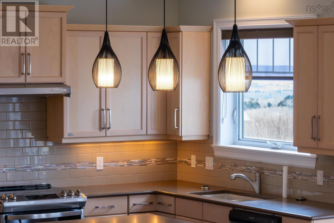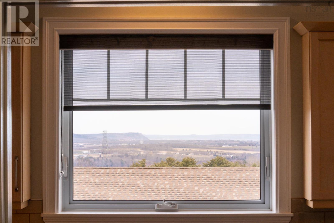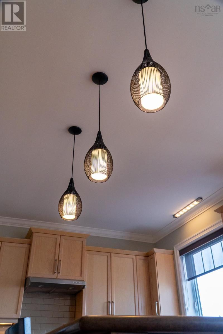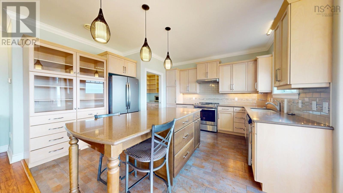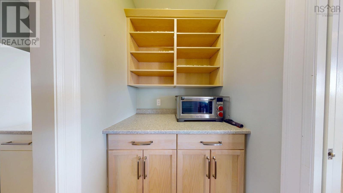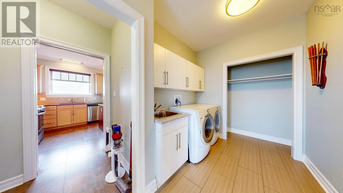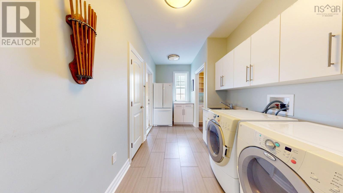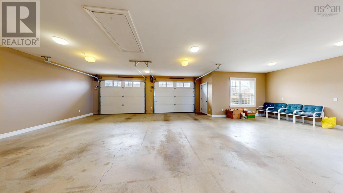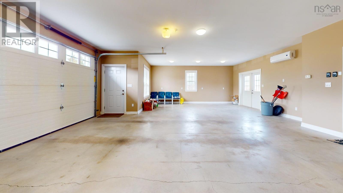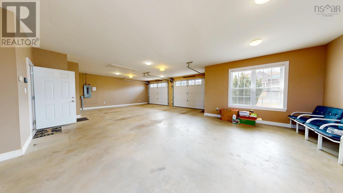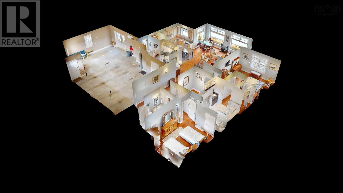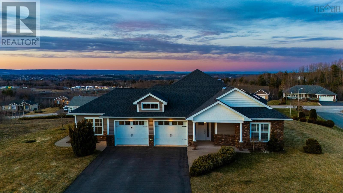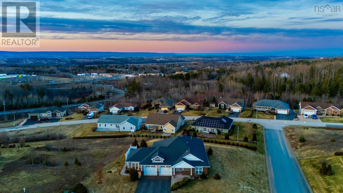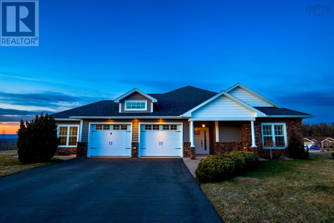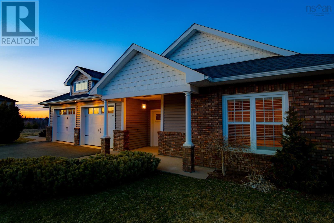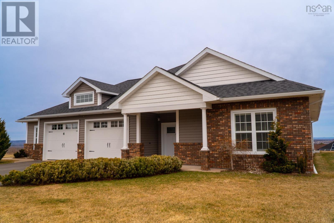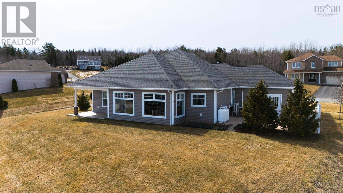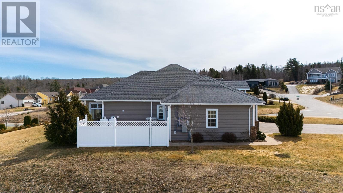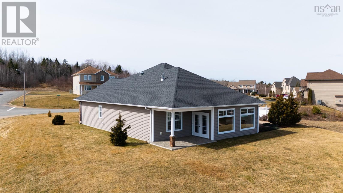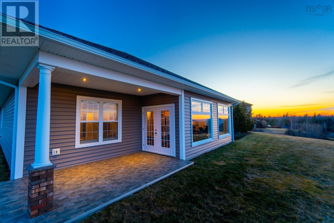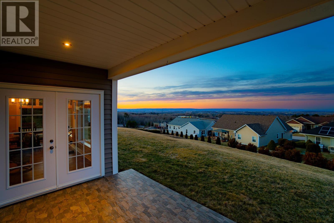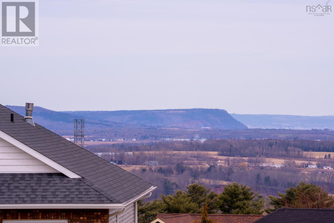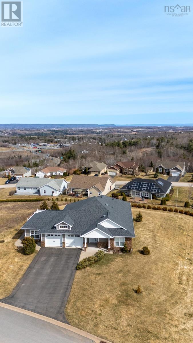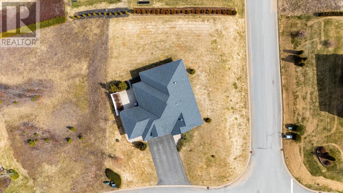2 Bedroom
2 Bathroom
1735 sqft
Fireplace
Heat Pump
Landscaped
$689,900
Executive Home in Canaan Heights with Stunning Views. Welcome to this expertly crafted executive home in the sought-after Canaan Heights subdivision just minutes to New Minas. Nestled on a quiet corner lot, this 2 bedroom, 2 bathroom home offers modern comforts and exceptional craftsmanship. Step inside to an open-concept living space, where the living room, dining room, and kitchen flow seamlessly together - perfect for entertaining. The primary bedroom features a walk-in closet and a luxurious ensuite bathroom for ultimate comfort. A spacious laundry room adds to the home's convenience. Enjoy in-floor heating throughout, a backup generator for peace of mind, and a large 2-car garage. (id:25286)
Property Details
|
MLS® Number
|
202505827 |
|
Property Type
|
Single Family |
|
Community Name
|
Canaan |
|
Amenities Near By
|
Golf Course, Park, Playground, Public Transit, Shopping, Place Of Worship |
|
Community Features
|
Recreational Facilities, School Bus |
|
Features
|
Wheelchair Access |
Building
|
Bathroom Total
|
2 |
|
Bedrooms Above Ground
|
2 |
|
Bedrooms Total
|
2 |
|
Appliances
|
Stove, Dishwasher, Dryer, Washer, Refrigerator |
|
Basement Type
|
None |
|
Constructed Date
|
2014 |
|
Construction Style Attachment
|
Detached |
|
Cooling Type
|
Heat Pump |
|
Exterior Finish
|
Brick, Vinyl |
|
Fireplace Present
|
Yes |
|
Flooring Type
|
Ceramic Tile, Laminate |
|
Foundation Type
|
Concrete Slab |
|
Stories Total
|
1 |
|
Size Interior
|
1735 Sqft |
|
Total Finished Area
|
1735 Sqft |
|
Type
|
House |
|
Utility Water
|
Municipal Water |
Parking
Land
|
Acreage
|
No |
|
Land Amenities
|
Golf Course, Park, Playground, Public Transit, Shopping, Place Of Worship |
|
Landscape Features
|
Landscaped |
|
Sewer
|
Municipal Sewage System |
|
Size Irregular
|
0.4174 |
|
Size Total
|
0.4174 Ac |
|
Size Total Text
|
0.4174 Ac |
Rooms
| Level |
Type |
Length |
Width |
Dimensions |
|
Main Level |
Primary Bedroom |
|
|
14.3 x 17 |
|
Main Level |
Bedroom |
|
|
11. x 16 |
|
Main Level |
Bath (# Pieces 1-6) |
|
|
6.1 x 9 |
|
Main Level |
Ensuite (# Pieces 2-6) |
|
|
10.3 x 9.10 |
|
Main Level |
Den |
|
|
7.6 x 7.11 |
|
Main Level |
Living Room |
|
|
16. x 30.3 |
|
Main Level |
Kitchen |
|
|
14.4 x 14 |
|
Main Level |
Mud Room |
|
|
17. x 5 |
|
Main Level |
Other |
|
|
7. x 5. - pantry |
|
Main Level |
Other |
|
|
13. x 12. - Nook |
|
Main Level |
Workshop |
|
|
12. x 21 |
|
Main Level |
Utility Room |
|
|
9. x 4 |
|
Main Level |
Other |
|
|
37.4 x 26. - attached garage |
https://www.realtor.ca/real-estate/28075194/6-finch-court-canaan-canaan

