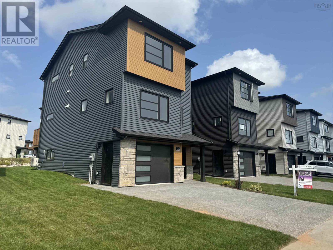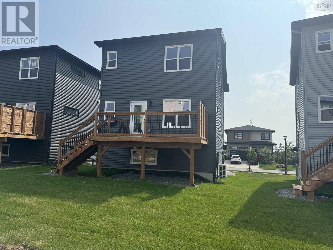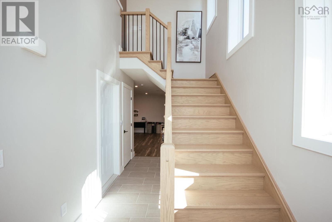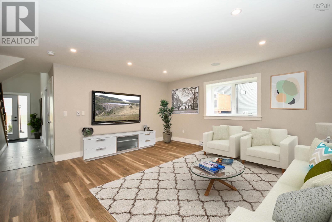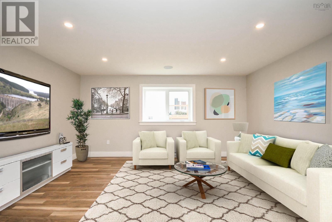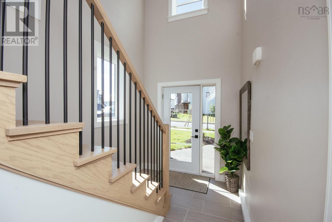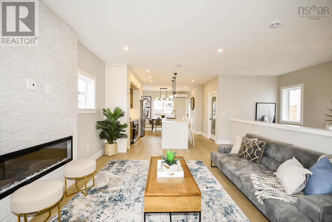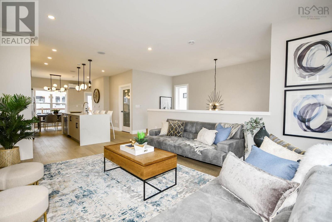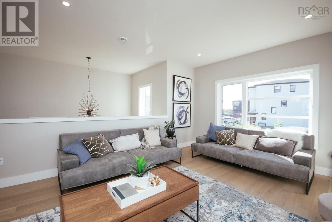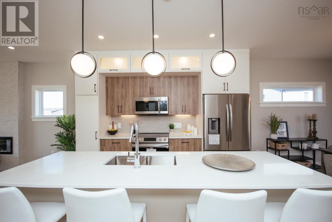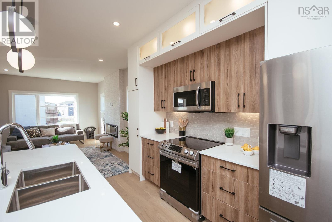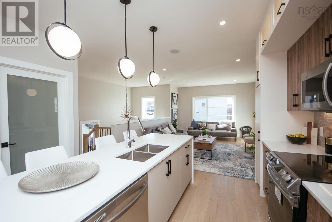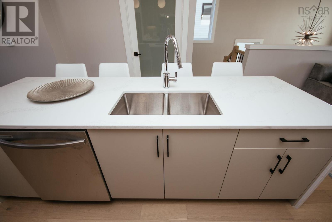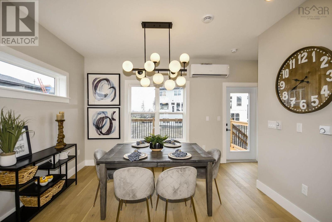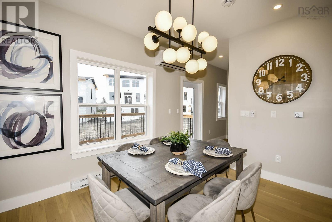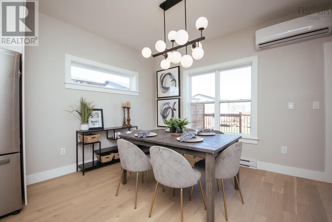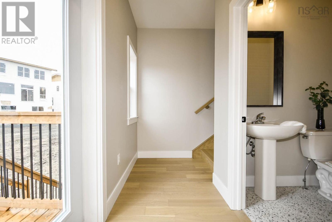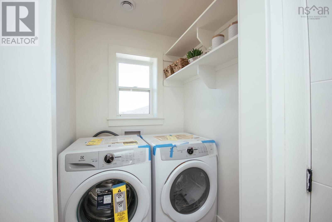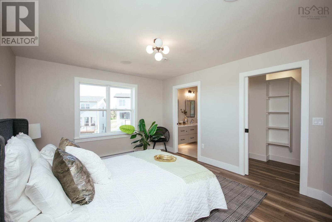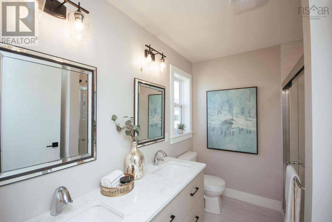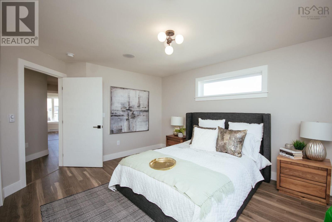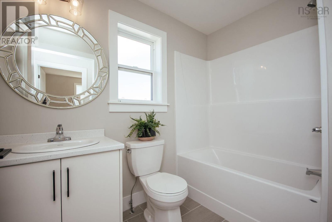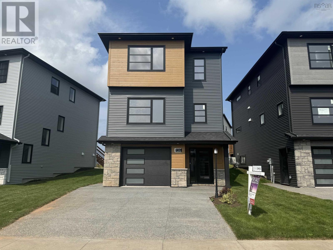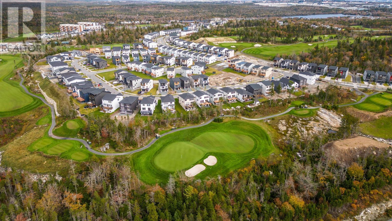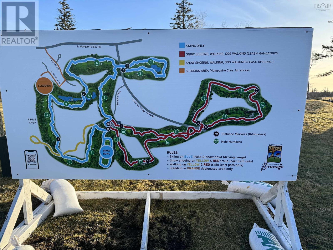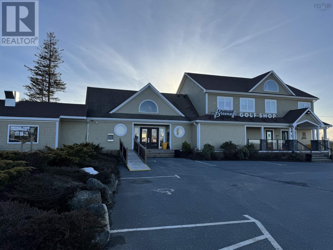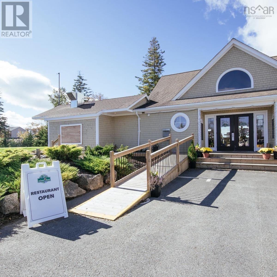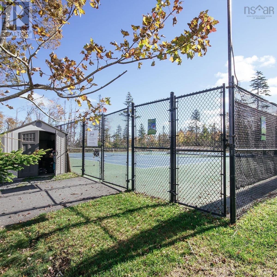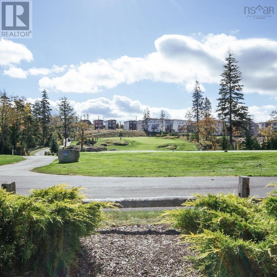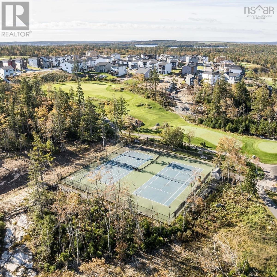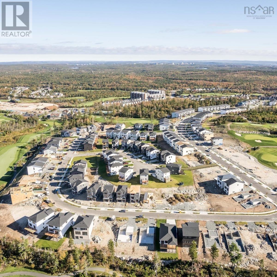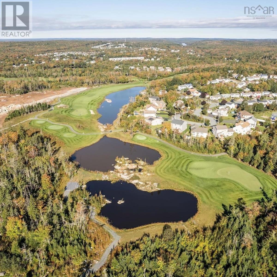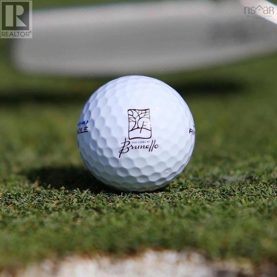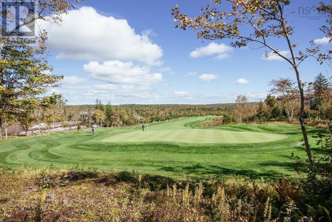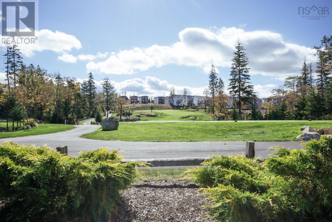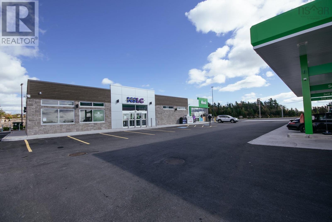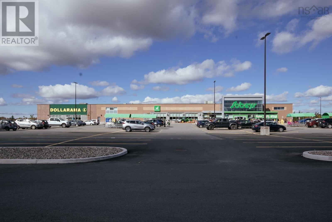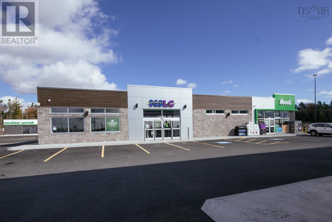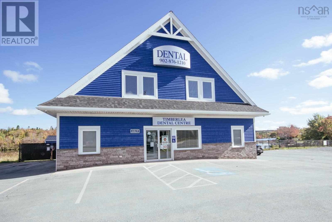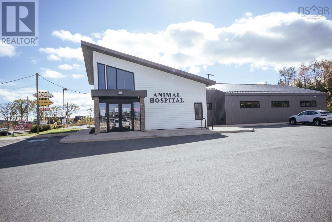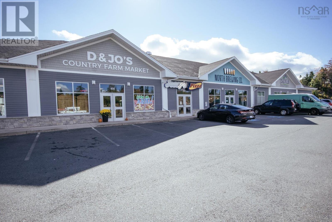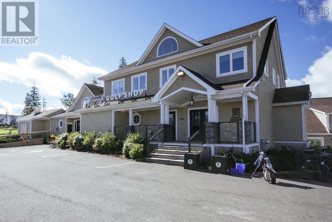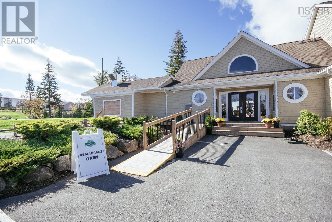6-101 126 Tuscany Run Timberlea, Nova Scotia B3T 0L3
3 Bedroom
4 Bathroom
2197 sqft
Fireplace
Wall Unit
$679,900
OPEN HOUSE SUNDAYS 2-4pm -FH Development Group's newest "Loft" plan at the Links at Brunello; FEATURES 3 bedrooms, 2 full and 2 half-bathroom and 2200 square feet of luxury living space. Conveniently located just 5-minutes from Bayers Lake Park and 20 minutes to Downtown Halifax! This one-of-a-kind, resort-style living golf community is not only for the golf enthusiast but offers tennis, kayaking/canoeing, mountain bike park, skating, cross-country skiing with Nordic Ski Club and recently announced Nordic Spa coming soon! VISIT the OPEN HOUSE every SUNDAY between 2:00-4:00pm (id:25286)
Property Details
| MLS® Number | 202412966 |
| Property Type | Single Family |
| Community Name | Timberlea |
| Amenities Near By | Golf Course, Park, Playground, Public Transit, Shopping |
| Community Features | Recreational Facilities, School Bus |
Building
| Bathroom Total | 4 |
| Bedrooms Above Ground | 3 |
| Bedrooms Total | 3 |
| Appliances | Stove, Dishwasher, Dryer, Washer, Microwave Range Hood Combo, Refrigerator, Central Vacuum |
| Construction Style Attachment | Detached |
| Cooling Type | Wall Unit |
| Exterior Finish | Stone, Vinyl, Other |
| Fireplace Present | Yes |
| Flooring Type | Ceramic Tile, Hardwood, Laminate |
| Foundation Type | Poured Concrete |
| Half Bath Total | 2 |
| Stories Total | 2 |
| Size Interior | 2197 Sqft |
| Total Finished Area | 2197 Sqft |
| Type | House |
| Utility Water | Municipal Water |
Parking
| Garage |
Land
| Acreage | No |
| Land Amenities | Golf Course, Park, Playground, Public Transit, Shopping |
| Sewer | Municipal Sewage System |
| Size Irregular | 0.0781 |
| Size Total | 0.0781 Ac |
| Size Total Text | 0.0781 Ac |
Rooms
| Level | Type | Length | Width | Dimensions |
|---|---|---|---|---|
| Second Level | Primary Bedroom | 13.4x12 | ||
| Second Level | Bedroom | 13x11 | ||
| Second Level | Bedroom | 11x10.2 | ||
| Second Level | Laundry Room | 5.5x5 | ||
| Second Level | Ensuite (# Pieces 2-6) | 4pc | ||
| Lower Level | Foyer | 10x7.7 | ||
| Lower Level | Recreational, Games Room | 17.2x17.2 | ||
| Lower Level | Bath (# Pieces 1-6) | 2pc | ||
| Lower Level | Bath (# Pieces 1-6) | 4pc | ||
| Main Level | Kitchen | 13x10 | ||
| Main Level | Dining Nook | 12x12 | ||
| Main Level | Living Room | 16x13 | ||
| Main Level | Bath (# Pieces 1-6) | 2pc |
https://www.realtor.ca/real-estate/27003567/6-101-126-tuscany-run-timberlea-timberlea
Interested?
Contact us for more information

