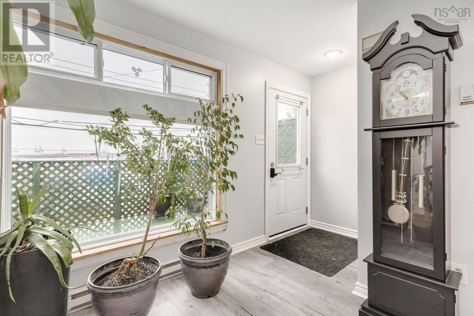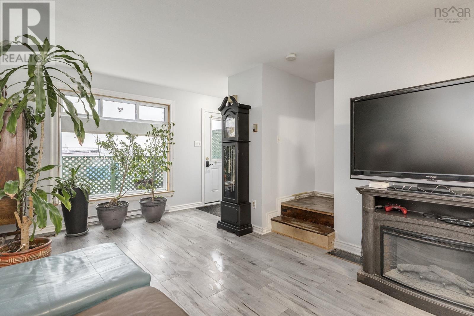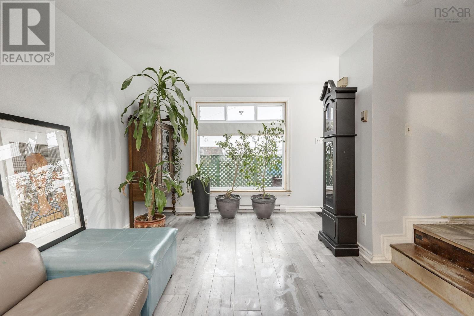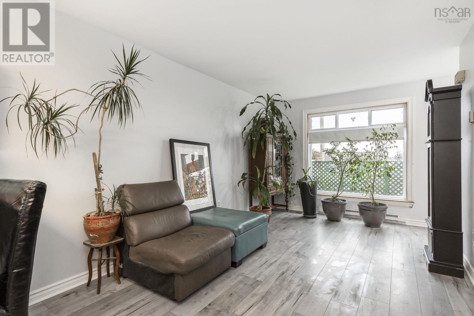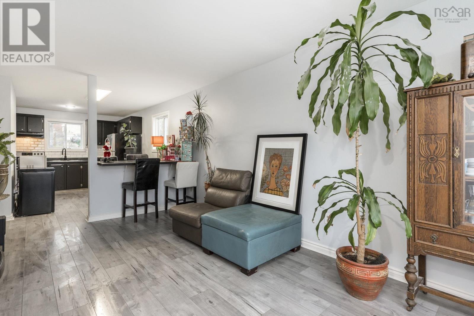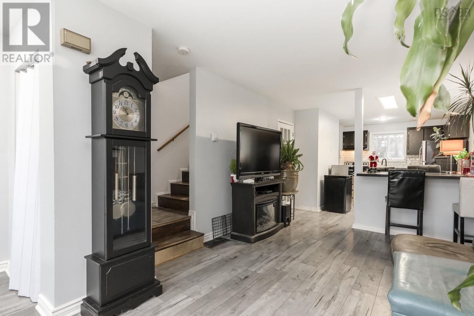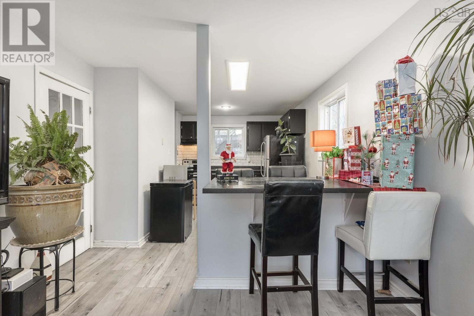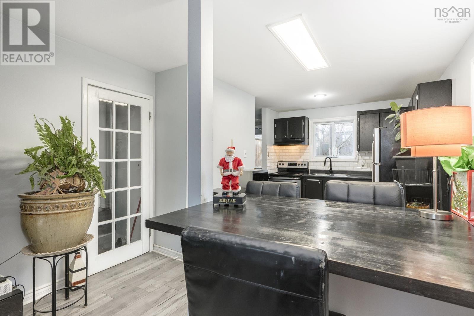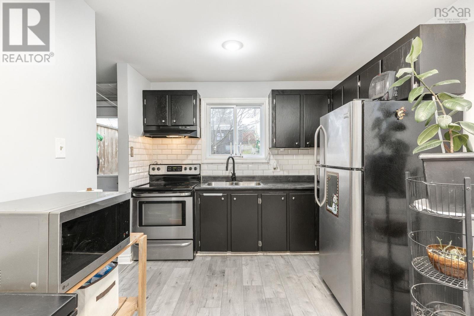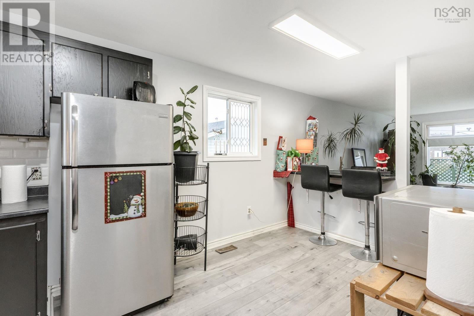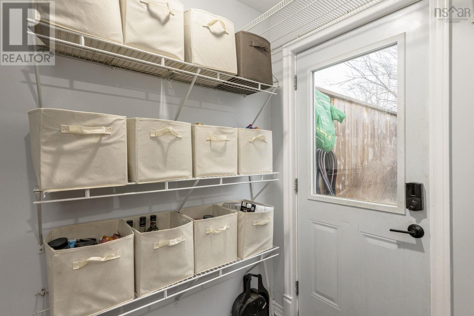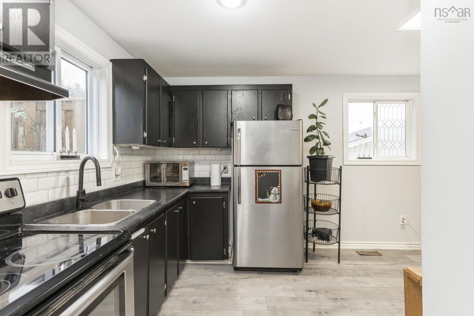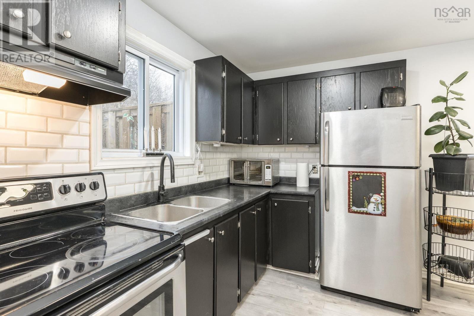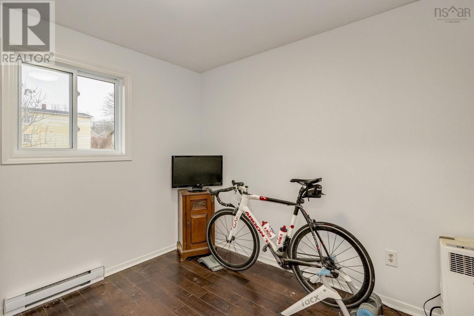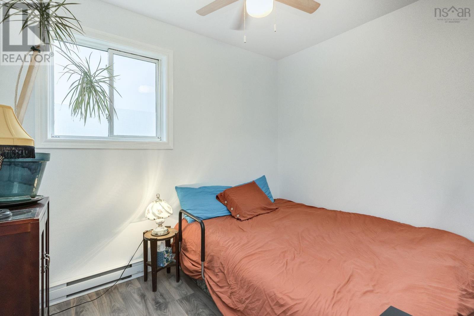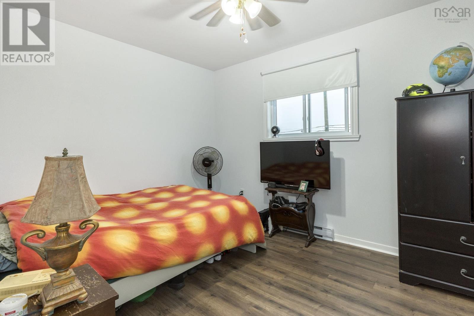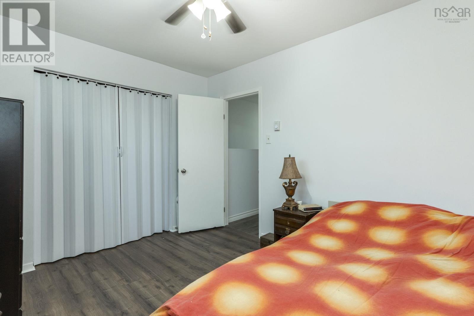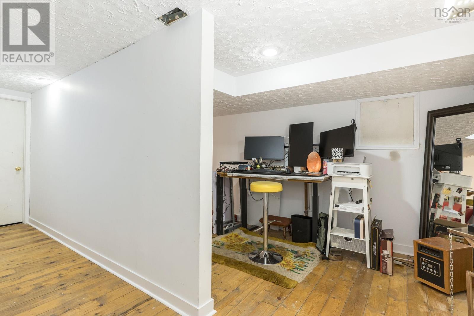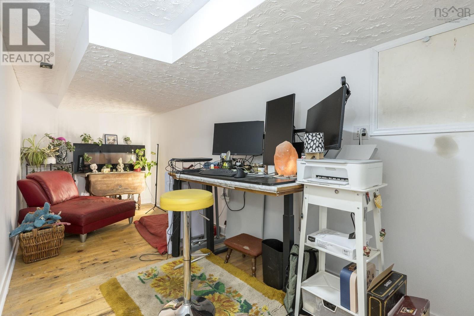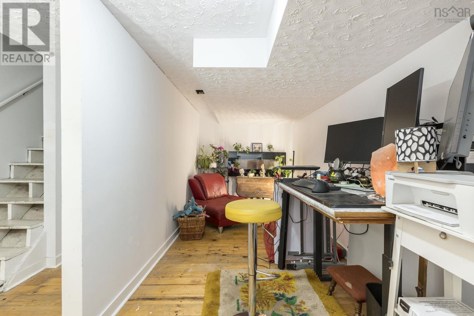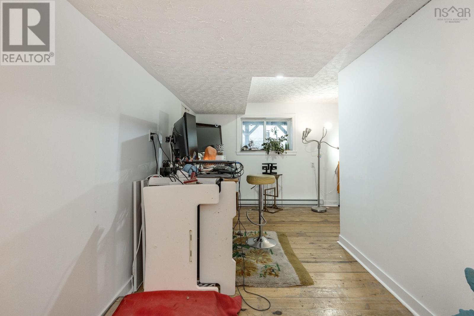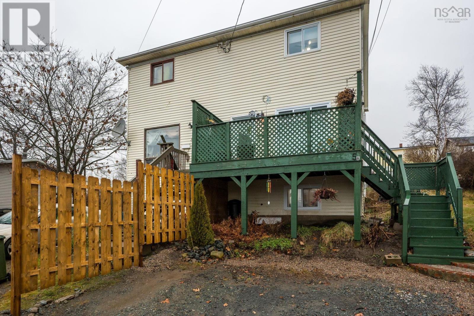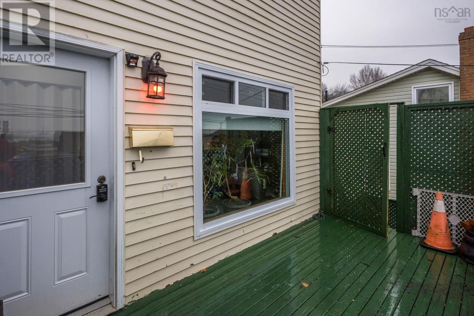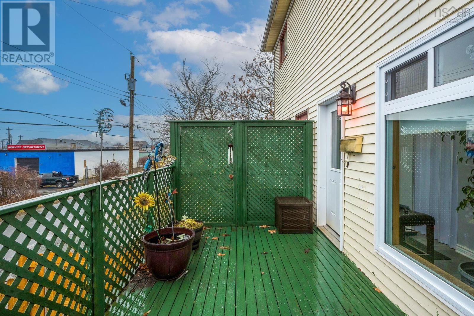5a Mackenzie Street Woodside, Nova Scotia B2W 1B1
3 Bedroom
2 Bathroom
1260 sqft
Landscaped
$324,900
'Tis the Season and time to wrap it up! 5A MacKenzie is a real "gift" for those starting out in home ownership. Current owner has completed major updates: kitchen, upstairs bath, many newer windows, flooring, front and back entry doors, back deck, and electric baseboard heaters added when oil heat removed. Duct work is in place for easy addition of a heat pump in future. Large fenced back yard for gardeners, fur babies, and little people to enjoy. Location wise you cannot beat it; traffic minimal and you are home! The harbour views are a very cool offering day and night. Merry Christmas! (id:25286)
Property Details
| MLS® Number | 202428553 |
| Property Type | Single Family |
| Community Name | Woodside |
| Amenities Near By | Public Transit, Shopping |
| Community Features | Recreational Facilities, School Bus |
| Features | Sloping |
| Structure | Shed |
| View Type | Harbour |
Building
| Bathroom Total | 2 |
| Bedrooms Above Ground | 3 |
| Bedrooms Total | 3 |
| Appliances | Stove, Dryer, Washer, Freezer, Refrigerator |
| Constructed Date | 1987 |
| Construction Style Attachment | Semi-detached |
| Exterior Finish | Vinyl |
| Flooring Type | Ceramic Tile, Engineered Hardwood, Hardwood, Laminate |
| Foundation Type | Poured Concrete |
| Half Bath Total | 1 |
| Stories Total | 2 |
| Size Interior | 1260 Sqft |
| Total Finished Area | 1260 Sqft |
| Type | House |
| Utility Water | Municipal Water |
Parking
| Gravel |
Land
| Acreage | No |
| Land Amenities | Public Transit, Shopping |
| Landscape Features | Landscaped |
| Sewer | Municipal Sewage System |
| Size Irregular | 0.0964 |
| Size Total | 0.0964 Ac |
| Size Total Text | 0.0964 Ac |
Rooms
| Level | Type | Length | Width | Dimensions |
|---|---|---|---|---|
| Second Level | Primary Bedroom | 9.66 x 11.11 | ||
| Second Level | Bedroom | 9.4 x 7.6 | ||
| Second Level | Bedroom | 9.10x 8.11 | ||
| Basement | Family Room | 19.6 x 7.1 | ||
| Basement | Utility Room | 11.2 x 13.8 | ||
| Main Level | Foyer | 4.2 x 4.6 | ||
| Main Level | Living Room | 17.2x 11.10 | ||
| Main Level | Eat In Kitchen | 14.5 x 8.10 | ||
| Main Level | Bath (# Pieces 1-6) | - |
https://www.realtor.ca/real-estate/27753166/5a-mackenzie-street-woodside-woodside
Interested?
Contact us for more information

