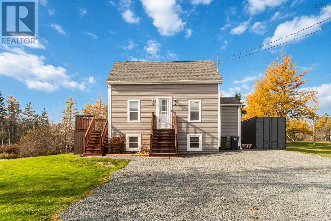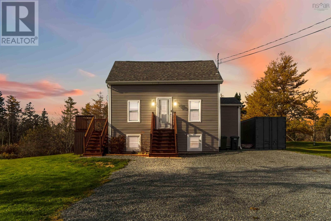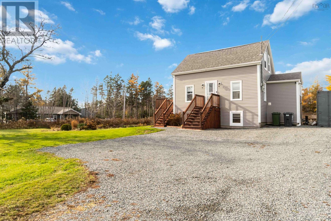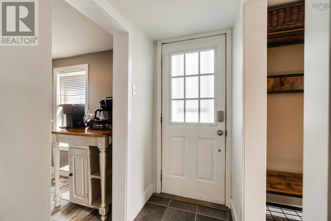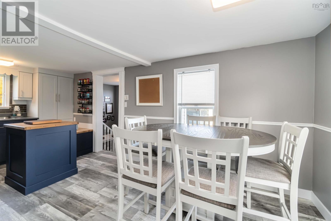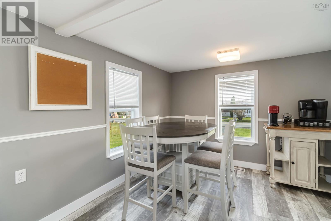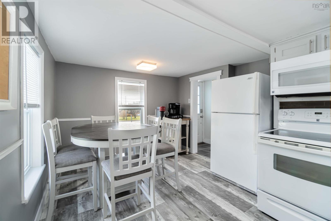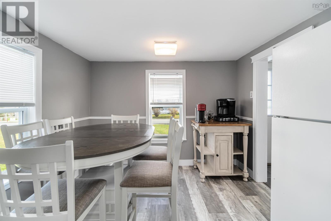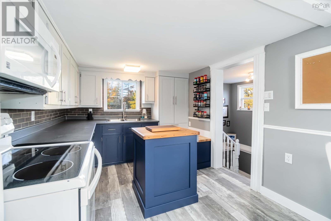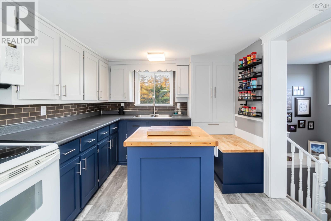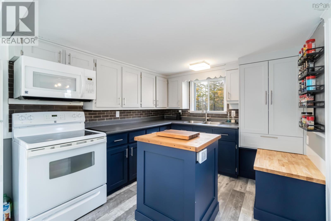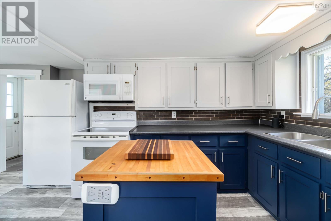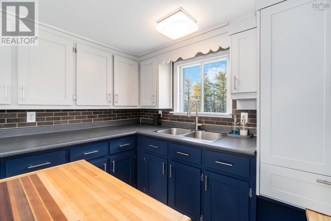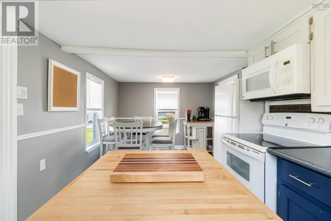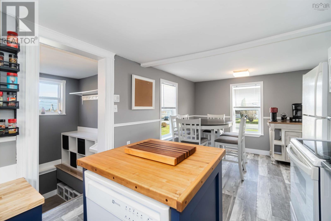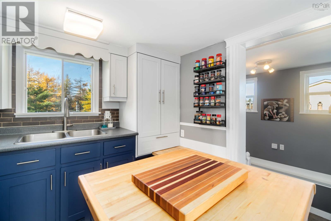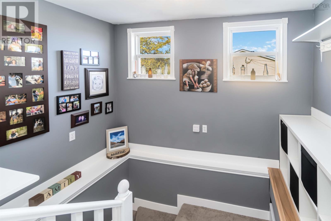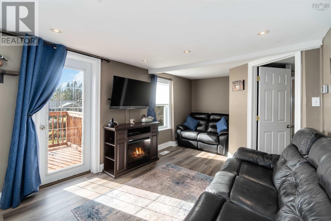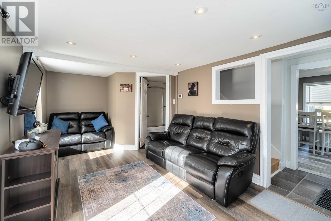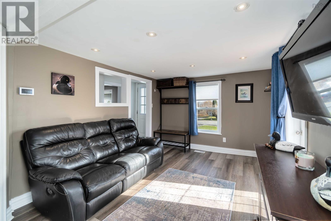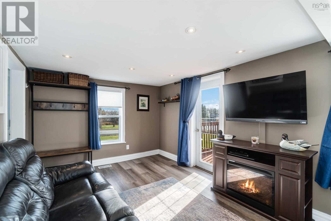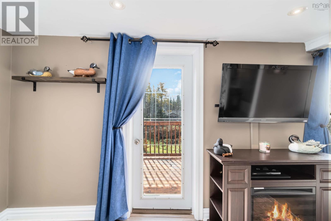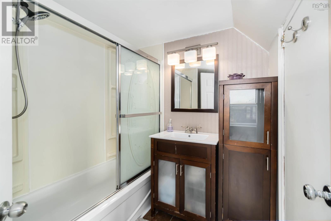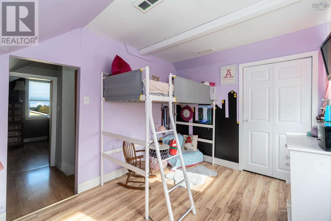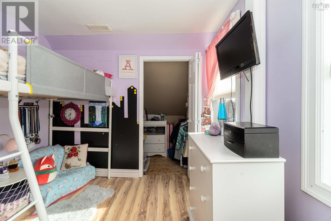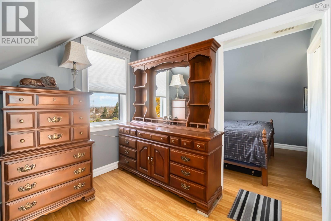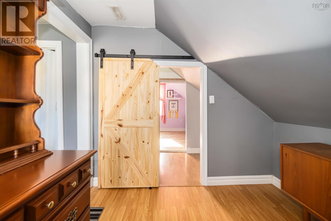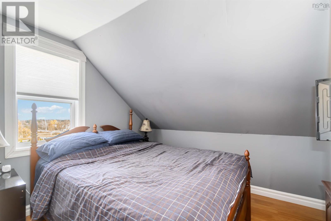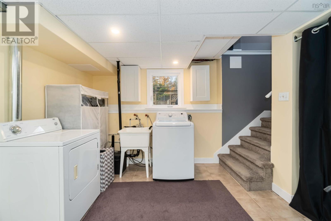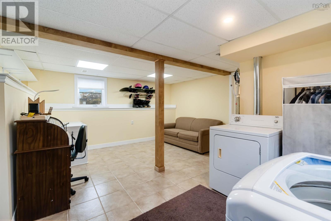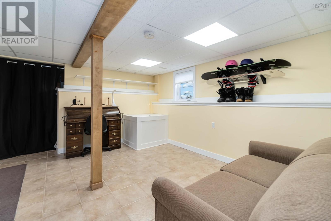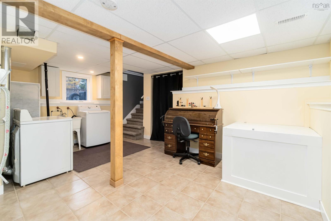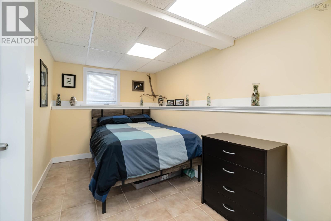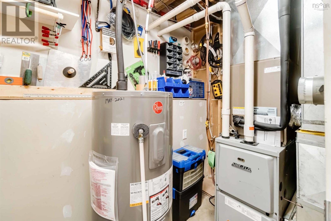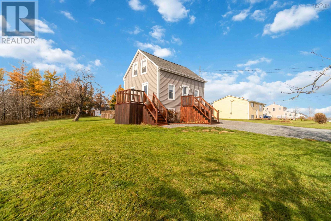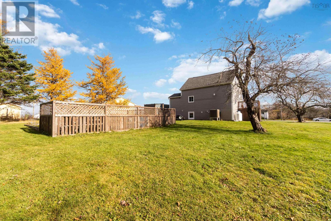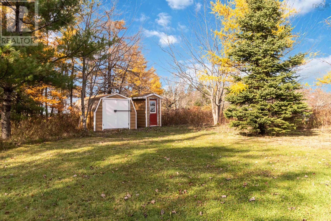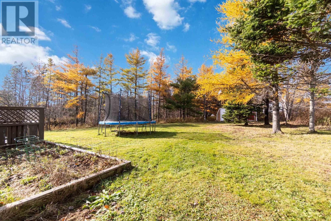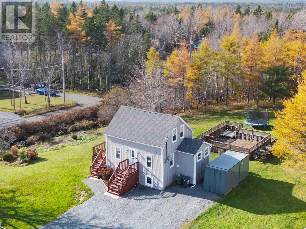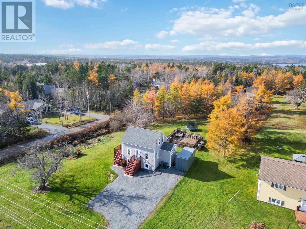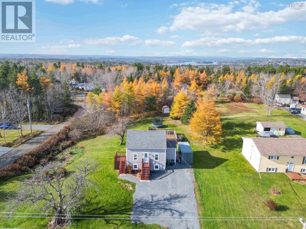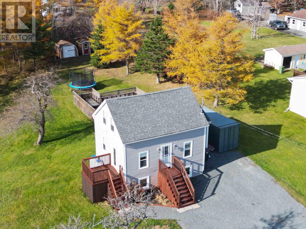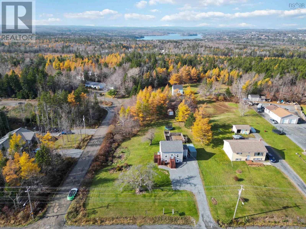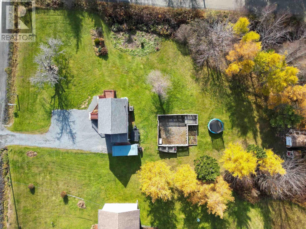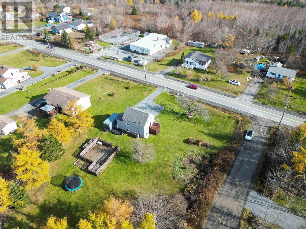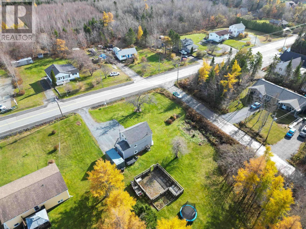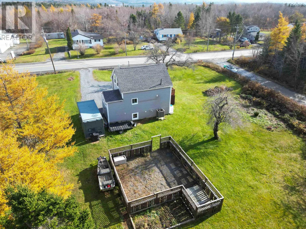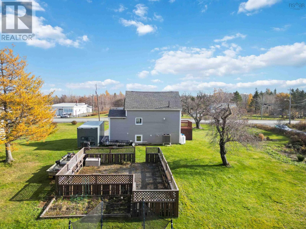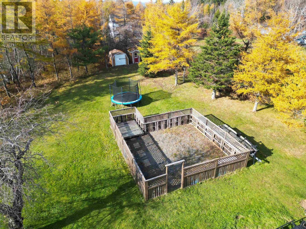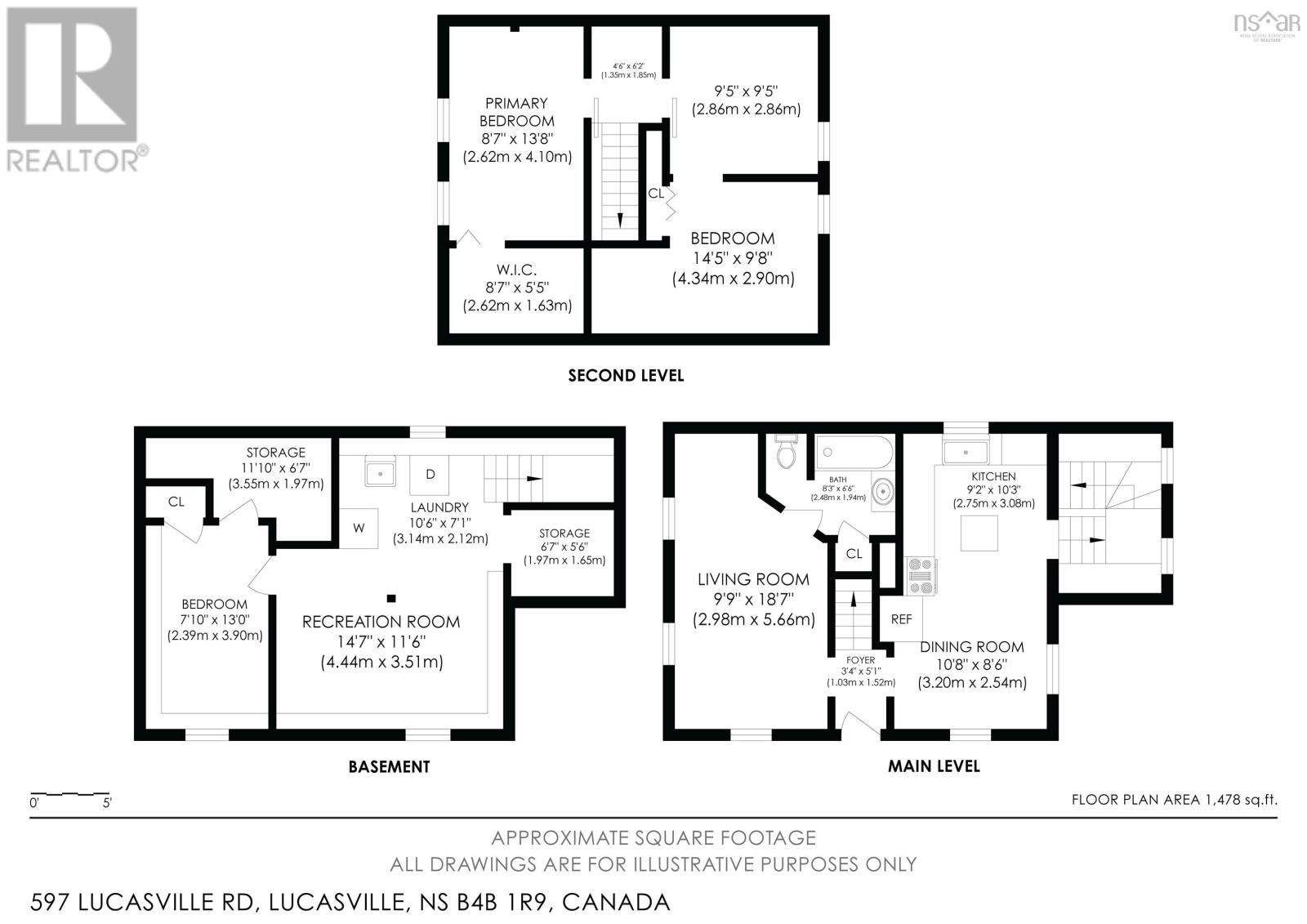3 Bedroom
1 Bathroom
1567 sqft
Heat Pump
Landscaped
$399,900
Welcome to 597 Lucasville Road! This 1.5 Storey 3 bedroom 1 bath home has been completely overhauled in 2013. The home was lifted adding a concrete foundation which created more space including a 3rd bedroom, family room and laundry room. The main level features an updated kitchen including butchers block with built in dishwasher and dining area, living room with a door leading to the side yard and a 4 piece bathroom. Upstairs has the master bedroom and 2nd bedroom. This property is heated and cooled with a top of the line York Affinity ducted heat pump! With a propane furnace for backup. Outside you?ll notice the level lot that?s just under 1 acre. Municipal water and MU-1 zoning makes this cozy home a steal of a deal! Call today to book your private viewing. (id:25286)
Property Details
|
MLS® Number
|
202426228 |
|
Property Type
|
Single Family |
|
Community Name
|
Lucasville |
|
Amenities Near By
|
Park, Playground |
|
Community Features
|
Recreational Facilities, School Bus |
|
Equipment Type
|
Propane Tank |
|
Features
|
Level |
|
Rental Equipment Type
|
Propane Tank |
|
Structure
|
Shed |
Building
|
Bathroom Total
|
1 |
|
Bedrooms Above Ground
|
2 |
|
Bedrooms Below Ground
|
1 |
|
Bedrooms Total
|
3 |
|
Appliances
|
Stove, Dishwasher, Dryer, Washer, Refrigerator |
|
Basement Type
|
Full |
|
Constructed Date
|
1935 |
|
Construction Style Attachment
|
Detached |
|
Cooling Type
|
Heat Pump |
|
Exterior Finish
|
Vinyl |
|
Flooring Type
|
Ceramic Tile, Laminate, Linoleum, Vinyl |
|
Foundation Type
|
Poured Concrete |
|
Stories Total
|
2 |
|
Size Interior
|
1567 Sqft |
|
Total Finished Area
|
1567 Sqft |
|
Type
|
House |
|
Utility Water
|
Municipal Water |
Parking
Land
|
Acreage
|
No |
|
Land Amenities
|
Park, Playground |
|
Landscape Features
|
Landscaped |
|
Sewer
|
Septic System |
|
Size Irregular
|
0.9774 |
|
Size Total
|
0.9774 Ac |
|
Size Total Text
|
0.9774 Ac |
Rooms
| Level |
Type |
Length |
Width |
Dimensions |
|
Second Level |
Primary Bedroom |
|
|
18.4x9 |
|
Second Level |
Bedroom |
|
|
13.4x8.10 |
|
Basement |
Laundry Room |
|
|
9x10.9 |
|
Basement |
Family Room |
|
|
14.8x9.5 |
|
Basement |
Bedroom |
|
|
12.8x8.1 |
|
Main Level |
Eat In Kitchen |
|
|
18.3x9.7 |
|
Main Level |
Living Room |
|
|
17.11x9.8 |
|
Main Level |
Bath (# Pieces 1-6) |
|
|
8x6-jog |
|
Main Level |
Foyer |
|
|
3.3x4.1 |
https://www.realtor.ca/real-estate/27627588/597-lucasville-road-lucasville-lucasville

