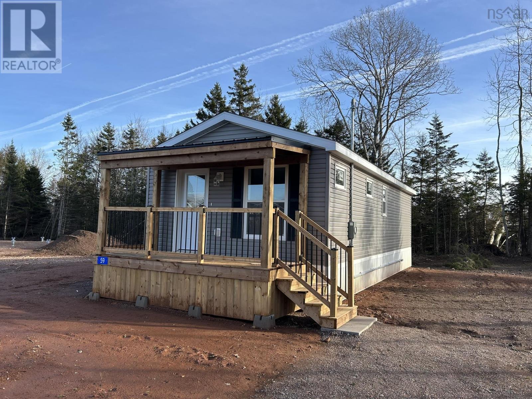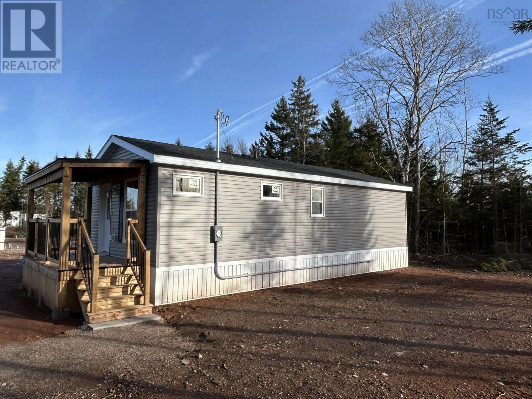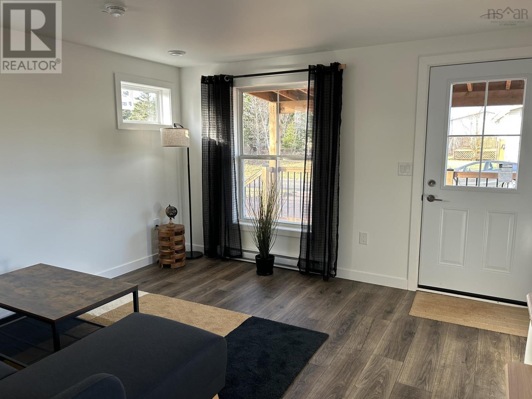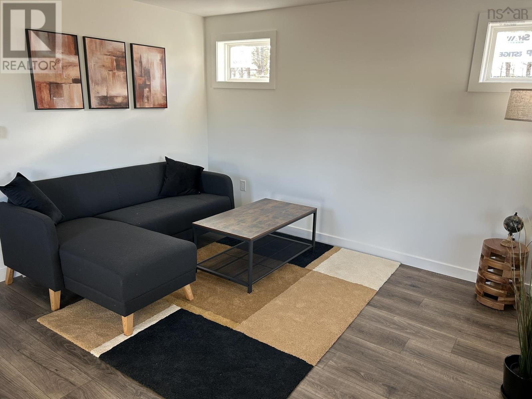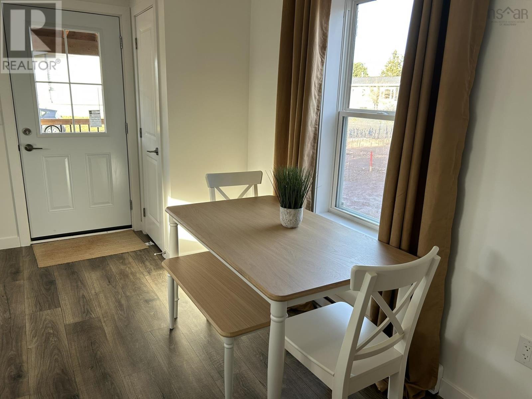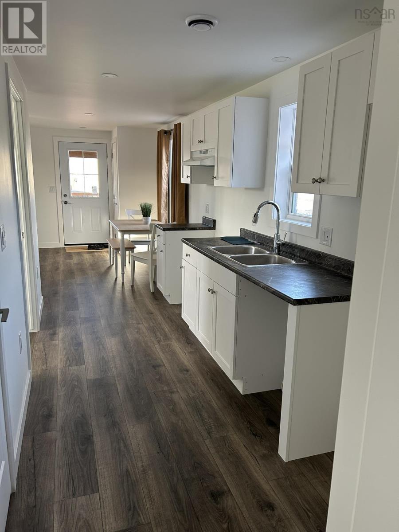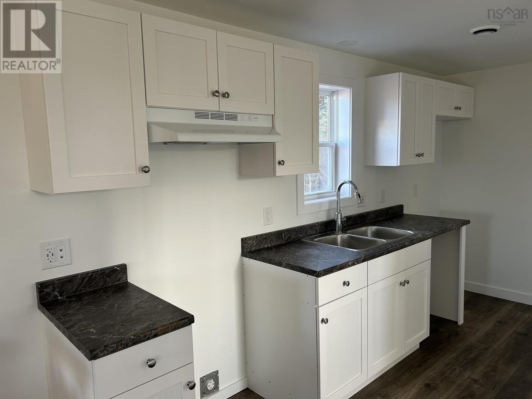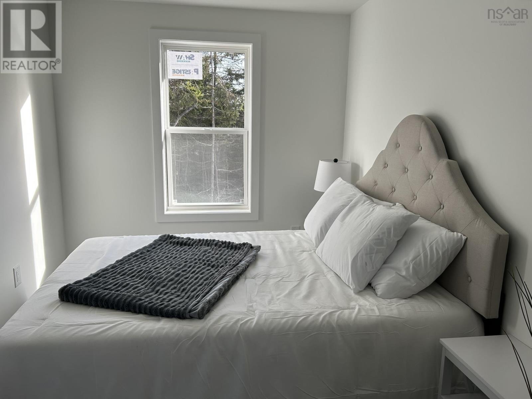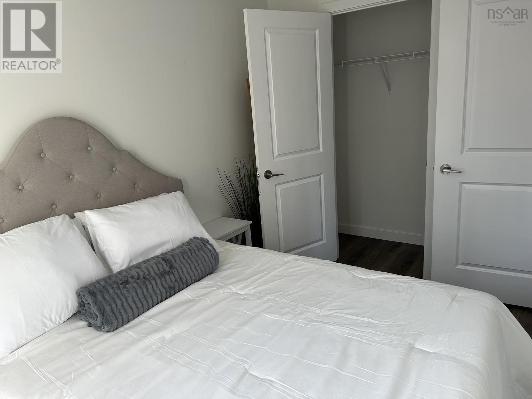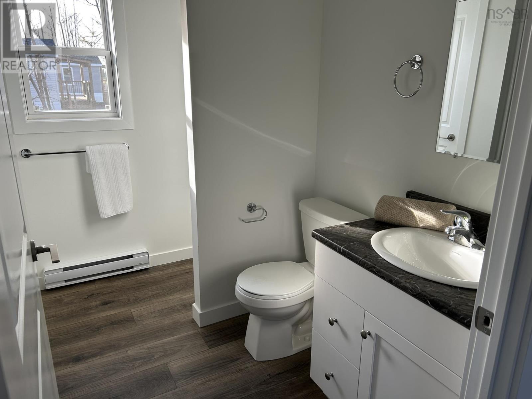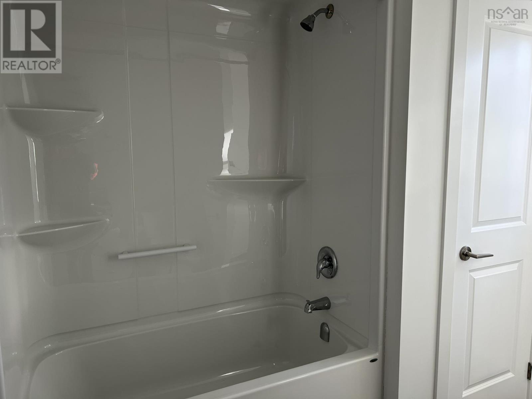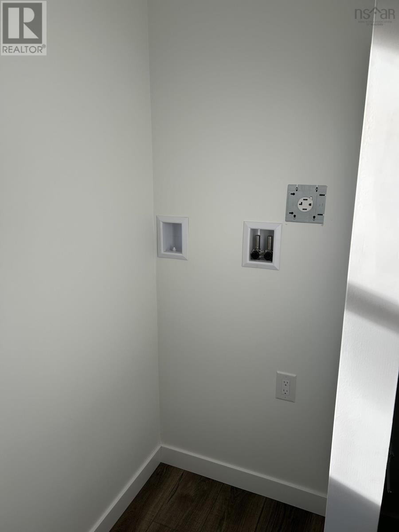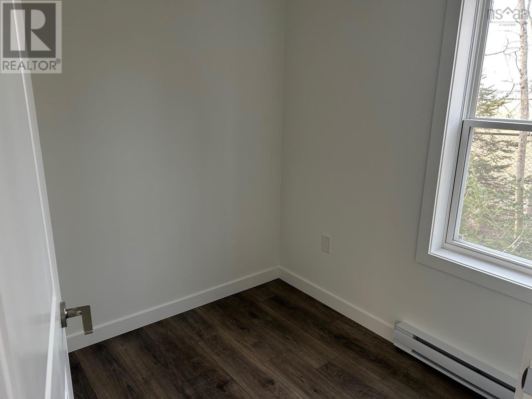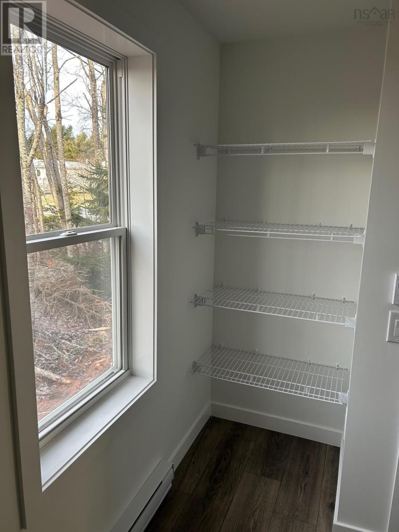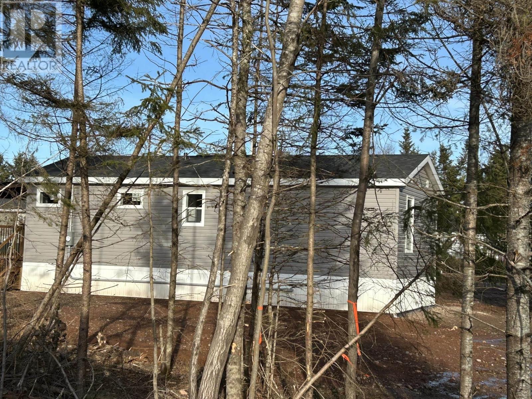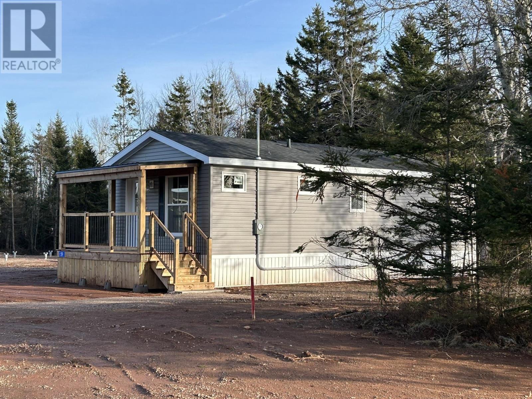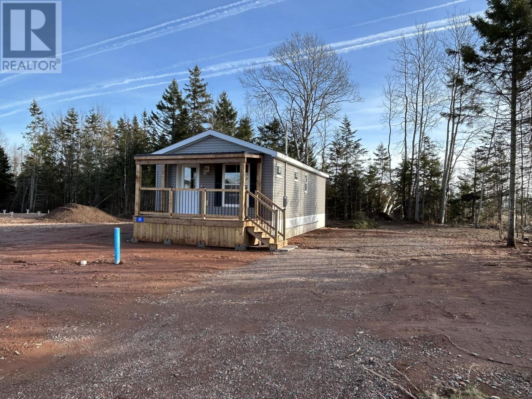2 Bedroom
1 Bathroom
568 sqft
Contemporary
Landscaped
$212,000
Live well in a compact home that's brand new, just 8 minutes from Truro for $212,000 including HST - which means you get appliances, landscaping and your own garden shed! The Shaw Prestige Compact home comes with a 10 year Atlantic New Home Warranty covering 568 square feet of cozy comfort. You'll love the modern galley kitchen, a full 4 pc bath, 2 bedrooms and a 12 x 15 living room. This home features a west facing covered sunporch measuring almost 6' by 14' for those relaxing sunsets ahead. Who says you need outrageous mortgage payments to enjoy brand new? Plus, take advantage of low energy costs with an R-50 insulated roof and R-31 floors. (Floors are fastened to metal screw piles that run more than 6 ft underground). The quality of these homes will make you want to take a second look. Come see what happens when cutting edge cool and compact style are combined. (id:25286)
Property Details
|
MLS® Number
|
202428467 |
|
Property Type
|
Single Family |
|
Community Name
|
Debert |
|
Amenities Near By
|
Golf Course, Park, Playground, Shopping, Place Of Worship |
|
Community Features
|
Recreational Facilities, School Bus |
|
Structure
|
Shed |
Building
|
Bathroom Total
|
1 |
|
Bedrooms Above Ground
|
2 |
|
Bedrooms Total
|
2 |
|
Appliances
|
Range - Electric, Dishwasher, Dryer - Electric, Washer, Refrigerator |
|
Architectural Style
|
Contemporary |
|
Basement Type
|
None |
|
Construction Style Attachment
|
Detached |
|
Exterior Finish
|
Vinyl |
|
Flooring Type
|
Laminate |
|
Stories Total
|
1 |
|
Size Interior
|
568 Sqft |
|
Total Finished Area
|
568 Sqft |
|
Type
|
House |
|
Utility Water
|
Municipal Water |
Parking
Land
|
Acreage
|
No |
|
Land Amenities
|
Golf Course, Park, Playground, Shopping, Place Of Worship |
|
Landscape Features
|
Landscaped |
|
Sewer
|
Municipal Sewage System |
|
Size Irregular
|
0.1484 |
|
Size Total
|
0.1484 Ac |
|
Size Total Text
|
0.1484 Ac |
Rooms
| Level |
Type |
Length |
Width |
Dimensions |
|
Main Level |
Kitchen |
|
|
6.6 x 15.5 |
|
Main Level |
Living Room |
|
|
12.4 x 14.10 |
|
Main Level |
Primary Bedroom |
|
|
7.8 x 10.11 |
|
Main Level |
Bedroom |
|
|
6.10 x 7 |
|
Main Level |
Bath (# Pieces 1-6) |
|
|
8. x 8 |
https://www.realtor.ca/real-estate/27747059/59-dieppe-avenue-debert-debert

