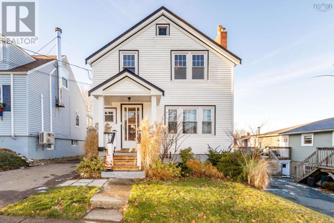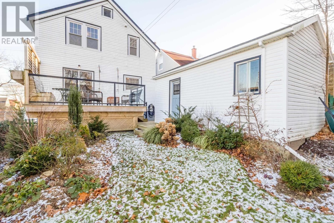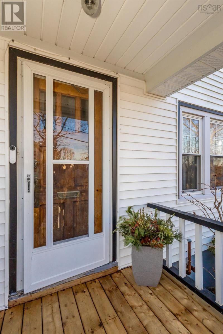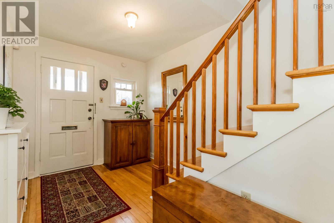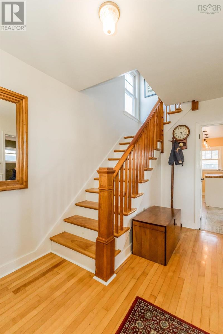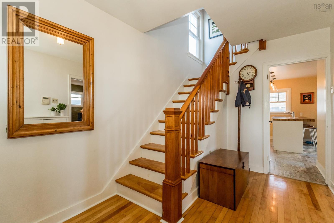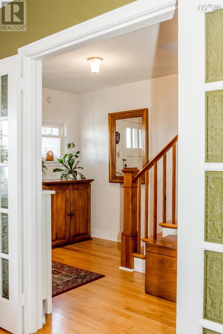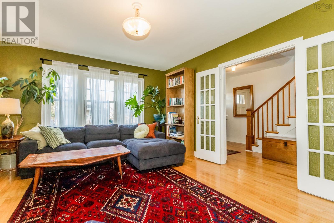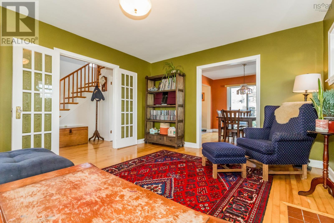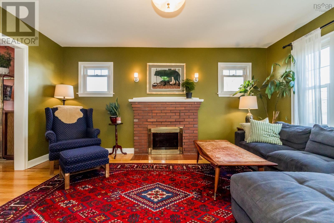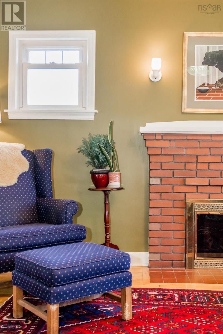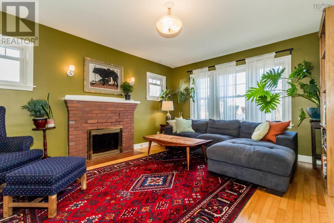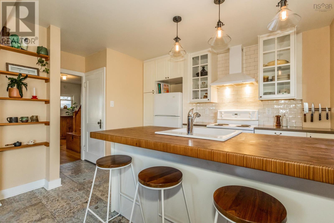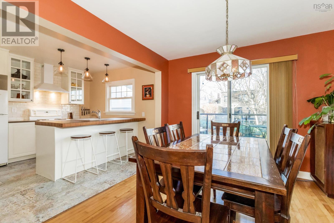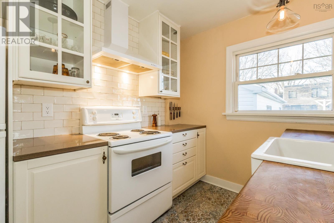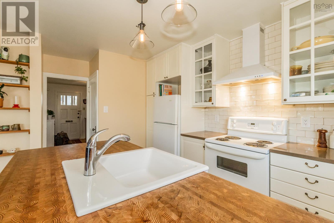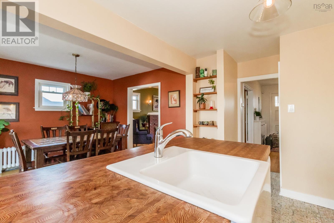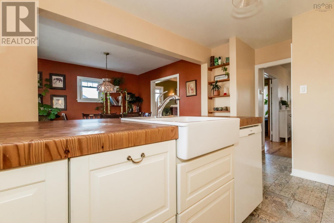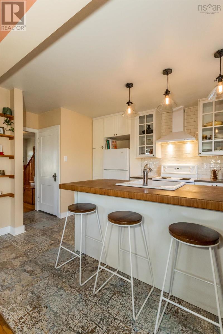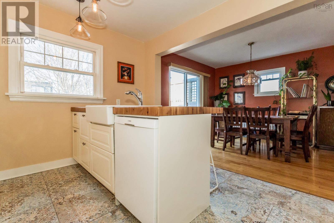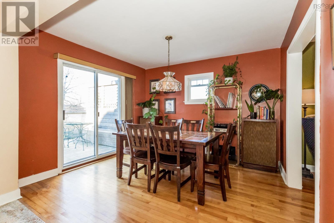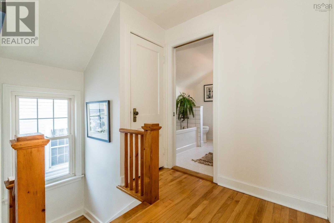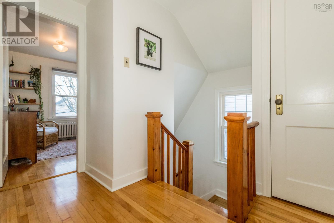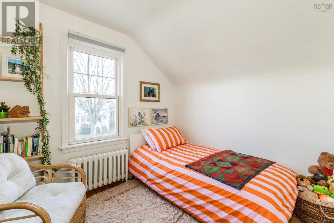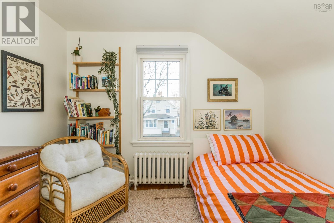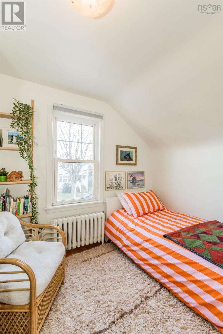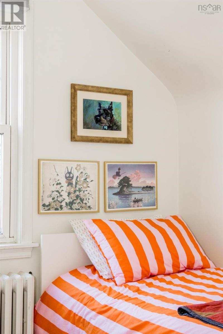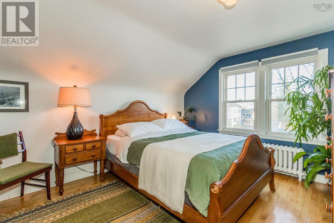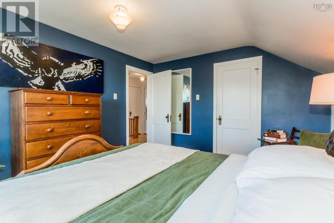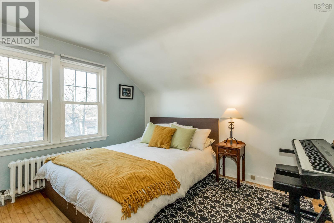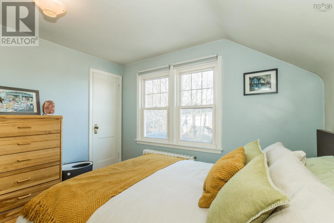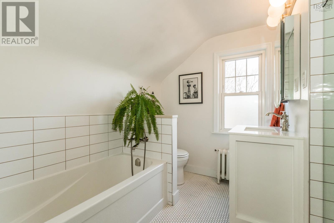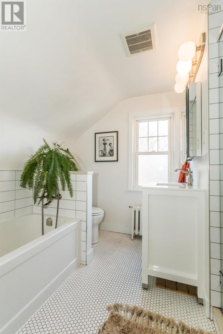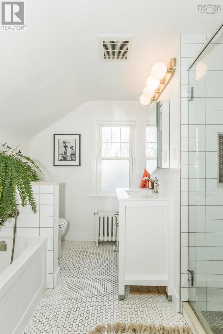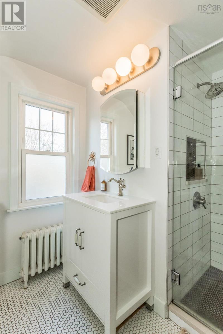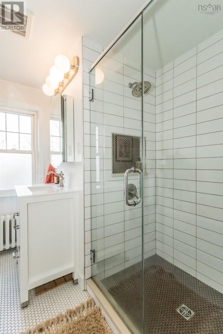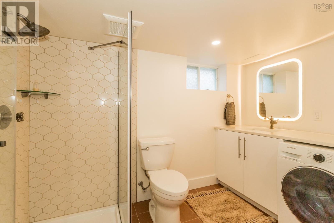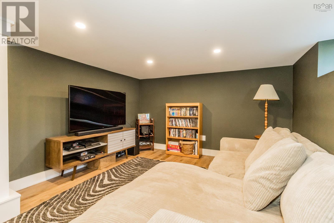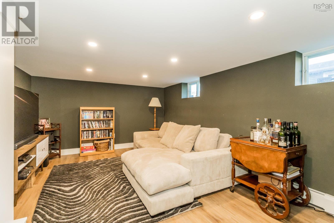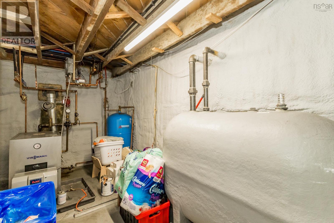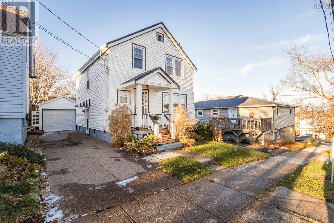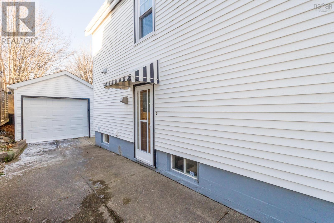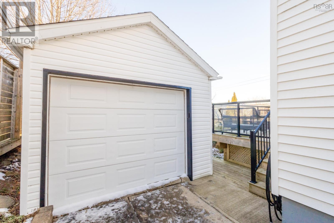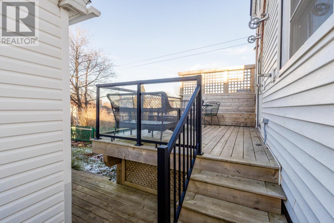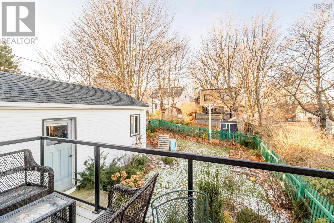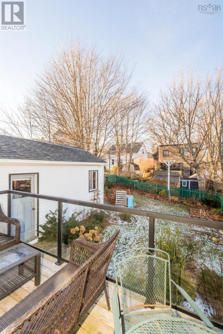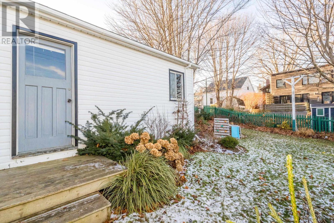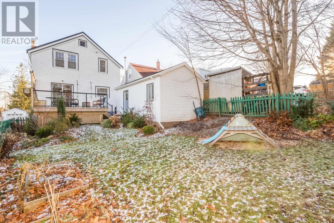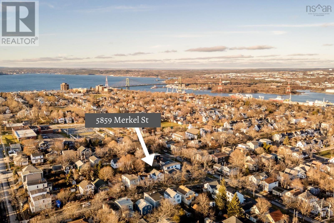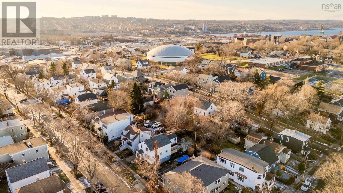3 Bedroom
2 Bathroom
1652 sqft
Landscaped
$689,900
Nestled in the sought-after Hydrostone neighborhood, this stylish 2-storey home offers a modern and trendy living experience. With its sleek and upgraded features, this property is sure to impress. The exterior boasts a brand-new back deck with a glass railing, providing the perfect space for hosting friends and family or unwinding after a busy day. The addition of new perennial beds in the front and backyard, as well as a detached garage, enhances the overall appeal of the property. The interior has been thoughtfully reimagined by the current owners, preserving the original charm while incorporating modern conveniences. The kitchen has been revamped, and the layout has been slightly modified to improve functionality. The living, dining, and outdoor areas seamlessly blend together. Downstairs, you'll find a modern full bathroom, a laundry room, and a cozy family room for relaxation and entertainment. Upstairs, the home offers three well-sized bedrooms and a contemporary 4-piece bathroom with a tiled walk-in shower. Conveniently located within the historic Hydrostone area, this exceptional home is just a stone's throw away from unique shops, restaurants, and parks, as well as quick access to downtown Halifax, the Bedford Highway, and both harbour bridges. Don't miss your chance to experience this exceptional home ? schedule a private viewing today, as it won't last long! (id:25286)
Property Details
|
MLS® Number
|
202428137 |
|
Property Type
|
Single Family |
|
Community Name
|
North End |
|
Amenities Near By
|
Park, Playground, Public Transit, Shopping, Place Of Worship |
Building
|
Bathroom Total
|
2 |
|
Bedrooms Above Ground
|
3 |
|
Bedrooms Total
|
3 |
|
Appliances
|
Stove, Dishwasher, Dryer - Electric, Washer, Refrigerator |
|
Constructed Date
|
1945 |
|
Construction Style Attachment
|
Detached |
|
Exterior Finish
|
Vinyl |
|
Flooring Type
|
Ceramic Tile, Hardwood |
|
Foundation Type
|
Poured Concrete |
|
Stories Total
|
2 |
|
Size Interior
|
1652 Sqft |
|
Total Finished Area
|
1652 Sqft |
|
Type
|
House |
|
Utility Water
|
Municipal Water |
Parking
Land
|
Acreage
|
No |
|
Land Amenities
|
Park, Playground, Public Transit, Shopping, Place Of Worship |
|
Landscape Features
|
Landscaped |
|
Sewer
|
Municipal Sewage System |
|
Size Irregular
|
0.0758 |
|
Size Total
|
0.0758 Ac |
|
Size Total Text
|
0.0758 Ac |
Rooms
| Level |
Type |
Length |
Width |
Dimensions |
|
Second Level |
Bedroom |
|
|
9.9 x 9.5 |
|
Second Level |
Primary Bedroom |
|
|
10.11 x 13.2 |
|
Second Level |
Bedroom |
|
|
10.11 x 11.4 |
|
Second Level |
Bath (# Pieces 1-6) |
|
|
9.9 x 8.2 |
|
Basement |
Other |
|
|
8.4 x 9.8 |
|
Basement |
Storage |
|
|
12.8 x 8.4 |
|
Basement |
Family Room |
|
|
11.7 x 17.1 |
|
Basement |
Bath (# Pieces 1-6) |
|
|
7.6 x 12.4 |
|
Main Level |
Foyer |
|
|
8.2 x 12.1 |
|
Main Level |
Living Room |
|
|
12.5 x 15.6 |
|
Main Level |
Dining Room |
|
|
10.5 x 11.4 |
|
Main Level |
Kitchen |
|
|
10.3 x 14.1 |
https://www.realtor.ca/real-estate/27730293/5859-merkel-street-north-end-north-end

