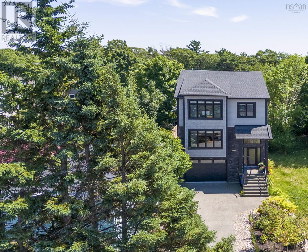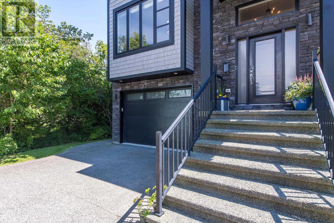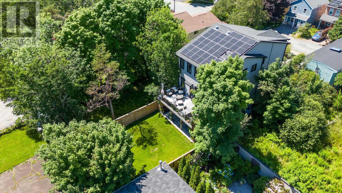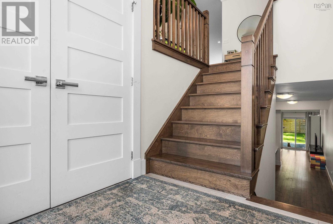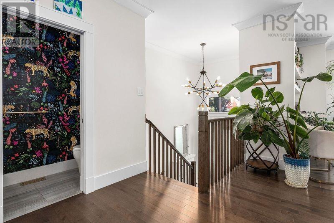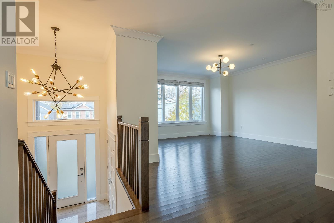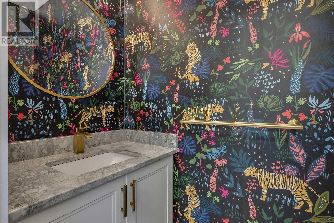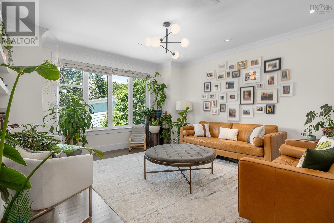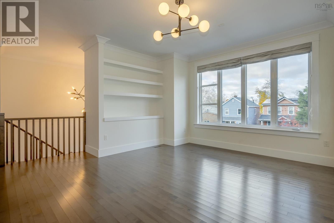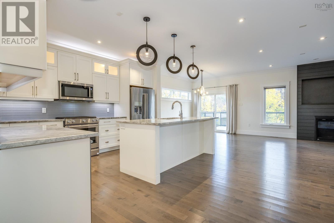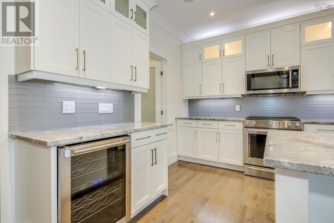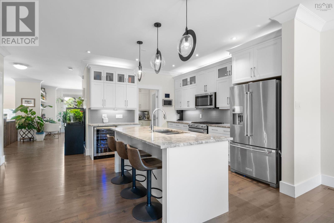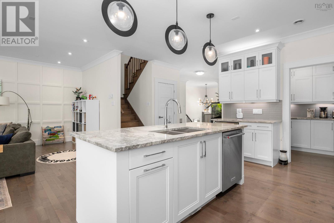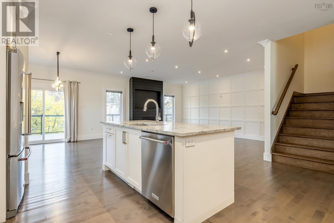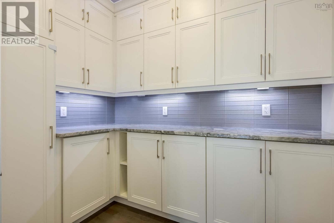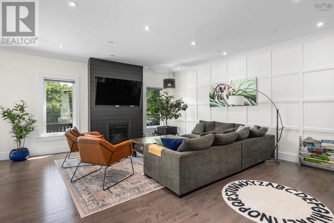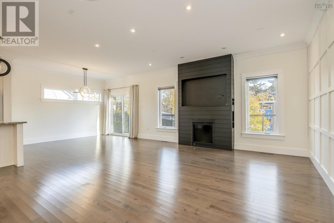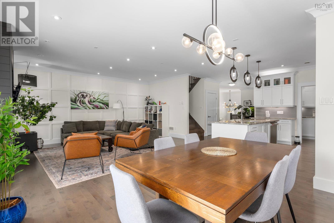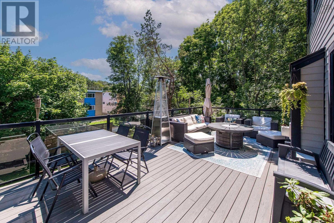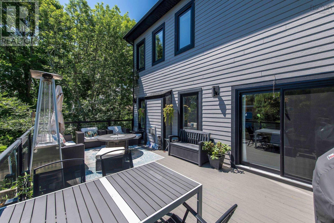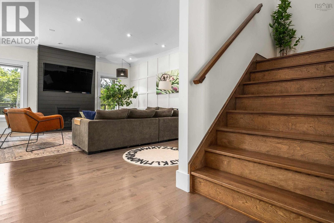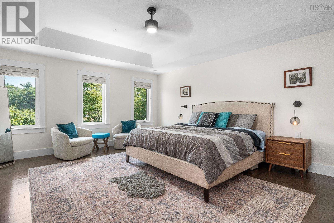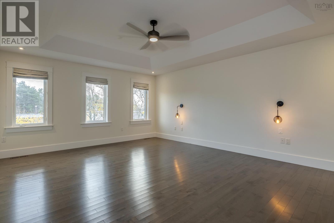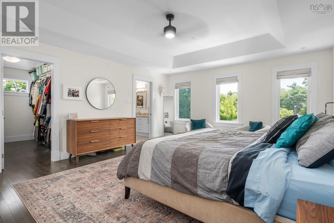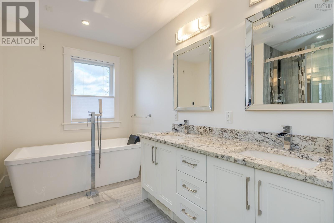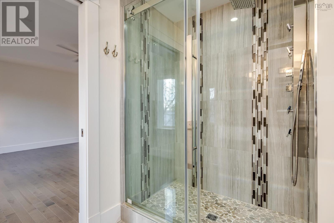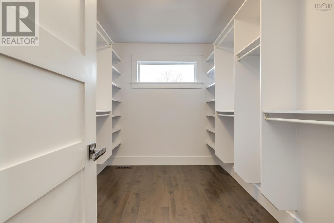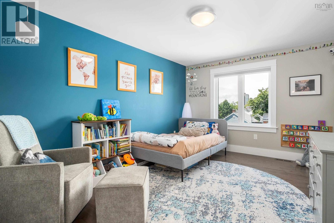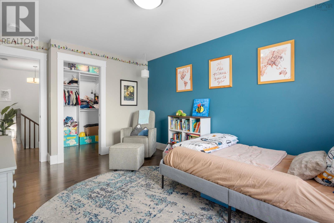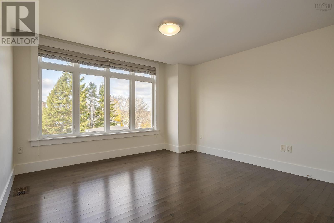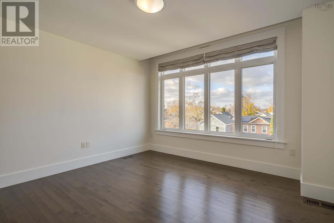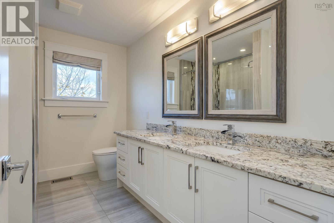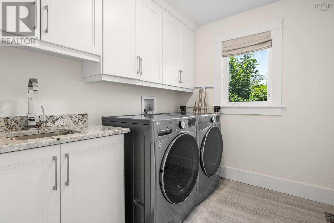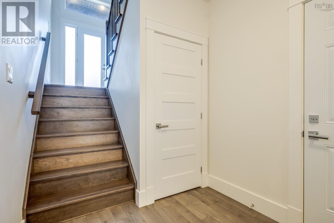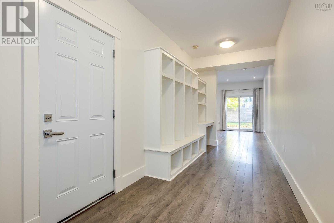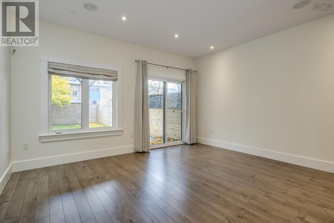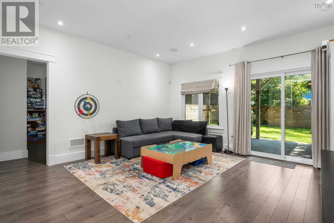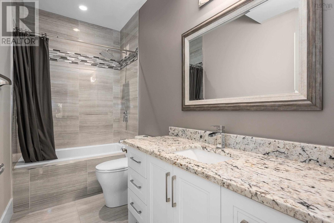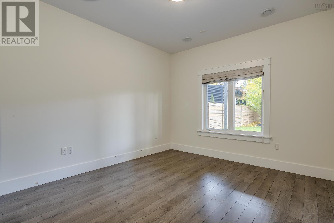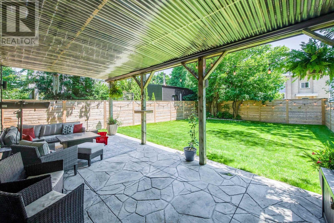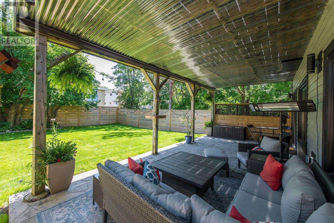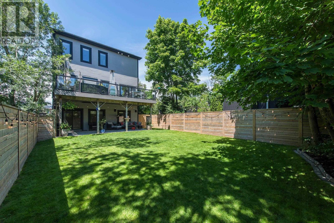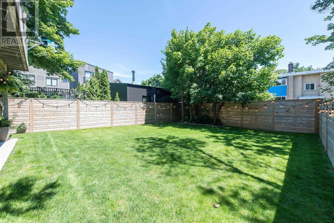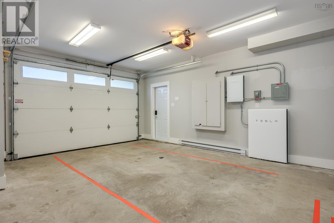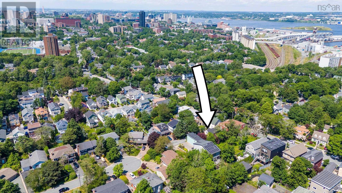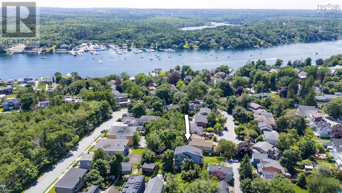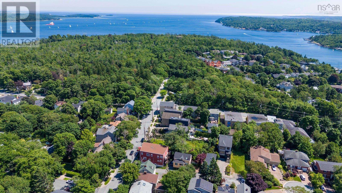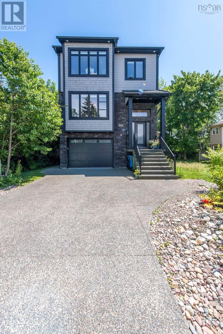4 Bedroom
4 Bathroom
3541 sqft
3 Level
Fireplace
Central Air Conditioning, Heat Pump
Landscaped
$1,750,000
Welcome to the perfect slice of contemporary design in the heart of the South End of Halifax! 5826 Fays Lane offers a unique opportunity to own something modern and fully equipped with all conveniences while being steps from Point Pleasant Park, hospitals, universities and Halifax?s most in demand schools. Turkey homes like this do not come along often in the coveted South End. This 4 bed 3.5 bath stunner spread over 3500 sq ft is only 9 years old, and tucked away on a quiet laneway. As soon as you enter the airy foyer, you?ll feel how warm and welcoming this home is. The main level open concept plan with living room at the front of the home, kitchen, dining and family room at the back. Soaring ceiling, a white chef?s kitchen complete with gas stove, quartzite stone countertops, and walk in pantry is a show stopper but is complimented by hardwood floors, a propane fireplace, and wainscotting. The sliding glass doors lead to the show stealer here, the giant composite deck nestled up to the backyard. Upstairs the South facing primary bedroom features a luxurious ensuite with double sinks, soaker tub and custom tiled shower. Two more great sized bedrooms and convenient upstairs laundry complete this level. The lower level has the 1.5 car attached garage, mudroom area with built in storage, rec room, fourth bedroom and full bath. Outside is the backyard, and it?s pretty special. Professionally fenced, perfectly flat yard, with a stone patio and rainproofed deck overhead it is ideal for playing with the kids, and entertaining. There is so much greenery you would believe you?re in a bucolic village, not moments to downtown Halifax! Features: A fully ducted heat pump for efficient heat and AC throughout, net positive solar panels with a Tesla Powerwall backup (features as a generator and much more info available) fresh paint and upgraded lighting and fireplace to name a few. Unpack and relax, this turnkey home is ready for a new family to move in and enjoy! (id:25286)
Property Details
|
MLS® Number
|
202426661 |
|
Property Type
|
Single Family |
|
Community Name
|
Halifax |
|
Amenities Near By
|
Park, Playground, Public Transit, Shopping, Place Of Worship |
|
Community Features
|
Recreational Facilities, School Bus |
|
Equipment Type
|
Propane Tank, Other |
|
Features
|
Level |
|
Rental Equipment Type
|
Propane Tank, Other |
Building
|
Bathroom Total
|
4 |
|
Bedrooms Above Ground
|
4 |
|
Bedrooms Total
|
4 |
|
Appliances
|
Stove, Dishwasher, Dryer, Washer, Microwave Range Hood Combo, Wine Fridge |
|
Architectural Style
|
3 Level |
|
Constructed Date
|
2015 |
|
Construction Style Attachment
|
Detached |
|
Cooling Type
|
Central Air Conditioning, Heat Pump |
|
Exterior Finish
|
Wood Shingles, Stone, Other, Concrete |
|
Fireplace Present
|
Yes |
|
Flooring Type
|
Ceramic Tile, Hardwood, Laminate |
|
Foundation Type
|
Poured Concrete |
|
Half Bath Total
|
1 |
|
Stories Total
|
2 |
|
Size Interior
|
3541 Sqft |
|
Total Finished Area
|
3541 Sqft |
|
Type
|
House |
|
Utility Water
|
Municipal Water |
Parking
Land
|
Acreage
|
No |
|
Land Amenities
|
Park, Playground, Public Transit, Shopping, Place Of Worship |
|
Landscape Features
|
Landscaped |
|
Sewer
|
Municipal Sewage System |
|
Size Irregular
|
0.1291 |
|
Size Total
|
0.1291 Ac |
|
Size Total Text
|
0.1291 Ac |
Rooms
| Level |
Type |
Length |
Width |
Dimensions |
|
Second Level |
Primary Bedroom |
|
|
18.8x15.2 |
|
Second Level |
Ensuite (# Pieces 2-6) |
|
|
9.11x10.8 |
|
Second Level |
Bath (# Pieces 1-6) |
|
|
8x10.8 |
|
Second Level |
Laundry / Bath |
|
|
8.8x7 |
|
Second Level |
Bedroom |
|
|
18x12.10 |
|
Second Level |
Bedroom |
|
|
15.11x11 |
|
Lower Level |
Recreational, Games Room |
|
|
14.10x14.8 |
|
Lower Level |
Bath (# Pieces 1-6) |
|
|
10.10x4.11 |
|
Lower Level |
Bedroom |
|
|
14.10x11.1 |
|
Lower Level |
Utility Room |
|
|
10.10x13.3 |
|
Main Level |
Foyer |
|
|
6.8x7 |
|
Main Level |
Living Room |
|
|
16.2x16.11 |
|
Main Level |
Bath (# Pieces 1-6) |
|
|
7.5x3.2 |
|
Main Level |
Other |
|
|
pantry 6.2x8.8 |
|
Main Level |
Family Room |
|
|
18.8x15.1 |
|
Main Level |
Kitchen |
|
|
13.5x10.11 |
https://www.realtor.ca/real-estate/27652088/5826-fays-lane-halifax-halifax

