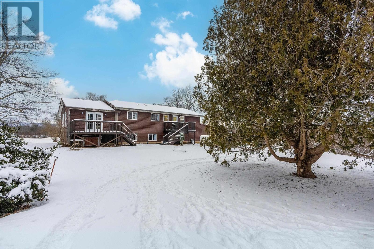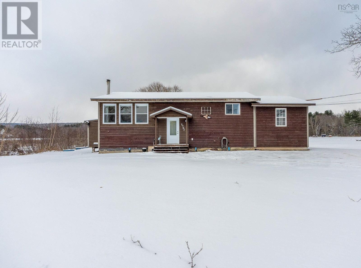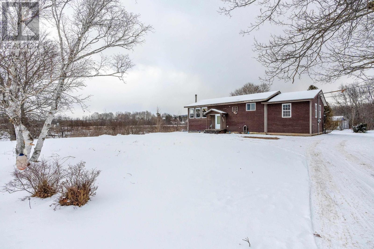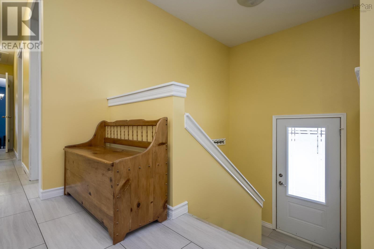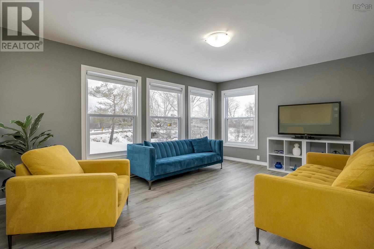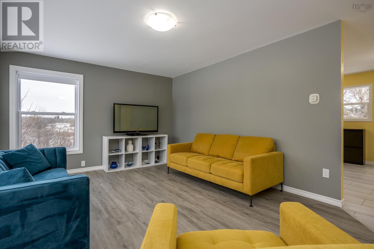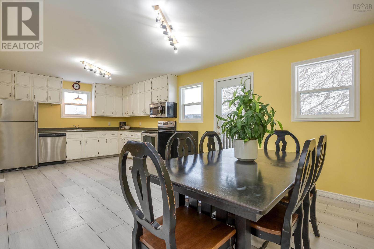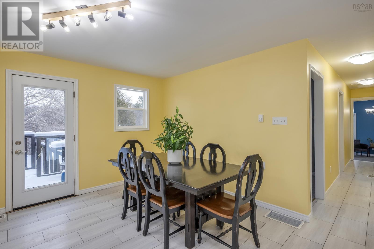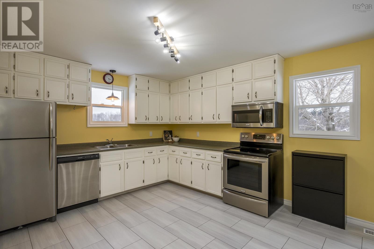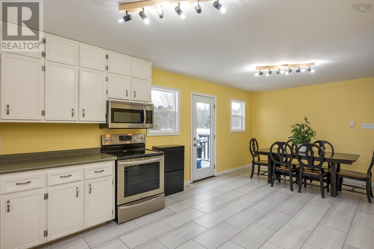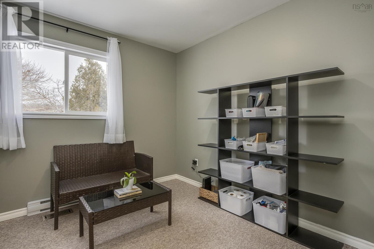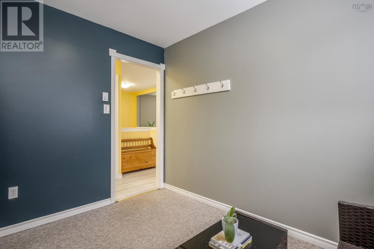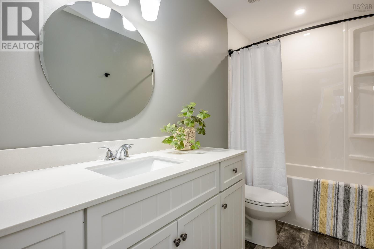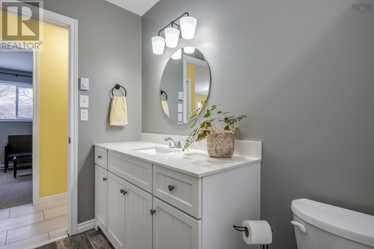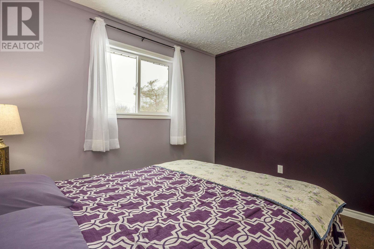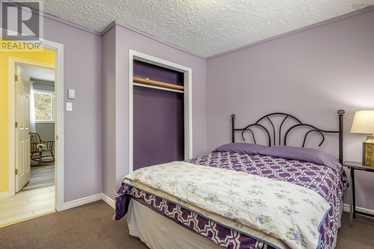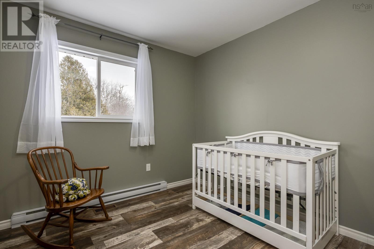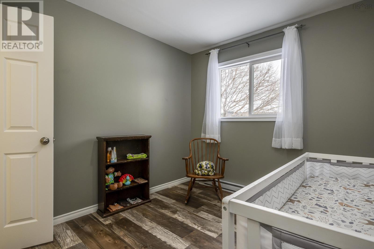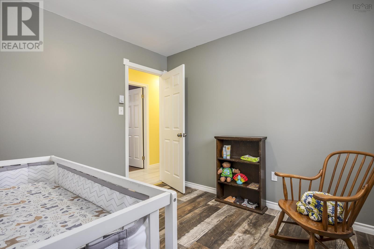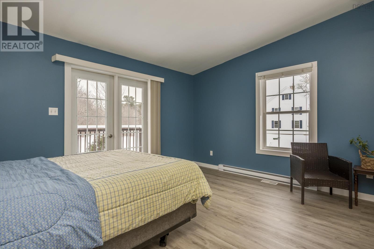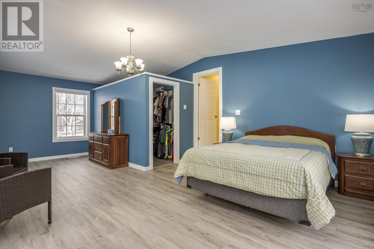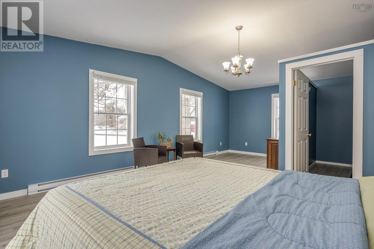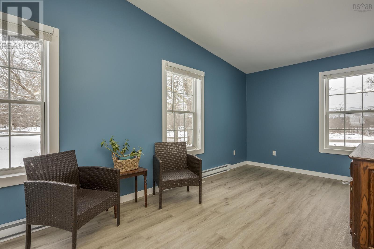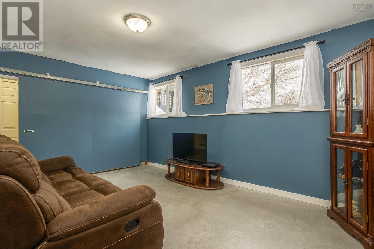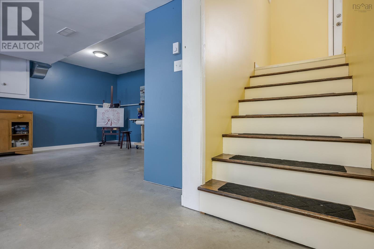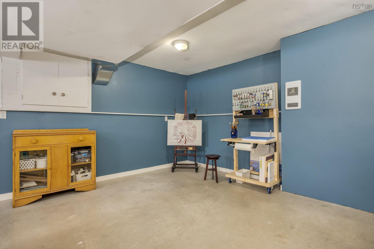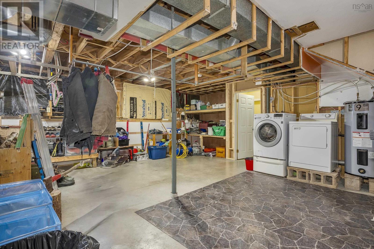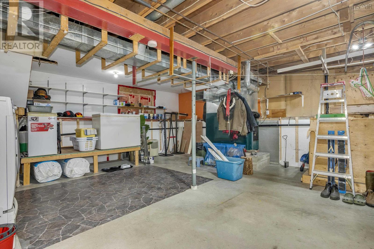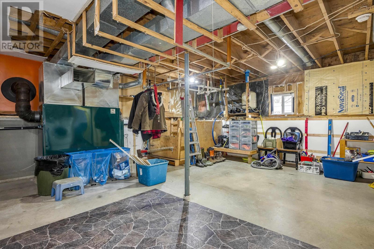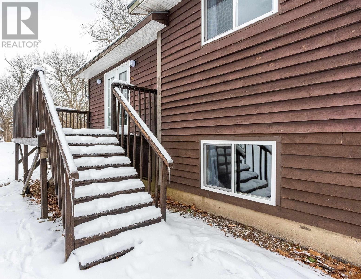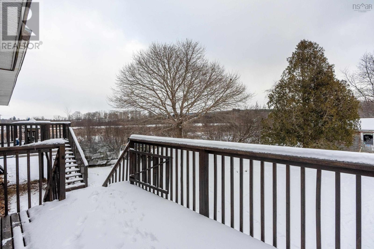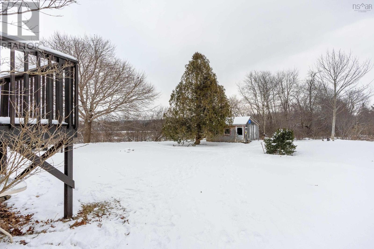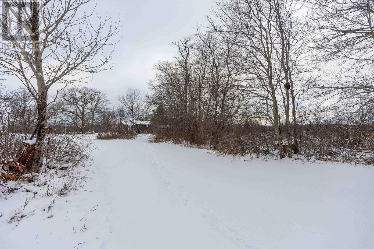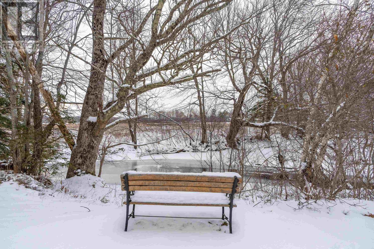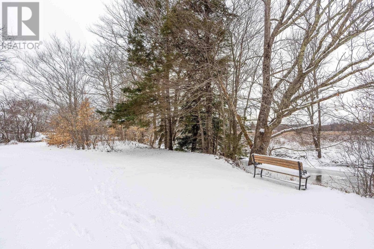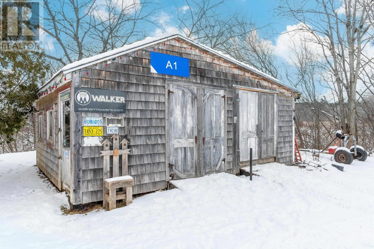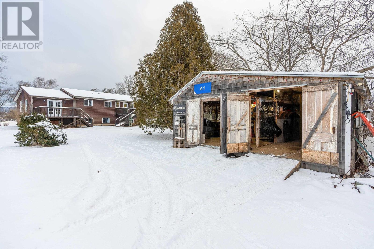3 Bedroom
1 Bathroom
2402 sqft
Waterfront On River
Acreage
Landscaped
$389,500
Discover this beautifully updated bungalow-style home, perfectly situated along the river in the charming community of Paradise, NS. This home is designed for comfortable family living featuring a bright and airy open-concept kitchen, dining, and living area, along with three spacious bedrooms plus a den. The primary bedroom is a true retreat, offering a walk-in closet and private walk-out deck. New updates include: windows, insulation, updated eletrical and baseboard heaters, generator panel, new flooring and repainted throughout for a fresh and clean result. The lower level provides extra living space, including a recreation room, laundry area, and a large utility/storage space?perfect for keeping everything organized. This home is move-in ready! Come and check out everything this property has to offer. (id:25286)
Property Details
|
MLS® Number
|
202502220 |
|
Property Type
|
Single Family |
|
Community Name
|
Paradise |
|
Amenities Near By
|
Place Of Worship |
|
Community Features
|
School Bus |
|
Features
|
Sump Pump |
|
Structure
|
Shed |
|
View Type
|
River View |
|
Water Front Type
|
Waterfront On River |
Building
|
Bathroom Total
|
1 |
|
Bedrooms Above Ground
|
3 |
|
Bedrooms Total
|
3 |
|
Appliances
|
Stove, Dishwasher, Dryer, Washer, Microwave Range Hood Combo, Refrigerator |
|
Basement Development
|
Partially Finished |
|
Basement Type
|
Full (partially Finished) |
|
Constructed Date
|
1975 |
|
Construction Style Attachment
|
Detached |
|
Exterior Finish
|
Wood Siding |
|
Flooring Type
|
Carpeted, Concrete, Vinyl, Vinyl Plank |
|
Foundation Type
|
Poured Concrete |
|
Stories Total
|
1 |
|
Size Interior
|
2402 Sqft |
|
Total Finished Area
|
2402 Sqft |
|
Type
|
House |
|
Utility Water
|
Drilled Well |
Parking
Land
|
Acreage
|
Yes |
|
Land Amenities
|
Place Of Worship |
|
Landscape Features
|
Landscaped |
|
Sewer
|
Septic System |
|
Size Irregular
|
1.49 |
|
Size Total
|
1.49 Ac |
|
Size Total Text
|
1.49 Ac |
Rooms
| Level |
Type |
Length |
Width |
Dimensions |
|
Basement |
Recreational, Games Room |
|
|
16x23.4 |
|
Basement |
Utility Room |
|
|
20x23 |
|
Main Level |
Kitchen |
|
|
13.2x11.9 |
|
Main Level |
Dining Room |
|
|
9.11x10.4 |
|
Main Level |
Living Room |
|
|
12.3x16.9 |
|
Main Level |
Bath (# Pieces 1-6) |
|
|
10.6x14.11 |
|
Main Level |
Den |
|
|
8.2x10.11 |
|
Main Level |
Bedroom |
|
|
9.6x10 |
|
Main Level |
Bedroom |
|
|
10.6x11 |
|
Main Level |
Primary Bedroom |
|
|
14.6x23.1 |
|
Main Level |
Other |
|
|
5.1x9.11 |
https://www.realtor.ca/real-estate/27874441/5782-highway-201-paradise-paradise

