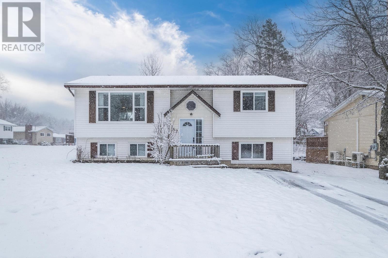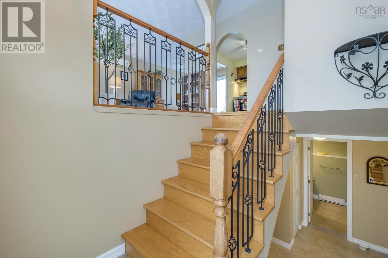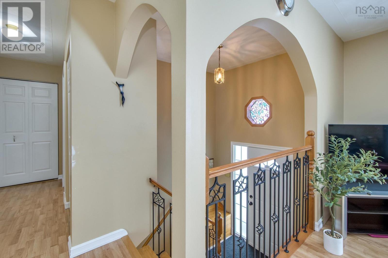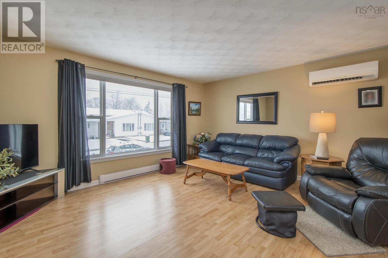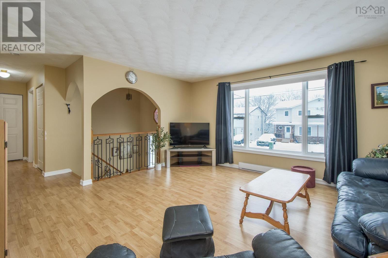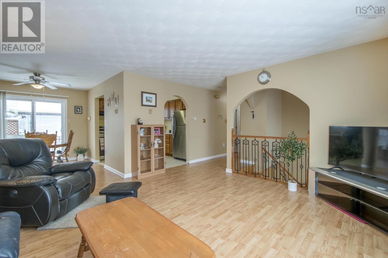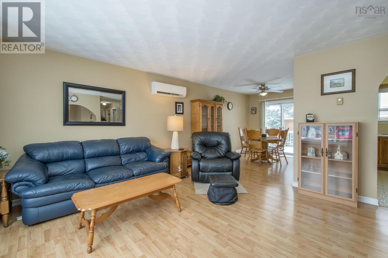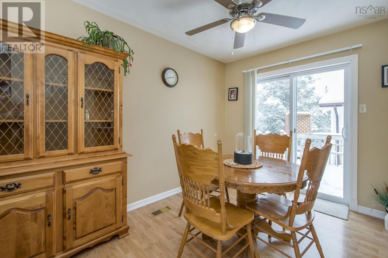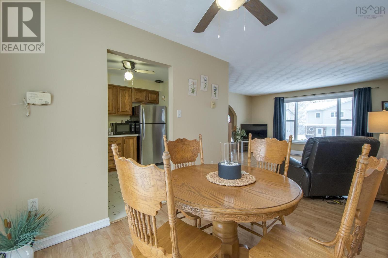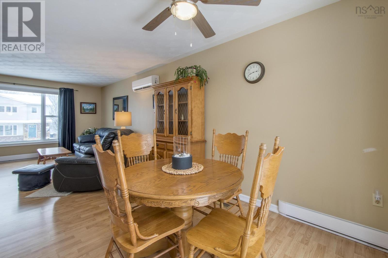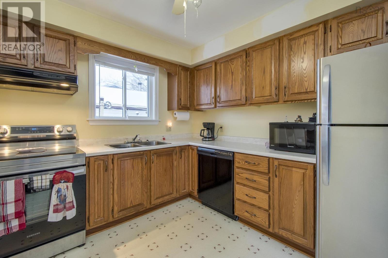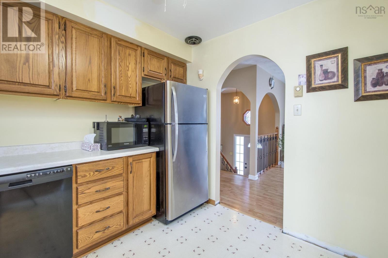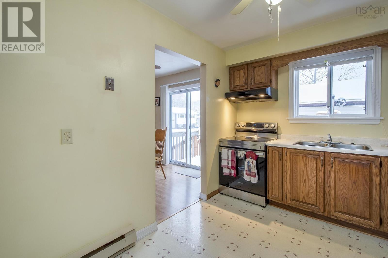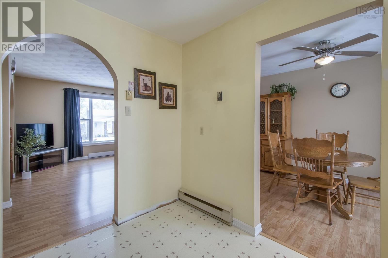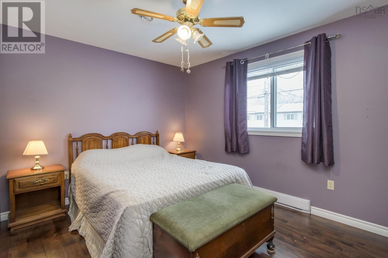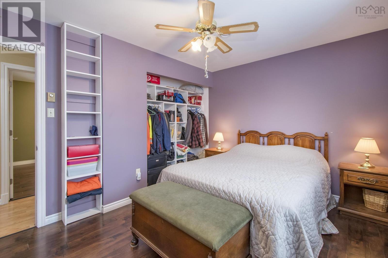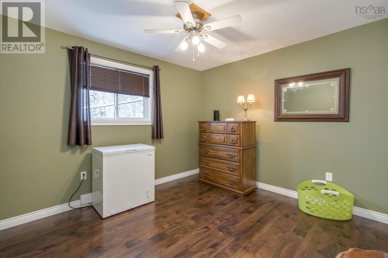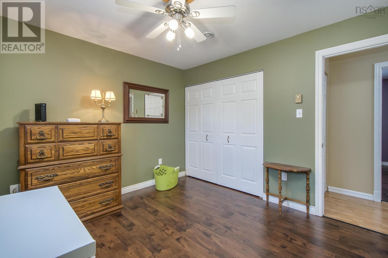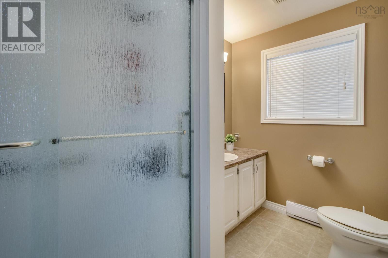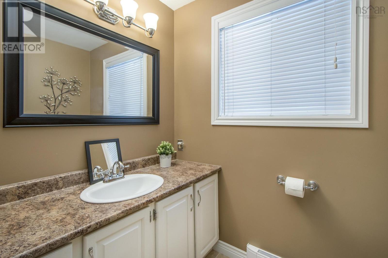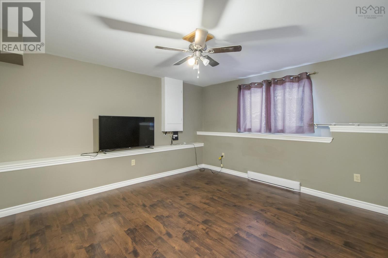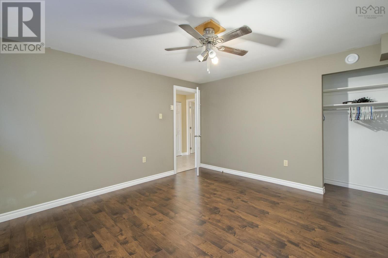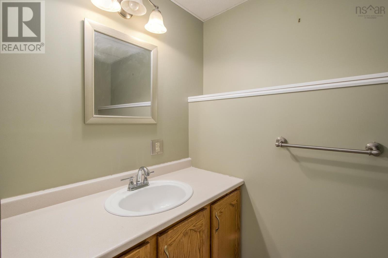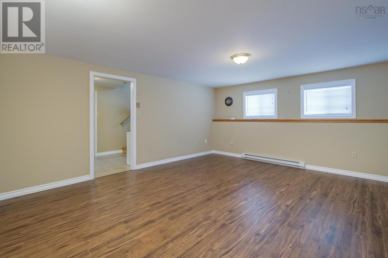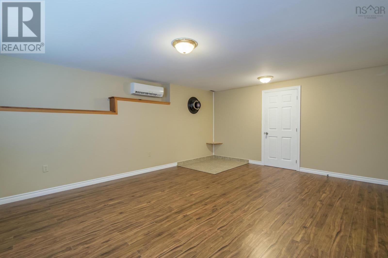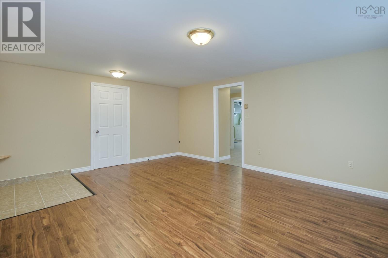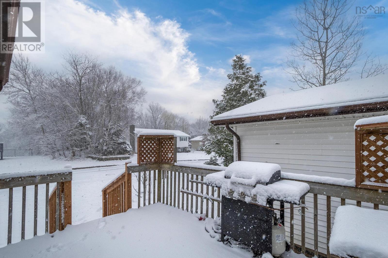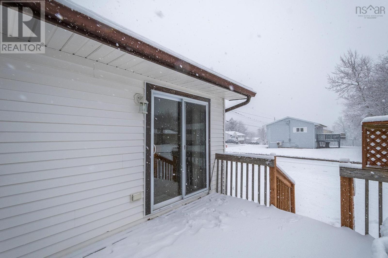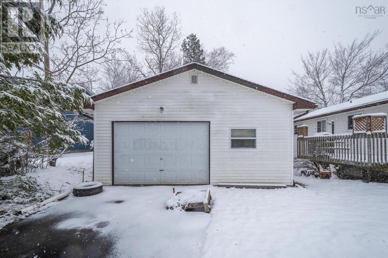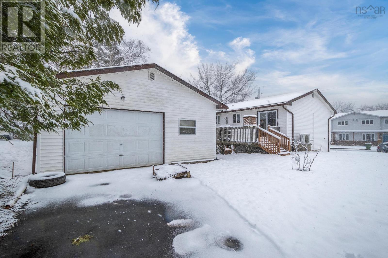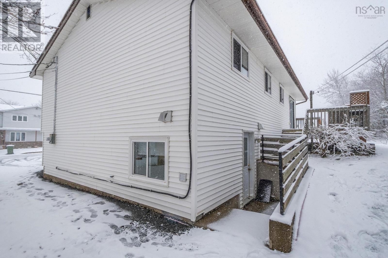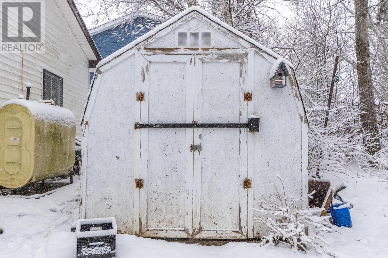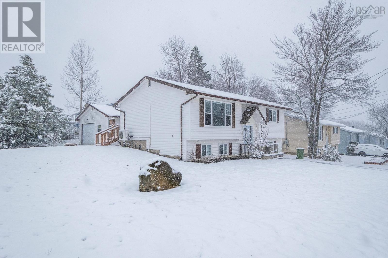3 Bedroom
2 Bathroom
1938 sqft
Wall Unit, Heat Pump
Landscaped
$524,900
Welcome to a super family home in the desirable Millwood neighbourhood! The heart of the home is the kitchen featuring newer stainless appliances offering a modern touch. This residence boasts 2+1 bedrooms and updated bathrooms. Stay comfortable year-round with a ductless heat pump on each level. The lower level offers a walkout basement to the back yard. Looking for a double garage? This large garage (24x24 is heated with a newer furnace ensuring that your vehicles and belongings are kept safe and warm during the colder months. In addition, the roof shingles.on both the garage and the house were recently replaced in 2021 providing peace of mind and enhancing the home's curb appeal. This property has been well maintained by the original owners over time! (id:25286)
Property Details
|
MLS® Number
|
202507393 |
|
Property Type
|
Single Family |
|
Community Name
|
Middle Sackville |
|
Features
|
Level |
|
Structure
|
Shed |
Building
|
Bathroom Total
|
2 |
|
Bedrooms Above Ground
|
2 |
|
Bedrooms Below Ground
|
1 |
|
Bedrooms Total
|
3 |
|
Appliances
|
Range - Electric, Dishwasher, Dryer, Washer, Freezer - Chest, Refrigerator |
|
Basement Development
|
Finished |
|
Basement Features
|
Walk Out |
|
Basement Type
|
Full (finished) |
|
Constructed Date
|
1987 |
|
Construction Style Attachment
|
Detached |
|
Cooling Type
|
Wall Unit, Heat Pump |
|
Exterior Finish
|
Vinyl |
|
Flooring Type
|
Ceramic Tile, Laminate, Linoleum |
|
Foundation Type
|
Poured Concrete, Wood |
|
Half Bath Total
|
1 |
|
Stories Total
|
1 |
|
Size Interior
|
1938 Sqft |
|
Total Finished Area
|
1938 Sqft |
|
Type
|
House |
|
Utility Water
|
Municipal Water |
Parking
Land
|
Acreage
|
No |
|
Landscape Features
|
Landscaped |
|
Sewer
|
Municipal Sewage System |
|
Size Irregular
|
0.159 |
|
Size Total
|
0.159 Ac |
|
Size Total Text
|
0.159 Ac |
Rooms
| Level |
Type |
Length |
Width |
Dimensions |
|
Lower Level |
Family Room |
|
|
17.8x14.6 |
|
Lower Level |
Bedroom |
|
|
12.75x12.2 |
|
Lower Level |
Bath (# Pieces 1-6) |
|
|
7.5x5.7 |
|
Lower Level |
Laundry Room |
|
|
13x10 |
|
Lower Level |
Storage |
|
|
17.8X4.4 |
|
Main Level |
Living Room |
|
|
15.4x14 |
|
Main Level |
Dining Room |
|
|
10.8x8.6 |
|
Main Level |
Kitchen |
|
|
10x9 |
|
Main Level |
Primary Bedroom |
|
|
13.5x10.2 |
|
Main Level |
Bedroom |
|
|
13x9.8 |
|
Main Level |
Bath (# Pieces 1-6) |
|
|
10.2x6 |
https://www.realtor.ca/real-estate/28147755/57-waterwheel-cres-middle-sackville-middle-sackville

