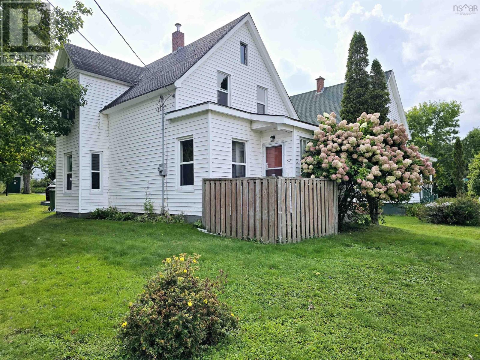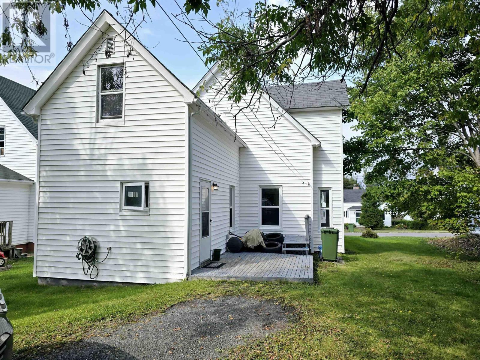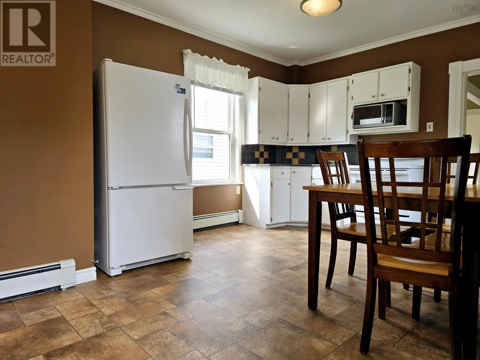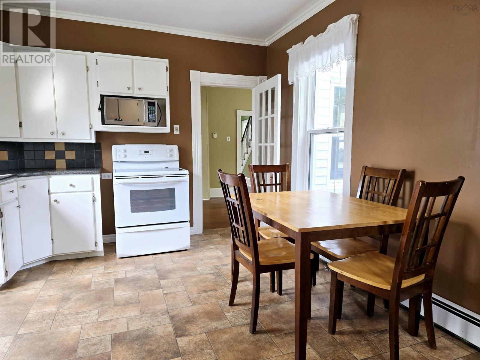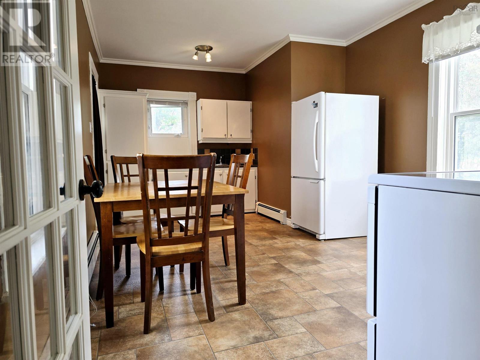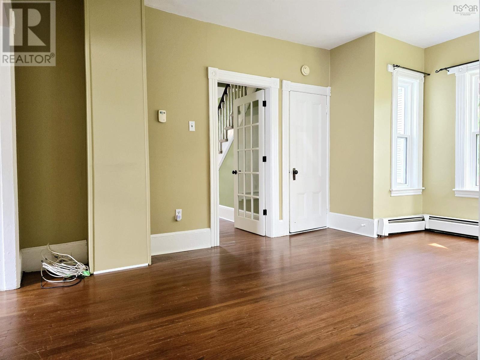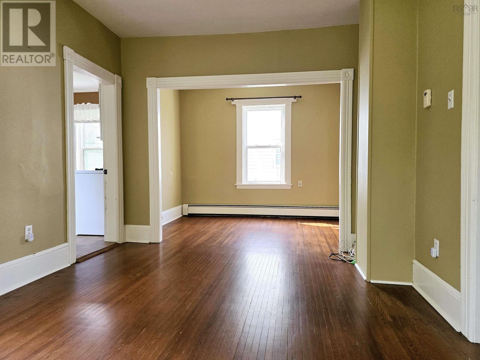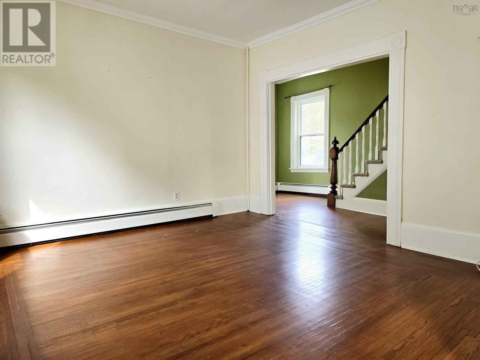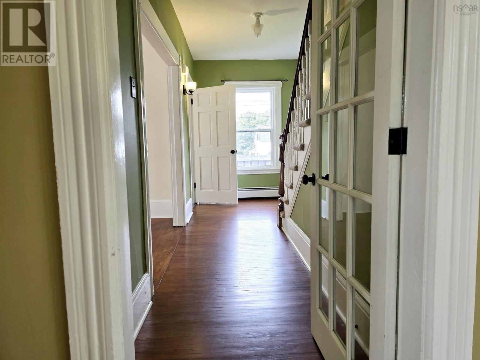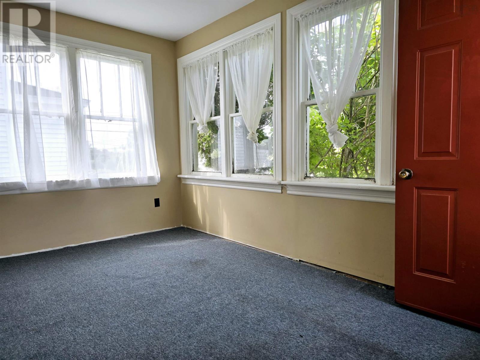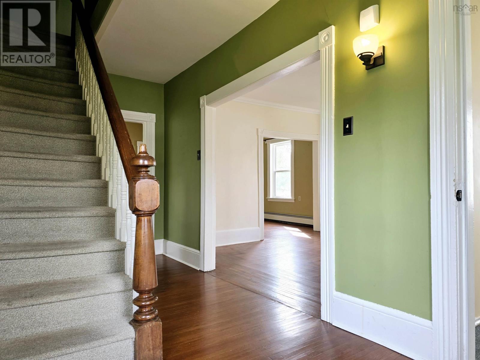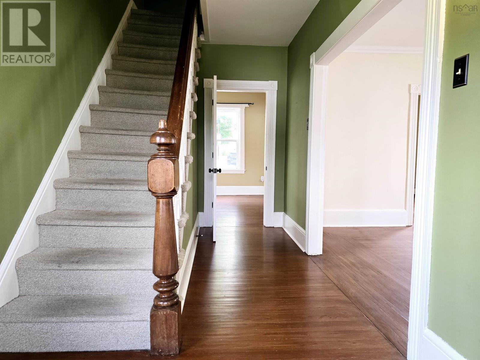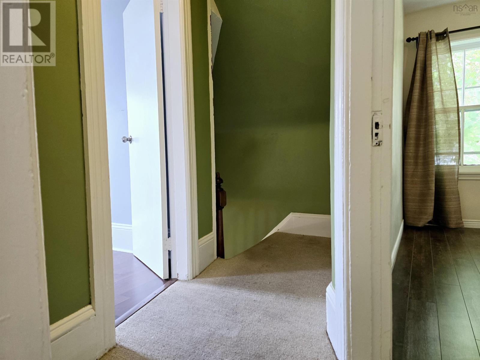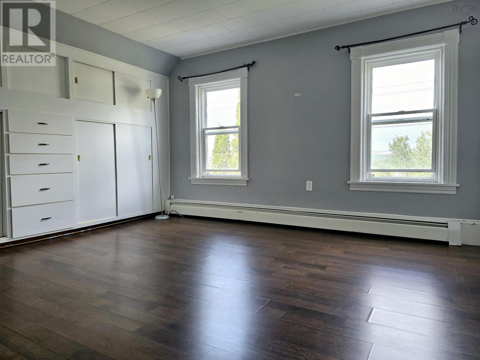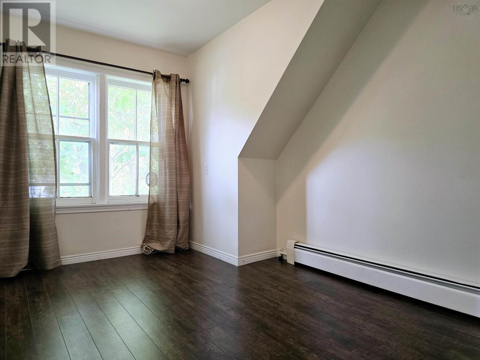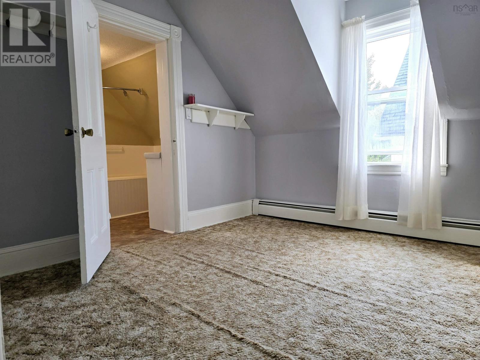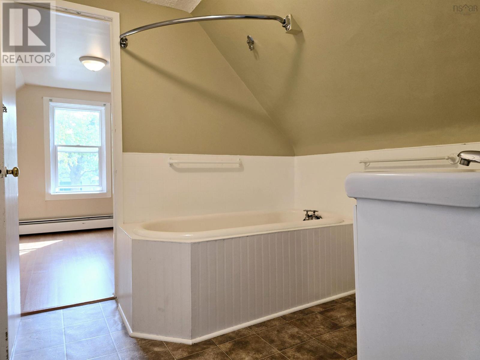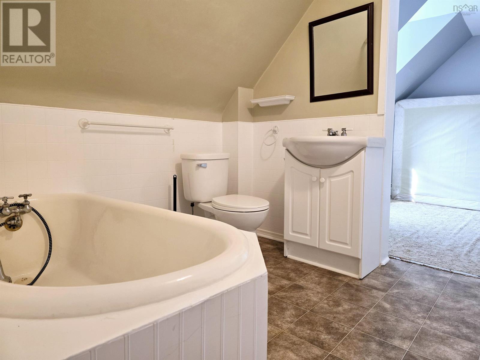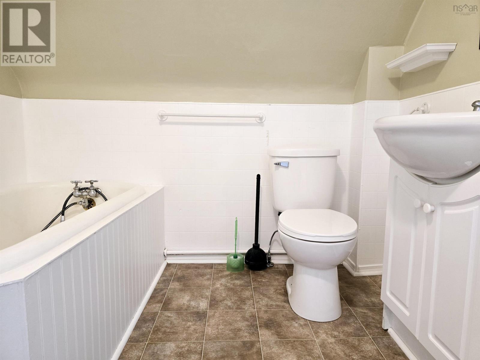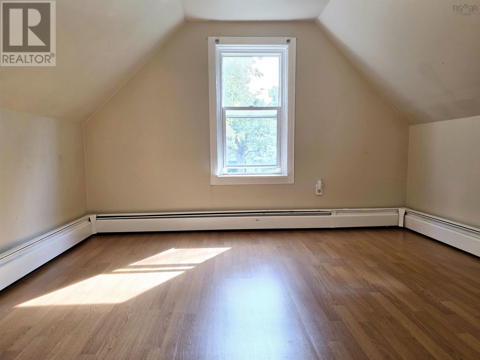3 Bedroom
1 Bathroom
1653 sqft
Landscaped
$179,000
Charming 3-Bedroom, 1-Bath Home in the Heart of Stellarton! Nestled in a wonderful neighborhood, this cozy 1.5-story home offers a blend of classic charm and modern conveniences. The spacious main floor features a large eat-in kitchen, perfect for family gatherings, a formal dining room, a dedicated den, and a bright living room. Enjoy the added bonus of a sun porch?ideal for relaxing with your morning coffee. Upstairs, you'll find three comfortable bedrooms, a 4-piece bathroom, and a versatile bonus room that can be used as a playroom, office, laundry area, or an extra den. Located within walking distance to schools, restaurants, and all the amenities you need, this home is perfect for families looking to settle in a friendly and convenient community. (id:25286)
Property Details
|
MLS® Number
|
202422872 |
|
Property Type
|
Single Family |
|
Community Name
|
Stellarton |
|
Amenities Near By
|
Park, Playground, Public Transit, Shopping, Place Of Worship |
|
Community Features
|
Recreational Facilities, School Bus |
Building
|
Bathroom Total
|
1 |
|
Bedrooms Above Ground
|
3 |
|
Bedrooms Total
|
3 |
|
Appliances
|
Stove, Dryer, Washer, Refrigerator |
|
Basement Development
|
Unfinished |
|
Basement Features
|
Walk Out |
|
Basement Type
|
Full (unfinished) |
|
Construction Style Attachment
|
Detached |
|
Exterior Finish
|
Vinyl |
|
Flooring Type
|
Carpeted, Hardwood, Laminate, Linoleum |
|
Foundation Type
|
Concrete Block |
|
Stories Total
|
2 |
|
Size Interior
|
1653 Sqft |
|
Total Finished Area
|
1653 Sqft |
|
Type
|
House |
|
Utility Water
|
Municipal Water |
Parking
Land
|
Acreage
|
No |
|
Land Amenities
|
Park, Playground, Public Transit, Shopping, Place Of Worship |
|
Landscape Features
|
Landscaped |
|
Sewer
|
Municipal Sewage System |
|
Size Irregular
|
0.1657 |
|
Size Total
|
0.1657 Ac |
|
Size Total Text
|
0.1657 Ac |
Rooms
| Level |
Type |
Length |
Width |
Dimensions |
|
Second Level |
Bedroom |
|
|
12x13 |
|
Second Level |
Bedroom |
|
|
8x12.6 |
|
Second Level |
Other |
|
|
11x10 |
|
Second Level |
Bath (# Pieces 1-6) |
|
|
7.5x7.2 |
|
Second Level |
Bedroom |
|
|
10.7x10.7 |
|
Main Level |
Kitchen |
|
|
17.5x11 |
|
Main Level |
Dining Room |
|
|
10.5 x 16.5 |
|
Main Level |
Den |
|
|
7x10.5 |
|
Main Level |
Living Room |
|
|
12.6x12 |
|
Main Level |
Sunroom |
|
|
8.9x12.5 |
https://www.realtor.ca/real-estate/27449637/57-bridge-avenue-stellarton-stellarton

