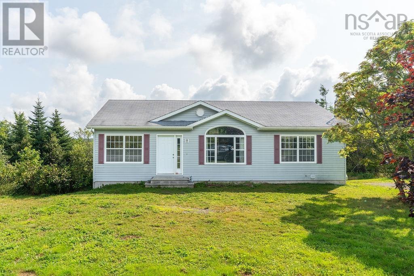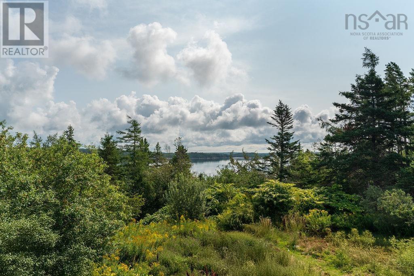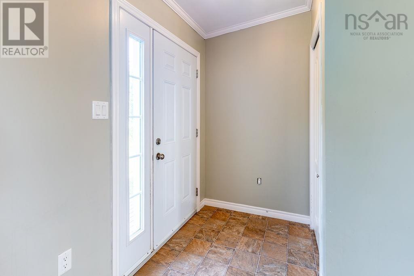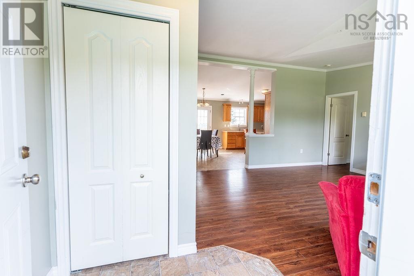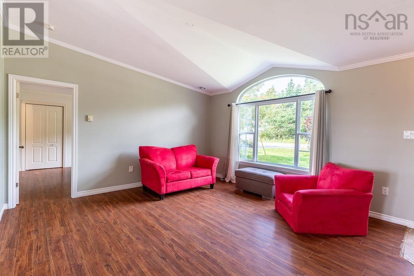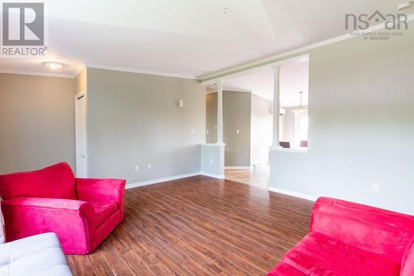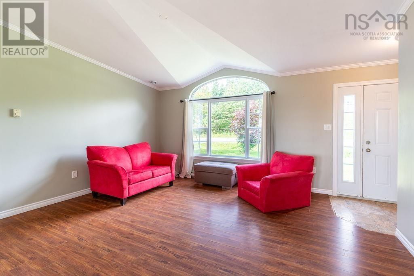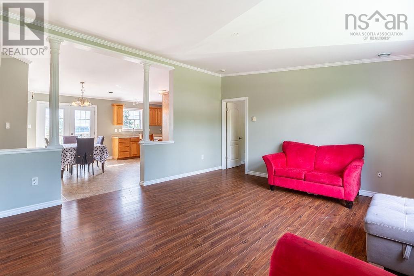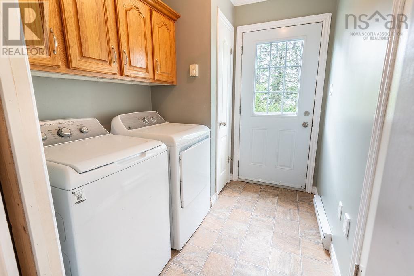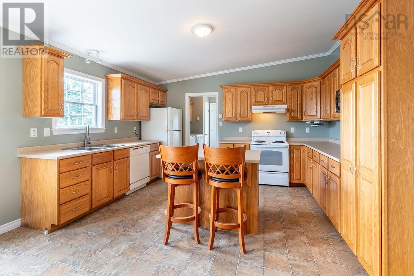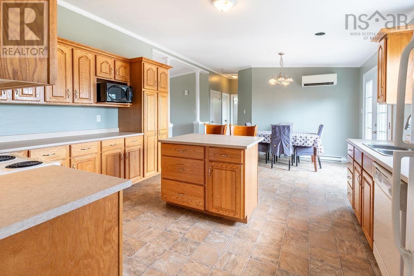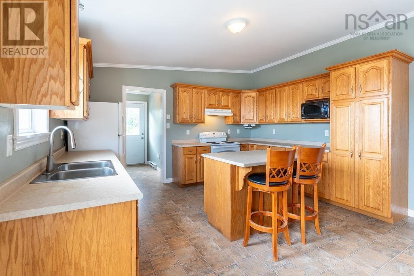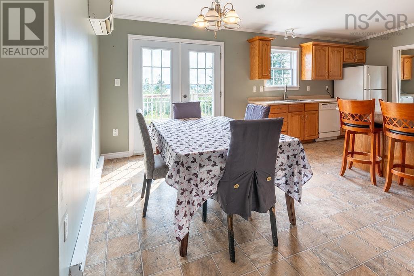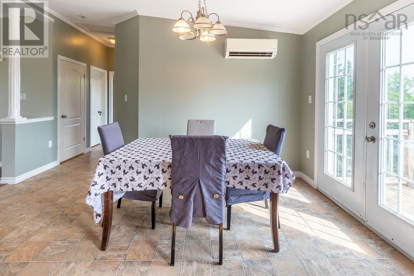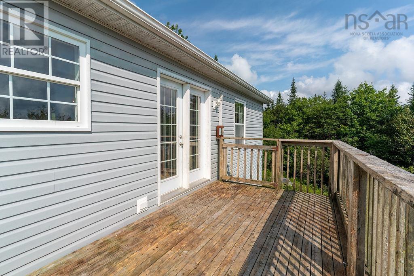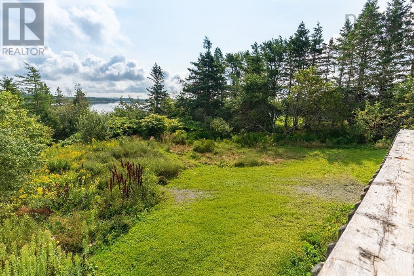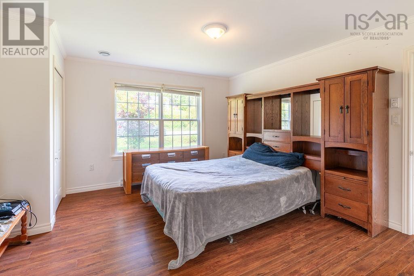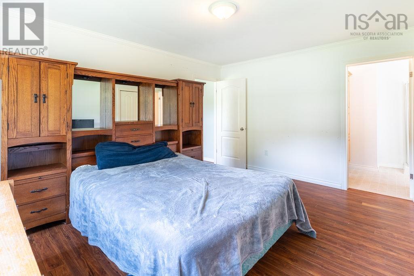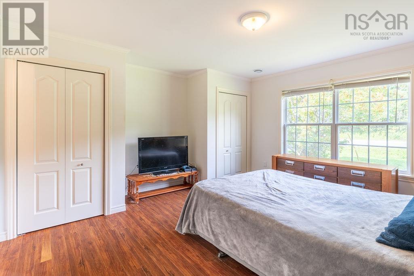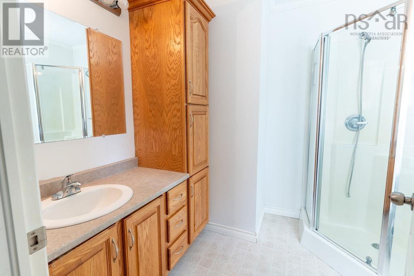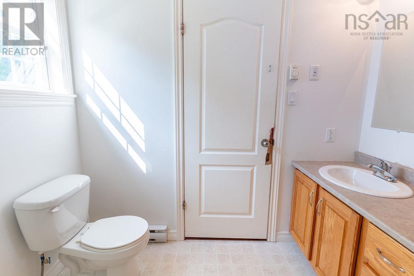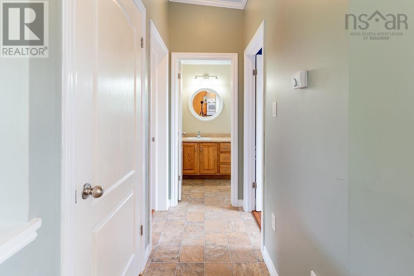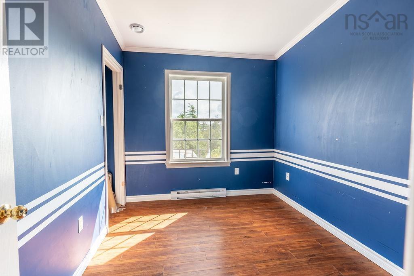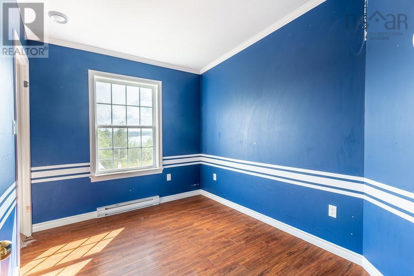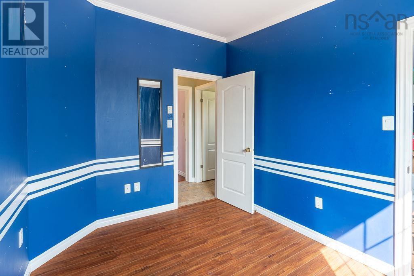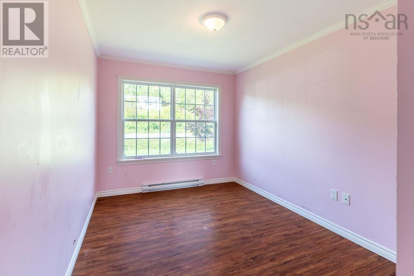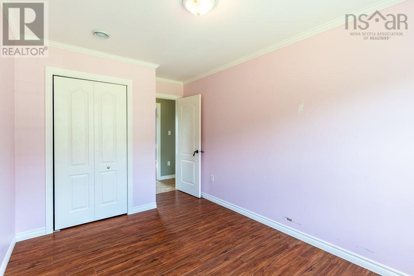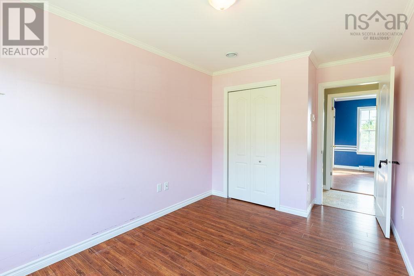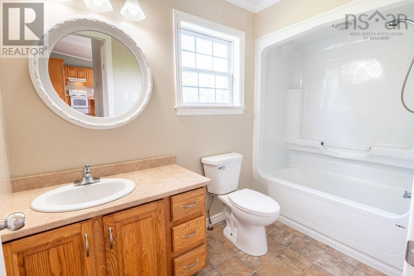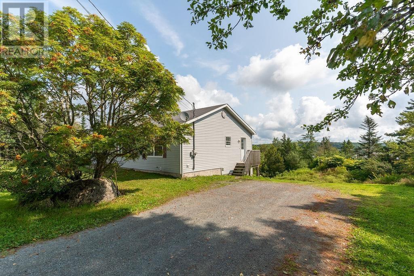3 Bedroom
2 Bathroom
Bungalow
Heat Pump
Acreage
Landscaped
$389,900
This thoughtfully designed bungalow features a spacious layout with cathedral ceilings, an eat-in kitchen, oak cabinets, and a large island. Patio doors off the dining area lead to a deck offering breathtaking views of Jeddore Harbour, where you can enjoy spectacular sunrises. The main floor offers three bedrooms, including a primary suite with an ensuite and double closets, and a second full bathroom. With laminate floors throughout and main-floor laundry, with minimal modifications, this home is perfect for accessible living. The unfinished basement, complete with a walkout, provides a blank canvas for creating a secondary suite or expanding your living space. Set along a scenic seaside road, the property is close to Clam Harbour, Martinique Beach, and the Greenway walking trail. The community offers amenities such as a grocery store, pub, spa, bakery, and more, while still being just over 30 minutes from the city. (id:25286)
Property Details
|
MLS® Number
|
202422918 |
|
Property Type
|
Single Family |
|
Community Name
|
Head Of Jeddore |
|
Amenities Near By
|
Park, Playground, Place Of Worship, Beach |
|
Community Features
|
Recreational Facilities, School Bus |
|
Features
|
Sloping |
|
View Type
|
Harbour |
Building
|
Bathroom Total
|
2 |
|
Bedrooms Above Ground
|
3 |
|
Bedrooms Total
|
3 |
|
Appliances
|
Range, Dishwasher, Dryer, Washer, Refrigerator |
|
Architectural Style
|
Bungalow |
|
Constructed Date
|
2012 |
|
Construction Style Attachment
|
Detached |
|
Cooling Type
|
Heat Pump |
|
Exterior Finish
|
Vinyl |
|
Flooring Type
|
Laminate, Linoleum |
|
Foundation Type
|
Poured Concrete |
|
Stories Total
|
1 |
|
Total Finished Area
|
1320 Sqft |
|
Type
|
House |
|
Utility Water
|
Dug Well, Well |
Parking
Land
|
Acreage
|
Yes |
|
Land Amenities
|
Park, Playground, Place Of Worship, Beach |
|
Landscape Features
|
Landscaped |
|
Sewer
|
Septic System |
|
Size Irregular
|
2.12 |
|
Size Total
|
2.12 Ac |
|
Size Total Text
|
2.12 Ac |
Rooms
| Level |
Type |
Length |
Width |
Dimensions |
|
Main Level |
Kitchen |
|
|
11 3 x 14 3 |
|
Main Level |
Dining Room |
|
|
8 10 x 14 3 |
|
Main Level |
Living Room |
|
|
15 9 x 14 3 |
|
Main Level |
Laundry Room |
|
|
6 4 x 7 11 |
|
Main Level |
Primary Bedroom |
|
|
11 8 x 14 3 |
|
Main Level |
Ensuite (# Pieces 2-6) |
|
|
3 pc |
|
Main Level |
Bedroom |
|
|
8 3 x 10 8 |
|
Main Level |
Bedroom |
|
|
8 11 x 11 10 |
|
Main Level |
Bath (# Pieces 1-6) |
|
|
4 pc |
https://www.realtor.ca/real-estate/27453663/569-west-jeddore-road-head-of-jeddore-head-of-jeddore

