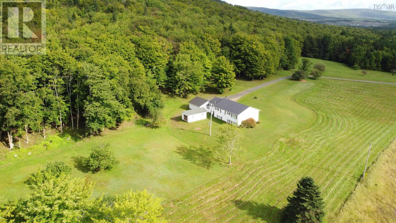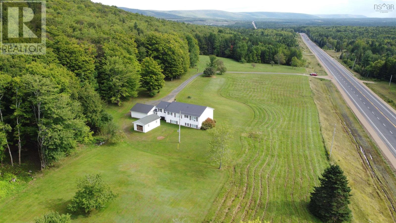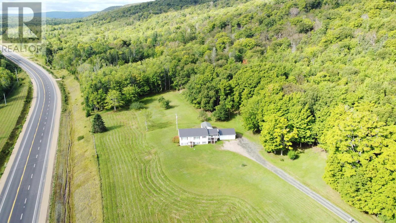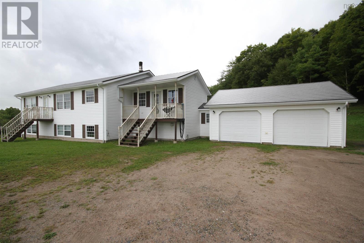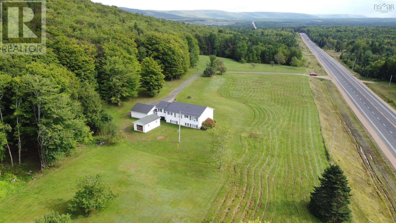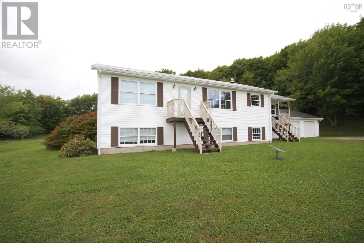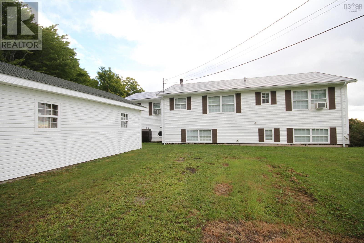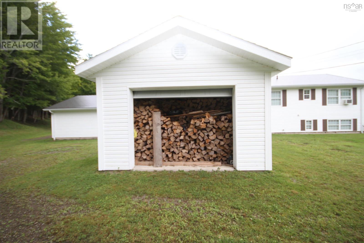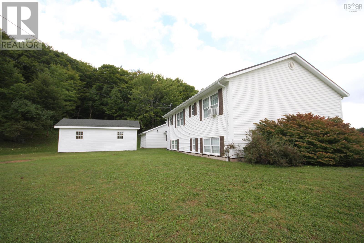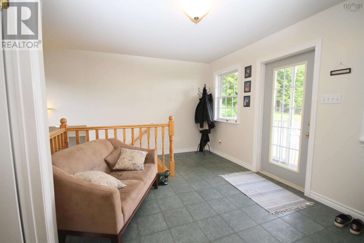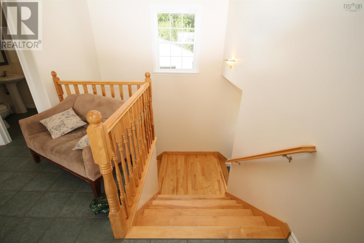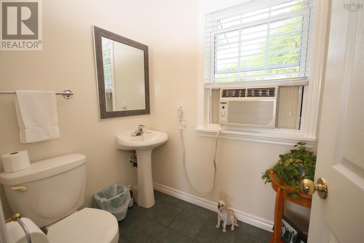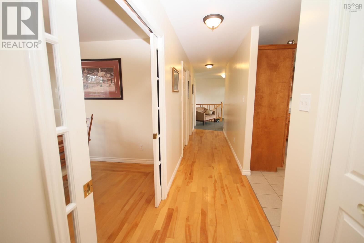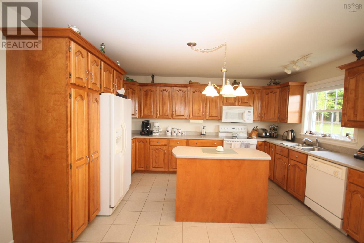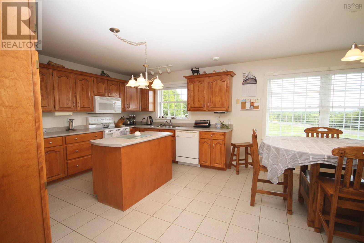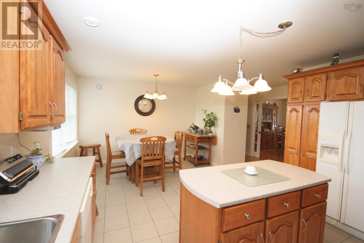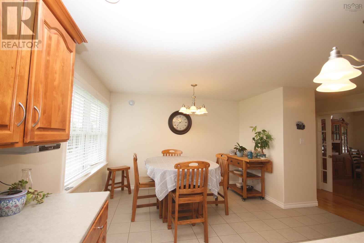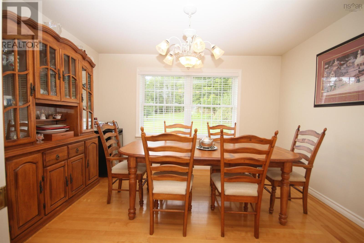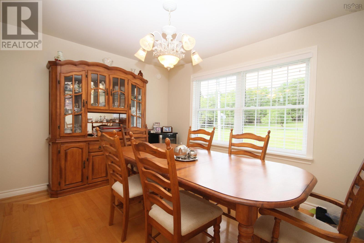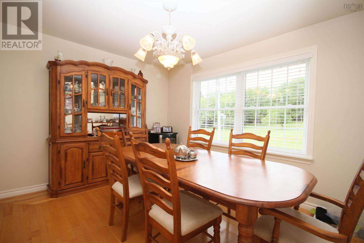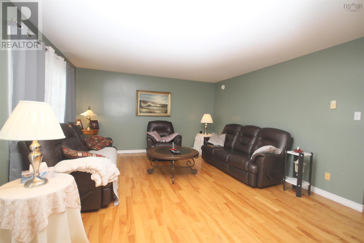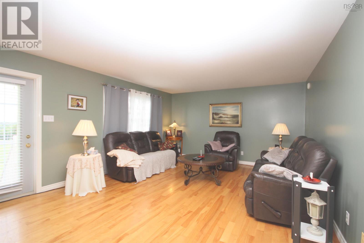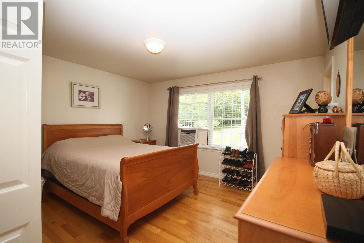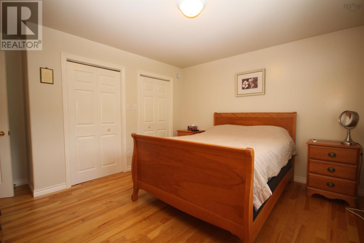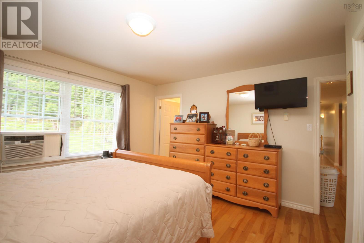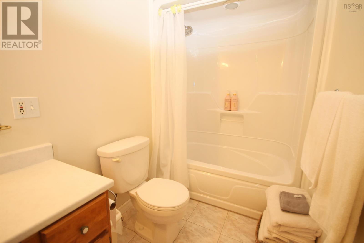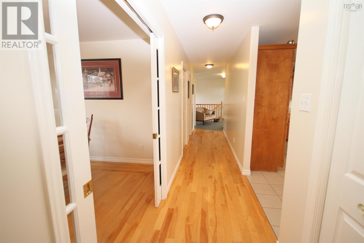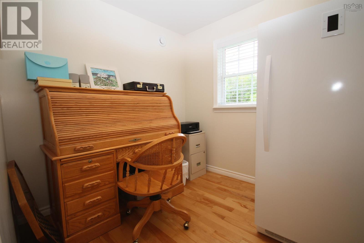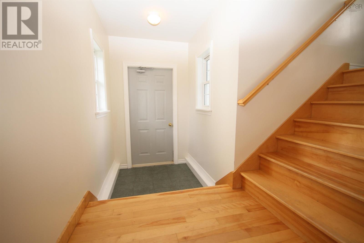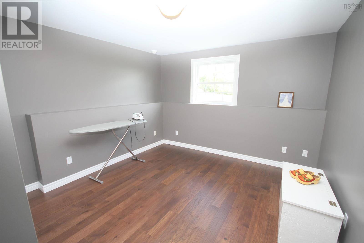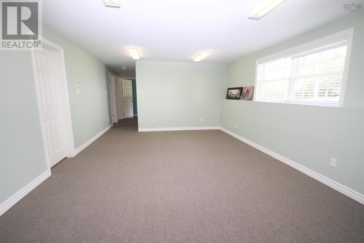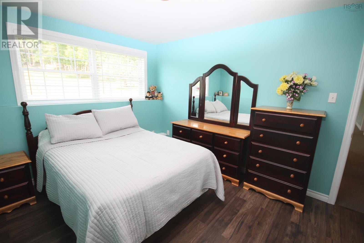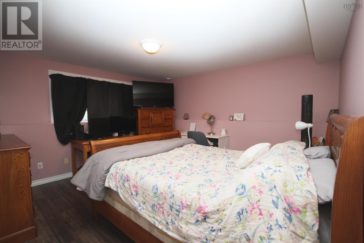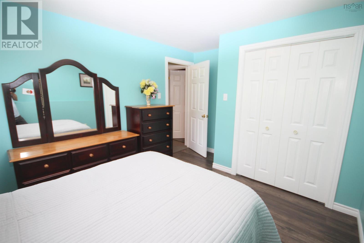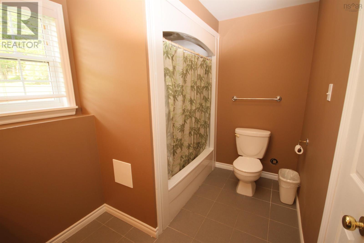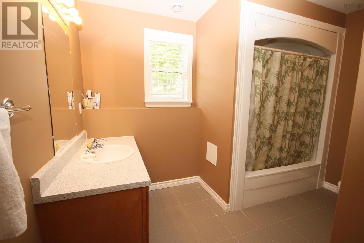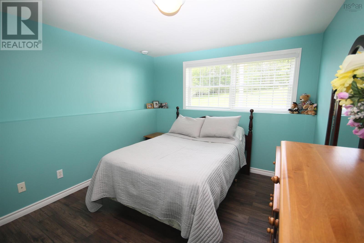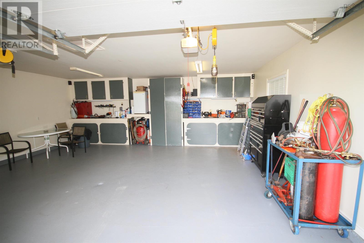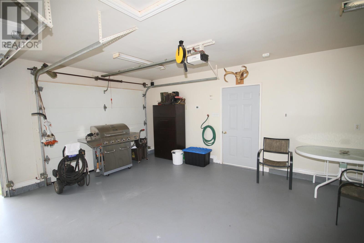6 Bedroom
3 Bathroom
3032 sqft
Bungalow
Acreage
$649,000
This stunning 6 Bedroom, 2.5 Bath raised bungalow offers the perfect blend of country living with modern comforts. Built in 2000 but meticulously maintained to feel like new, and sits on a 5.94 expansive lot that provides endless opportunities for gardening, recreation or simply enjoying the tranquility of nature. Just a 10 minute drive to Whycocomagh or 20 minutes to Port Hawkesbury for all your daily needs. The main floor boasts 3/4 inch hardwood floors throughout with the exception of the kitchen and bath which is ceramic. The bright foyer with 2 PC bath, large eat in kitchen with birch cabinetry, separate dining room with pocket doors, living room, bedroom, and primary bedroom with an ensuite complete the main living area. The basement hosts the family room, 4 spacious bedrooms, full bath, and laundry. In-floor heating on both levels including the attached 24x24 garage. The home is heated by a wood/oil combo. The steel shingle roof adds durability and peace of mind for years to come! The 14x24 shed is ideal for storing wood, and lawn equipment. Check out the virtual tour in the Url link! (id:25286)
Property Details
|
MLS® Number
|
202421659 |
|
Property Type
|
Single Family |
|
Community Name
|
Melford |
|
Community Features
|
School Bus |
|
Structure
|
Shed |
Building
|
Bathroom Total
|
3 |
|
Bedrooms Above Ground
|
2 |
|
Bedrooms Below Ground
|
4 |
|
Bedrooms Total
|
6 |
|
Appliances
|
Stove, Dishwasher, Dryer, Washer, Microwave, Refrigerator |
|
Architectural Style
|
Bungalow |
|
Constructed Date
|
2000 |
|
Construction Style Attachment
|
Detached |
|
Exterior Finish
|
Vinyl |
|
Flooring Type
|
Carpeted, Ceramic Tile, Hardwood, Laminate |
|
Foundation Type
|
Poured Concrete |
|
Half Bath Total
|
1 |
|
Stories Total
|
1 |
|
Size Interior
|
3032 Sqft |
|
Total Finished Area
|
3032 Sqft |
|
Type
|
House |
|
Utility Water
|
Drilled Well |
Parking
|
Garage
|
|
|
Attached Garage
|
|
|
Gravel
|
|
Land
|
Acreage
|
Yes |
|
Sewer
|
Septic System |
|
Size Irregular
|
5.94 |
|
Size Total
|
5.94 Ac |
|
Size Total Text
|
5.94 Ac |
Rooms
| Level |
Type |
Length |
Width |
Dimensions |
|
Lower Level |
Family Room |
|
|
13.7x19.6 |
|
Lower Level |
Bedroom |
|
|
13.8x10.1 |
|
Lower Level |
Bedroom |
|
|
13.7x13.7 |
|
Lower Level |
Bedroom |
|
|
13.7x14.1 |
|
Lower Level |
Bedroom |
|
|
13.7x11.1 |
|
Lower Level |
Bath (# Pieces 1-6) |
|
|
10.3x10.6 |
|
Main Level |
Foyer |
|
|
10.2x15.7 |
|
Main Level |
Bath (# Pieces 1-6) |
|
|
5.1x6.3 |
|
Main Level |
Bedroom |
|
|
10.3x8.10 |
|
Main Level |
Eat In Kitchen |
|
|
29x10.1 |
|
Main Level |
Living Room |
|
|
14.7x20.5 |
|
Main Level |
Primary Bedroom |
|
|
14.6x13.4 |
|
Main Level |
Ensuite (# Pieces 2-6) |
|
|
10.3x5 |
|
Main Level |
Dining Room |
|
|
10.3x12.8 |
https://www.realtor.ca/real-estate/27383305/5679-highway-105-highway-melford-melford

