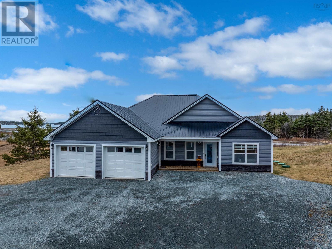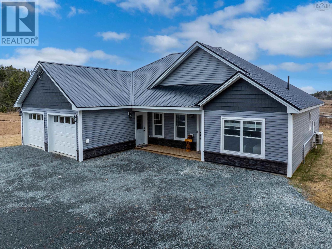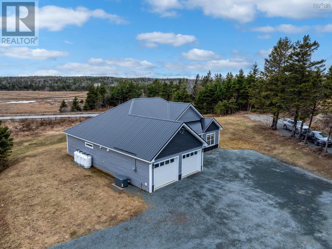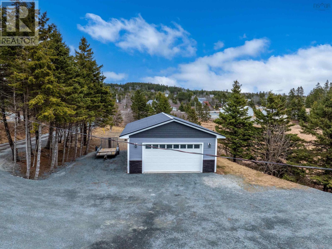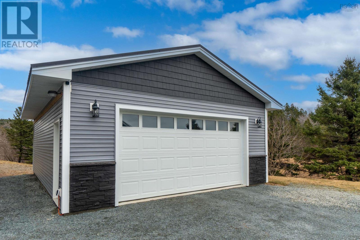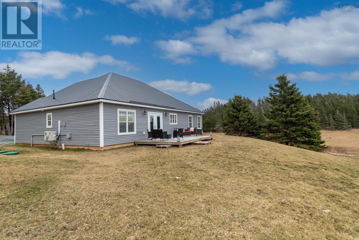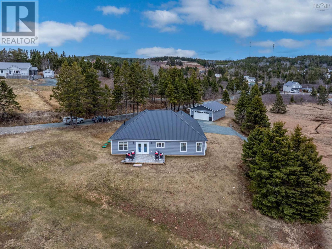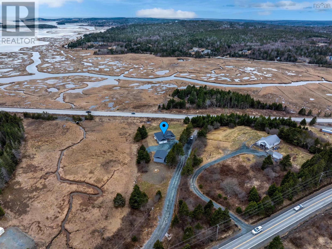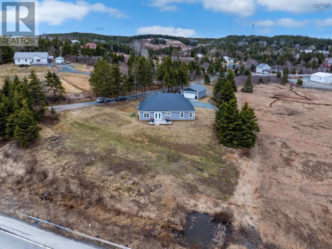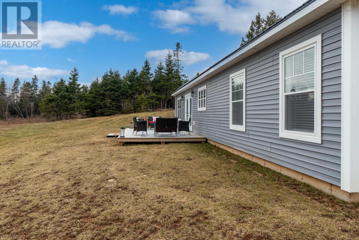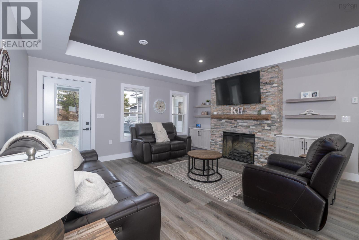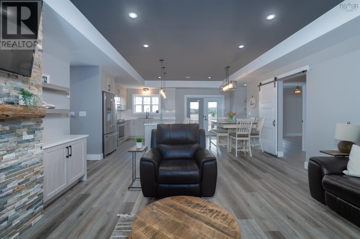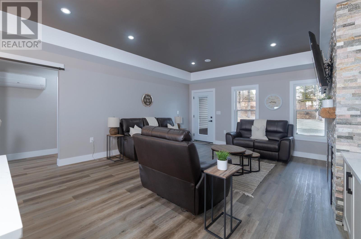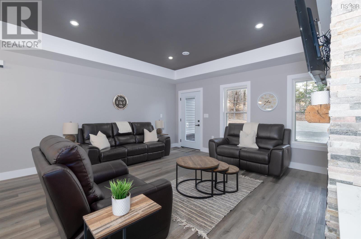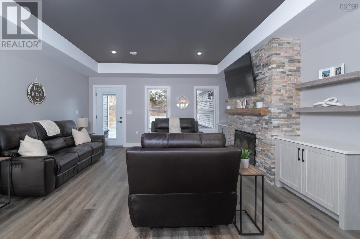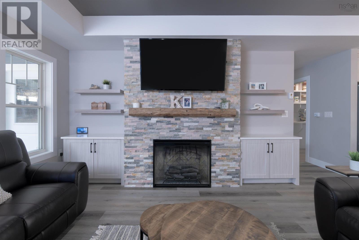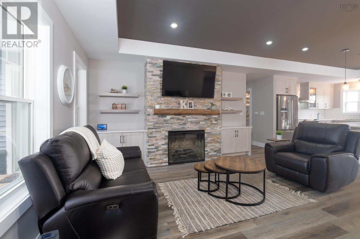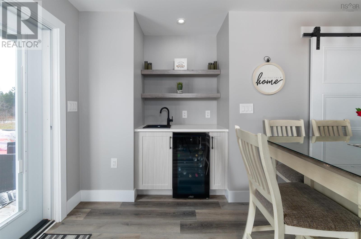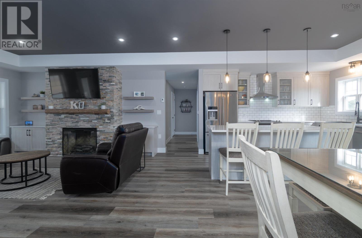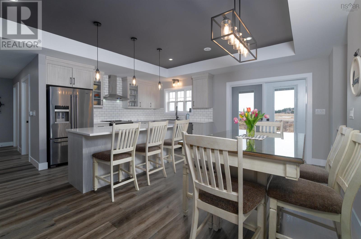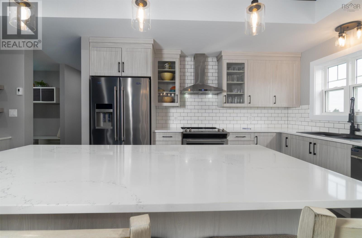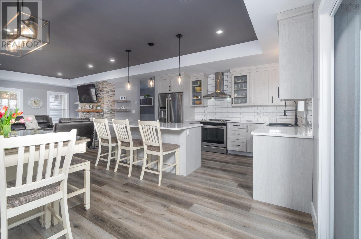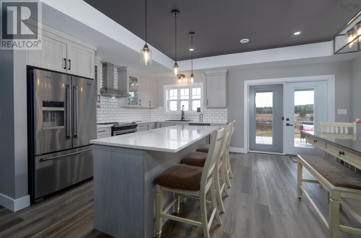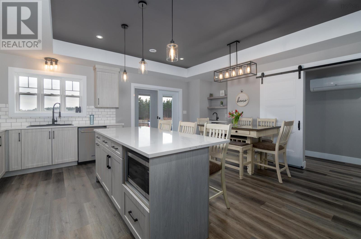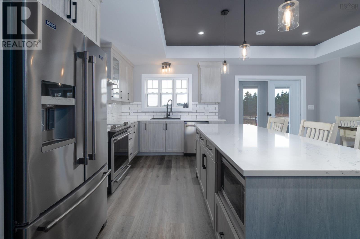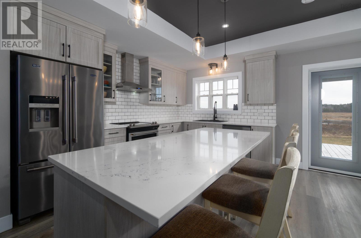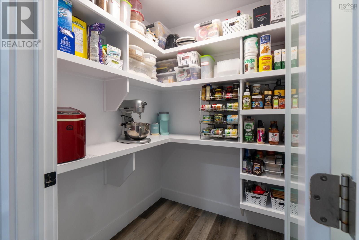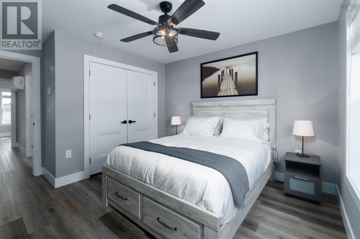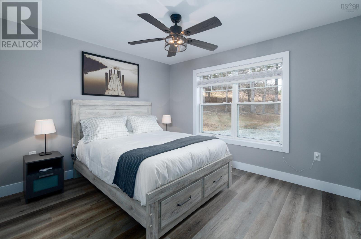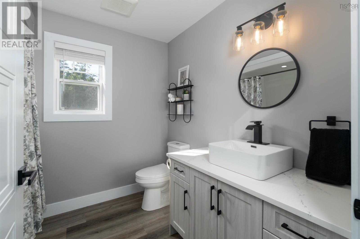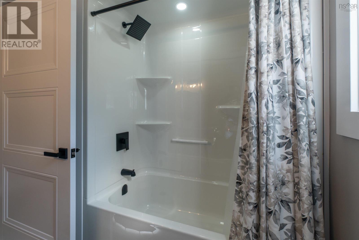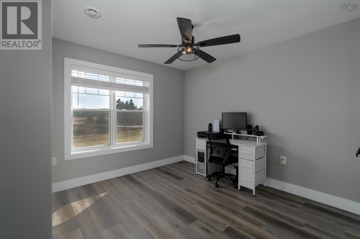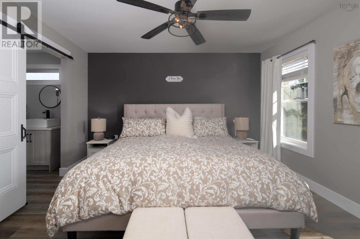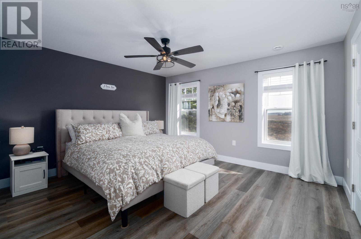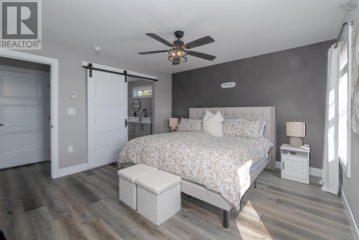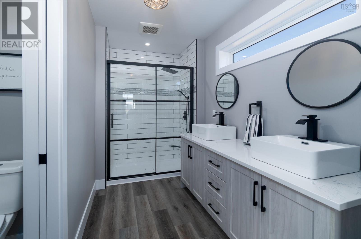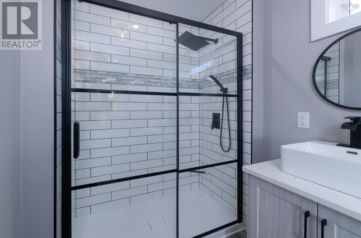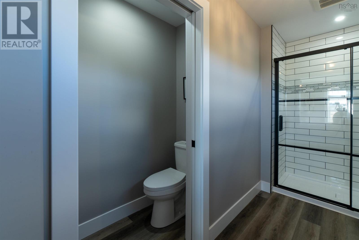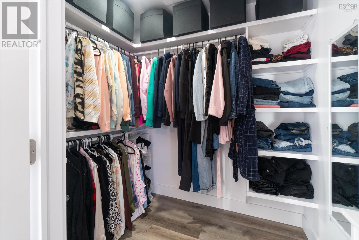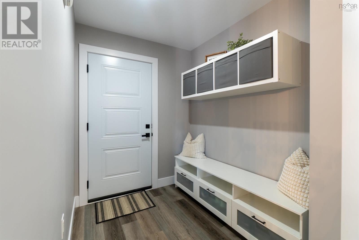3 Bedroom
2 Bathroom
1534 sqft
Bungalow
Fireplace
Wall Unit, Heat Pump
Acreage
$750,000
Welcome to 5676 Highway 7 in Chezzetcook! This 1-year-old bungalow is the perfect mix of modern comfort and coastal charm. With 3 bedrooms, 2 bathrooms, and a gorgeous view of Chezzetcook Inlet from the yard, this home is built for both relaxation and everyday living. Whether you're a growing family or looking to downsize, this home offers the perfect balance of space and comfort. Step inside to discover a bright, open-concept layout featuring quartz countertops in the kitchen, a wine bar/coffee station, and high-end finishes throughout. The natural light pours in through Kohltech Supreme windows and doors, which come with a lifetime warranty. A spacious mudroom adds convenience and functionality, offering plenty of storage for coats, shoes, and outdoor gear ? ideal for busy households. The thoughtfully designed floor plan provides both privacy and functionality. The primary bedroom is tucked away on its own side of the home, complete with a spacious ensuite bathroom. On the opposite wing, you'll find two additional bedrooms and a bathroom with stylish barn doors, creating a private retreat for family or guests. For year-round comfort, the home is equipped with in-floor heating in the slab and a top-of-the-line heat pump. A whole-home generator ensures you?re always prepared, no matter the weather. Storage and parking are a breeze with both a double attached garage and an additional detached double-car garage, perfect for extra storage, a workshop, or even a cozy man cave.This move-in-ready home is waiting for you! Book your private viewing today ? you won?t want to miss this one! (id:25286)
Property Details
|
MLS® Number
|
202505982 |
|
Property Type
|
Single Family |
|
Community Name
|
Head Of Chezzetcook |
|
Amenities Near By
|
Golf Course, Park, Playground, Public Transit, Shopping, Place Of Worship, Beach |
|
Community Features
|
Recreational Facilities, School Bus |
|
Equipment Type
|
Propane Tank |
|
Features
|
Treed |
|
Rental Equipment Type
|
Propane Tank |
|
View Type
|
Ocean View |
Building
|
Bathroom Total
|
2 |
|
Bedrooms Above Ground
|
3 |
|
Bedrooms Total
|
3 |
|
Appliances
|
Stove, Dishwasher, Dryer, Washer, Refrigerator, Wine Fridge |
|
Architectural Style
|
Bungalow |
|
Basement Type
|
None |
|
Constructed Date
|
2024 |
|
Construction Style Attachment
|
Detached |
|
Cooling Type
|
Wall Unit, Heat Pump |
|
Exterior Finish
|
Vinyl |
|
Fireplace Present
|
Yes |
|
Flooring Type
|
Laminate |
|
Foundation Type
|
Concrete Slab |
|
Stories Total
|
1 |
|
Size Interior
|
1534 Sqft |
|
Total Finished Area
|
1534 Sqft |
|
Type
|
House |
|
Utility Water
|
Drilled Well |
Parking
|
Garage
|
|
|
Attached Garage
|
|
|
Detached Garage
|
|
|
Gravel
|
|
Land
|
Acreage
|
Yes |
|
Land Amenities
|
Golf Course, Park, Playground, Public Transit, Shopping, Place Of Worship, Beach |
|
Sewer
|
Septic System |
|
Size Irregular
|
1.805 |
|
Size Total
|
1.805 Ac |
|
Size Total Text
|
1.805 Ac |
Rooms
| Level |
Type |
Length |
Width |
Dimensions |
|
Third Level |
Primary Bedroom |
|
|
13.10x12.8 |
|
Main Level |
Living Room |
|
|
15.9x14.0 |
|
Main Level |
Eat In Kitchen |
|
|
11x16.6 |
|
Main Level |
Kitchen |
|
|
8.11x16.6 |
|
Main Level |
Ensuite (# Pieces 2-6) |
|
|
3 pce |
|
Main Level |
Laundry Room |
|
|
9.1x6.10 |
|
Main Level |
Bedroom |
|
|
11.11x10.11 |
|
Main Level |
Bath (# Pieces 1-6) |
|
|
4 pce |
|
Main Level |
Bedroom |
|
|
11.11x13.7 |
|
Main Level |
Utility Room |
|
|
9.1x4.4 |
https://www.realtor.ca/real-estate/28082117/5676-highway-7-head-of-chezzetcook-head-of-chezzetcook

