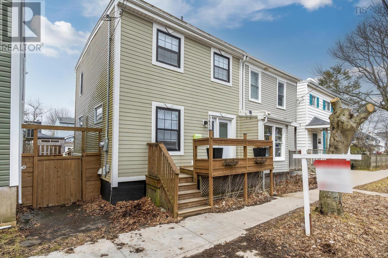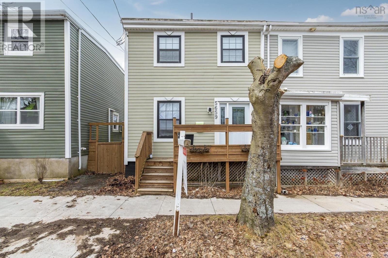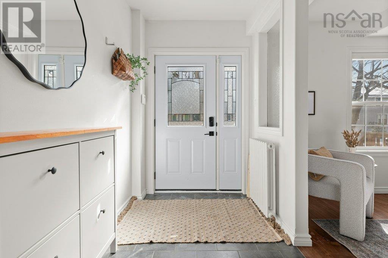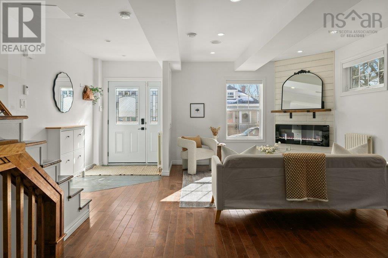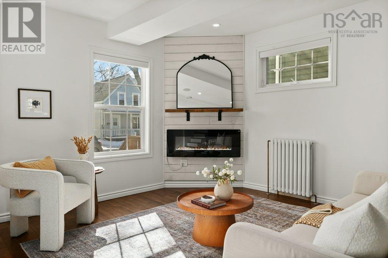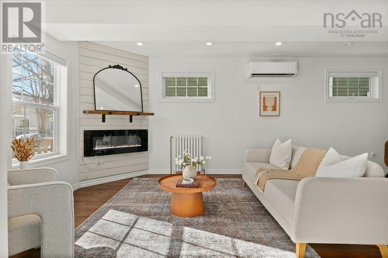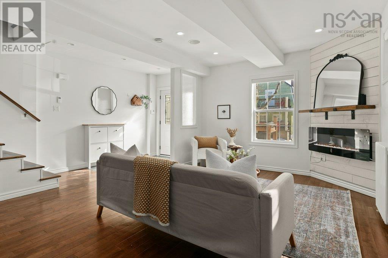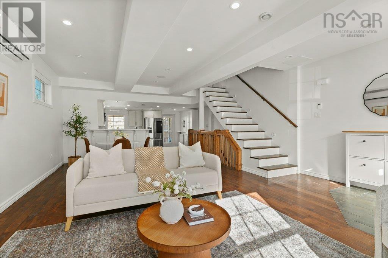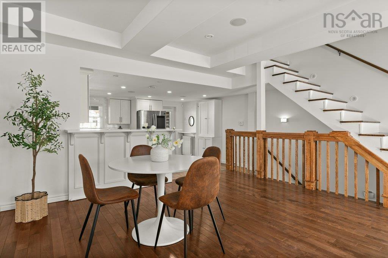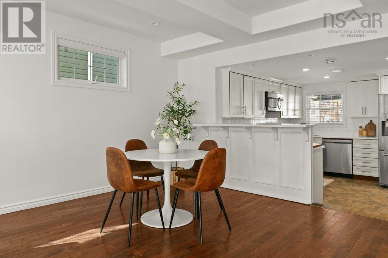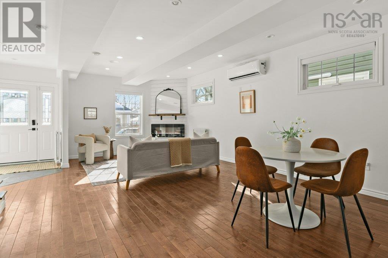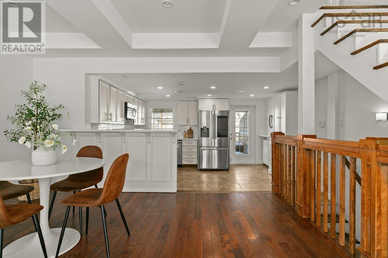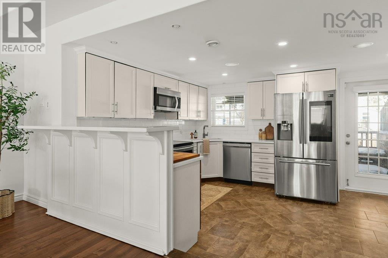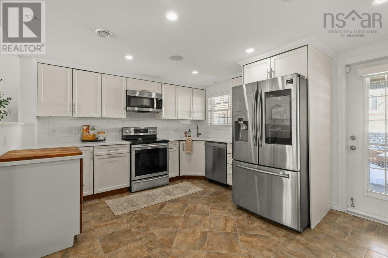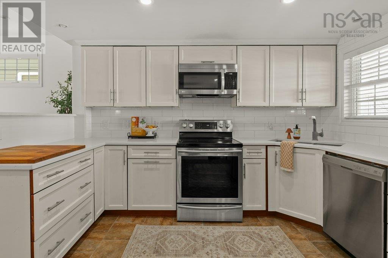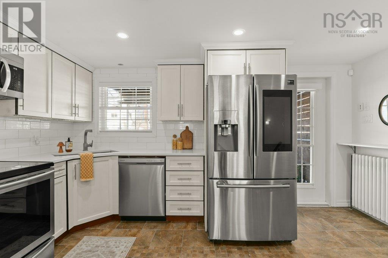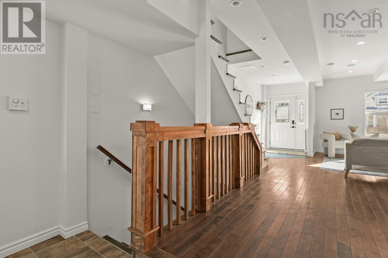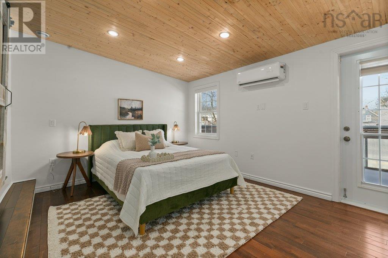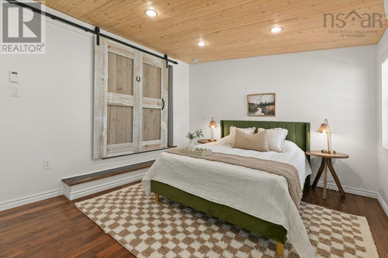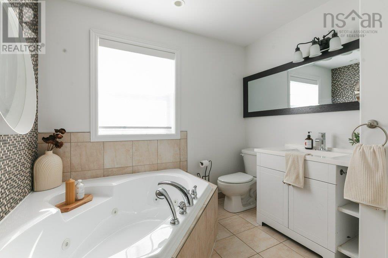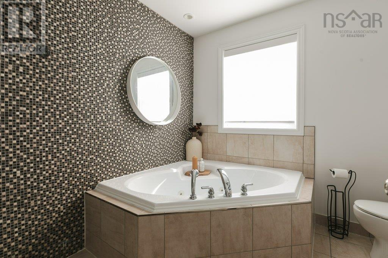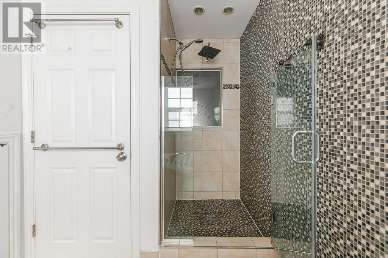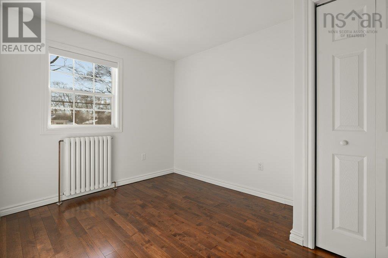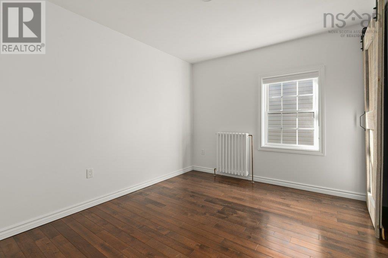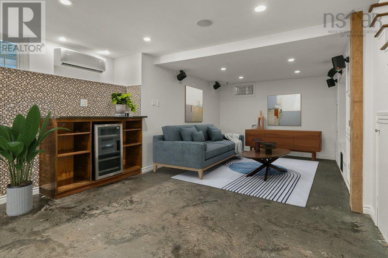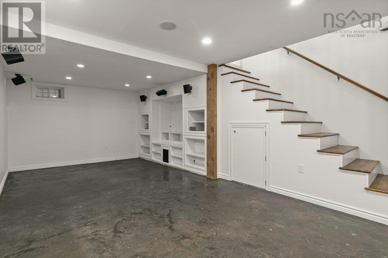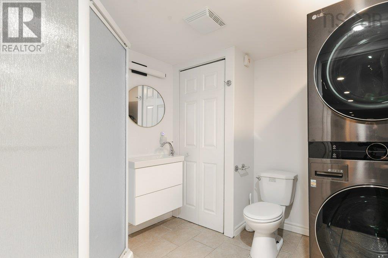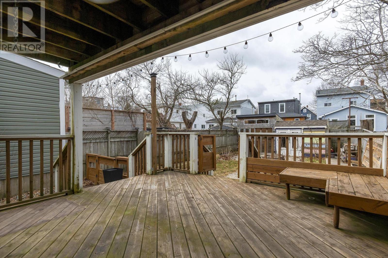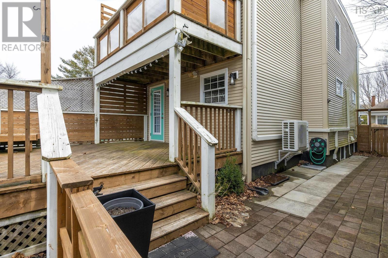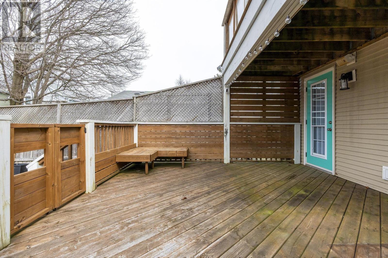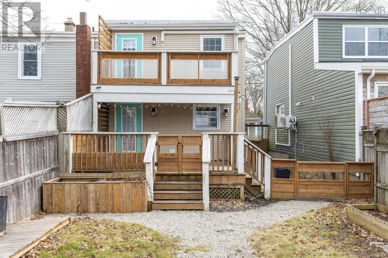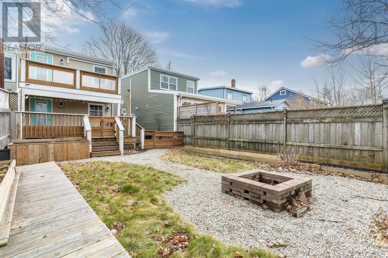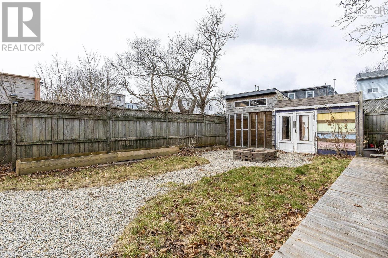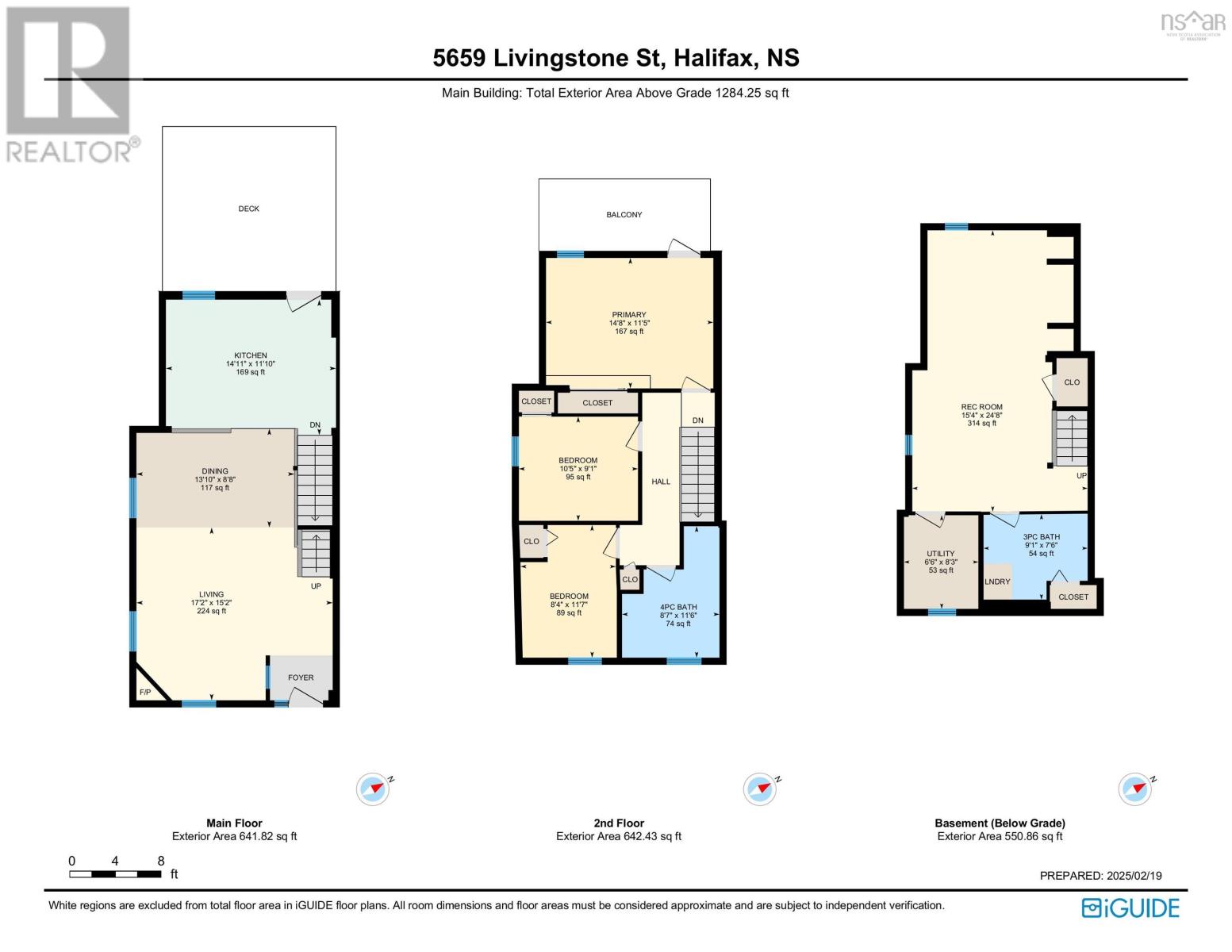3 Bedroom
2 Bathroom
1835 sqft
Fireplace
Heat Pump
Landscaped
$765,000
North End Halifax Gem ? Modern Comfort Meets Urban Charm! Step into this updated 3 bed, 2-bath home in the heart of Halifax?s sought-after North End, just steps from trendy cafés, parks, and boutique shopping. This home has been thoughtfully upgraded with new paint throughout, a brand-new front door, a quartz kitchen countertop with a sleek tile backsplash, a luxurious jet tub, and a security camera system. Comfort is key, with three ductless heat pumps for efficient heating and cooling and in-floor basement heating for those chilly months. Upstairs, the primary bedroom features a private balcony, perfect for morning coffee. Outside, your backyard oasis awaits, complete with a firepit, making it the ideal space to relax or entertain under the stars. A rare find in a prime location! (id:25286)
Property Details
|
MLS® Number
|
202503514 |
|
Property Type
|
Single Family |
|
Community Name
|
Halifax |
|
Amenities Near By
|
Park, Public Transit, Shopping |
|
Community Features
|
School Bus |
|
Structure
|
Shed |
Building
|
Bathroom Total
|
2 |
|
Bedrooms Above Ground
|
3 |
|
Bedrooms Total
|
3 |
|
Appliances
|
Stove, Dishwasher, Dryer, Washer, Microwave Range Hood Combo, Refrigerator, Wine Fridge |
|
Basement Development
|
Partially Finished |
|
Basement Type
|
Full (partially Finished) |
|
Constructed Date
|
1926 |
|
Construction Style Attachment
|
Semi-detached |
|
Cooling Type
|
Heat Pump |
|
Exterior Finish
|
Concrete Siding, Vinyl |
|
Fireplace Present
|
Yes |
|
Flooring Type
|
Ceramic Tile, Concrete, Hardwood, Tile |
|
Foundation Type
|
Poured Concrete |
|
Stories Total
|
2 |
|
Size Interior
|
1835 Sqft |
|
Total Finished Area
|
1835 Sqft |
|
Type
|
House |
|
Utility Water
|
Municipal Water |
Parking
Land
|
Acreage
|
No |
|
Land Amenities
|
Park, Public Transit, Shopping |
|
Landscape Features
|
Landscaped |
|
Sewer
|
Municipal Sewage System |
|
Size Irregular
|
0.0528 |
|
Size Total
|
0.0528 Ac |
|
Size Total Text
|
0.0528 Ac |
Rooms
| Level |
Type |
Length |
Width |
Dimensions |
|
Second Level |
Bedroom |
|
|
10.5 x 9.1 |
|
Second Level |
Bedroom |
|
|
8.4 x 11.7 |
|
Second Level |
Primary Bedroom |
|
|
14.8 x 11.5 |
|
Second Level |
Bath (# Pieces 1-6) |
|
|
8.7 x 11.6 |
|
Basement |
Bath (# Pieces 1-6) |
|
|
9.1 x 7.6 |
|
Basement |
Recreational, Games Room |
|
|
15.4 x 24.8 |
|
Main Level |
Dining Nook |
|
|
13.10 x 8.8 |
|
Main Level |
Living Room |
|
|
17.2 x 15.2 |
https://www.realtor.ca/real-estate/27949145/5659-livingstone-street-halifax-halifax

