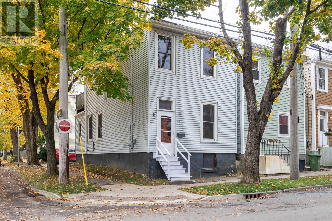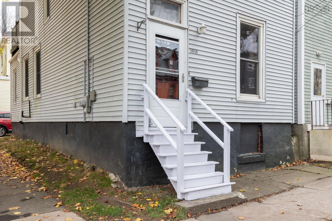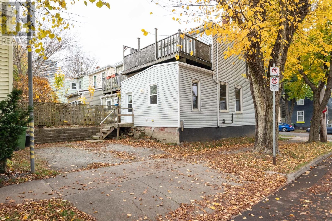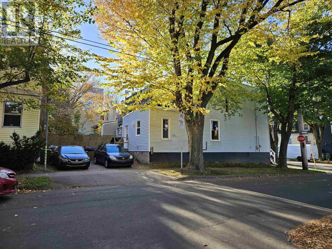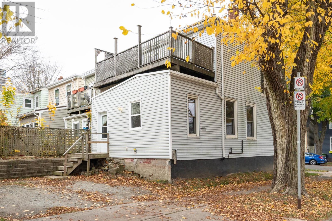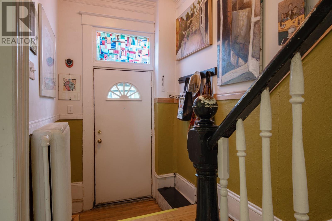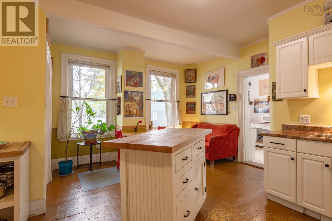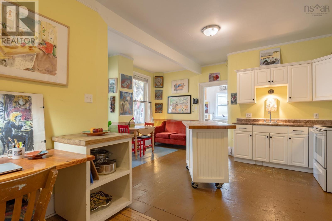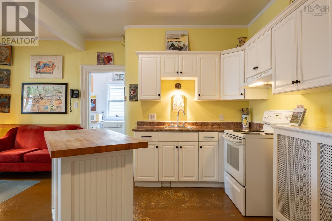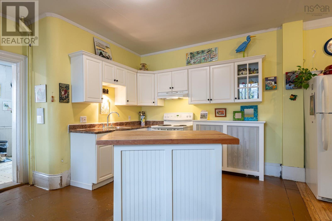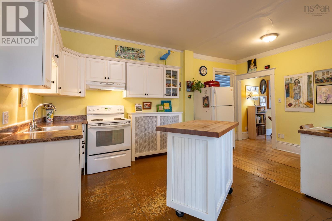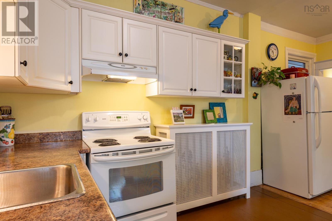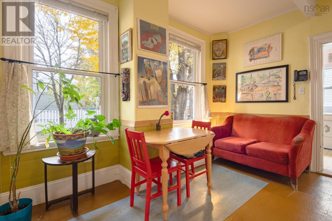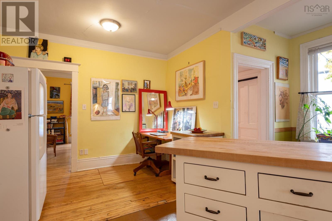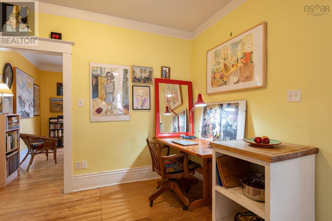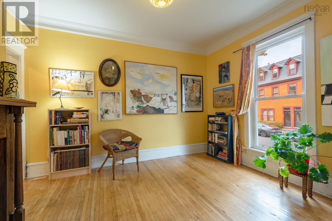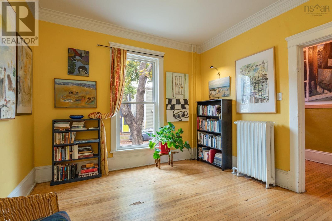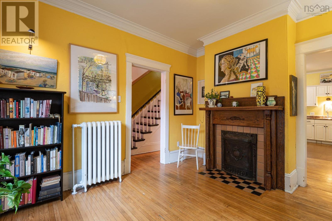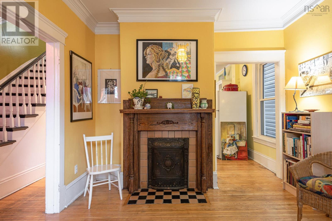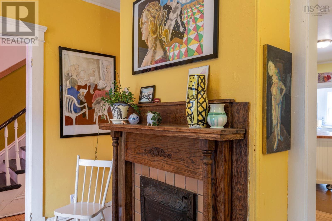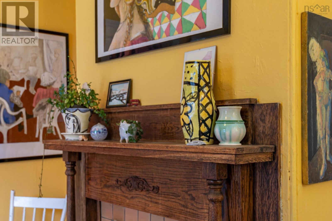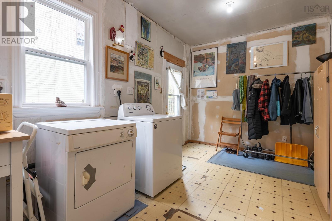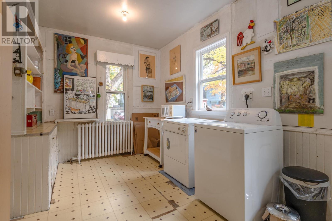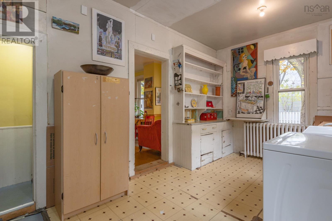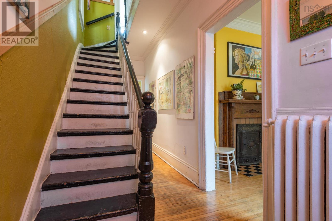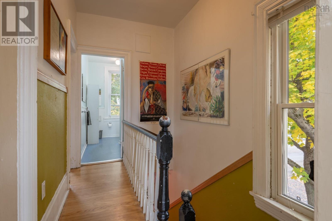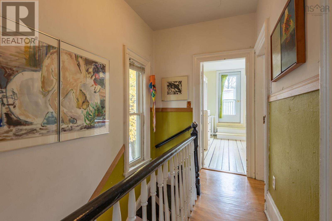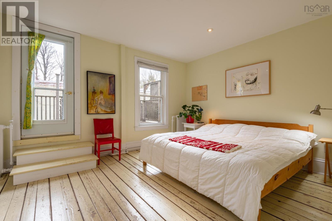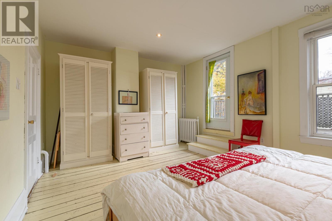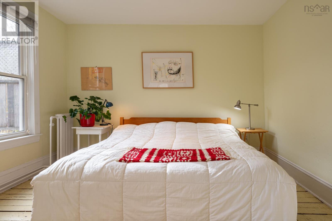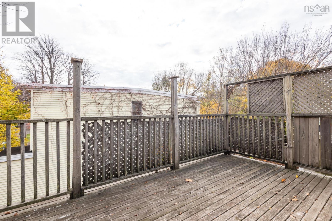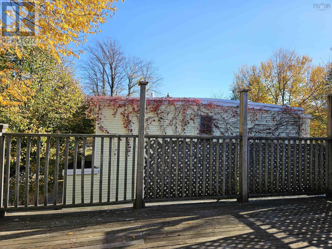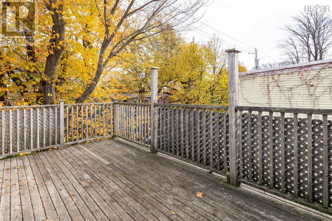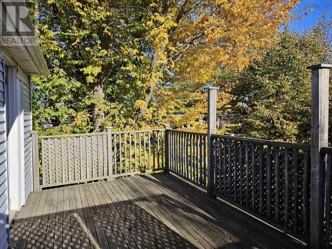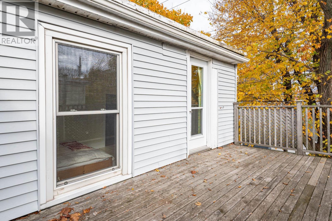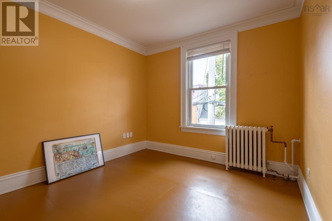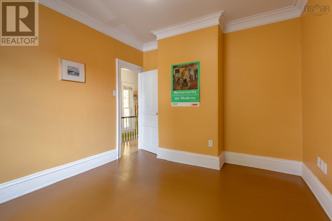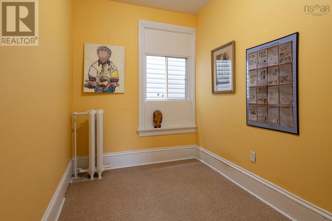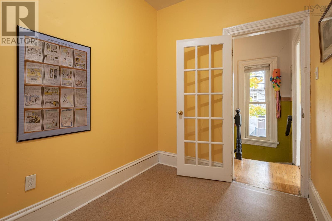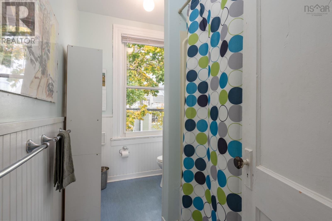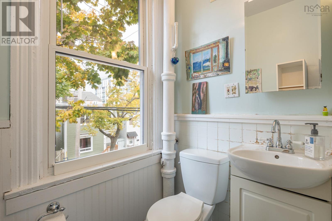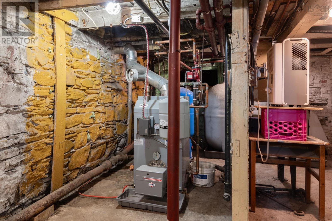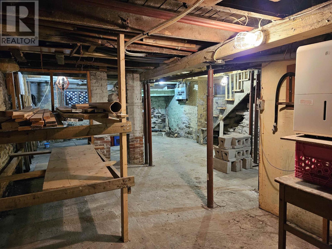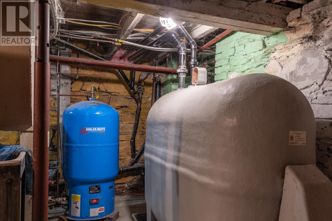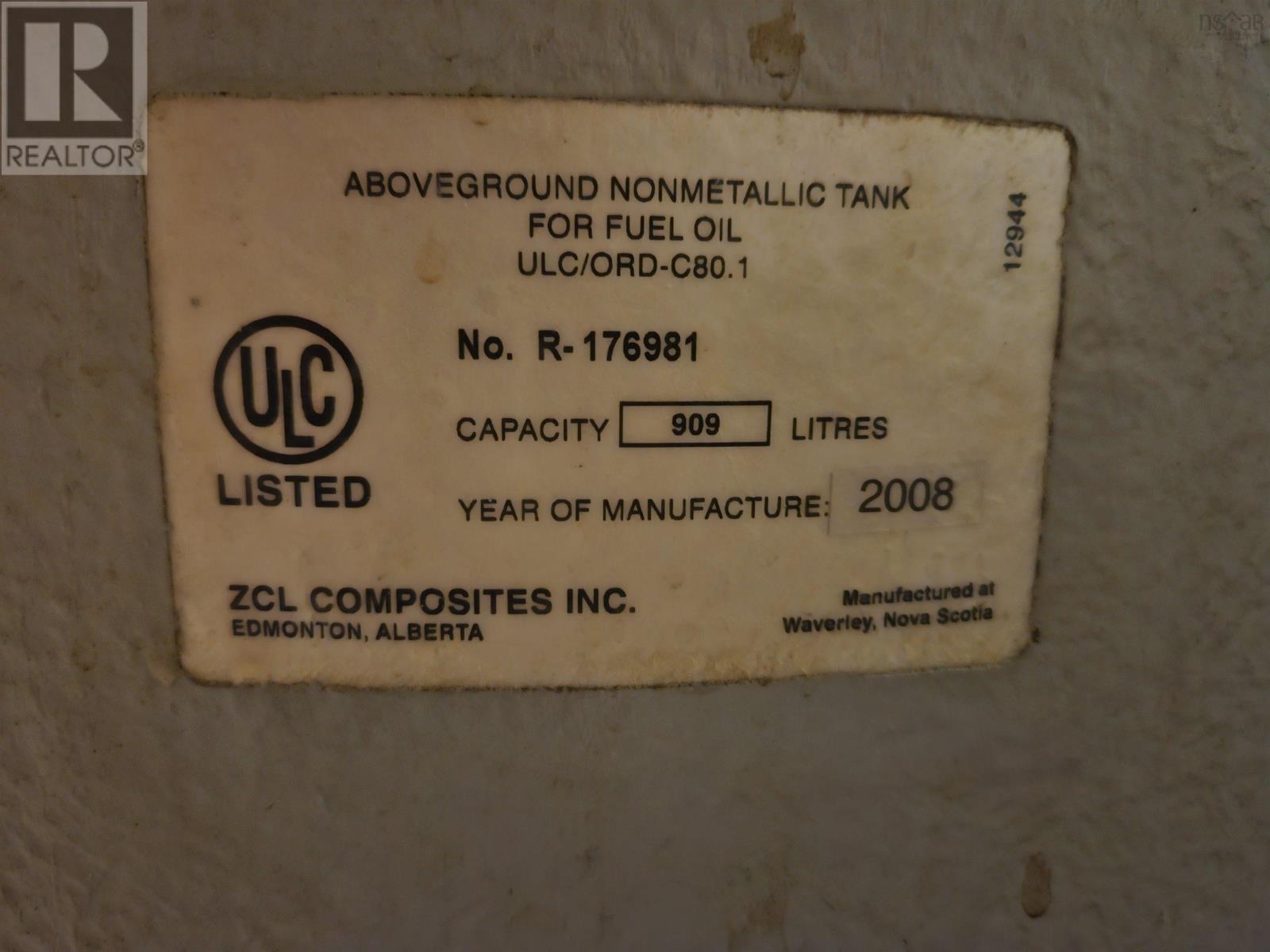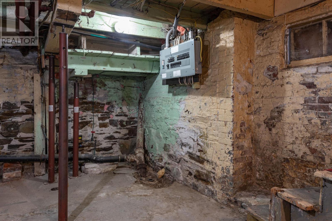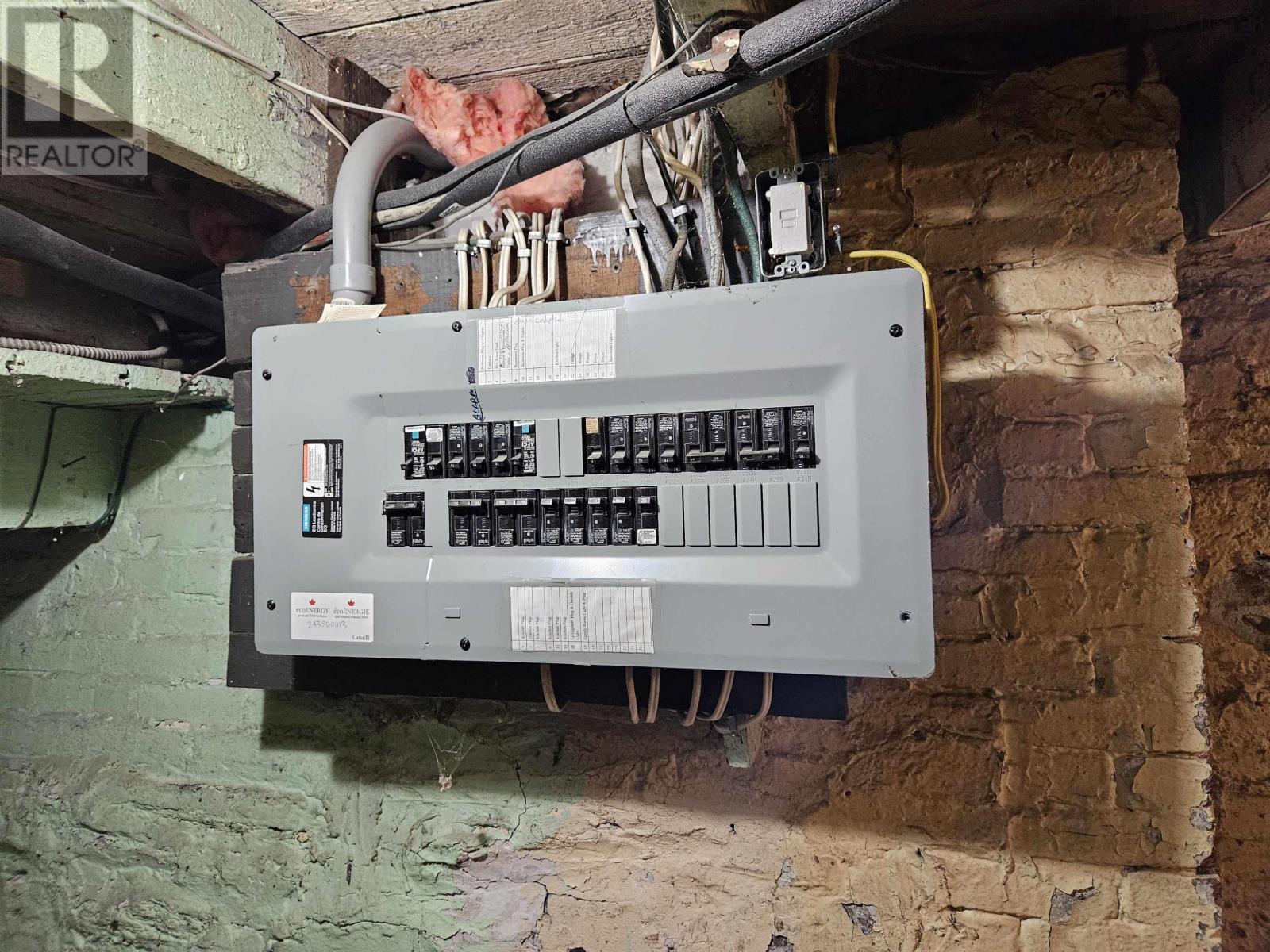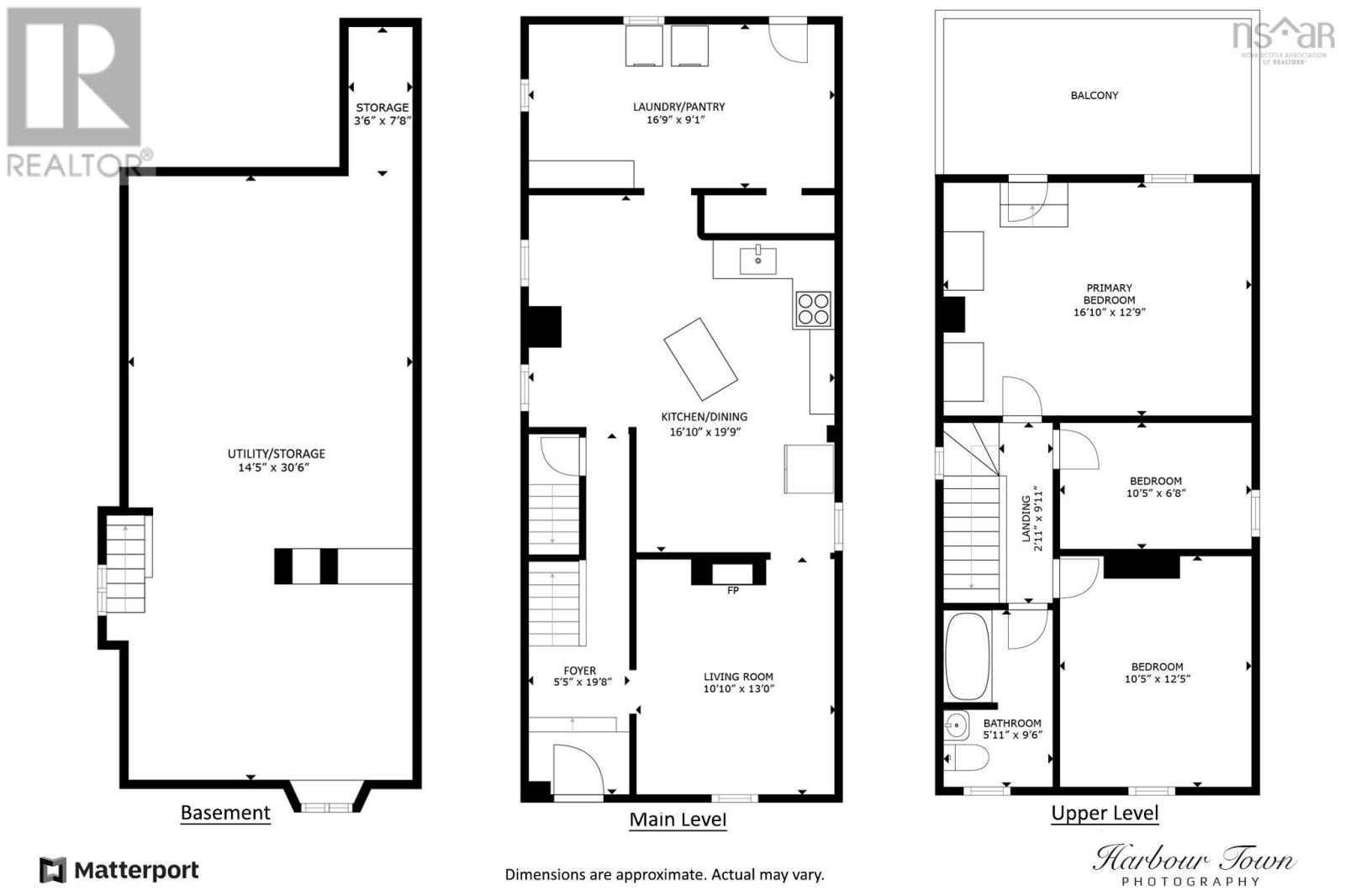2 Bedroom
1 Bathroom
1444 sqft
$549,900
This fantastic Central-North End location boasts a Walk Score of 97, a Bike Score of 83, AND a two-vehicle driveway! Stepping into 5656 Bloomfield is entering into a home where creativity flourishes and inspiration abounds. This captivating two-storey home, full of charm and character, is a testament to artistic living and is ready for new owners to make it their own. The heart of the home is the enchanting kitchen where sunshine-yellow walls and crisp white cabinetry create a cheerful atmosphere. The cozy living room with its old-fashioned fireplace (display only) and mantle invite quiet conversations or a place to curl up with a good book. There is also a large back pantry / laundry area with lots of additional storage. Upstairs, the primary bedroom offers a serene retreat with its light-filled ambiance. Imagine waking up to soft natural light filtering through the windows, ready to inspire your day. The second bedroom is a good size as well and the second floor also offers a full bathroom and a den / office. The basement, not quite full height, is unfinished. The large deck above the back porch is accessed from the primary bedroom and offers a sunny, private, outdoor summer space. This neighbourhood offers an abundance of cafes, restaurants, etc. (id:25286)
Property Details
|
MLS® Number
|
202426584 |
|
Property Type
|
Single Family |
|
Community Name
|
Halifax |
|
Amenities Near By
|
Golf Course, Park, Playground, Public Transit, Shopping, Place Of Worship |
|
Community Features
|
Recreational Facilities, School Bus |
|
Features
|
Level |
Building
|
Bathroom Total
|
1 |
|
Bedrooms Above Ground
|
2 |
|
Bedrooms Total
|
2 |
|
Appliances
|
Stove, Dryer, Washer, Refrigerator |
|
Construction Style Attachment
|
Detached |
|
Exterior Finish
|
Vinyl |
|
Flooring Type
|
Hardwood, Linoleum, Wood, Other |
|
Foundation Type
|
Poured Concrete, Stone |
|
Stories Total
|
2 |
|
Size Interior
|
1444 Sqft |
|
Total Finished Area
|
1444 Sqft |
|
Type
|
House |
|
Utility Water
|
Municipal Water |
Parking
Land
|
Acreage
|
No |
|
Land Amenities
|
Golf Course, Park, Playground, Public Transit, Shopping, Place Of Worship |
|
Sewer
|
Municipal Sewage System |
|
Size Irregular
|
0.0321 |
|
Size Total
|
0.0321 Ac |
|
Size Total Text
|
0.0321 Ac |
Rooms
| Level |
Type |
Length |
Width |
Dimensions |
|
Second Level |
Primary Bedroom |
|
|
17 x 12.8 - jog |
|
Second Level |
Bedroom |
|
|
11.3 x 10.5 + 3.10 x 1.5 |
|
Second Level |
Den |
|
|
10.4 x 6.9 |
|
Second Level |
Bath (# Pieces 1-6) |
|
|
9.6 x 6 |
|
Main Level |
Kitchen |
|
|
17 x 12.7 + 11 x 7.2 |
|
Main Level |
Living Room |
|
|
12.8 x 10.11-jog |
|
Main Level |
Laundry Room |
|
|
17 x 9.2 Laundry/Pantry |
https://www.realtor.ca/real-estate/27649174/5656-bloomfield-street-halifax-halifax

