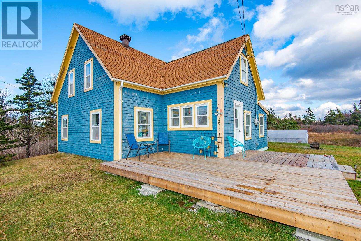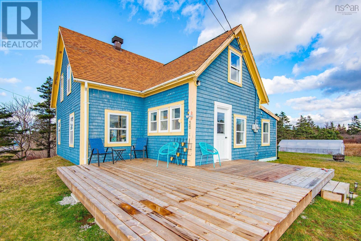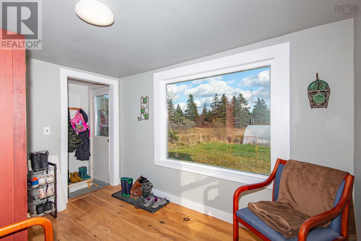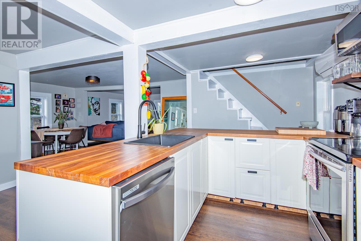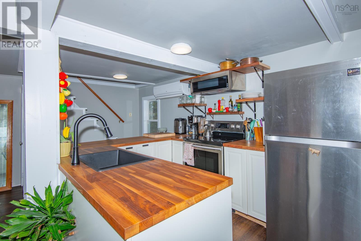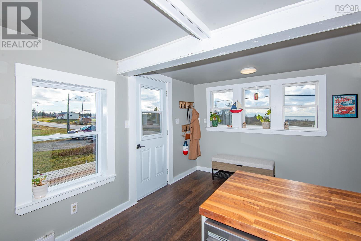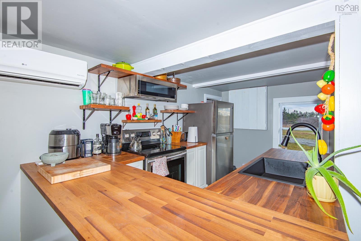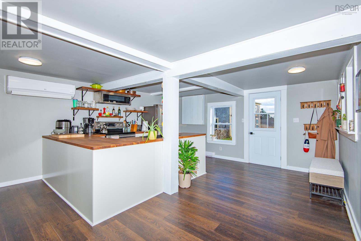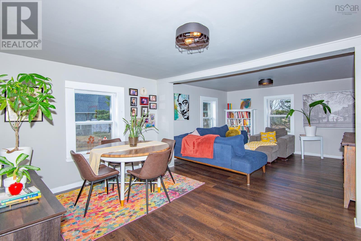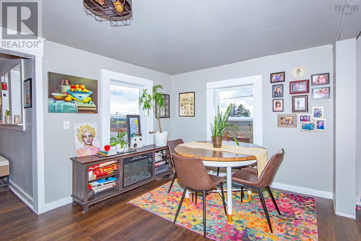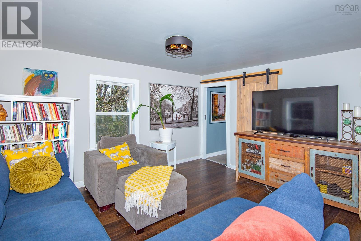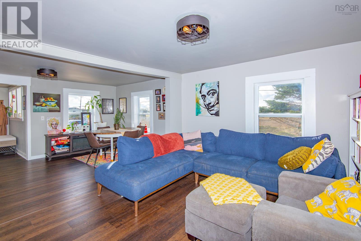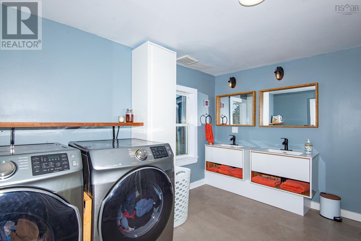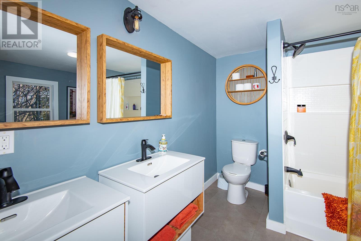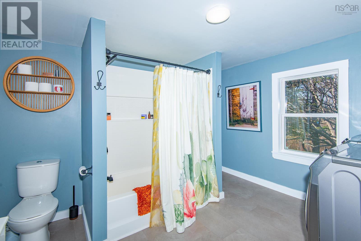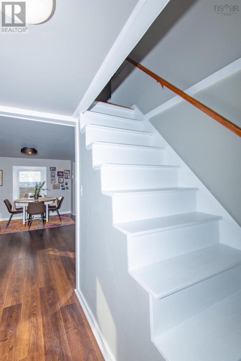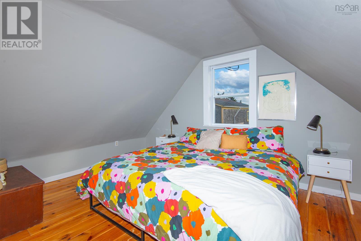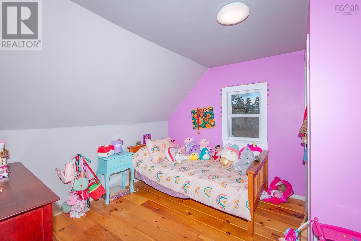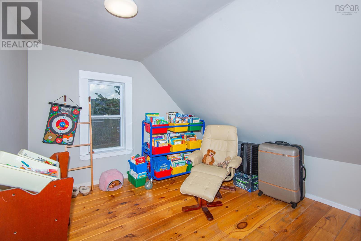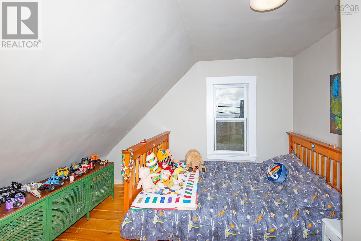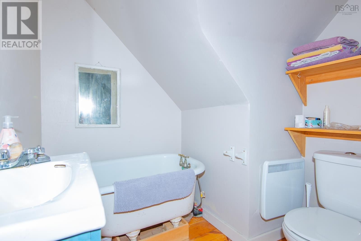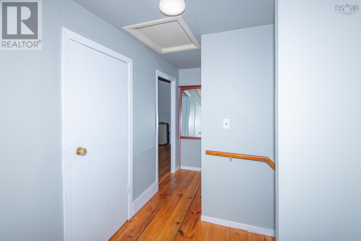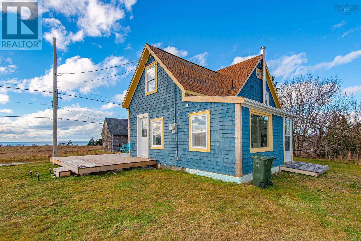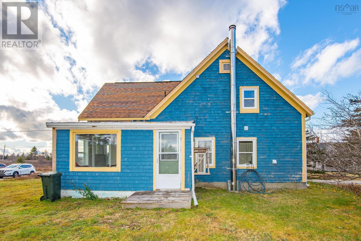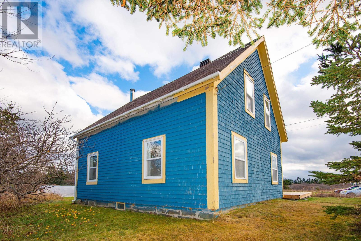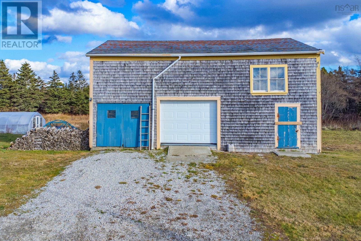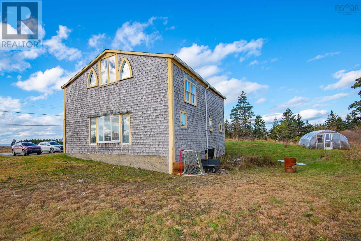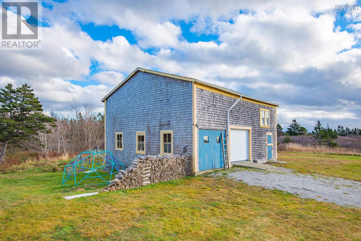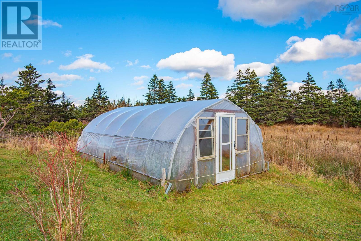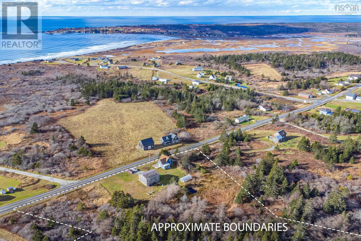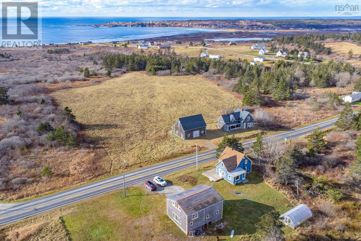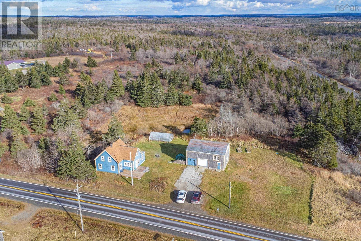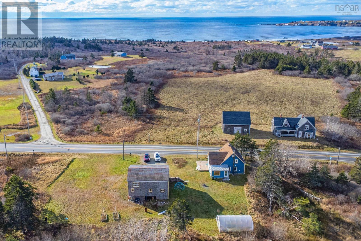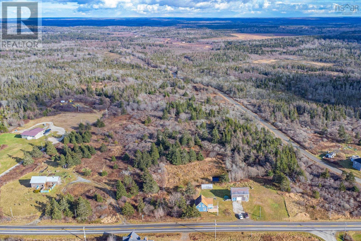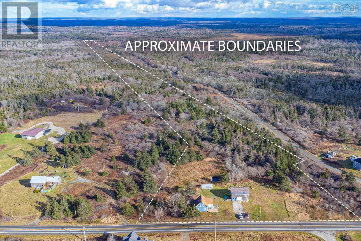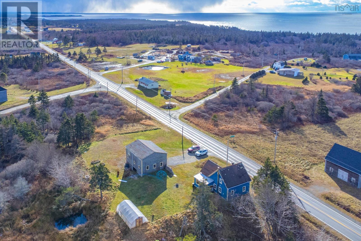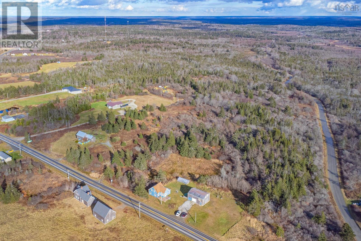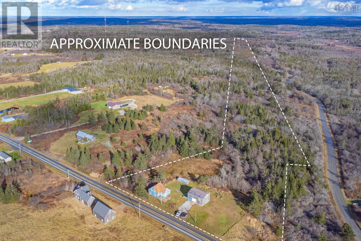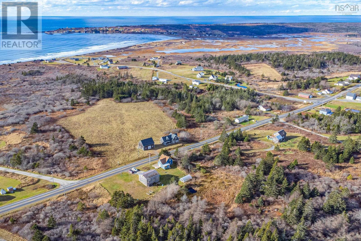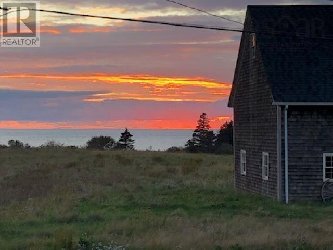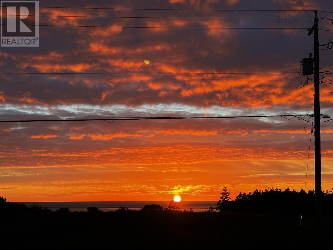4 Bedroom
2 Bathroom
1557 sqft
Heat Pump
Acreage
$333,000
This charming 4-bedroom home combines rustic character with modern updates, offering a unique blend of timeless appeal and contemporary comfort. Set on a sprawling 19.7-acre lot, the property features beautiful ocean views that showcase stunning sunsets. Located just a short walk from the sandy shores of Mavillette Beach Provincial Park this home boasts a newly renovated kitchen with beautiful countertops, a newly renovated spacious bathroom with double sinks, a spacious open concept layout, and conveniences like a heat pump, electric heating, and a WETT-certified wood stove in the basement. The property also includes a greenhouse and a large barn-style garage with potential for rental income if finished. The home is wired for a generator and provides plenty of space for a hobby farm or outdoor activities. Only 25 minutes to the town of Yarmouth. Whether you're looking for a peaceful family home, a beachside retreat, or a property with room to grow, this one is not to be missed. (id:25286)
Property Details
|
MLS® Number
|
202427742 |
|
Property Type
|
Single Family |
|
Community Name
|
Mavillette |
|
Amenities Near By
|
Golf Course, Playground, Place Of Worship, Beach |
|
Community Features
|
School Bus |
|
Features
|
Treed |
|
View Type
|
Ocean View |
Building
|
Bathroom Total
|
2 |
|
Bedrooms Above Ground
|
4 |
|
Bedrooms Total
|
4 |
|
Appliances
|
Stove, Dishwasher, Dryer, Washer, Microwave, Refrigerator |
|
Basement Development
|
Unfinished |
|
Basement Type
|
Full (unfinished) |
|
Constructed Date
|
1909 |
|
Construction Style Attachment
|
Detached |
|
Cooling Type
|
Heat Pump |
|
Exterior Finish
|
Wood Siding |
|
Flooring Type
|
Hardwood, Other, Vinyl Plank |
|
Foundation Type
|
Stone |
|
Stories Total
|
2 |
|
Size Interior
|
1557 Sqft |
|
Total Finished Area
|
1557 Sqft |
|
Type
|
House |
|
Utility Water
|
Dug Well |
Parking
|
Garage
|
|
|
Detached Garage
|
|
|
Gravel
|
|
Land
|
Acreage
|
Yes |
|
Land Amenities
|
Golf Course, Playground, Place Of Worship, Beach |
|
Sewer
|
Septic System |
|
Size Irregular
|
19.71 |
|
Size Total
|
19.71 Ac |
|
Size Total Text
|
19.71 Ac |
Rooms
| Level |
Type |
Length |
Width |
Dimensions |
|
Second Level |
Primary Bedroom |
|
|
9.7x12 + 6.3x1.1 |
|
Second Level |
Bedroom |
|
|
6.3x10 + 3.11x8 |
|
Second Level |
Bedroom |
|
|
9.9 x 9.11 |
|
Second Level |
Bedroom |
|
|
10.3 x 10 |
|
Second Level |
Bath (# Pieces 1-6) |
|
|
6.4x4.7 + 2.1x2 |
|
Main Level |
Kitchen |
|
|
15.4 x 16.11 |
|
Main Level |
Dining Nook |
|
|
9.6 x 8.1 |
|
Main Level |
Living Room |
|
|
11.1 x 13.2 |
|
Main Level |
Laundry / Bath |
|
|
9.10x11.6 + 2.8x3 |
https://www.realtor.ca/real-estate/27712526/5640-highway-1-mavillette-mavillette

