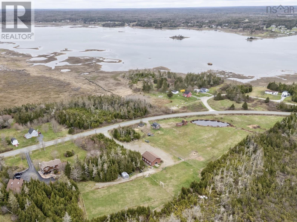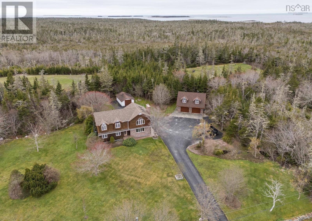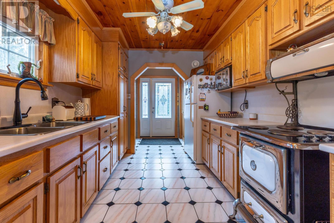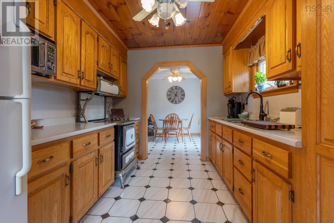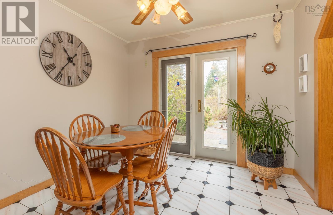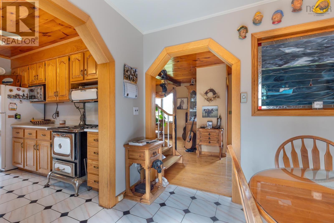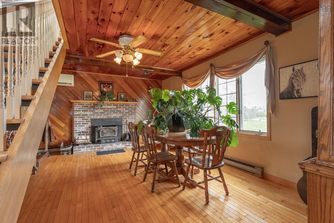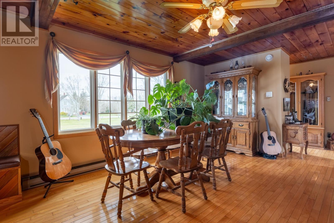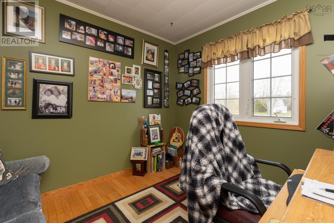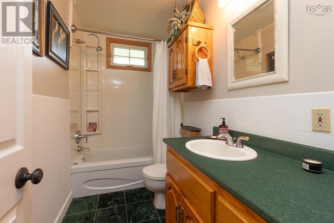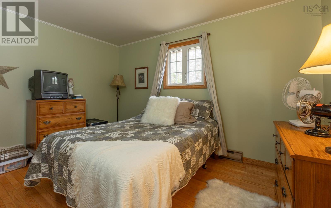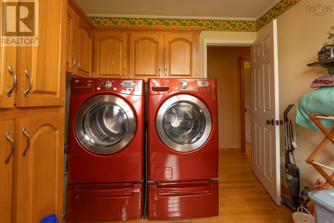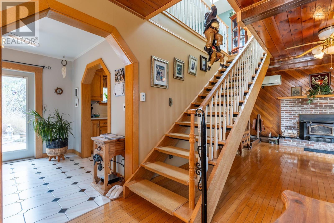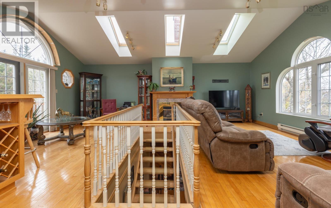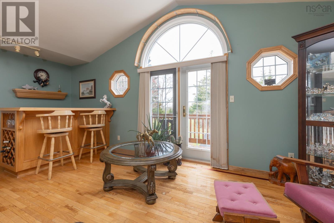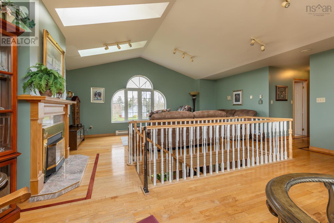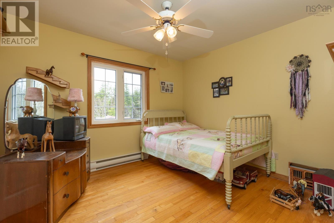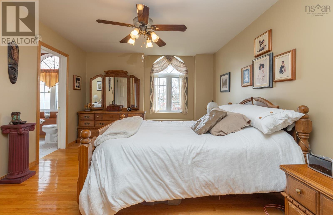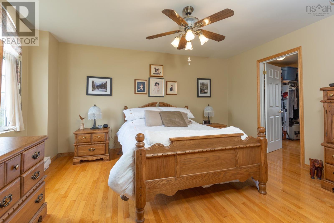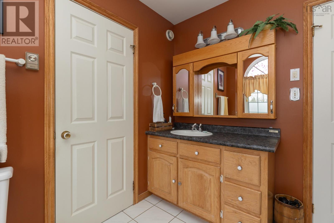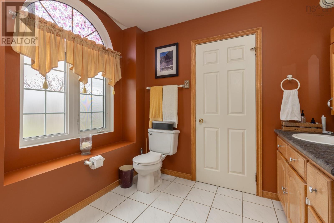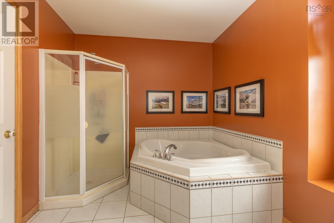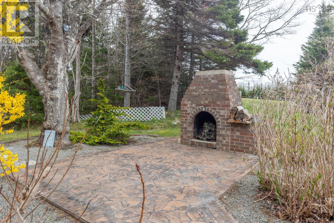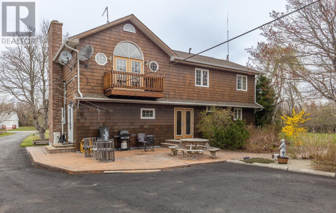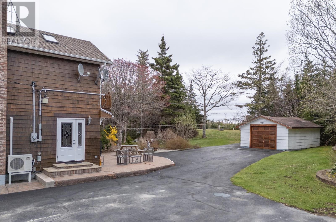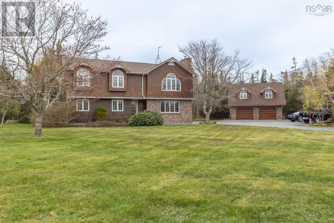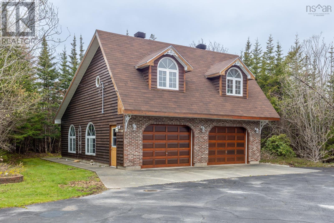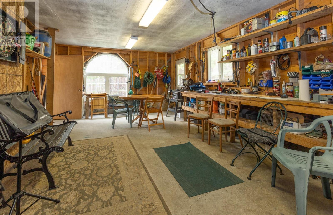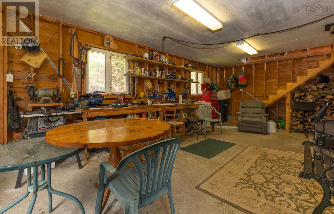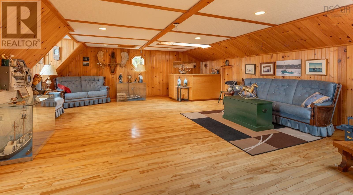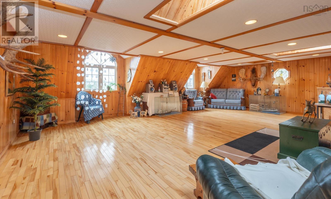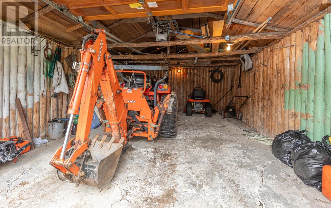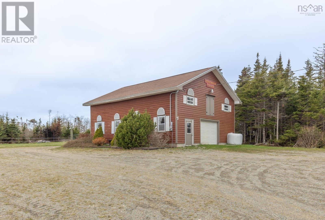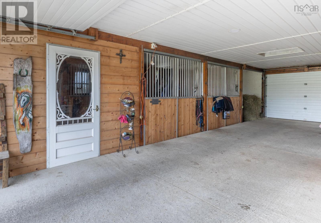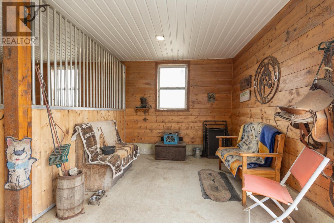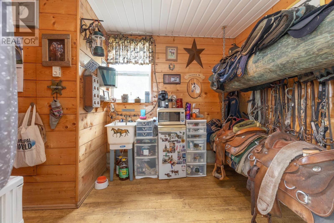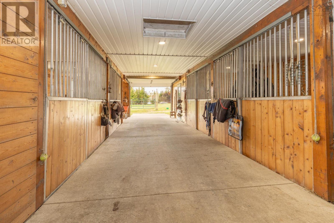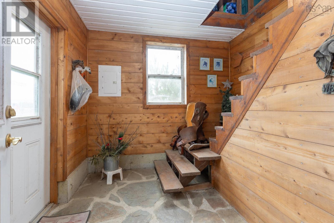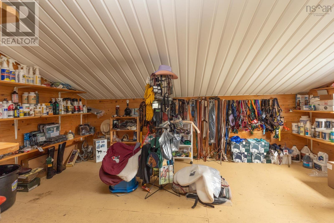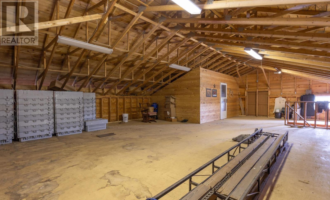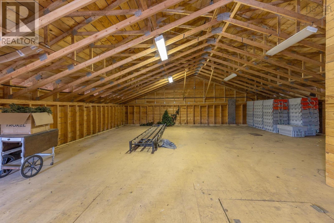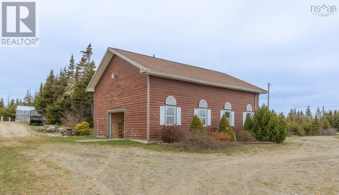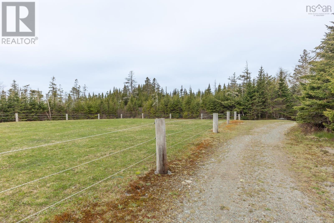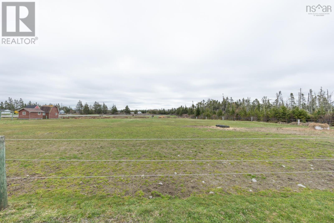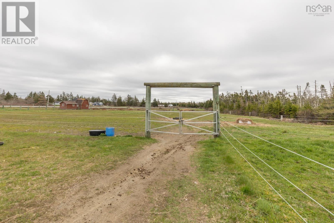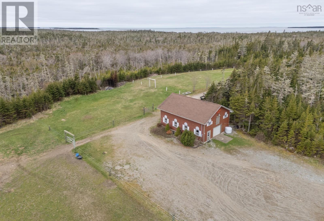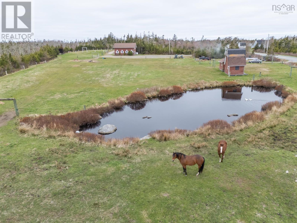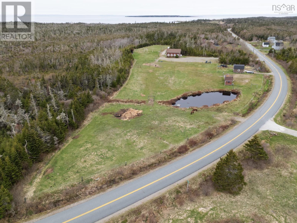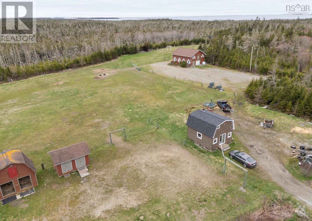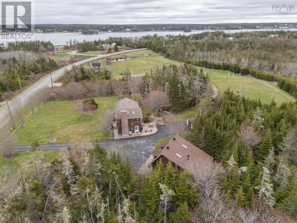4 Bedroom
2 Bathroom
1836 sqft
Fireplace
Heat Pump
Acreage
Landscaped
$600,000
Welcome to your dream country retreat! This property is the complete package consisting of a 1,800+ sq ft home, 14x20 detached single car garage, 28x36 detached double car garage with workshop, 30x40 barn, 2 sheds, and a cottage on site. The charming 2 story, 4 bedroom home offers the perfect blend of rustic elegance and modern convenience, nestled on nearly 6 acres of picturesque countryside. As you step inside, you'll be greeted by the warmth of hardwood flooring throughout, complemented by ceramic tile with in-floor heating in select areas. The main floor features a spacious bath, a convenient laundry room, 2 bedrooms, and a cozy living/dining area with a wood stove. Upstairs, a large sitting room with skylights invites natural light, creating a bright and airy atmosphere. Enjoy the fun times here with propane fireplace, built in bar, and a Juliet balcony overlooking the back of the home. There are 2 bedrooms on this level. The primary bedroom boasts a walk-in closet and a cheater en-suite for added privacy and comfort. Outside, spend time on the back terrace where there is a built in fireplace which makes a great spot to entertain on beautiful summer days and nights. The 2-car garage also has a workshop, with its own wood stove, and an upstairs rec room feat. hardwood flooring, skylights, and a built-in bar. Equestrian enthusiasts will appreciate the expansive horse paddocks with fencing and a substantial barn. This well-appointed barn feat. 4 horse stalls, with potential to add another, a wash stall, heated tack room, cozy sitting area, and an upstairs hay loft and storage room. With power and water readily available, it's the perfect spot to spend time with friends while enjoying your horses. The property also includes a delightful 1 bedroom, 1 bath cottage, perfect for guests or rental income. Conveniently located just 30-40 minutes from the Yarmouth and Barrington areas and close to the stunning Atlantic Ocean. Don't miss out on this unique opportunity! (id:25286)
Property Details
|
MLS® Number
|
202410662 |
|
Property Type
|
Single Family |
|
Community Name
|
Forbes Point |
|
Amenities Near By
|
Playground, Shopping, Place Of Worship, Beach |
|
Community Features
|
Recreational Facilities, School Bus |
|
Features
|
Balcony |
|
Structure
|
Shed |
Building
|
Bathroom Total
|
2 |
|
Bedrooms Above Ground
|
4 |
|
Bedrooms Total
|
4 |
|
Basement Type
|
Crawl Space |
|
Constructed Date
|
1984 |
|
Construction Style Attachment
|
Detached |
|
Cooling Type
|
Heat Pump |
|
Exterior Finish
|
Brick, Wood Shingles |
|
Fireplace Present
|
Yes |
|
Flooring Type
|
Ceramic Tile, Hardwood, Marble, Tile |
|
Foundation Type
|
Poured Concrete |
|
Stories Total
|
2 |
|
Size Interior
|
1836 Sqft |
|
Total Finished Area
|
1836 Sqft |
|
Type
|
House |
|
Utility Water
|
Dug Well, Well |
Parking
Land
|
Acreage
|
Yes |
|
Land Amenities
|
Playground, Shopping, Place Of Worship, Beach |
|
Landscape Features
|
Landscaped |
|
Sewer
|
Septic System |
|
Size Irregular
|
5.68 |
|
Size Total
|
5.68 Ac |
|
Size Total Text
|
5.68 Ac |
Rooms
| Level |
Type |
Length |
Width |
Dimensions |
|
Second Level |
Great Room |
|
|
23.6 x 20.6 |
|
Second Level |
Bedroom |
|
|
9.10 x 11.8 |
|
Second Level |
Ensuite (# Pieces 2-6) |
|
|
9.4 x 11.8 |
|
Second Level |
Primary Bedroom |
|
|
14.10 x 11.11 |
|
Second Level |
Storage |
|
|
8.4 x 7.10 |
|
Main Level |
Foyer |
|
|
8.1 x 6 |
|
Main Level |
Kitchen |
|
|
8.1 x 14.9 |
|
Main Level |
Dining Nook |
|
|
8.1 x 9.2 |
|
Main Level |
Dining Room |
|
|
11.6 x 17 |
|
Main Level |
Bath (# Pieces 1-6) |
|
|
8.1 x 4.2 |
|
Main Level |
Bedroom |
|
|
8.9 x 8.4 |
|
Main Level |
Bedroom |
|
|
8.10 x 11.6 |
|
Main Level |
Laundry Room |
|
|
8.9 x 8.3 |
https://www.realtor.ca/real-estate/26904155/562-606-forbes-point-road-forbes-point-forbes-point

