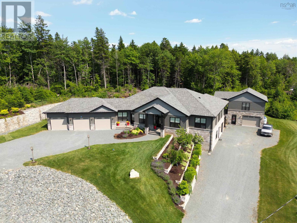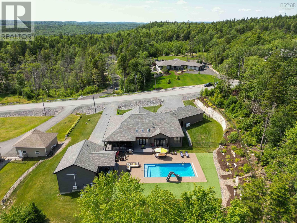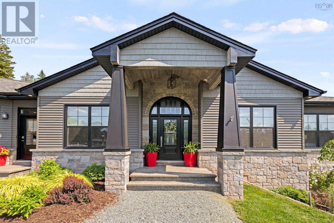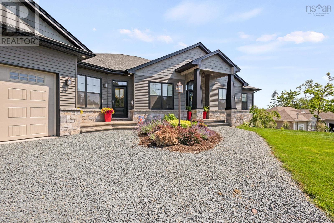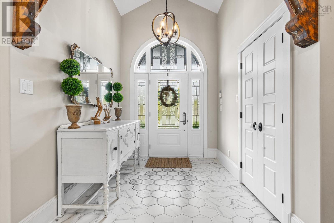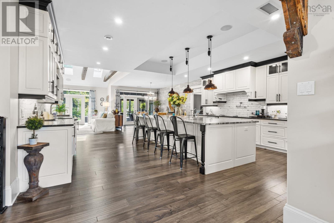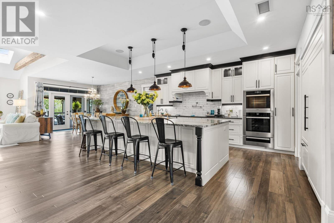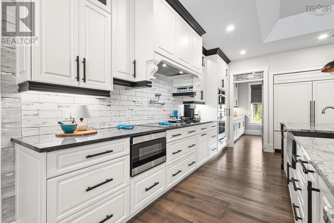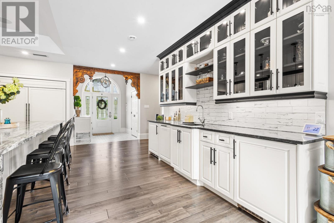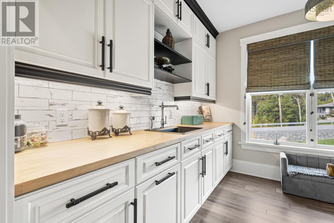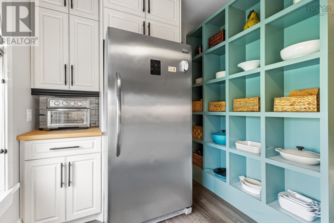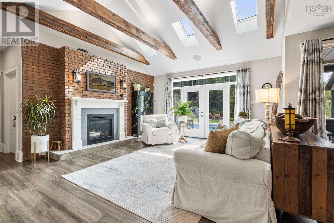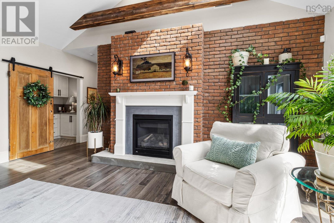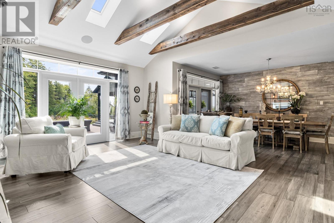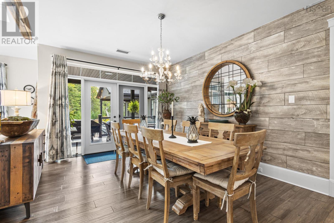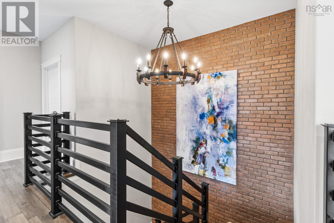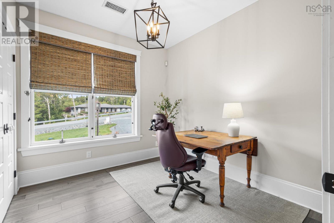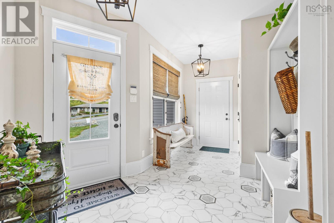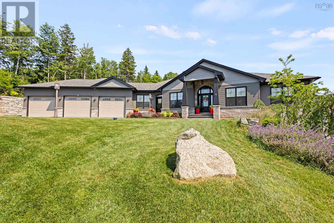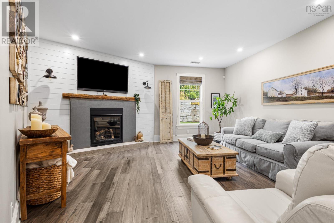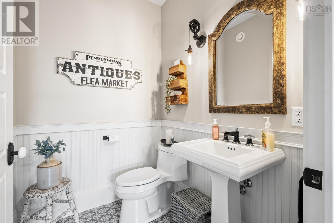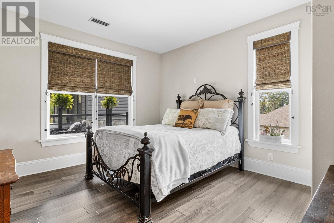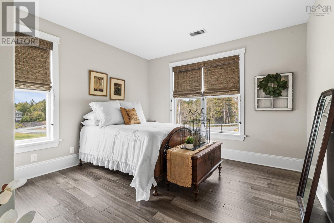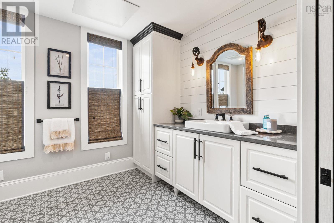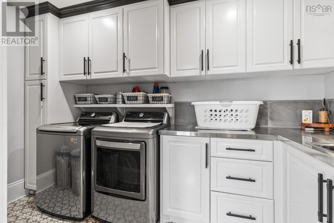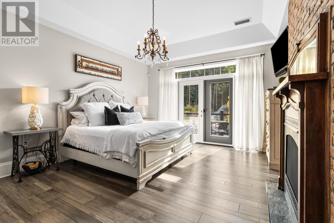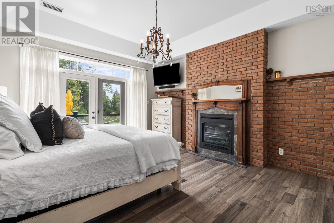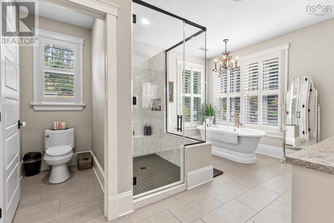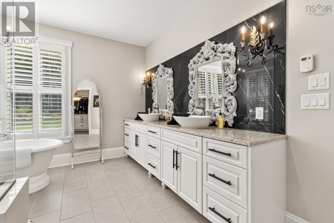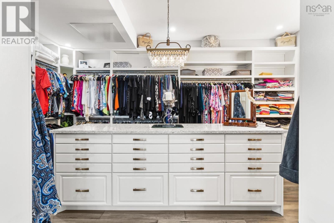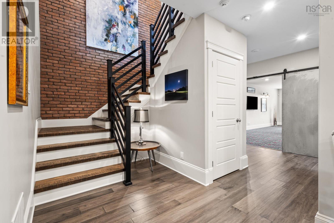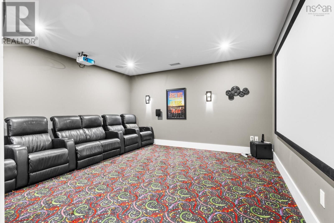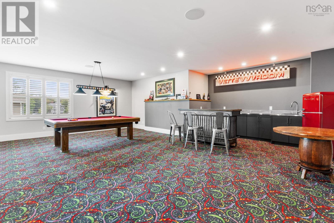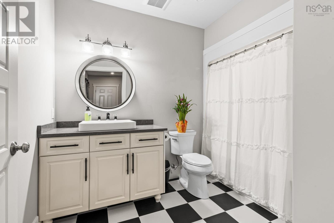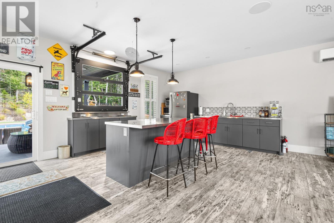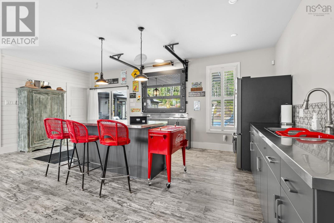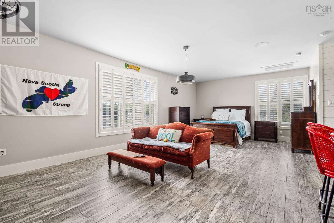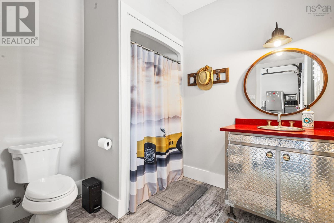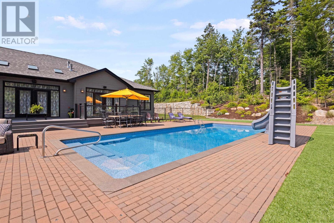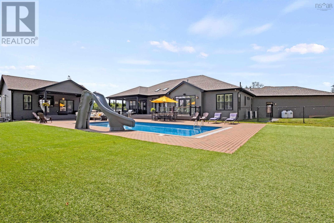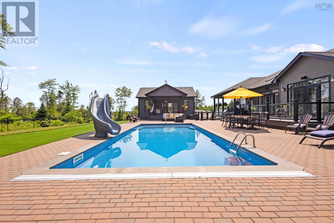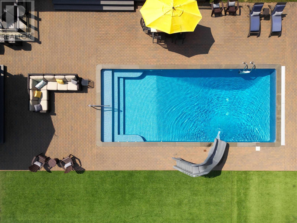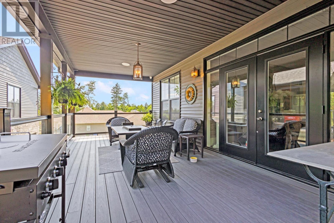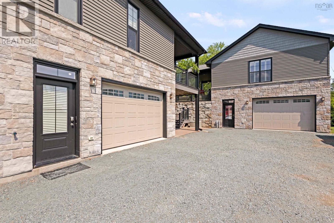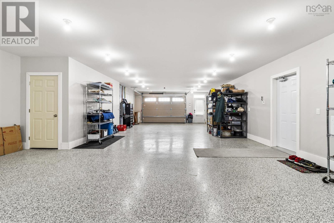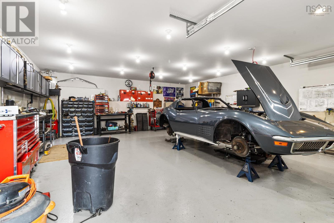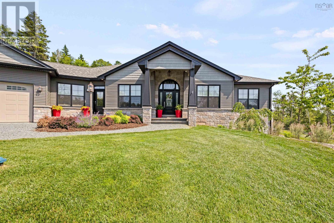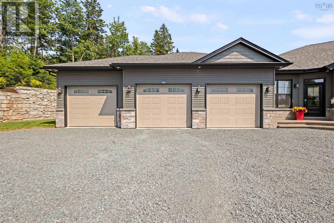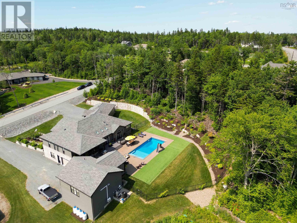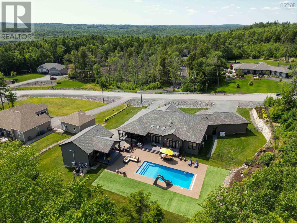4 Bedroom
5 Bathroom
5524 sqft
Contemporary
Fireplace
Inground Pool
Heat Pump
Acreage
Landscaped
$2,200,000
Welcome to this exquisite luxury home in Fall River, designed for both grand entertaining & refined relaxation. The gourmet kitchen dazzles with granite countertops, an expansive center island, high-end appliances & plumbing fixtures, spacious walk-in pantry & built-in bar - perfect for hosting in style. The opulent primary suite features a striking brick accent wall & custom fireplace mantle, a spa-like ensuite with in-floor heating, cast iron tub, walk-in shower, & lavish walk-in closet complete with a granite-topped island & vanity. The main floor also boasts a cozy den with fireplace, guest half bath, convenient mudroom, three additional bedrooms with a full bath, an elegant living and dining area. Garden doors from the living room, dining room, and primary suite lead to the outdoor oasis where you will discover a resort-style saltwater pool with water slide, jacuzzi jets plus commercial grade artificial turf for low maintenance. The pool house features a sleek roll-up window that opens to a stylish bar area, complimented with water and slip resistant flooring. This versatile space complete with a full bath & comfortable living space could serve as a guest house or secondary suite. The lower level of this impressive home features a state-of-the-art media room with a 110-inch screen, 4K projector, & surround sound, generous games room, full bath, & access to the built-in garage - a car enthusiast's dream! Six-zone heat pump system provides tailored heating & cooling comfort throughout the home. Wired speakers in the kitchen, living room, back decks, pool house, games room & ensuite ensure immersive sound in every setting. Propane powered home generator with automatic transfer switch guarantees seamless power during any outage & a full home security system provides peace of mind. This home offers unparalleled luxury & functionality in every detail. There?s so much more to discover & experience. (id:25286)
Property Details
|
MLS® Number
|
202426215 |
|
Property Type
|
Single Family |
|
Community Name
|
Fall River |
|
Amenities Near By
|
Golf Course, Park, Playground, Public Transit, Shopping, Place Of Worship, Beach |
|
Community Features
|
Recreational Facilities, School Bus |
|
Equipment Type
|
Propane Tank |
|
Features
|
Treed, Sloping, Level |
|
Pool Type
|
Inground Pool |
|
Rental Equipment Type
|
Propane Tank |
Building
|
Bathroom Total
|
5 |
|
Bedrooms Above Ground
|
4 |
|
Bedrooms Total
|
4 |
|
Appliances
|
Central Vacuum, Cooktop - Electric, Oven, Oven - Electric, Dishwasher, Dryer, Washer, Microwave, Refrigerator, Wine Fridge, Water Purifier, Water Softener |
|
Architectural Style
|
Contemporary |
|
Constructed Date
|
2019 |
|
Construction Style Attachment
|
Detached |
|
Cooling Type
|
Heat Pump |
|
Exterior Finish
|
Stone, Vinyl |
|
Fireplace Present
|
Yes |
|
Flooring Type
|
Carpeted, Ceramic Tile, Engineered Hardwood |
|
Foundation Type
|
Poured Concrete |
|
Half Bath Total
|
1 |
|
Stories Total
|
1 |
|
Size Interior
|
5524 Sqft |
|
Total Finished Area
|
5524 Sqft |
|
Type
|
House |
|
Utility Water
|
Drilled Well |
Parking
|
Garage
|
|
|
Attached Garage
|
|
|
Detached Garage
|
|
|
Gravel
|
|
Land
|
Acreage
|
Yes |
|
Land Amenities
|
Golf Course, Park, Playground, Public Transit, Shopping, Place Of Worship, Beach |
|
Landscape Features
|
Landscaped |
|
Sewer
|
Septic System |
|
Size Irregular
|
1.159 |
|
Size Total
|
1.159 Ac |
|
Size Total Text
|
1.159 Ac |
Rooms
| Level |
Type |
Length |
Width |
Dimensions |
|
Basement |
Media |
|
|
14.10x15.3 |
|
Basement |
Other |
|
|
13.7x14.10 |
|
Basement |
Bath (# Pieces 1-6) |
|
|
7.2x10.1 |
|
Basement |
Games Room |
|
|
18.1x26.5 |
|
Basement |
Utility Room |
|
|
14.10x7.1 |
|
Main Level |
Family Room |
|
|
18.6x18 |
|
Main Level |
Mud Room |
|
|
12.7x15.10 |
|
Main Level |
Bedroom |
|
|
10.2x9.3 |
|
Main Level |
Bath (# Pieces 1-6) |
|
|
6.2x5.4 |
|
Main Level |
Foyer |
|
|
8.6x7.9 |
|
Main Level |
Other |
|
|
10.3x11.8 |
|
Main Level |
Kitchen |
|
|
19x20.4 |
|
Main Level |
Dining Room |
|
|
14.4x11.5 |
|
Main Level |
Living Room |
|
|
19.5x15.11 |
|
Main Level |
Bedroom |
|
|
13.8x12.8 |
|
Main Level |
Bedroom |
|
|
14.3x12.8 |
|
Main Level |
Bath (# Pieces 1-6) |
|
|
10.3x8.8 |
|
Main Level |
Laundry Room |
|
|
5.9x11.9 |
|
Main Level |
Storage |
|
|
10.2x4.10 |
|
Main Level |
Primary Bedroom |
|
|
17.1x14.2 |
|
Main Level |
Ensuite (# Pieces 2-6) |
|
|
15.1x12.8 |
|
Main Level |
Other |
|
|
10x17 |
|
Main Level |
Bath (# Pieces 1-6) |
|
|
8.8x7.4 |
|
Main Level |
Great Room |
|
|
24.1x29. - jog |
https://www.realtor.ca/real-estate/27627028/561-heddas-way-fall-river-fall-river

