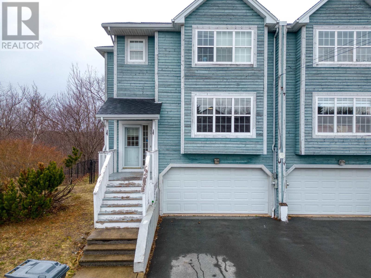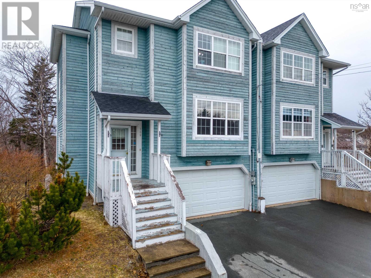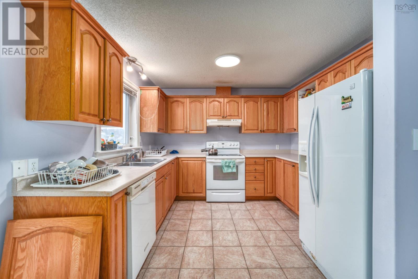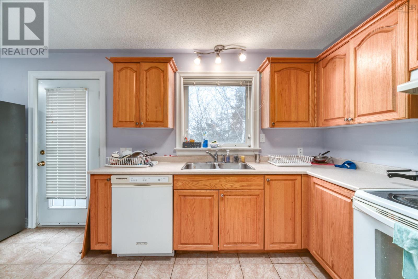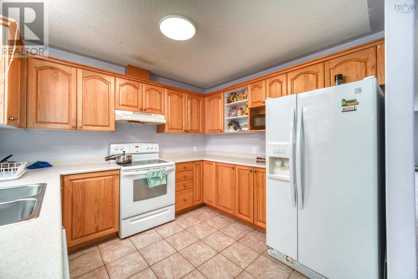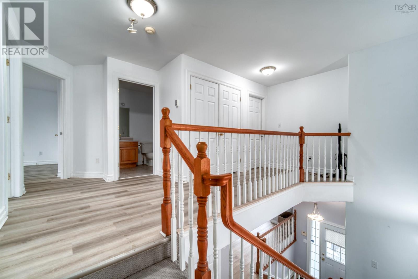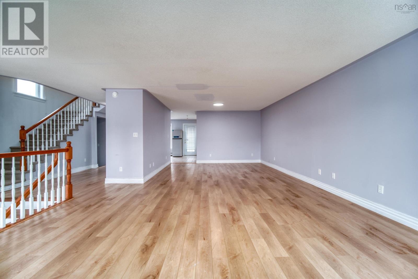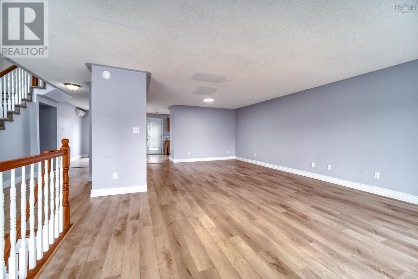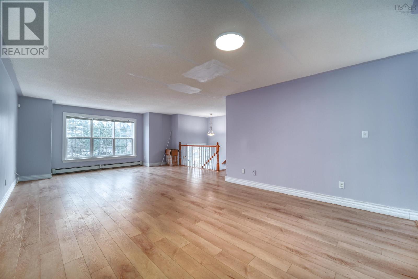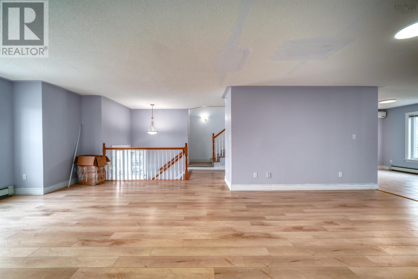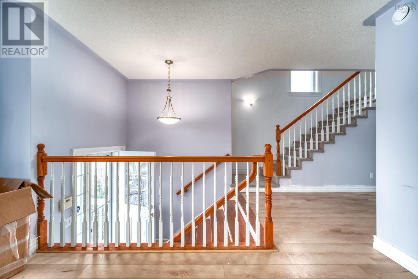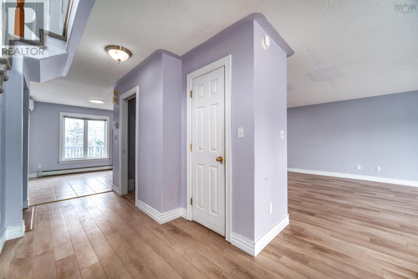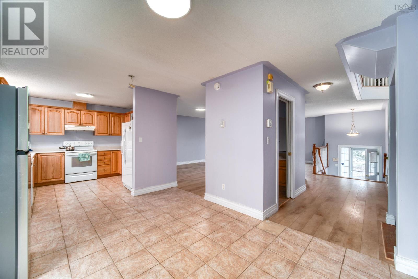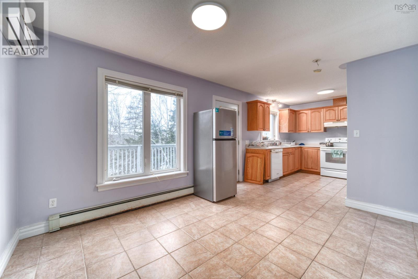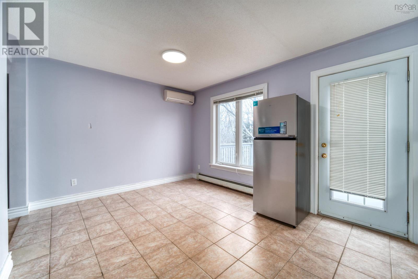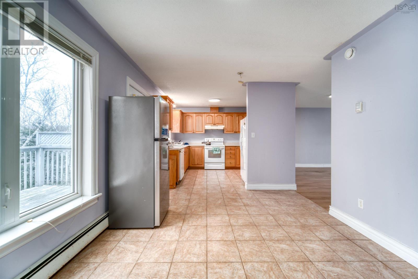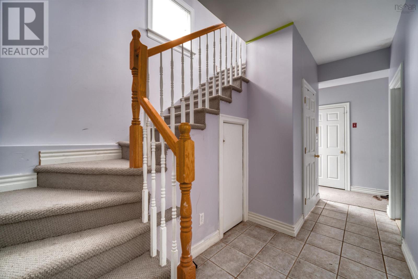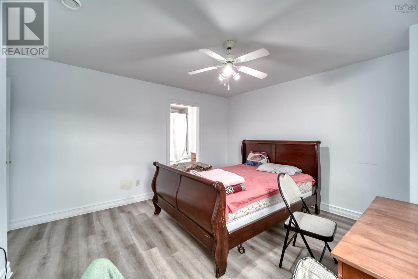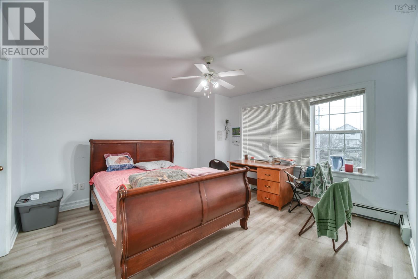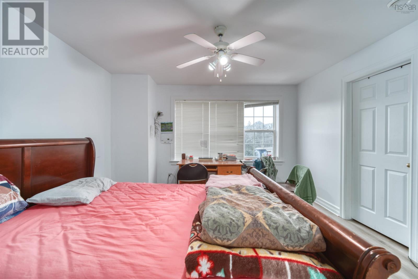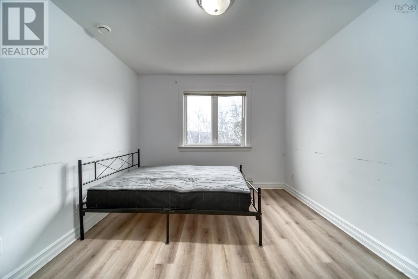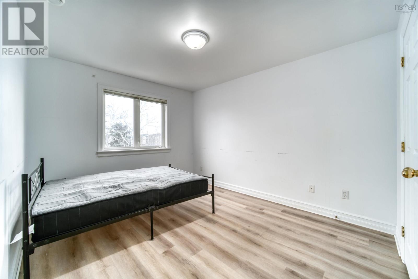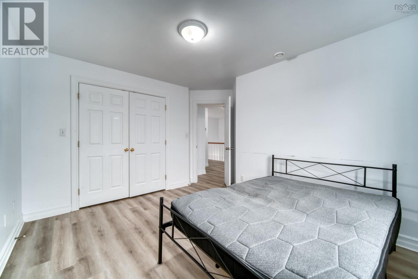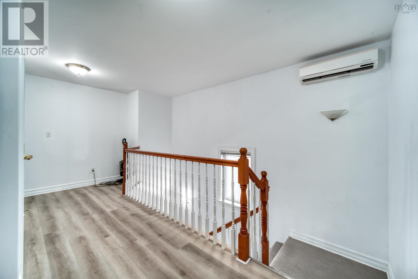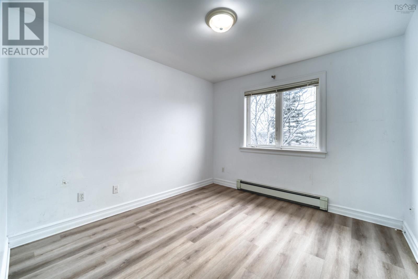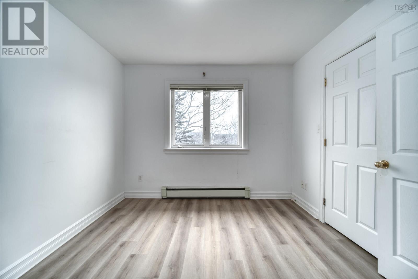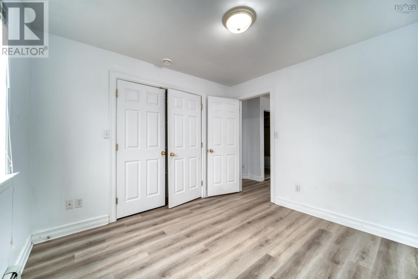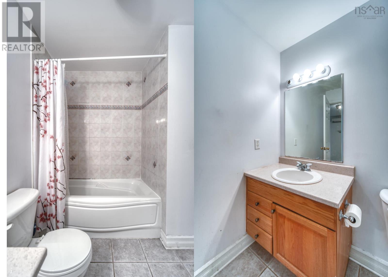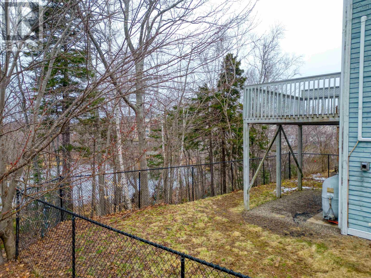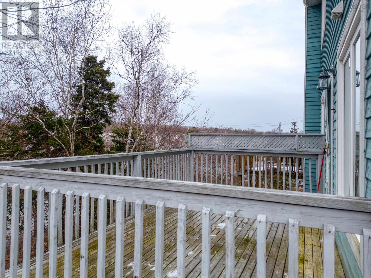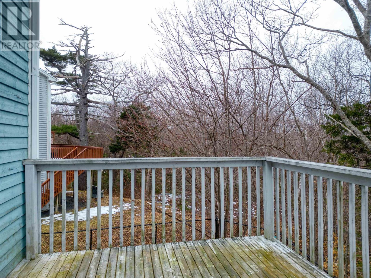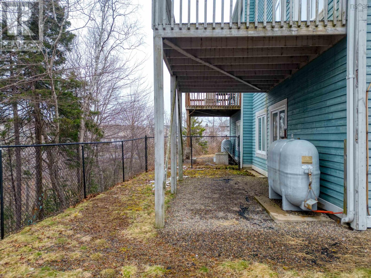3 Bedroom
4 Bathroom
2400 sqft
Heat Pump
$699,900
Clayton Park West, this spacious semi-detached home offers comfort, convenience, and charm. Just minutes from top-rated schools, shopping, and public transit, the location is ideal for families and professionals alike.The main level features a bright and functional kitchen with a separate dining nook, a formal dining room, a generous living room, and a convenient powder room. Upstairs, you?ll find three well-sized bedrooms including a primary suite complete with a walk-in closet and private ensuite bath. An additional full bathroom and laundry area round out the upper floor.The fully finished basement boasts above-grade windows, a walkout to the backyard, a large rec room, and an additional powder room?perfect for entertaining or family time. Enjoy the privacy of a fenced backyard, backing onto designated parkland, offering both tranquility and natural beauty. Additional features include a double garage, central vacuum system, and other included appliances. (id:25286)
Property Details
|
MLS® Number
|
202507826 |
|
Property Type
|
Single Family |
|
Community Name
|
Clayton Park |
|
Amenities Near By
|
Golf Course, Playground, Public Transit |
|
Community Features
|
School Bus |
Building
|
Bathroom Total
|
4 |
|
Bedrooms Above Ground
|
3 |
|
Bedrooms Total
|
3 |
|
Appliances
|
Oven - Electric, Stove, Dryer - Electric, Washer, Microwave, Refrigerator, Central Vacuum |
|
Constructed Date
|
2004 |
|
Construction Style Attachment
|
Semi-detached |
|
Cooling Type
|
Heat Pump |
|
Exterior Finish
|
Wood Siding |
|
Flooring Type
|
Laminate, Tile, Vinyl |
|
Foundation Type
|
Poured Concrete |
|
Half Bath Total
|
2 |
|
Stories Total
|
2 |
|
Size Interior
|
2400 Sqft |
|
Total Finished Area
|
2400 Sqft |
|
Type
|
House |
|
Utility Water
|
Municipal Water |
Parking
|
Garage
|
|
|
Attached Garage
|
|
|
Shared
|
|
Land
|
Acreage
|
No |
|
Land Amenities
|
Golf Course, Playground, Public Transit |
|
Sewer
|
Municipal Sewage System |
|
Size Irregular
|
0.1554 |
|
Size Total
|
0.1554 Ac |
|
Size Total Text
|
0.1554 Ac |
Rooms
| Level |
Type |
Length |
Width |
Dimensions |
|
Second Level |
Primary Bedroom |
|
|
13. x 17.5 |
|
Second Level |
Ensuite (# Pieces 2-6) |
|
|
8. x 7 |
|
Second Level |
Bedroom |
|
|
10. x 11 |
|
Second Level |
Bedroom |
|
|
10. x 12 |
|
Second Level |
Bath (# Pieces 1-6) |
|
|
5. x 6 |
|
Second Level |
Laundry Room |
|
|
5. x 8 |
|
Basement |
Recreational, Games Room |
|
|
16. x 11 |
|
Basement |
Bath (# Pieces 1-6) |
|
|
2 pc |
|
Basement |
Storage |
|
|
6. x 8 |
|
Main Level |
Living Room |
|
|
16. x 17 |
|
Main Level |
Dining Room |
|
|
10. x 13 |
|
Main Level |
Kitchen |
|
|
10.5 x 23 |
|
Main Level |
Dining Nook |
|
|
13. x 10 |
|
Main Level |
Bath (# Pieces 1-6) |
|
|
8. x 7 |
https://www.realtor.ca/real-estate/28166834/560-parkland-drive-clayton-park-clayton-park

