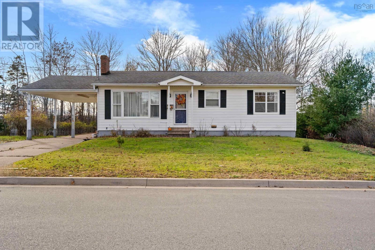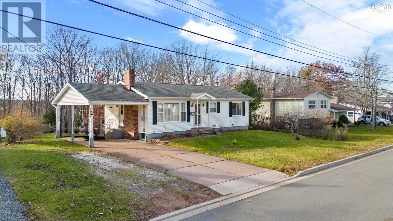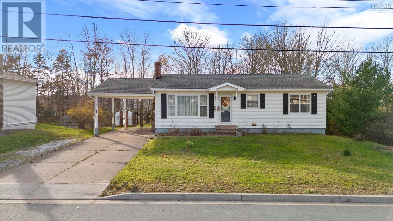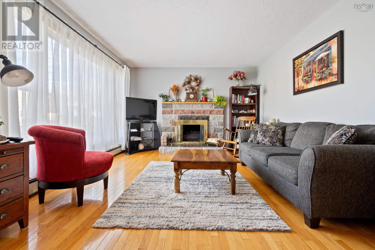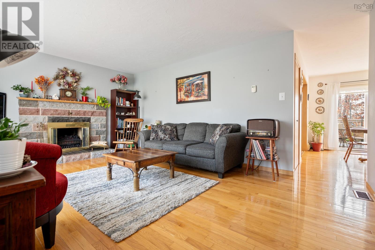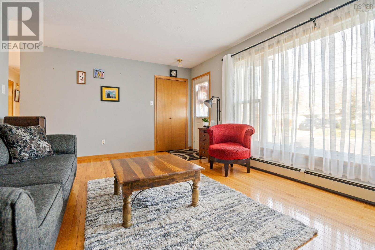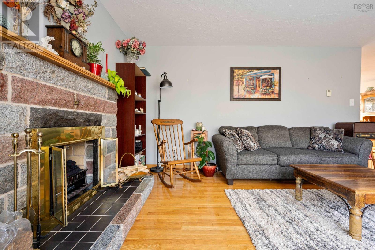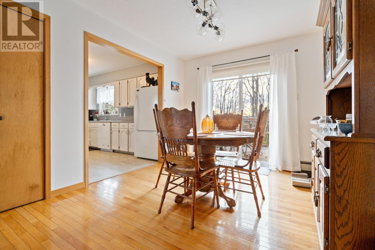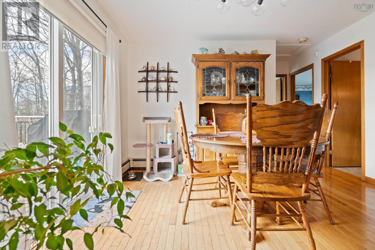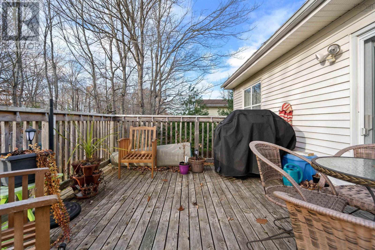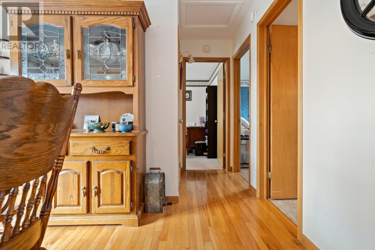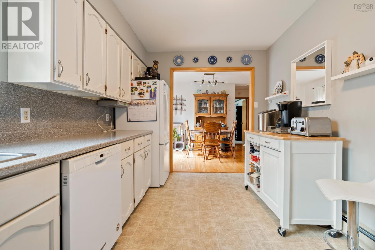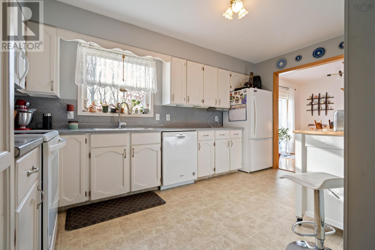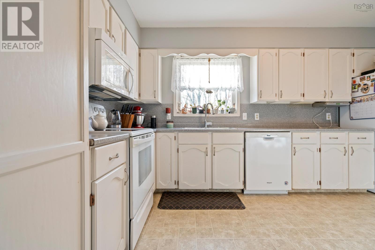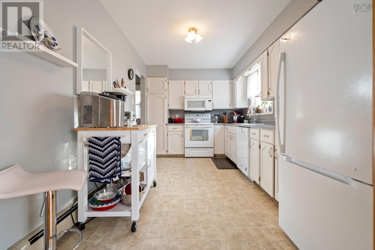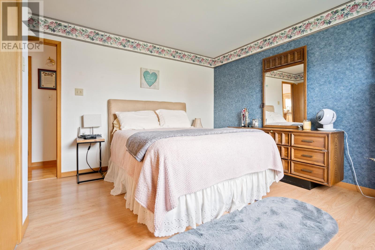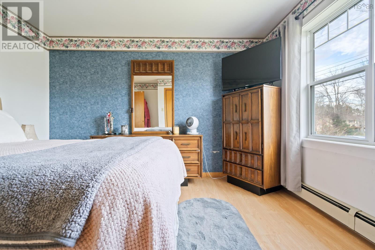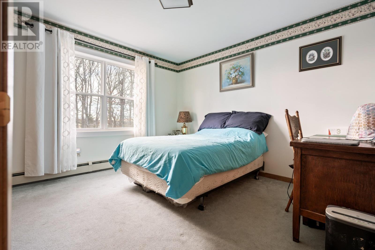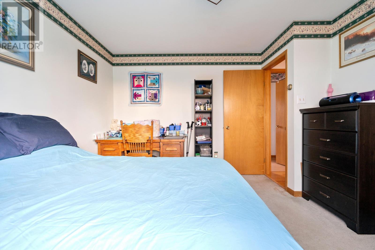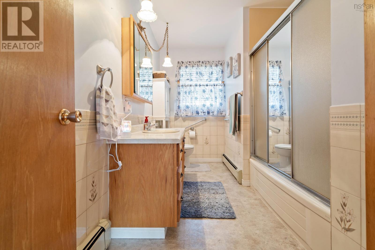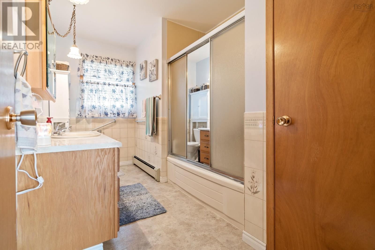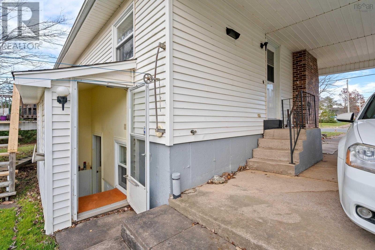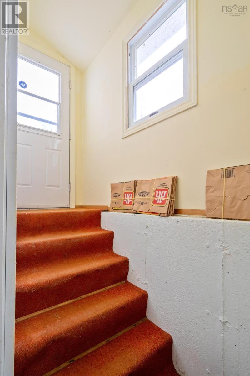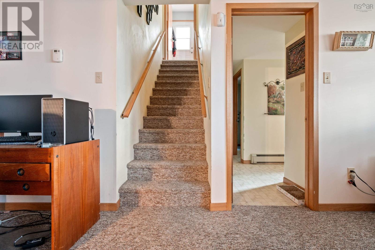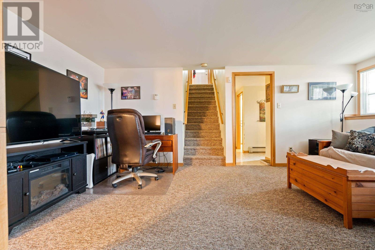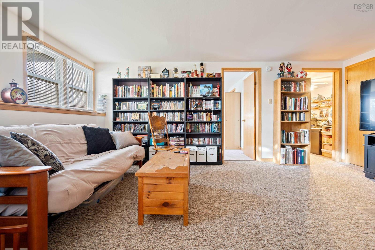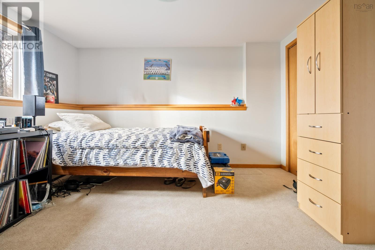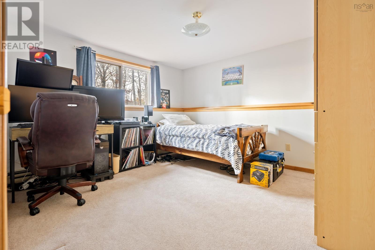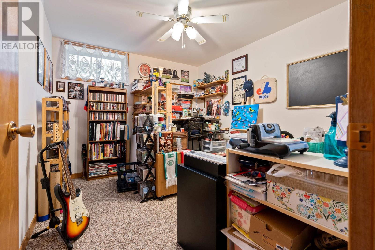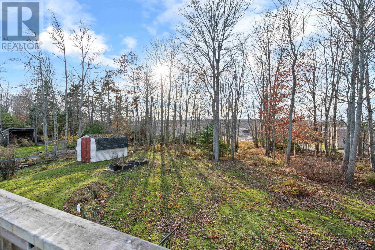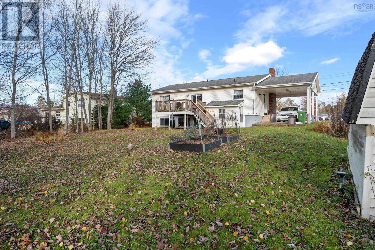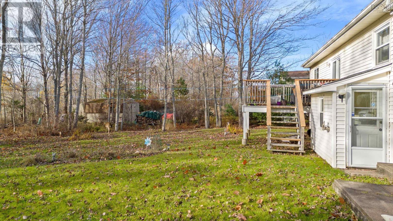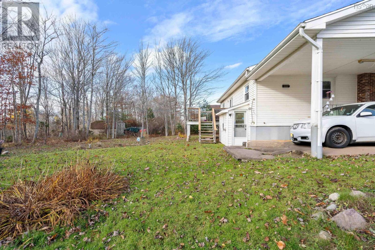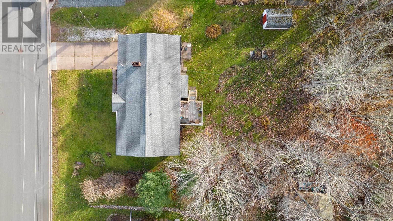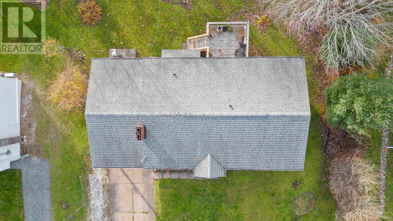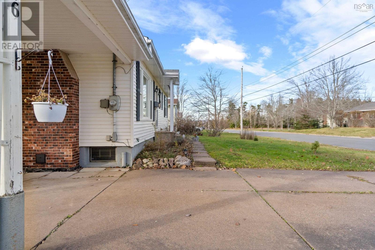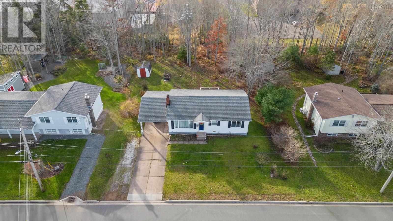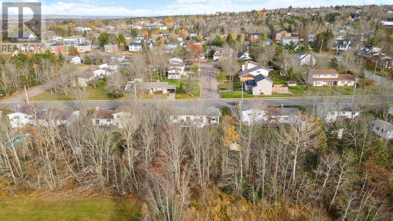3 Bedroom
2 Bathroom
1888 sqft
Bungalow
Fireplace
Landscaped
$339,900
Discover the charm and versatility of this sun-filled 3-bedroom, 2-bathroom bungalow on Purdy Drive. The main floor features a living room with gleaming hardwood floors and a wood fireplace (currently outfitted with an electric insert), a dining room with access to the large patio overlooking a generously sized and private backyard, 2 bedrooms, a kitchen, and a bathroom. The lower level has an additional separate entrance, leading to an entertainment room, a third bedroom, an office space, and plenty of storage. You?ll love that both the entertainment room and the third bedroom have large windows, making the space bright and inviting. This comfortable home is perfect for multi-generational living or for those who want the convenience of a bungalow while still enjoying the extra space and privacy the layout offers. Bring your personal touches to make this gem truly yours! (id:25286)
Property Details
|
MLS® Number
|
202426298 |
|
Property Type
|
Single Family |
|
Community Name
|
Truro |
|
Amenities Near By
|
Golf Course, Park, Playground, Place Of Worship |
|
Community Features
|
Recreational Facilities, School Bus |
|
Features
|
Level, Sump Pump |
|
Structure
|
Shed |
Building
|
Bathroom Total
|
2 |
|
Bedrooms Above Ground
|
2 |
|
Bedrooms Below Ground
|
1 |
|
Bedrooms Total
|
3 |
|
Appliances
|
Stove, Dishwasher, Dryer, Washer, Refrigerator |
|
Architectural Style
|
Bungalow |
|
Basement Features
|
Walk Out |
|
Basement Type
|
Full |
|
Constructed Date
|
1980 |
|
Construction Style Attachment
|
Detached |
|
Exterior Finish
|
Vinyl |
|
Fireplace Present
|
Yes |
|
Flooring Type
|
Carpeted, Hardwood, Laminate, Linoleum |
|
Foundation Type
|
Poured Concrete |
|
Stories Total
|
1 |
|
Size Interior
|
1888 Sqft |
|
Total Finished Area
|
1888 Sqft |
|
Type
|
House |
|
Utility Water
|
Municipal Water |
Parking
Land
|
Acreage
|
No |
|
Land Amenities
|
Golf Course, Park, Playground, Place Of Worship |
|
Landscape Features
|
Landscaped |
|
Sewer
|
Municipal Sewage System |
|
Size Irregular
|
0.2594 |
|
Size Total
|
0.2594 Ac |
|
Size Total Text
|
0.2594 Ac |
Rooms
| Level |
Type |
Length |
Width |
Dimensions |
|
Basement |
Bedroom |
|
|
12.4 X 11.5 |
|
Basement |
Bath (# Pieces 1-6) |
|
|
7.10 X 5.7 |
|
Basement |
Utility Room |
|
|
11.6 X 14.1 |
|
Basement |
Storage |
|
|
11.10 X 5.6 |
|
Basement |
Recreational, Games Room |
|
|
11.11 X 18.2 |
|
Main Level |
Kitchen |
|
|
14.9 X 8.9 |
|
Main Level |
Dining Room |
|
|
12.4 X 9.11 |
|
Main Level |
Living Room |
|
|
17.9 X 12.3 |
|
Main Level |
Bedroom |
|
|
12 X 13.3 -jogs |
|
Main Level |
Bedroom |
|
|
12.5 X 11.5 |
|
Main Level |
Bath (# Pieces 1-6) |
|
|
12.2 X 7.2 |
https://www.realtor.ca/real-estate/27631331/56-purdy-drive-truro-truro

