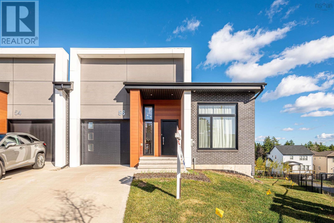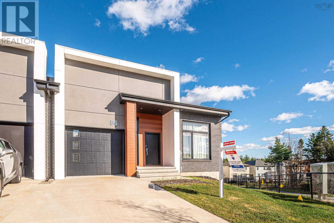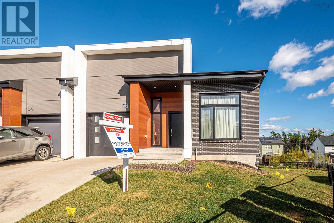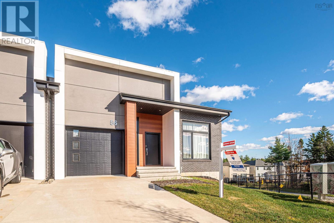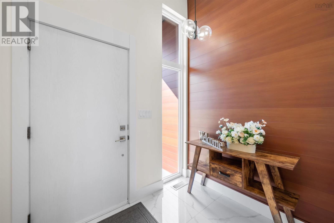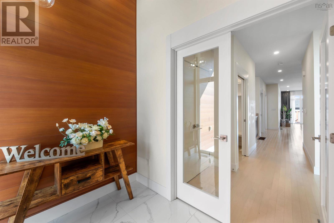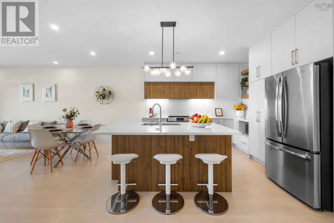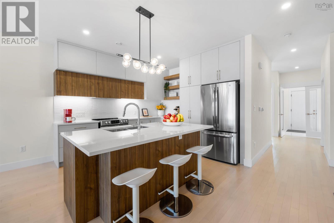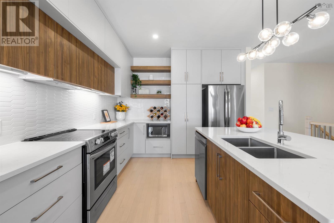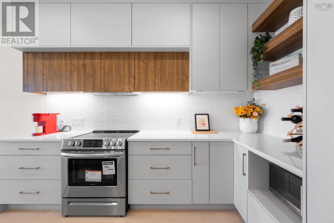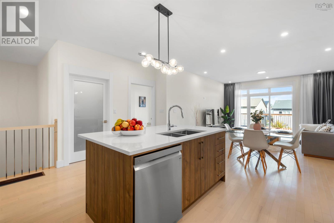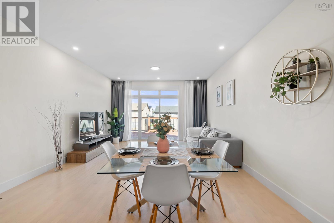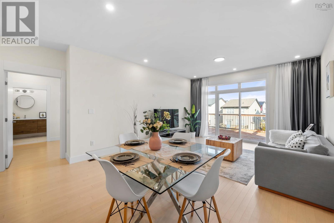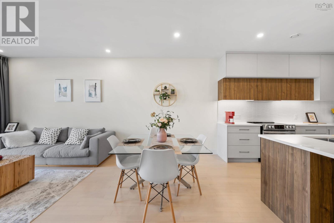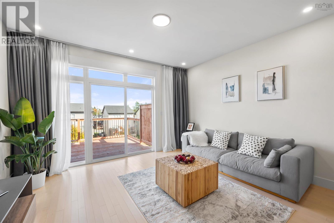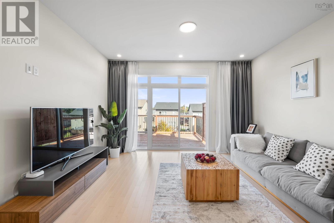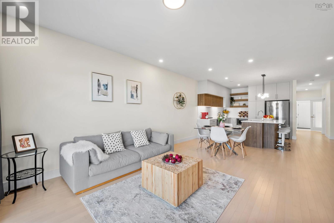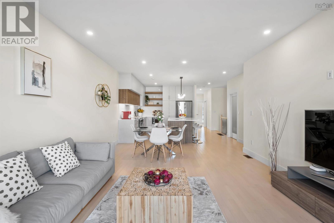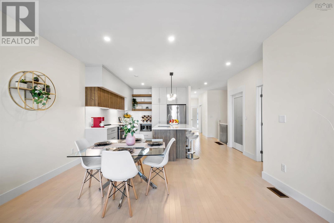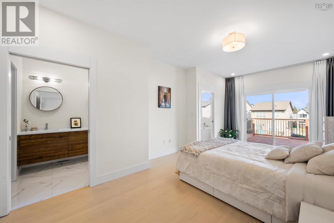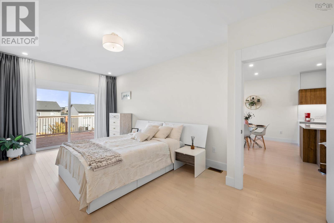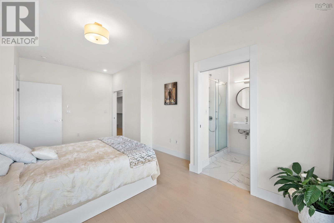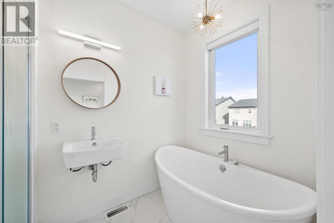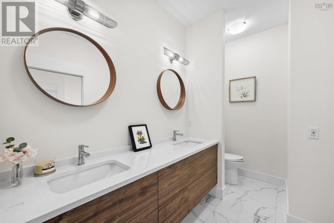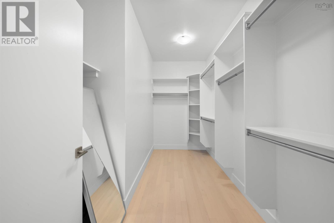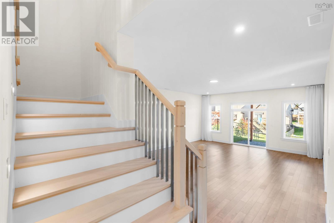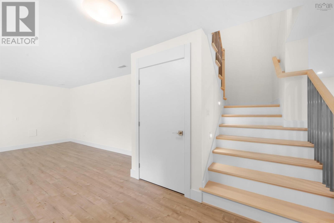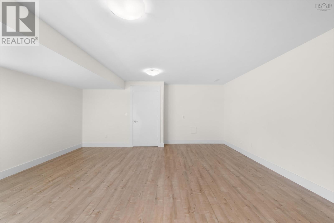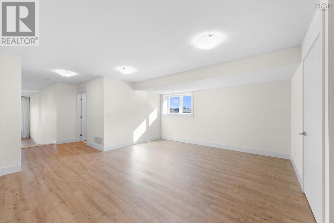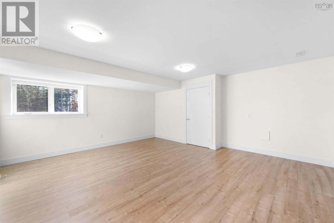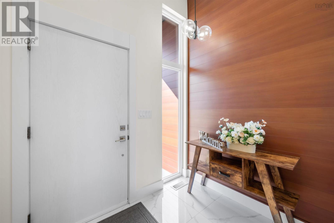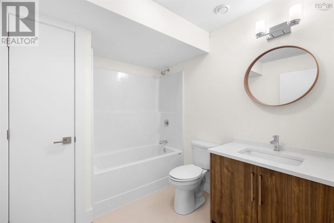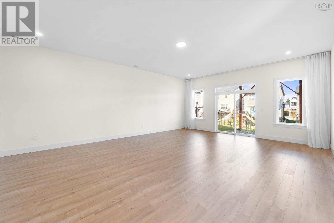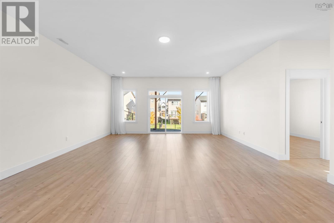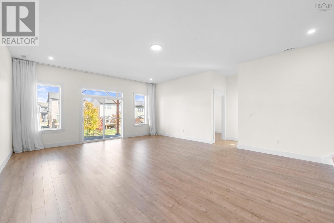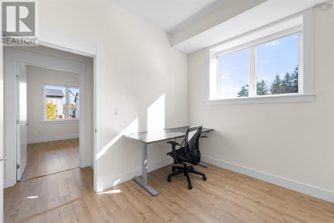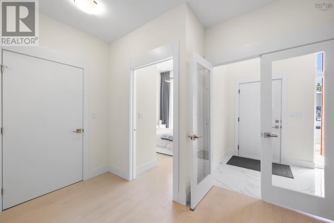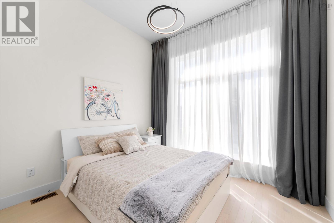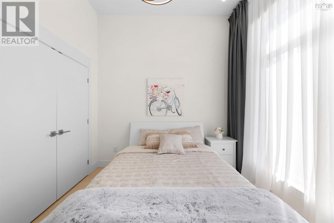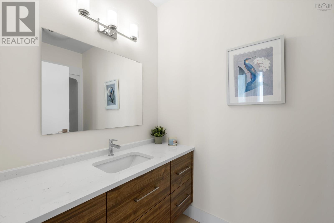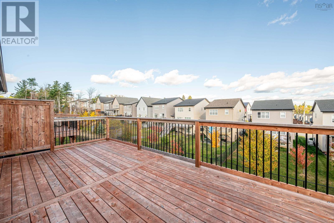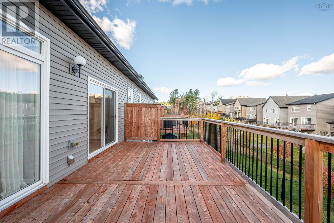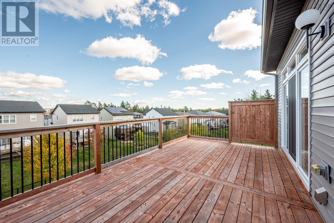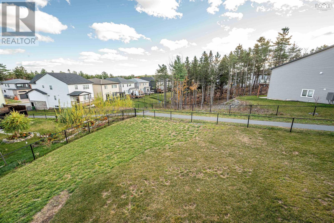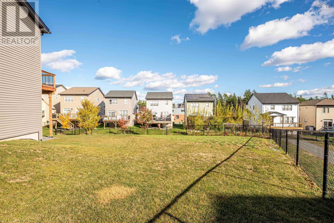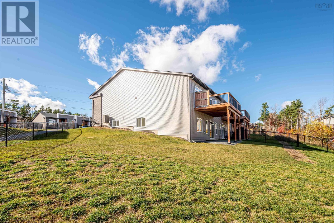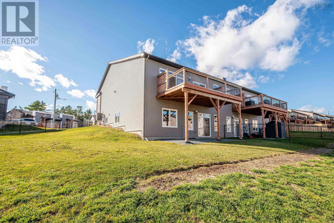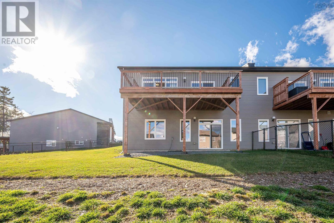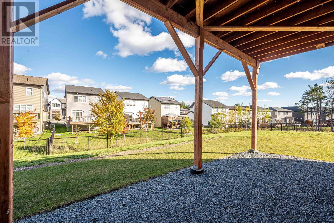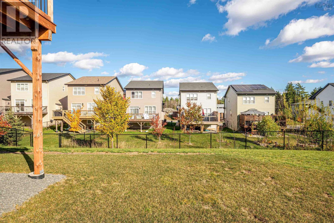56 Helen Creighton Court Bedford, Nova Scotia B4B 0Z5
$799,000
Welcome to this stunning 3-year-old bungalow townhouse, perfectly positioned as an end unit in a peaceful cul-de-sac, offering privacy and an inviting neighborhood atmosphere. With a total of 2,980 square feet of thoughtfully designed living space, this home is ideal for families and those who love open, light-filled spaces. Main Floor, step inside to discover an open-concept layout connecting the kitchen, dining, and living areas, creating a spacious and welcoming heart of the home. The kitchen is both stylish and functional, perfect for entertaining and daily living. The main floor also houses the master bedroom, complete with a luxurious ensuite bathroom, as well as a secondary bathroom and an additional full bathroom for convenience.The walkout basement adds a whole new dimension to the property with two additional bedrooms, a massive recreation room for gatherings or hobbies, and a bonus room that can be tailored to your needs?whether a home office, gym, or play area. The fully fenced backyard provides a private outdoor retreat, ideal for family barbecues or a quiet morning coffee. Located in a vibrant area with a new school, this home is equipped with a ducted heat pump for efficient year-round comfort. The surrounding neighborhood is known for its friendly vibe, excellent amenities, and convenient access to essentials.This property combines modern comfort, functional space, and a prime location?ready to welcome you home! (id:25286)
Open House
This property has open houses!
2:00 pm
Ends at:4:00 pm
Property Details
| MLS® Number | 202425665 |
| Property Type | Single Family |
| Community Name | Bedford |
| Amenities Near By | Park, Playground, Public Transit |
| Community Features | School Bus |
Building
| Bathroom Total | 3 |
| Bedrooms Above Ground | 2 |
| Bedrooms Below Ground | 2 |
| Bedrooms Total | 4 |
| Appliances | Stove, Dishwasher, Dryer, Washer, Refrigerator |
| Architectural Style | Bungalow |
| Constructed Date | 2021 |
| Cooling Type | Central Air Conditioning, Heat Pump |
| Exterior Finish | Brick, Vinyl, Other |
| Flooring Type | Hardwood, Laminate, Tile |
| Foundation Type | Poured Concrete |
| Stories Total | 1 |
| Total Finished Area | 2980 Sqft |
| Type | Row / Townhouse |
| Utility Water | Municipal Water |
Parking
| Garage | |
| Parking Space(s) |
Land
| Acreage | No |
| Land Amenities | Park, Playground, Public Transit |
| Sewer | Municipal Sewage System |
| Size Irregular | 0.2005 |
| Size Total | 0.2005 Ac |
| Size Total Text | 0.2005 Ac |
Rooms
| Level | Type | Length | Width | Dimensions |
|---|---|---|---|---|
| Basement | Recreational, Games Room | 19x24.6 | ||
| Basement | Bedroom | 11.2x12 | ||
| Basement | Bedroom | 11.2x9 | ||
| Basement | Family Room | 7.2x15 | ||
| Basement | Bath (# Pieces 1-6) | 7.08 x 8.25 | ||
| Basement | Utility Room | 9.6x5.1 | ||
| Main Level | Foyer | 10.6 X7 | ||
| Main Level | Kitchen | 15.2X11.6 | ||
| Main Level | Great Room | 20X13.6 | ||
| Main Level | Mud Room | 6X3.6 | ||
| Main Level | Primary Bedroom | 20X11 | ||
| Main Level | Ensuite (# Pieces 2-6) | 5.6 x 10.25 | ||
| Main Level | Bedroom | 11x10 | ||
| Main Level | Bath (# Pieces 1-6) | 4.8 x 10.75 | ||
| Main Level | Laundry Room | 5x5 |
https://www.realtor.ca/real-estate/27597043/56-helen-creighton-court-bedford-bedford
Interested?
Contact us for more information

