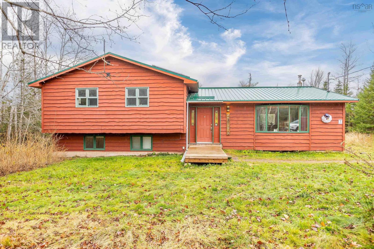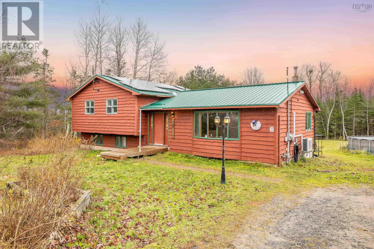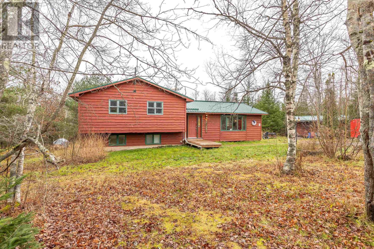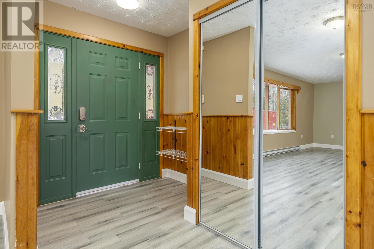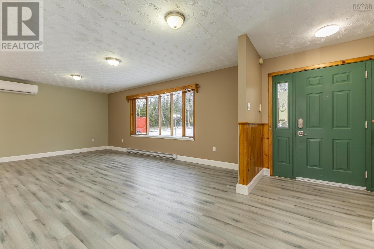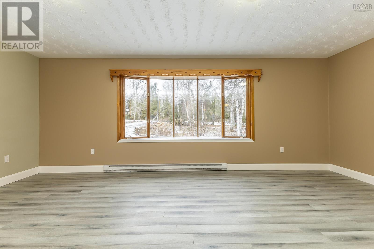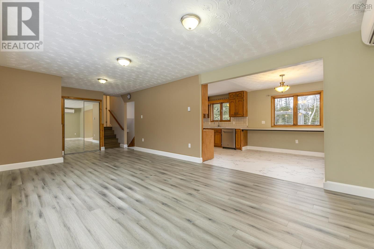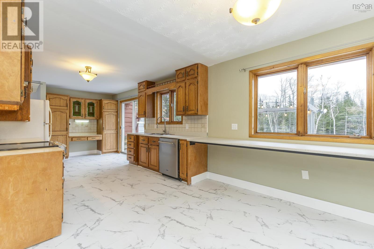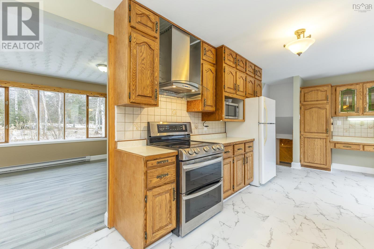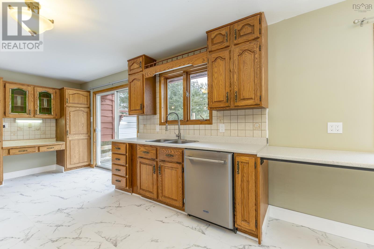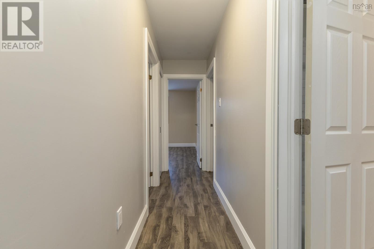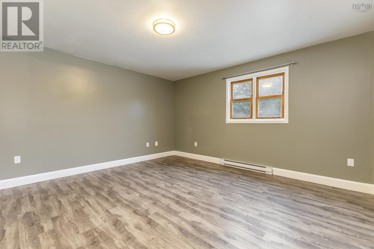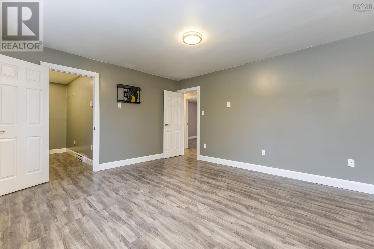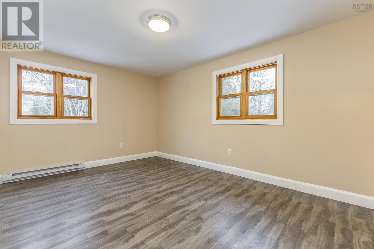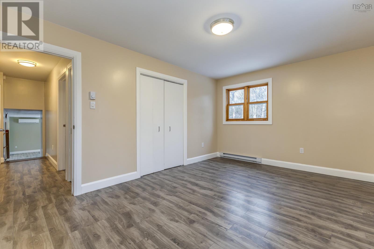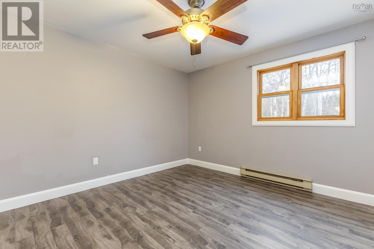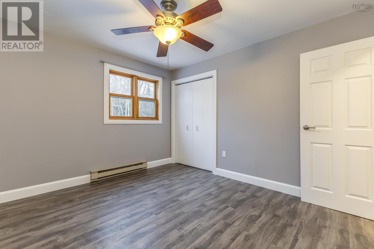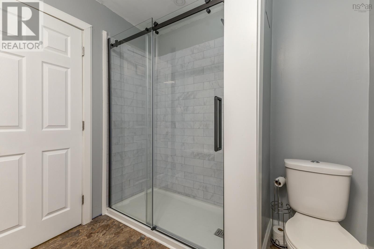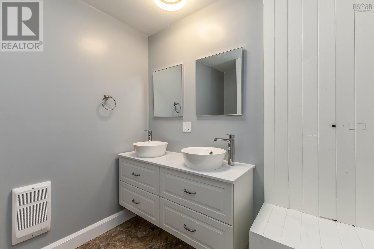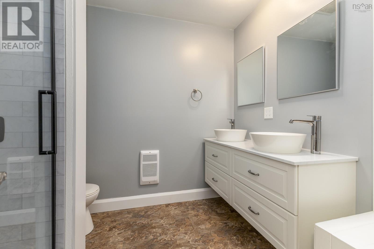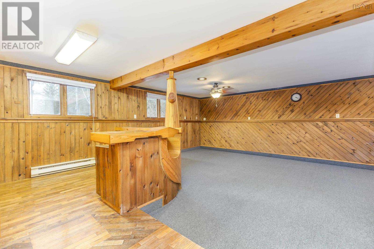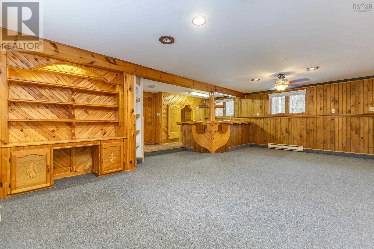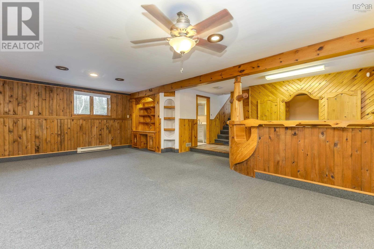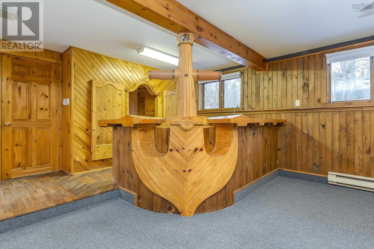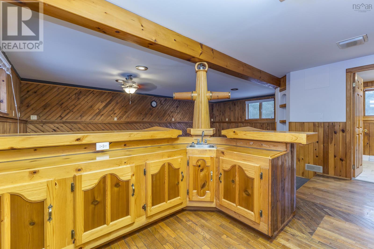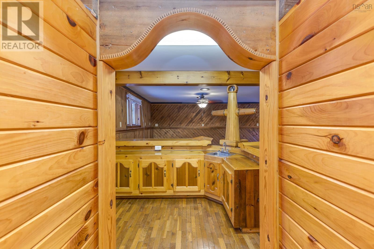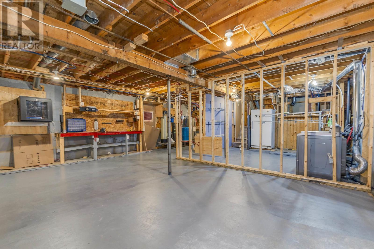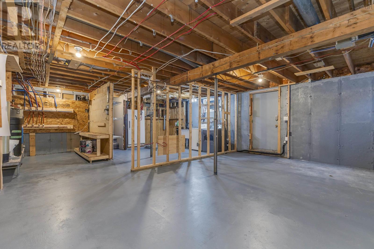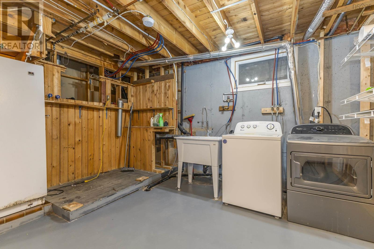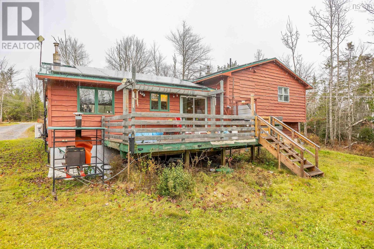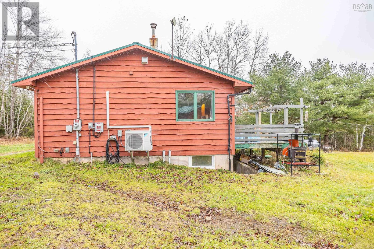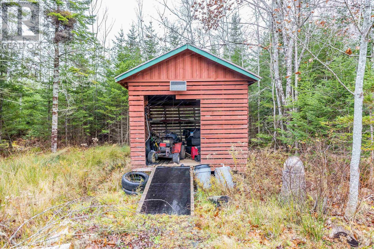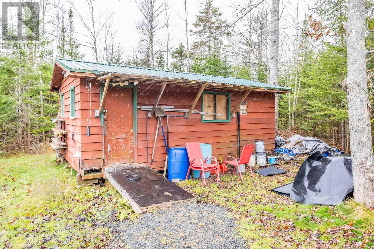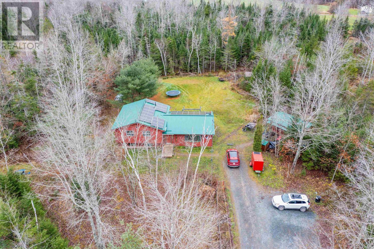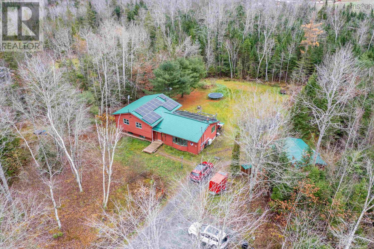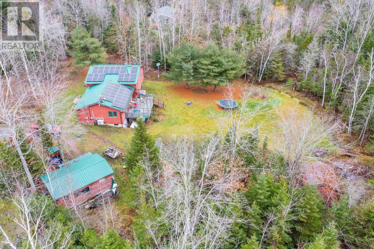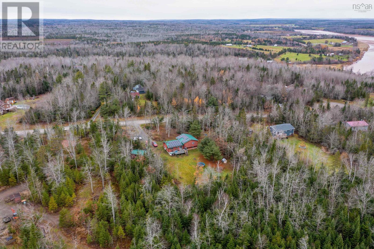3 Bedroom
2 Bathroom
2221 sqft
4 Level
Heat Pump
Acreage
Partially Landscaped
$500,000
Nestled on a sprawling 3.228 acre lot in the peaceful community of Shubenacadie, this charming three bedroom, two bathroom,four-level side split home offers the perfect blend of functionality and character. The main floor welcomes you with a spacious living room, ideal for gatherings, and a generously sized kitchen featuring ample counter space and direct access to a back deck. This outdoor extension is perfect for enjoying serene views of the expansive backyard or hosting summer barbecues.Upstairs, the second level hosts three bright and inviting bedrooms alongside a full bathroom. The lower level boasts a large family room adorned with classic wood paneling, along with a second full bathroom for added convenience. The basement completes the home with a practical laundry room, a versatile storage area, and a sizable workshop?ideal for hobbies, projects, or extra storage needs. This property is an excellent opportunity to embrace a relaxed lifestyle with ample space to grow and create memories. Don't miss your chance to call this delightful home yours! (id:25286)
Property Details
|
MLS® Number
|
202500689 |
|
Property Type
|
Single Family |
|
Community Name
|
Rhines Creek |
|
Equipment Type
|
Other |
|
Features
|
Treed |
|
Rental Equipment Type
|
Other |
|
Structure
|
Shed |
Building
|
Bathroom Total
|
2 |
|
Bedrooms Above Ground
|
3 |
|
Bedrooms Total
|
3 |
|
Appliances
|
Range, Stove, Dishwasher, Dryer, Washer |
|
Architectural Style
|
4 Level |
|
Basement Type
|
Full |
|
Constructed Date
|
1983 |
|
Construction Style Attachment
|
Detached |
|
Cooling Type
|
Heat Pump |
|
Exterior Finish
|
Wood Siding |
|
Flooring Type
|
Carpeted, Hardwood, Laminate |
|
Foundation Type
|
Concrete Block |
|
Stories Total
|
2 |
|
Size Interior
|
2221 Sqft |
|
Total Finished Area
|
2221 Sqft |
|
Type
|
House |
|
Utility Water
|
Drilled Well, Dug Well |
Land
|
Acreage
|
Yes |
|
Landscape Features
|
Partially Landscaped |
|
Sewer
|
Septic System |
|
Size Irregular
|
3.28 |
|
Size Total
|
3.28 Ac |
|
Size Total Text
|
3.28 Ac |
Rooms
| Level |
Type |
Length |
Width |
Dimensions |
|
Second Level |
Bath (# Pieces 1-6) |
|
|
8.6 x 7.8 |
|
Second Level |
Primary Bedroom |
|
|
14.4 x 13.2 |
|
Second Level |
Bedroom |
|
|
11. x 15.8 |
|
Second Level |
Bedroom |
|
|
11.1 x 11.11 |
|
Basement |
Laundry Room |
|
|
13.4 x 13.11 |
|
Basement |
Storage |
|
|
13.4 x 8.5 |
|
Basement |
Workshop |
|
|
13.9 x 22.9 |
|
Lower Level |
Family Room |
|
|
16.4 x 23.10 |
|
Lower Level |
Bath (# Pieces 1-6) |
|
|
7.4 x 7.9 |
|
Main Level |
Living Room |
|
|
20.5 x 12.5 |
|
Main Level |
Kitchen |
|
|
20.5 x 10.6 |
https://www.realtor.ca/real-estate/27793843/56-eagle-point-drive-rhines-creek-rhines-creek

