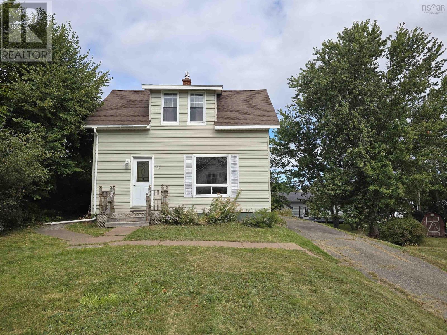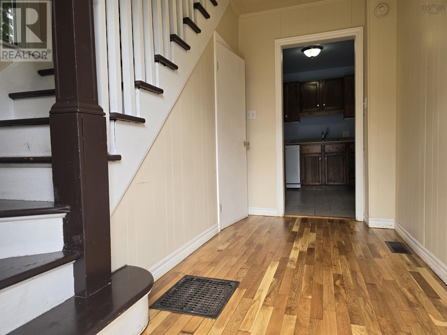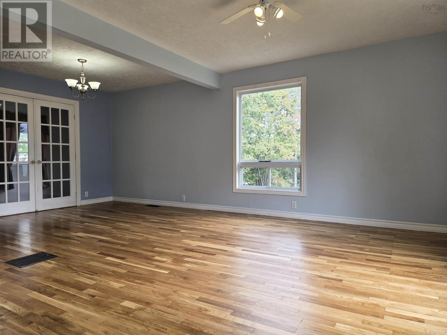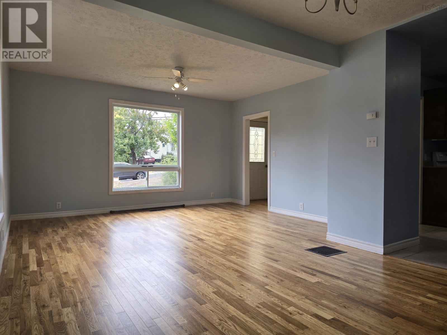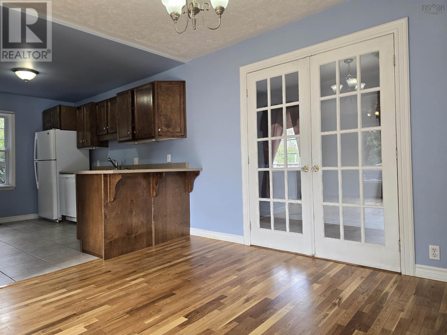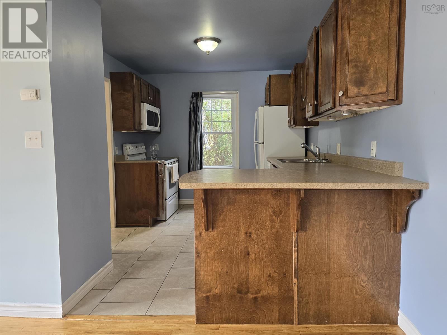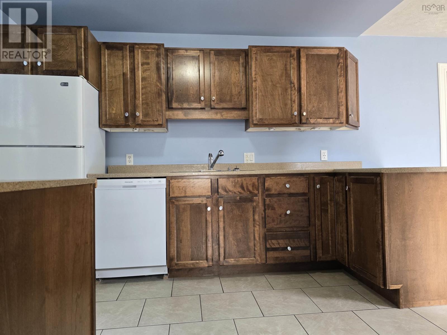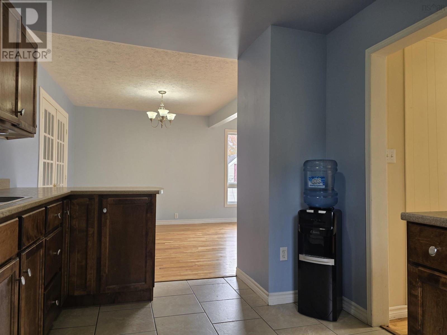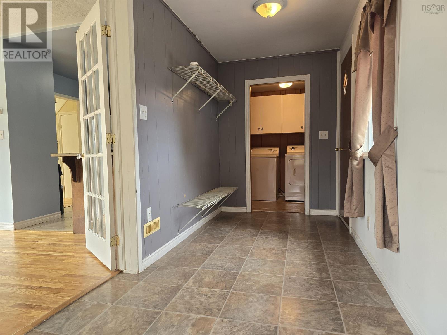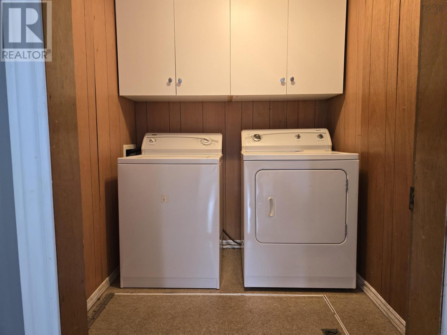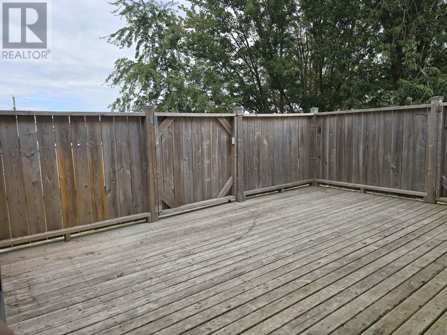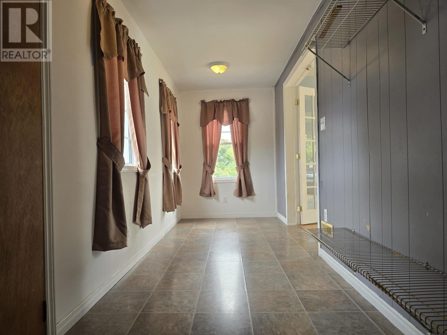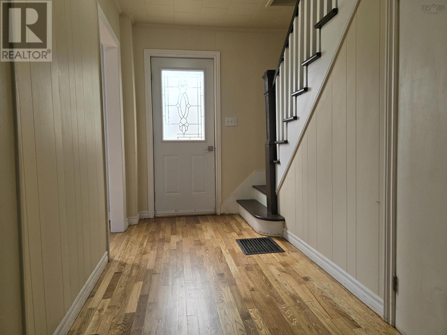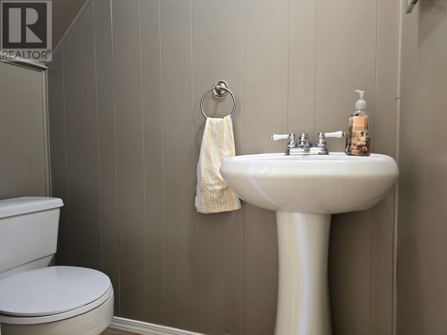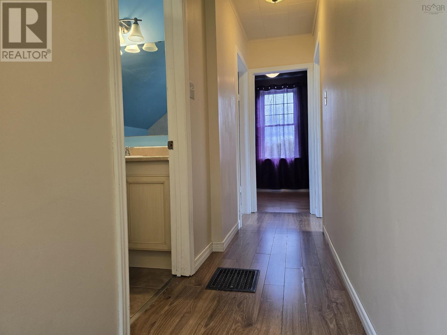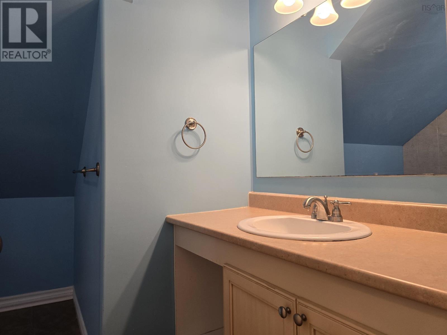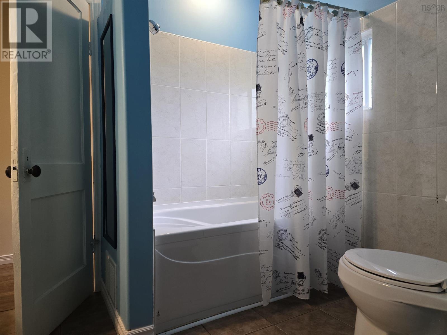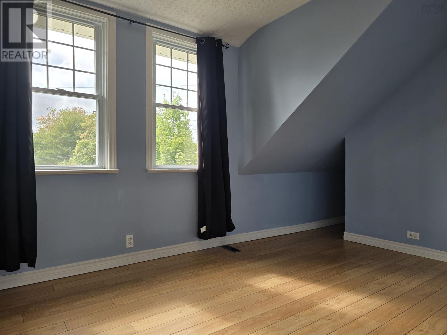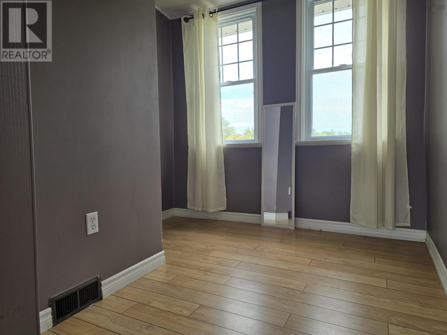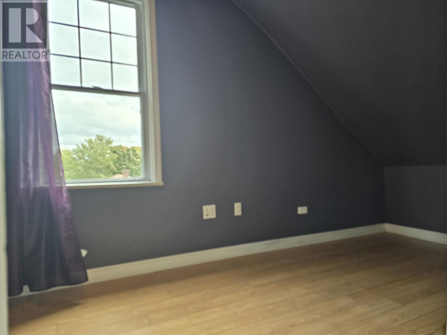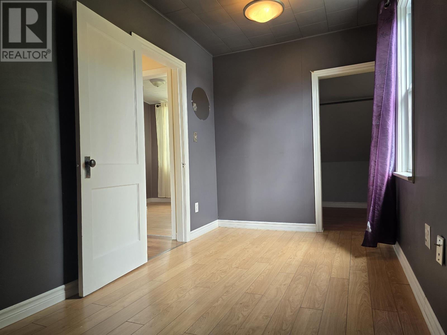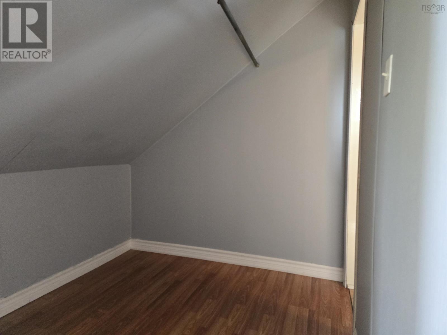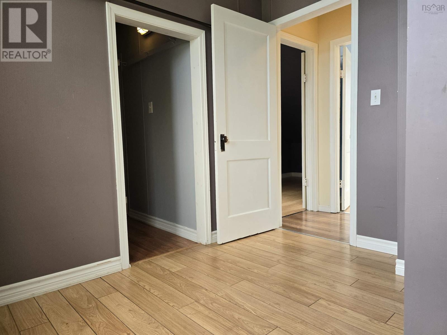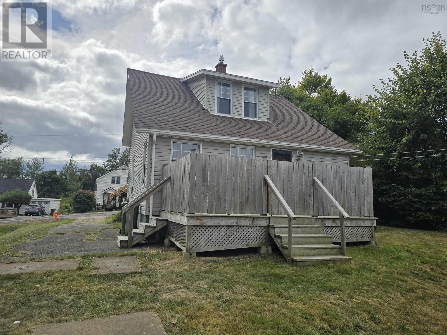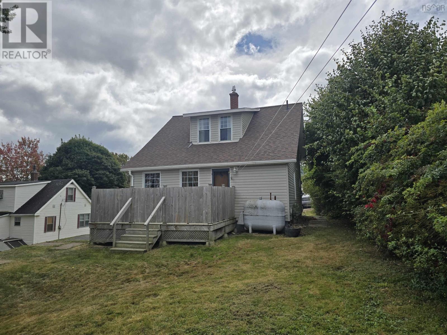3 Bedroom
2 Bathroom
1152 sqft
Partially Landscaped
$229,000
Welcome to this charming 1.5-story, 3-bedroom home located in the family-friendly, quiet neighborhood of Stellarton, Nova Scotia. The main floor boasts refinished hard wood flooring, a spacious living room, a formal dining area, a modern kitchen, and a bright sunroom perfect for enjoying natural light year-round. Convenient main-floor laundry adds to the home's functionality. Upstairs, you'll find three bedrooms, including a four-piece bathroom and a walk-in closet for added storage. Recent updates include a brand-new roof, and the private back deck offers a peaceful retreat, ideal for relaxing or entertaining. This move-in-ready home is close to all amenities, making it perfect for families or anyone seeking a peaceful lifestyle with easy access to everything you need. Don't miss out on this fantastic opportunity! (id:25286)
Property Details
|
MLS® Number
|
202422913 |
|
Property Type
|
Single Family |
|
Community Name
|
Stellarton |
|
Amenities Near By
|
Park, Playground, Public Transit, Shopping, Place Of Worship |
|
Community Features
|
Recreational Facilities, School Bus |
Building
|
Bathroom Total
|
2 |
|
Bedrooms Above Ground
|
3 |
|
Bedrooms Total
|
3 |
|
Appliances
|
Stove, Dishwasher, Washer, Microwave, Refrigerator |
|
Basement Development
|
Unfinished |
|
Basement Type
|
Full (unfinished) |
|
Constructed Date
|
1970 |
|
Construction Style Attachment
|
Detached |
|
Exterior Finish
|
Vinyl |
|
Flooring Type
|
Hardwood, Laminate, Linoleum, Tile |
|
Foundation Type
|
Poured Concrete |
|
Half Bath Total
|
1 |
|
Stories Total
|
2 |
|
Size Interior
|
1152 Sqft |
|
Total Finished Area
|
1152 Sqft |
|
Type
|
House |
|
Utility Water
|
Municipal Water |
Land
|
Acreage
|
No |
|
Land Amenities
|
Park, Playground, Public Transit, Shopping, Place Of Worship |
|
Landscape Features
|
Partially Landscaped |
|
Sewer
|
Municipal Sewage System |
|
Size Irregular
|
0.241 |
|
Size Total
|
0.241 Ac |
|
Size Total Text
|
0.241 Ac |
Rooms
| Level |
Type |
Length |
Width |
Dimensions |
|
Second Level |
Bath (# Pieces 1-6) |
|
|
9x7 |
|
Second Level |
Bedroom |
|
|
8.6x12.5 |
|
Second Level |
Bedroom |
|
|
7x14.5 |
|
Second Level |
Other |
|
|
6.5x7.3 |
|
Second Level |
Bedroom |
|
|
8.5x9 |
|
Main Level |
Foyer |
|
|
11.4x5.3 |
|
Main Level |
Living Room |
|
|
14.4x12.2 |
|
Main Level |
Dining Room |
|
|
11.4x9.5 |
|
Main Level |
Kitchen |
|
|
12x9.4 |
|
Main Level |
Bath (# Pieces 1-6) |
|
|
2.8x5.3 |
|
Main Level |
Sunroom |
|
|
6x16 |
|
Main Level |
Laundry Room |
|
|
6.8x5.7 |
https://www.realtor.ca/real-estate/27453376/56-claremont-avenue-stellarton-stellarton

